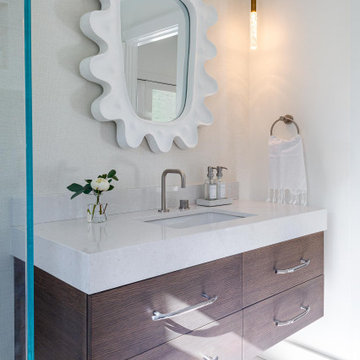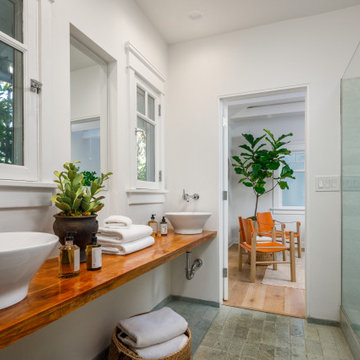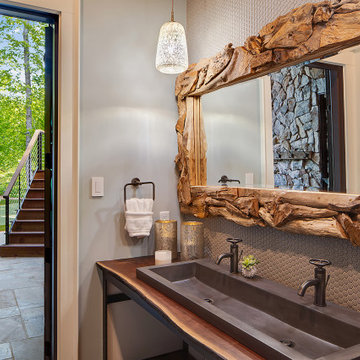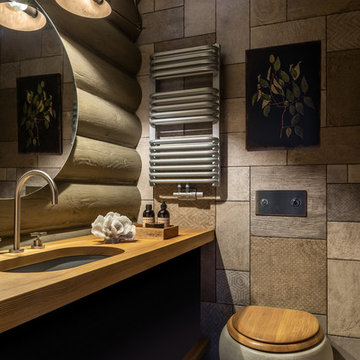Stanze da Bagno con top in legno - Foto e idee per arredare
Filtra anche per:
Budget
Ordina per:Popolari oggi
201 - 220 di 26.626 foto
1 di 2

Foto di una grande stanza da bagno padronale minimal con doccia aperta, piastrelle grigie, pavimento in gres porcellanato, top in legno, pavimento grigio, doccia aperta, un lavabo e mobile bagno freestanding

The brief was to create a Guest Shower room which would predominantly be used as a cloakroom.
We chose bold glossy bottle green glazed and chalky white tiling, textured vinyl wall covering, light timber vanity and brushed steel brassware.
A key feature is the stunning natural pebble washbasin with a polished interior and contrasting rough exterior for a spa like feel.
We also created a cupboard at the end of the shower and fitted a Steadyrack bike rack which stores our client's commuter bike in an upright position when not in use.

Immagine di una stanza da bagno stile marino di medie dimensioni con ante lisce, ante in legno scuro, doccia ad angolo, pareti bianche, pavimento con piastrelle in ceramica, lavabo sottopiano, top in legno, pavimento bianco, porta doccia a battente, top bianco, un lavabo e mobile bagno sospeso

Immagine di una stanza da bagno contemporanea con piastrelle bianche, piastrelle a mosaico, pareti bianche, top in legno, pavimento grigio, top marrone e un lavabo

Ispirazione per una stanza da bagno contemporanea con ante lisce, ante in legno scuro, doccia a filo pavimento, piastrelle bianche, lavabo a bacinella, top in legno, pavimento grigio, top marrone, un lavabo e mobile bagno sospeso

Metallic sit on bowel oak worktop
Immagine di una piccola stanza da bagno per bambini design con ante in stile shaker, ante blu, zona vasca/doccia separata, piastrelle nere, piastrelle a mosaico, pareti verdi, pavimento in gres porcellanato, lavabo a bacinella, top in legno, doccia aperta, top multicolore, un lavabo e mobile bagno incassato
Immagine di una piccola stanza da bagno per bambini design con ante in stile shaker, ante blu, zona vasca/doccia separata, piastrelle nere, piastrelle a mosaico, pareti verdi, pavimento in gres porcellanato, lavabo a bacinella, top in legno, doccia aperta, top multicolore, un lavabo e mobile bagno incassato

Foto di una stanza da bagno design con piastrelle grigie, pareti bianche, lavabo a bacinella, top in legno, pavimento grigio, top marrone e due lavabi

Idee per una stanza da bagno minimal con ante in legno bruno, piastrelle grigie, pareti grigie, lavabo a bacinella, top in legno, pavimento grigio, top marrone, due lavabi, mobile bagno freestanding, travi a vista e soffitto a volta

Transformer la maison où l'on a grandi
Voilà un projet de rénovation un peu particulier. Il nous a été confié par Cyril qui a grandi avec sa famille dans ce joli 50 m².
Aujourd'hui, ce bien lui appartient et il souhaitait se le réapproprier en rénovant chaque pièce. Coup de cœur pour la cuisine ouverte et sa petite verrière et la salle de bain black & white

Idee per una stanza da bagno tropicale con ante lisce, ante in legno scuro, vasca con piedi a zampa di leone, piastrelle grigie, pareti bianche, parquet chiaro, lavabo a bacinella, top in legno, pavimento beige, top marrone, due lavabi, mobile bagno freestanding e pareti in perlinato

Esempio di una stanza da bagno stile rurale con piastrelle grigie, piastrelle a mosaico, pareti grigie, lavabo rettangolare, top in legno, top marrone, due lavabi e mobile bagno freestanding

Fotos: Sandra Hauer, Nahdran Photografie
Esempio di una piccola stanza da bagno con doccia minimalista con ante lisce, ante in legno chiaro, doccia alcova, WC a due pezzi, piastrelle grigie, pareti grigie, pavimento in cementine, lavabo a bacinella, top in legno, pavimento multicolore, doccia aperta, un lavabo, mobile bagno incassato, soffitto in carta da parati e carta da parati
Esempio di una piccola stanza da bagno con doccia minimalista con ante lisce, ante in legno chiaro, doccia alcova, WC a due pezzi, piastrelle grigie, pareti grigie, pavimento in cementine, lavabo a bacinella, top in legno, pavimento multicolore, doccia aperta, un lavabo, mobile bagno incassato, soffitto in carta da parati e carta da parati

Grey porcelain tiles and glass mosaics, marble vanity top, white ceramic sinks with black brassware, glass shelves, wall mirrors and contemporary lighting

Copyright Val de Saône Bâtiment et Gael Fontany; toute reproduction interdite.
Immagine di una stanza da bagno con doccia nordica di medie dimensioni con ante lisce, ante beige, doccia alcova, pareti bianche, lavabo a bacinella, top in legno, pavimento beige, doccia aperta, top beige, un lavabo e mobile bagno freestanding
Immagine di una stanza da bagno con doccia nordica di medie dimensioni con ante lisce, ante beige, doccia alcova, pareti bianche, lavabo a bacinella, top in legno, pavimento beige, doccia aperta, top beige, un lavabo e mobile bagno freestanding

This tiny home has utilized space-saving design and put the bathroom vanity in the corner of the bathroom. Natural light in addition to track lighting makes this vanity perfect for getting ready in the morning. Triangle corner shelves give an added space for personal items to keep from cluttering the wood counter. This contemporary, costal Tiny Home features a bathroom with a shower built out over the tongue of the trailer it sits on saving space and creating space in the bathroom. This shower has it's own clear roofing giving the shower a skylight. This allows tons of light to shine in on the beautiful blue tiles that shape this corner shower. Stainless steel planters hold ferns giving the shower an outdoor feel. With sunlight, plants, and a rain shower head above the shower, it is just like an outdoor shower only with more convenience and privacy. The curved glass shower door gives the whole tiny home bathroom a bigger feel while letting light shine through to the rest of the bathroom. The blue tile shower has niches; built-in shower shelves to save space making your shower experience even better. The bathroom door is a pocket door, saving space in both the bathroom and kitchen to the other side. The frosted glass pocket door also allows light to shine through.
This Tiny Home has a unique shower structure that points out over the tongue of the tiny house trailer. This provides much more room to the entire bathroom and centers the beautiful shower so that it is what you see looking through the bathroom door. The gorgeous blue tile is hit with natural sunlight from above allowed in to nurture the ferns by way of clear roofing. Yes, there is a skylight in the shower and plants making this shower conveniently located in your bathroom feel like an outdoor shower. It has a large rounded sliding glass door that lets the space feel open and well lit. There is even a frosted sliding pocket door that also lets light pass back and forth. There are built-in shelves to conserve space making the shower, bathroom, and thus the tiny house, feel larger, open and airy.

Belongil Salt Bathroom - Interior Design Louise Roche @villastyling
Foto di una stanza da bagno con doccia design di medie dimensioni con ante lisce, ante in legno scuro, doccia ad angolo, piastrelle grigie, piastrelle in gres porcellanato, pavimento in gres porcellanato, lavabo a bacinella, top in legno, pavimento grigio, doccia aperta, top beige, un lavabo e mobile bagno sospeso
Foto di una stanza da bagno con doccia design di medie dimensioni con ante lisce, ante in legno scuro, doccia ad angolo, piastrelle grigie, piastrelle in gres porcellanato, pavimento in gres porcellanato, lavabo a bacinella, top in legno, pavimento grigio, doccia aperta, top beige, un lavabo e mobile bagno sospeso

This tiny home has utilized space-saving design and put the bathroom vanity in the corner of the bathroom. Natural light in addition to track lighting makes this vanity perfect for getting ready in the morning. Triangle corner shelves give an added space for personal items to keep from cluttering the wood counter. This contemporary, costal Tiny Home features a bathroom with a shower built out over the tongue of the trailer it sits on saving space and creating space in the bathroom. This shower has it's own clear roofing giving the shower a skylight. This allows tons of light to shine in on the beautiful blue tiles that shape this corner shower. Stainless steel planters hold ferns giving the shower an outdoor feel. With sunlight, plants, and a rain shower head above the shower, it is just like an outdoor shower only with more convenience and privacy. The curved glass shower door gives the whole tiny home bathroom a bigger feel while letting light shine through to the rest of the bathroom. The blue tile shower has niches; built-in shower shelves to save space making your shower experience even better. The bathroom door is a pocket door, saving space in both the bathroom and kitchen to the other side. The frosted glass pocket door also allows light to shine through.

This custom designed cerused oak vanity is a simple and elegant design by Architect Michael McKinley.
Foto di una stanza da bagno padronale classica di medie dimensioni con ante in legno chiaro, doccia ad angolo, WC a due pezzi, piastrelle bianche, piastrelle in ceramica, pareti bianche, parquet chiaro, lavabo a bacinella, top in legno e porta doccia a battente
Foto di una stanza da bagno padronale classica di medie dimensioni con ante in legno chiaro, doccia ad angolo, WC a due pezzi, piastrelle bianche, piastrelle in ceramica, pareti bianche, parquet chiaro, lavabo a bacinella, top in legno e porta doccia a battente

Ispirazione per un'ampia stanza da bagno padronale design con nessun'anta, ante in legno chiaro, vasca freestanding, doccia aperta, piastrelle grigie, pareti grigie, pavimento in gres porcellanato, lavabo a bacinella, top in legno e doccia aperta

Foto di una stanza da bagno country con WC sospeso, piastrelle grigie, lavabo sottopiano, top in legno, ante lisce e ante in legno scuro
Stanze da Bagno con top in legno - Foto e idee per arredare
11