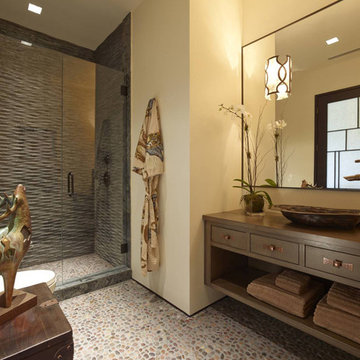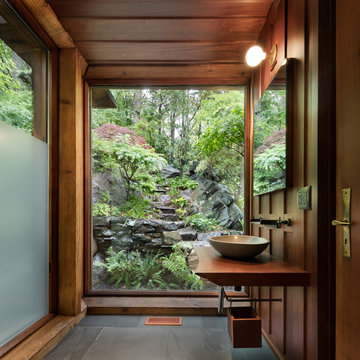Stanze da Bagno marroni con top in legno - Foto e idee per arredare
Filtra anche per:
Budget
Ordina per:Popolari oggi
1 - 20 di 6.660 foto
1 di 3

Association de matériaux naturels au sol et murs pour une ambiance très douce. Malgré une configuration de pièce triangulaire, baignoire et douche ainsi qu'un meuble vasque sur mesure s'intègrent parfaitement.

Foto di una piccola stanza da bagno con doccia chic con doccia aperta, WC sospeso, piastrelle bianche, piastrelle a listelli, lavabo da incasso, top in legno, un lavabo, mobile bagno sospeso e soffitto a cassettoni

Ispirazione per una stanza da bagno rustica con ante in legno bruno, top in legno, lavabo da incasso, ante in stile shaker, doccia alcova, piastrelle marroni, pareti beige, pavimento marrone, piastrelle in ardesia e top marrone

The entire ceiling of this powder room is one huge barrel vault. When the light from the wrought iron chandelier hits the curves, it dances around the room. Barrel vaults like this are very common in European church architecture…which was a big inspiration for this home.

Foto di una stanza da bagno padronale scandinava di medie dimensioni con ante lisce, ante in legno scuro, doccia alcova, piastrelle bianche, piastrelle in ceramica, pareti bianche, pavimento con piastrelle in ceramica, lavabo a bacinella, top in legno, pavimento beige, doccia aperta, top bianco, un lavabo e mobile bagno sospeso

This transformation started with a builder grade bathroom and was expanded into a sauna wet room. With cedar walls and ceiling and a custom cedar bench, the sauna heats the space for a relaxing dry heat experience. The goal of this space was to create a sauna in the secondary bathroom and be as efficient as possible with the space. This bathroom transformed from a standard secondary bathroom to a ergonomic spa without impacting the functionality of the bedroom.
This project was super fun, we were working inside of a guest bedroom, to create a functional, yet expansive bathroom. We started with a standard bathroom layout and by building out into the large guest bedroom that was used as an office, we were able to create enough square footage in the bathroom without detracting from the bedroom aesthetics or function. We worked with the client on her specific requests and put all of the materials into a 3D design to visualize the new space.
Houzz Write Up: https://www.houzz.com/magazine/bathroom-of-the-week-stylish-spa-retreat-with-a-real-sauna-stsetivw-vs~168139419
The layout of the bathroom needed to change to incorporate the larger wet room/sauna. By expanding the room slightly it gave us the needed space to relocate the toilet, the vanity and the entrance to the bathroom allowing for the wet room to have the full length of the new space.
This bathroom includes a cedar sauna room that is incorporated inside of the shower, the custom cedar bench follows the curvature of the room's new layout and a window was added to allow the natural sunlight to come in from the bedroom. The aromatic properties of the cedar are delightful whether it's being used with the dry sauna heat and also when the shower is steaming the space. In the shower are matching porcelain, marble-look tiles, with architectural texture on the shower walls contrasting with the warm, smooth cedar boards. Also, by increasing the depth of the toilet wall, we were able to create useful towel storage without detracting from the room significantly.
This entire project and client was a joy to work with.

Foto di una stanza da bagno country con ante in legno chiaro, top in legno, due lavabi, travi a vista e ante lisce

Foto di una piccola stanza da bagno con doccia moderna con nessun'anta, ante beige, doccia aperta, WC sospeso, pareti grigie, pavimento in cementine, lavabo a bacinella, top in legno, pavimento grigio, doccia aperta, top beige, un lavabo e mobile bagno freestanding

Verdigris wall tiles and floor tiles both from Mandarin Stone. Bespoke vanity unit made from recycled scaffold boards and live edge worktop. Basin from William and Holland, brassware from Lusso Stone.

Bathroom with oak vanity and nice walk-in shower.
Immagine di una piccola stanza da bagno con doccia tradizionale con consolle stile comò, ante marroni, doccia ad angolo, WC a due pezzi, piastrelle bianche, piastrelle in gres porcellanato, pareti grigie, pavimento in cementine, lavabo a bacinella, top in legno, pavimento grigio, porta doccia a battente, top marrone, un lavabo e mobile bagno freestanding
Immagine di una piccola stanza da bagno con doccia tradizionale con consolle stile comò, ante marroni, doccia ad angolo, WC a due pezzi, piastrelle bianche, piastrelle in gres porcellanato, pareti grigie, pavimento in cementine, lavabo a bacinella, top in legno, pavimento grigio, porta doccia a battente, top marrone, un lavabo e mobile bagno freestanding

Maison contemporaine avec bardage bois ouverte sur la nature
Immagine di una stanza da bagno con doccia contemporanea di medie dimensioni con ante in legno scuro, pavimento in cemento, pavimento grigio, doccia a filo pavimento, piastrelle beige, lavabo da incasso, top in legno, porta doccia a battente, top marrone, un lavabo e mobile bagno incassato
Immagine di una stanza da bagno con doccia contemporanea di medie dimensioni con ante in legno scuro, pavimento in cemento, pavimento grigio, doccia a filo pavimento, piastrelle beige, lavabo da incasso, top in legno, porta doccia a battente, top marrone, un lavabo e mobile bagno incassato

Foto di una stanza da bagno con doccia stile rurale con ante grigie, doccia aperta, WC monopezzo, piastrelle bianche, piastrelle diamantate, pareti grigie, pavimento in gres porcellanato, lavabo a bacinella, top in legno, pavimento grigio, doccia con tenda, un lavabo, mobile bagno freestanding e ante lisce

Idee per una piccola stanza da bagno con doccia design con ante lisce, ante in legno scuro, piastrelle grigie, pareti bianche, lavabo a bacinella, top in legno, pavimento grigio, doccia aperta, top marrone, un lavabo, mobile bagno sospeso, doccia a filo pavimento, piastrelle in ceramica, pavimento con piastrelle in ceramica e nicchia

MillerRoodell Architects // Laura Fedro Interiors // Gordon Gregory Photography
Foto di una stanza da bagno stile rurale con ante in legno bruno, pareti marroni, lavabo da incasso, top in legno, pavimento marrone, top marrone, pavimento in legno massello medio e ante con riquadro incassato
Foto di una stanza da bagno stile rurale con ante in legno bruno, pareti marroni, lavabo da incasso, top in legno, pavimento marrone, top marrone, pavimento in legno massello medio e ante con riquadro incassato

This small bathroom needed to serve a family with 4 kids, so double sinks were still a must. The rustic vanity turned out so beautiful and they loved the idea of raised ceramic sinks.
Oil rubbed bronze accents, soft gray paint, gray wood plank ceramic tile, and white penny tile in the shower pulled this bathroom together seamlessly.

The Barefoot Bay Cottage is the first-holiday house to be designed and built for boutique accommodation business, Barefoot Escapes (www.barefootescapes.com.au). Working with many of The Designory’s favourite brands, it has been designed with an overriding luxe Australian coastal style synonymous with Sydney based team. The newly renovated three bedroom cottage is a north facing home which has been designed to capture the sun and the cooling summer breeze. Inside, the home is light-filled, open plan and imbues instant calm with a luxe palette of coastal and hinterland tones. The contemporary styling includes layering of earthy, tribal and natural textures throughout providing a sense of cohesiveness and instant tranquillity allowing guests to prioritise rest and rejuvenation.
Images captured by Jessie Prince

- Custom mid-century modern furniture vanity
- European-design patchwork shower tile
- Modern-style toilet
- Porcelain 12 x 24 field tile
- Modern 3/8" heavy glass sliding shower door
- Modern multi-function shower panel

Idee per una stanza da bagno con doccia etnica di medie dimensioni con ante lisce, ante in legno bruno, doccia alcova, WC a due pezzi, piastrelle grigie, pareti beige, pavimento con piastrelle di ciottoli, lavabo a bacinella, top in legno, pavimento multicolore, porta doccia a battente e top marrone

Victor Grandgeorges
Ispirazione per una stanza da bagno country di medie dimensioni con ante bianche, vasca ad alcova, vasca/doccia, piastrelle verdi, pareti bianche, lavabo a bacinella, top in legno, top marrone e nessun'anta
Ispirazione per una stanza da bagno country di medie dimensioni con ante bianche, vasca ad alcova, vasca/doccia, piastrelle verdi, pareti bianche, lavabo a bacinella, top in legno, top marrone e nessun'anta

Built by the founder of Dansk, Beckoning Path lies in wonderfully landscaped grounds overlooking a private pond. Taconic Builders was privileged to renovate the property for its current owner.
Architect: Barlis Wedlick Architect
Photo Credit: Peter Aarron/ Esto
Stanze da Bagno marroni con top in legno - Foto e idee per arredare
1