Stanze da Bagno arancioni con top in legno - Foto e idee per arredare
Filtra anche per:
Budget
Ordina per:Popolari oggi
1 - 20 di 423 foto
1 di 3

Foto di una stanza da bagno country con ante in legno chiaro, top in legno, due lavabi, travi a vista e ante lisce

Immagine di una stanza da bagno padronale nordica di medie dimensioni con vasca freestanding, doccia aperta, WC a due pezzi, piastrelle rosa, piastrelle in ceramica, pareti rosa, pavimento alla veneziana, lavabo sospeso, pavimento multicolore, doccia aperta, un lavabo, mobile bagno sospeso, ante in legno scuro, top in legno e top marrone

Jahanshah Ardalan
Immagine di una parquet e piastrelle stanza da bagno padronale contemporanea di medie dimensioni con ante bianche, vasca freestanding, doccia a filo pavimento, WC sospeso, pareti bianche, lavabo a bacinella, top in legno, nessun'anta, piastrelle bianche, piastrelle in gres porcellanato, pavimento in legno massello medio, pavimento marrone, doccia aperta e top marrone
Immagine di una parquet e piastrelle stanza da bagno padronale contemporanea di medie dimensioni con ante bianche, vasca freestanding, doccia a filo pavimento, WC sospeso, pareti bianche, lavabo a bacinella, top in legno, nessun'anta, piastrelle bianche, piastrelle in gres porcellanato, pavimento in legno massello medio, pavimento marrone, doccia aperta e top marrone

A farmhouse style was achieved in this new construction home by keeping the details clean and simple. Shaker style cabinets and square stair parts moldings set the backdrop for incorporating our clients’ love of Asian antiques. We had fun re-purposing the different pieces she already had: two were made into bathroom vanities; and the turquoise console became the star of the house, welcoming visitors as they walk through the front door.

Twin Peaks House is a vibrant extension to a grand Edwardian homestead in Kensington.
Originally built in 1913 for a wealthy family of butchers, when the surrounding landscape was pasture from horizon to horizon, the homestead endured as its acreage was carved up and subdivided into smaller terrace allotments. Our clients discovered the property decades ago during long walks around their neighbourhood, promising themselves that they would buy it should the opportunity ever arise.
Many years later the opportunity did arise, and our clients made the leap. Not long after, they commissioned us to update the home for their family of five. They asked us to replace the pokey rear end of the house, shabbily renovated in the 1980s, with a generous extension that matched the scale of the original home and its voluminous garden.
Our design intervention extends the massing of the original gable-roofed house towards the back garden, accommodating kids’ bedrooms, living areas downstairs and main bedroom suite tucked away upstairs gabled volume to the east earns the project its name, duplicating the main roof pitch at a smaller scale and housing dining, kitchen, laundry and informal entry. This arrangement of rooms supports our clients’ busy lifestyles with zones of communal and individual living, places to be together and places to be alone.
The living area pivots around the kitchen island, positioned carefully to entice our clients' energetic teenaged boys with the aroma of cooking. A sculpted deck runs the length of the garden elevation, facing swimming pool, borrowed landscape and the sun. A first-floor hideout attached to the main bedroom floats above, vertical screening providing prospect and refuge. Neither quite indoors nor out, these spaces act as threshold between both, protected from the rain and flexibly dimensioned for either entertaining or retreat.
Galvanised steel continuously wraps the exterior of the extension, distilling the decorative heritage of the original’s walls, roofs and gables into two cohesive volumes. The masculinity in this form-making is balanced by a light-filled, feminine interior. Its material palette of pale timbers and pastel shades are set against a textured white backdrop, with 2400mm high datum adding a human scale to the raked ceilings. Celebrating the tension between these design moves is a dramatic, top-lit 7m high void that slices through the centre of the house. Another type of threshold, the void bridges the old and the new, the private and the public, the formal and the informal. It acts as a clear spatial marker for each of these transitions and a living relic of the home’s long history.

A bright bathroom remodel and refurbishment. The clients wanted a lot of storage, a good size bath and a walk in wet room shower which we delivered. Their love of blue was noted and we accented it with yellow, teak furniture and funky black tapware

Kris Palen
Idee per una stanza da bagno padronale chic di medie dimensioni con ante con finitura invecchiata, vasca freestanding, doccia alcova, WC a due pezzi, piastrelle di vetro, pareti blu, lavabo a bacinella, top in legno, piastrelle blu, pavimento in gres porcellanato, pavimento grigio, porta doccia a battente, top marrone e nessun'anta
Idee per una stanza da bagno padronale chic di medie dimensioni con ante con finitura invecchiata, vasca freestanding, doccia alcova, WC a due pezzi, piastrelle di vetro, pareti blu, lavabo a bacinella, top in legno, piastrelle blu, pavimento in gres porcellanato, pavimento grigio, porta doccia a battente, top marrone e nessun'anta
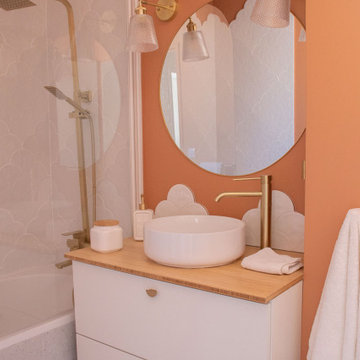
C'est l'histoire d'une salle de bain un peu vieillotte qui devient belle. Nous avons opéré une rénovation complète de l'espace. C'était possible, on a poussé les murs en "grignotant" sur la colonne d'air de la maison, pour gagner en circulation. Nous avons également inversé le sens de la baignoire. Puis, quelques coups de peinture, de la poudre de perlimpinpin et hop ! le résultat est canon !
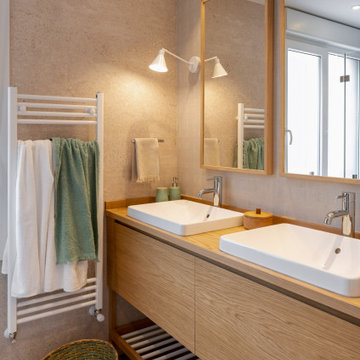
Reforma integral Sube Interiorismo www.subeinteriorismo.com
Fotografía Biderbost Photo
Immagine di una stanza da bagno padronale mediterranea di medie dimensioni con ante bianche, piastrelle beige, piastrelle in gres porcellanato, pareti beige, lavabo a bacinella, top in legno, pavimento beige, top marrone, due lavabi, mobile bagno incassato e ante lisce
Immagine di una stanza da bagno padronale mediterranea di medie dimensioni con ante bianche, piastrelle beige, piastrelle in gres porcellanato, pareti beige, lavabo a bacinella, top in legno, pavimento beige, top marrone, due lavabi, mobile bagno incassato e ante lisce

Bathroom with repurposed vintage sewing machine base as vanity. Photo by Clark Dugger
Immagine di una piccola stanza da bagno industriale con piastrelle bianche, piastrelle in ceramica, pareti bianche, pavimento in gres porcellanato, lavabo a bacinella, top in legno, pavimento nero e top marrone
Immagine di una piccola stanza da bagno industriale con piastrelle bianche, piastrelle in ceramica, pareti bianche, pavimento in gres porcellanato, lavabo a bacinella, top in legno, pavimento nero e top marrone

High Res Media
Idee per una stanza da bagno con doccia stile rurale di medie dimensioni con ante con finitura invecchiata, WC a due pezzi, pistrelle in bianco e nero, piastrelle di cemento, pareti bianche, pavimento in cementine, lavabo a bacinella, top in legno e nessun'anta
Idee per una stanza da bagno con doccia stile rurale di medie dimensioni con ante con finitura invecchiata, WC a due pezzi, pistrelle in bianco e nero, piastrelle di cemento, pareti bianche, pavimento in cementine, lavabo a bacinella, top in legno e nessun'anta
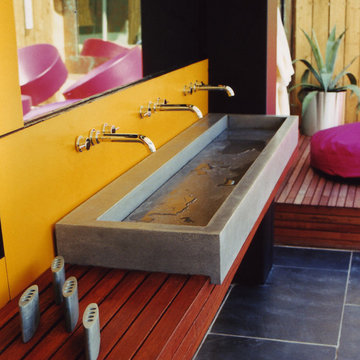
Immagine di una grande stanza da bagno minimal con piastrelle gialle, pareti gialle, pavimento in cemento, lavabo sottopiano e top in legno

Idee per una piccola stanza da bagno con doccia contemporanea con doccia aperta, WC sospeso, piastrelle beige, piastrelle in gres porcellanato, pareti bianche, lavabo a bacinella, top in legno, pavimento beige, top beige e mobile bagno sospeso

Property Marketed by Hudson Place Realty - Style meets substance in this circa 1875 townhouse. Completely renovated & restored in a contemporary, yet warm & welcoming style, 295 Pavonia Avenue is the ultimate home for the 21st century urban family. Set on a 25’ wide lot, this Hamilton Park home offers an ideal open floor plan, 5 bedrooms, 3.5 baths and a private outdoor oasis.
With 3,600 sq. ft. of living space, the owner’s triplex showcases a unique formal dining rotunda, living room with exposed brick and built in entertainment center, powder room and office nook. The upper bedroom floors feature a master suite separate sitting area, large walk-in closet with custom built-ins, a dream bath with an over-sized soaking tub, double vanity, separate shower and water closet. The top floor is its own private retreat complete with bedroom, full bath & large sitting room.
Tailor-made for the cooking enthusiast, the chef’s kitchen features a top notch appliance package with 48” Viking refrigerator, Kuppersbusch induction cooktop, built-in double wall oven and Bosch dishwasher, Dacor espresso maker, Viking wine refrigerator, Italian Zebra marble counters and walk-in pantry. A breakfast nook leads out to the large deck and yard for seamless indoor/outdoor entertaining.
Other building features include; a handsome façade with distinctive mansard roof, hardwood floors, Lutron lighting, home automation/sound system, 2 zone CAC, 3 zone radiant heat & tremendous storage, A garden level office and large one bedroom apartment with private entrances, round out this spectacular home.
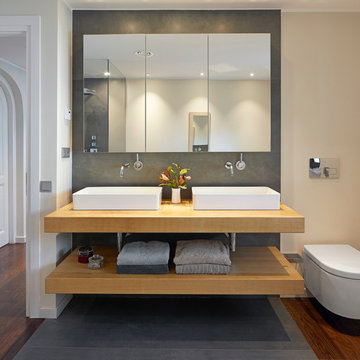
Idee per una stanza da bagno minimal con piastrelle grigie, pareti beige, lavabo a bacinella, top in legno, top beige, nessun'anta, ante in legno chiaro, WC sospeso, pavimento multicolore e due lavabi

Liadesign
Immagine di una stanza da bagno con doccia minimal di medie dimensioni con ante in legno chiaro, vasca freestanding, piastrelle beige, piastrelle in gres porcellanato, parquet chiaro, lavabo a bacinella, top in legno, pareti grigie, pavimento beige e top beige
Immagine di una stanza da bagno con doccia minimal di medie dimensioni con ante in legno chiaro, vasca freestanding, piastrelle beige, piastrelle in gres porcellanato, parquet chiaro, lavabo a bacinella, top in legno, pareti grigie, pavimento beige e top beige
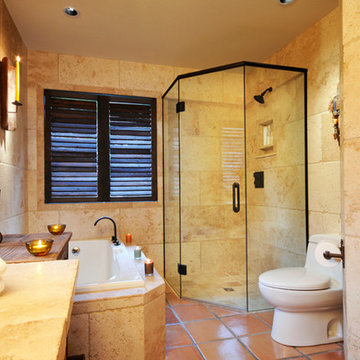
Glass Shower enclosure- Frameless shower systems
residential glass products & installation
Idee per una grande stanza da bagno padronale mediterranea con WC a due pezzi, piastrelle beige, pareti beige, pavimento in terracotta, top in legno, pavimento marrone, porta doccia a battente, doccia ad angolo, piastrelle in pietra e lavabo a bacinella
Idee per una grande stanza da bagno padronale mediterranea con WC a due pezzi, piastrelle beige, pareti beige, pavimento in terracotta, top in legno, pavimento marrone, porta doccia a battente, doccia ad angolo, piastrelle in pietra e lavabo a bacinella
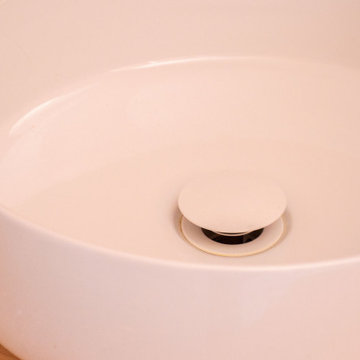
C'est l'histoire d'une salle de bain un peu vieillotte qui devient belle. Nous avons opéré une rénovation complète de l'espace. C'était possible, on a poussé les murs en "grignotant" sur la colonne d'air de la maison, pour gagner en circulation. Nous avons également inversé le sens de la baignoire. Puis, quelques coups de peinture, de la poudre de perlimpinpin et hop ! le résultat est canon !

Rustic natural Adirondack style Double vanity is custom made with birch bark and curly maple counter. Open tiled,walk in shower is made with pebble floor and bench, so space feels as if it is an outdoor room. Kohler sinks. Wooden blinds with green tape blend in with walls when closed. Joe St. Pierre photo
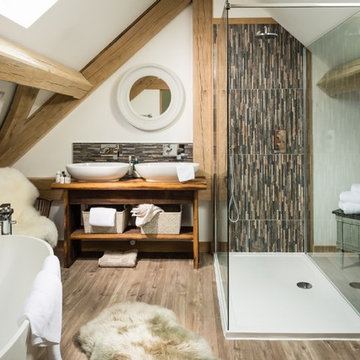
Immagine di una grande stanza da bagno country con vasca freestanding, piastrelle in ceramica, pareti bianche, parquet chiaro, top in legno, pavimento beige, ante in legno scuro, piastrelle multicolore e lavabo a bacinella
Stanze da Bagno arancioni con top in legno - Foto e idee per arredare
1