Stanze da Bagno con piastrelle bianche e top in legno - Foto e idee per arredare
Filtra anche per:
Budget
Ordina per:Popolari oggi
1 - 20 di 5.870 foto

Liadesign
Esempio di una stretta e lunga stanza da bagno con doccia industriale di medie dimensioni con nessun'anta, ante in legno chiaro, doccia alcova, WC a due pezzi, piastrelle bianche, piastrelle in gres porcellanato, pareti grigie, pavimento in gres porcellanato, lavabo a bacinella, top in legno, pavimento grigio, porta doccia scorrevole, un lavabo, mobile bagno freestanding e soffitto ribassato
Esempio di una stretta e lunga stanza da bagno con doccia industriale di medie dimensioni con nessun'anta, ante in legno chiaro, doccia alcova, WC a due pezzi, piastrelle bianche, piastrelle in gres porcellanato, pareti grigie, pavimento in gres porcellanato, lavabo a bacinella, top in legno, pavimento grigio, porta doccia scorrevole, un lavabo, mobile bagno freestanding e soffitto ribassato

A bright bathroom remodel and refurbishment. The clients wanted a lot of storage, a good size bath and a walk in wet room shower which we delivered. Their love of blue was noted and we accented it with yellow, teak furniture and funky black tapware

Foto di una stanza da bagno design con nessun'anta, ante in legno scuro, doccia alcova, piastrelle bianche, pareti verdi, lavabo a bacinella, top in legno, pavimento grigio, porta doccia a battente, top marrone, un lavabo e mobile bagno sospeso

Ispirazione per una stanza da bagno padronale minimalista di medie dimensioni con ante lisce, ante in legno chiaro, piastrelle bianche, piastrelle in gres porcellanato, pareti bianche, pavimento in cemento, lavabo da incasso, top in legno, pavimento grigio e top marrone

Immagine di una stanza da bagno contemporanea con piastrelle bianche, piastrelle a mosaico, pareti bianche, top in legno, pavimento grigio, top marrone e un lavabo

The floating vanity was custom crafted of walnut, and supports a cast concrete sink and chrome faucet. Behind it, the ship lap wall is painted in black and features a round led lit mirror. The bluestone floor adds another layer of texture and a beautiful blue gray tone to the room.

What was once a dark, unwelcoming alcove is now a bright, luxurious haven. The over-sized soaker fills this extra large space and is complimented with 3 x 12 subway tiles. The contrasting grout color speaks to the black fixtures and accents throughout the room. We love the custom-sized niches that perfectly hold the client's "jellies and jams."

Foto di una stanza da bagno padronale nordica di medie dimensioni con piastrelle bianche, piastrelle diamantate, pareti verdi, pavimento in laminato, nessun'anta, ante in legno chiaro, lavabo a bacinella, top in legno, pavimento beige, top beige e lavanderia

Master Bath - Jeff Faye phtography
Foto di una stanza da bagno padronale american style di medie dimensioni con consolle stile comò, ante in legno chiaro, vasca con piedi a zampa di leone, doccia ad angolo, WC a due pezzi, piastrelle bianche, piastrelle in ceramica, pareti grigie, pavimento con piastrelle in ceramica, lavabo a bacinella, top in legno e pavimento multicolore
Foto di una stanza da bagno padronale american style di medie dimensioni con consolle stile comò, ante in legno chiaro, vasca con piedi a zampa di leone, doccia ad angolo, WC a due pezzi, piastrelle bianche, piastrelle in ceramica, pareti grigie, pavimento con piastrelle in ceramica, lavabo a bacinella, top in legno e pavimento multicolore

Wet Room, Modern Wet Room, Small Wet Room Renovation, First Floor Wet Room, Second Story Wet Room Bathroom, Open Shower With Bath In Open Area, Real Timber Vanity, West Leederville Bathrooms
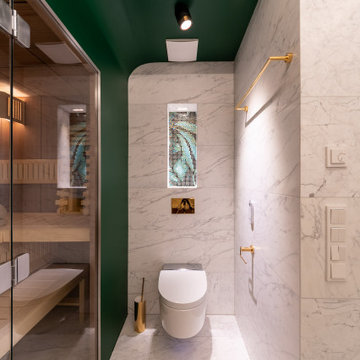
A luxurious and exquisite bathroom!
-Marmor kombiniert mit grünem Mosaik und goldenen Accessories ist einfach spektakulär!
Immagine di una sauna contemporanea di medie dimensioni con ante in legno bruno, doccia alcova, WC a due pezzi, piastrelle bianche, piastrelle di marmo, pareti bianche, pavimento in marmo, lavabo a bacinella, pavimento bianco, top bianco, panca da doccia, un lavabo, top in legno e mobile bagno freestanding
Immagine di una sauna contemporanea di medie dimensioni con ante in legno bruno, doccia alcova, WC a due pezzi, piastrelle bianche, piastrelle di marmo, pareti bianche, pavimento in marmo, lavabo a bacinella, pavimento bianco, top bianco, panca da doccia, un lavabo, top in legno e mobile bagno freestanding

Idee per una grande stanza da bagno padronale moderna con ante lisce, ante in legno scuro, doccia doppia, WC monopezzo, piastrelle bianche, piastrelle in ceramica, pareti bianche, pavimento in cemento, lavabo a bacinella, top in legno, pavimento blu, porta doccia a battente, top marrone, nicchia, due lavabi e soffitto a volta
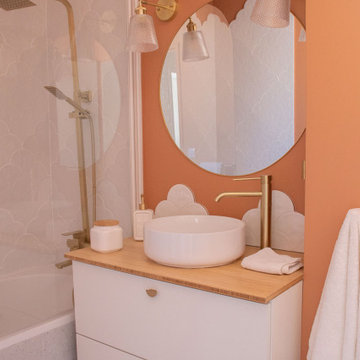
C'est l'histoire d'une salle de bain un peu vieillotte qui devient belle. Nous avons opéré une rénovation complète de l'espace. C'était possible, on a poussé les murs en "grignotant" sur la colonne d'air de la maison, pour gagner en circulation. Nous avons également inversé le sens de la baignoire. Puis, quelques coups de peinture, de la poudre de perlimpinpin et hop ! le résultat est canon !
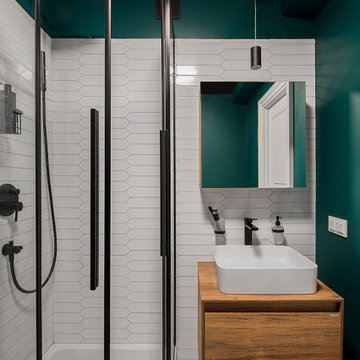
Esempio di una piccola stanza da bagno con doccia design con ante lisce, ante in legno scuro, doccia ad angolo, WC sospeso, piastrelle bianche, piastrelle in ceramica, pareti verdi, pavimento in gres porcellanato, lavabo da incasso, top in legno, pavimento grigio, doccia con tenda, un lavabo e mobile bagno sospeso
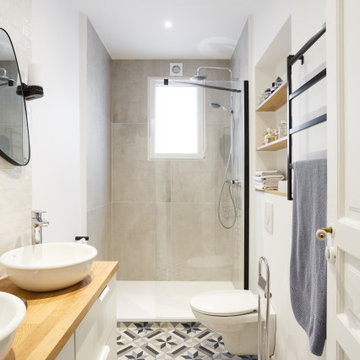
Salle de bain tout en douceur en dégradé de blanc, beige, avec un sol graphique carreaux de ciment Marazzi. Crédence vasque en zellige blanc nacré
Immagine di una stanza da bagno con doccia minimal di medie dimensioni con WC sospeso, piastrelle bianche, piastrelle in ceramica, pareti bianche, pavimento in cementine, lavabo da incasso, top in legno, pavimento beige, top marrone e due lavabi
Immagine di una stanza da bagno con doccia minimal di medie dimensioni con WC sospeso, piastrelle bianche, piastrelle in ceramica, pareti bianche, pavimento in cementine, lavabo da incasso, top in legno, pavimento beige, top marrone e due lavabi

Twin Peaks House is a vibrant extension to a grand Edwardian homestead in Kensington.
Originally built in 1913 for a wealthy family of butchers, when the surrounding landscape was pasture from horizon to horizon, the homestead endured as its acreage was carved up and subdivided into smaller terrace allotments. Our clients discovered the property decades ago during long walks around their neighbourhood, promising themselves that they would buy it should the opportunity ever arise.
Many years later the opportunity did arise, and our clients made the leap. Not long after, they commissioned us to update the home for their family of five. They asked us to replace the pokey rear end of the house, shabbily renovated in the 1980s, with a generous extension that matched the scale of the original home and its voluminous garden.
Our design intervention extends the massing of the original gable-roofed house towards the back garden, accommodating kids’ bedrooms, living areas downstairs and main bedroom suite tucked away upstairs gabled volume to the east earns the project its name, duplicating the main roof pitch at a smaller scale and housing dining, kitchen, laundry and informal entry. This arrangement of rooms supports our clients’ busy lifestyles with zones of communal and individual living, places to be together and places to be alone.
The living area pivots around the kitchen island, positioned carefully to entice our clients' energetic teenaged boys with the aroma of cooking. A sculpted deck runs the length of the garden elevation, facing swimming pool, borrowed landscape and the sun. A first-floor hideout attached to the main bedroom floats above, vertical screening providing prospect and refuge. Neither quite indoors nor out, these spaces act as threshold between both, protected from the rain and flexibly dimensioned for either entertaining or retreat.
Galvanised steel continuously wraps the exterior of the extension, distilling the decorative heritage of the original’s walls, roofs and gables into two cohesive volumes. The masculinity in this form-making is balanced by a light-filled, feminine interior. Its material palette of pale timbers and pastel shades are set against a textured white backdrop, with 2400mm high datum adding a human scale to the raked ceilings. Celebrating the tension between these design moves is a dramatic, top-lit 7m high void that slices through the centre of the house. Another type of threshold, the void bridges the old and the new, the private and the public, the formal and the informal. It acts as a clear spatial marker for each of these transitions and a living relic of the home’s long history.

Example vintage meets Modern in this small to mid size trendy full bath with hexagon tile laced into the wood floor. Smaller hexagon tile on shower floor, single-sink, free form hexagon wall bathroom design in Dallas with flat-panel cabinets, 2 stained floating shelves, s drop in vessel sink, exposed P-trap, stained floating vanity , 1 fixed piece glass used as shower wall.
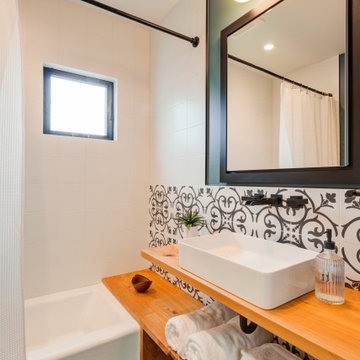
Photo Credit: Treve Johnson Photography
Idee per una stanza da bagno classica di medie dimensioni con ante marroni, vasca ad alcova, doccia a filo pavimento, WC sospeso, piastrelle bianche, piastrelle in ceramica, pareti grigie, pavimento in gres porcellanato, lavabo a bacinella, top in legno, pavimento nero, doccia con tenda, top marrone, un lavabo e mobile bagno incassato
Idee per una stanza da bagno classica di medie dimensioni con ante marroni, vasca ad alcova, doccia a filo pavimento, WC sospeso, piastrelle bianche, piastrelle in ceramica, pareti grigie, pavimento in gres porcellanato, lavabo a bacinella, top in legno, pavimento nero, doccia con tenda, top marrone, un lavabo e mobile bagno incassato

Esempio di una grande stanza da bagno padronale minimal con ante a filo, ante marroni, vasca sottopiano, doccia aperta, WC a due pezzi, piastrelle bianche, piastrelle in ceramica, pareti gialle, pavimento in marmo, lavabo da incasso, top in legno, pavimento nero, doccia aperta, top marrone e due lavabi

salle de bain
Immagine di una piccola stanza da bagno design con nessun'anta, ante in legno scuro, doccia alcova, piastrelle bianche, pareti bianche, lavabo a bacinella, top in legno, pavimento nero, top marrone e un lavabo
Immagine di una piccola stanza da bagno design con nessun'anta, ante in legno scuro, doccia alcova, piastrelle bianche, pareti bianche, lavabo a bacinella, top in legno, pavimento nero, top marrone e un lavabo
Stanze da Bagno con piastrelle bianche e top in legno - Foto e idee per arredare
1