Stanze da Bagno con top in legno e pannellatura - Foto e idee per arredare
Filtra anche per:
Budget
Ordina per:Popolari oggi
1 - 20 di 93 foto
1 di 3

Ispirazione per una stanza da bagno minimal con doccia a filo pavimento, piastrelle bianche, pareti bianche, lavabo a bacinella, top in legno, pavimento multicolore, top marrone, un lavabo e pannellatura

Twin Peaks House is a vibrant extension to a grand Edwardian homestead in Kensington.
Originally built in 1913 for a wealthy family of butchers, when the surrounding landscape was pasture from horizon to horizon, the homestead endured as its acreage was carved up and subdivided into smaller terrace allotments. Our clients discovered the property decades ago during long walks around their neighbourhood, promising themselves that they would buy it should the opportunity ever arise.
Many years later the opportunity did arise, and our clients made the leap. Not long after, they commissioned us to update the home for their family of five. They asked us to replace the pokey rear end of the house, shabbily renovated in the 1980s, with a generous extension that matched the scale of the original home and its voluminous garden.
Our design intervention extends the massing of the original gable-roofed house towards the back garden, accommodating kids’ bedrooms, living areas downstairs and main bedroom suite tucked away upstairs gabled volume to the east earns the project its name, duplicating the main roof pitch at a smaller scale and housing dining, kitchen, laundry and informal entry. This arrangement of rooms supports our clients’ busy lifestyles with zones of communal and individual living, places to be together and places to be alone.
The living area pivots around the kitchen island, positioned carefully to entice our clients' energetic teenaged boys with the aroma of cooking. A sculpted deck runs the length of the garden elevation, facing swimming pool, borrowed landscape and the sun. A first-floor hideout attached to the main bedroom floats above, vertical screening providing prospect and refuge. Neither quite indoors nor out, these spaces act as threshold between both, protected from the rain and flexibly dimensioned for either entertaining or retreat.
Galvanised steel continuously wraps the exterior of the extension, distilling the decorative heritage of the original’s walls, roofs and gables into two cohesive volumes. The masculinity in this form-making is balanced by a light-filled, feminine interior. Its material palette of pale timbers and pastel shades are set against a textured white backdrop, with 2400mm high datum adding a human scale to the raked ceilings. Celebrating the tension between these design moves is a dramatic, top-lit 7m high void that slices through the centre of the house. Another type of threshold, the void bridges the old and the new, the private and the public, the formal and the informal. It acts as a clear spatial marker for each of these transitions and a living relic of the home’s long history.

Esempio di una piccola stanza da bagno padronale country con ante in legno bruno, vasca freestanding, WC sospeso, piastrelle verdi, pareti verdi, pavimento in legno verniciato, top in legno, pavimento bianco, top marrone, un lavabo, mobile bagno freestanding, pannellatura, doccia a filo pavimento, lavabo rettangolare e porta doccia a battente

Immagine di una stanza da bagno padronale stile rurale di medie dimensioni con mobile bagno freestanding, consolle stile comò, ante in legno scuro, vasca con piedi a zampa di leone, vasca/doccia, WC a due pezzi, pareti gialle, pavimento in legno massello medio, lavabo da incasso, top in legno, pavimento marrone, doccia con tenda, top marrone, due lavabi e pannellatura
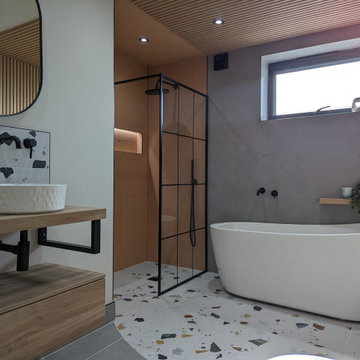
We created a modern and fun family bathroom. Slatted wall panelling and Mmcrocement were used against a peach feature tile in the shower and a gorgeous terrazzo tile on splashback and floor. Black accents were used throughout.

A really compact en-suite shower room. The room feels larger with a large mirror, with generous light slot and bespoke full height panelling. Using the same blue stained birch plywood panels on the walls and ceiling creates a clean and tidy aesthetic.
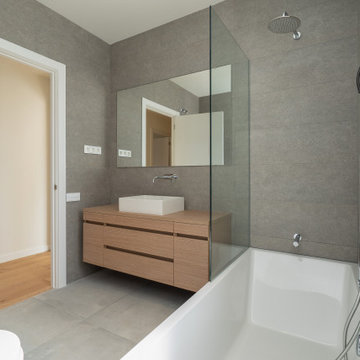
Esempio di una stanza da bagno con doccia design di medie dimensioni con ante con riquadro incassato, ante marroni, vasca ad alcova, vasca/doccia, WC sospeso, piastrelle grigie, piastrelle in ceramica, pareti grigie, pavimento con piastrelle in ceramica, lavabo a bacinella, top in legno, pavimento grigio, doccia aperta, top marrone, toilette, un lavabo, mobile bagno incassato, soffitto in carta da parati e pannellatura

In this expansive marble-clad bathroom, elegance meets modern sophistication. The space is adorned with luxurious marble finishes, creating a sense of opulence. A glass door adds a touch of contemporary flair, allowing natural light to cascade over the polished surfaces. The inclusion of two sinks enhances functionality, embodying a perfect blend of style and practicality in this lavishly appointed bathroom.

Restyling di Bagno, rimozione vasca, realizzazione di doccia walk in, nicchi retroilluminate con controllo luci domotico
Foto di una piccola stanza da bagno con doccia minimal con ante lisce, ante in legno bruno, doccia a filo pavimento, WC sospeso, piastrelle multicolore, piastrelle in gres porcellanato, pareti bianche, pavimento in gres porcellanato, lavabo a consolle, top in legno, pavimento multicolore, doccia aperta, nicchia, un lavabo, mobile bagno sospeso, soffitto ribassato e pannellatura
Foto di una piccola stanza da bagno con doccia minimal con ante lisce, ante in legno bruno, doccia a filo pavimento, WC sospeso, piastrelle multicolore, piastrelle in gres porcellanato, pareti bianche, pavimento in gres porcellanato, lavabo a consolle, top in legno, pavimento multicolore, doccia aperta, nicchia, un lavabo, mobile bagno sospeso, soffitto ribassato e pannellatura
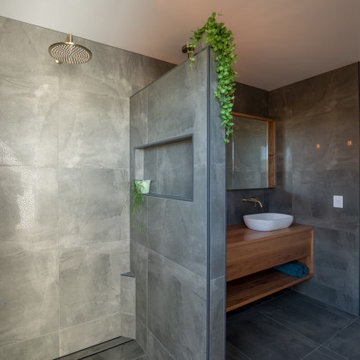
A large, wall hung timber vanity with white basin, and wall cabinet above, draws the eye in this otherwise simple bathroom.
The timber contrasts with the large format grey wall and floor tiles, and the shower and sink tapware's brass tones marry beautifully with the timber.
Discrete integrated niche, footrest and drainage channel complete the spacious shower.
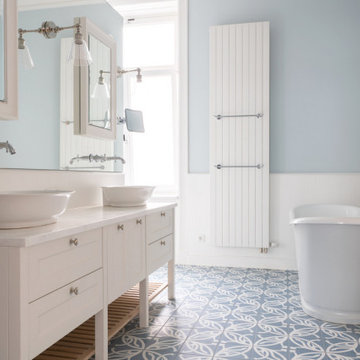
Landhaus Bad
Esempio di una grande stanza da bagno padronale country con ante in stile shaker, ante bianche, vasca freestanding, WC sospeso, piastrelle bianche, pareti blu, pavimento con piastrelle in ceramica, top in legno, pavimento blu, doccia aperta, top bianco, toilette, due lavabi, mobile bagno freestanding e pannellatura
Esempio di una grande stanza da bagno padronale country con ante in stile shaker, ante bianche, vasca freestanding, WC sospeso, piastrelle bianche, pareti blu, pavimento con piastrelle in ceramica, top in legno, pavimento blu, doccia aperta, top bianco, toilette, due lavabi, mobile bagno freestanding e pannellatura

We used a large wall to wall mirror to maximise the feeling of space in this compact shower room. The vertical wood paneling gives the illusion of greater height and appears to go on forever in it's reflection.
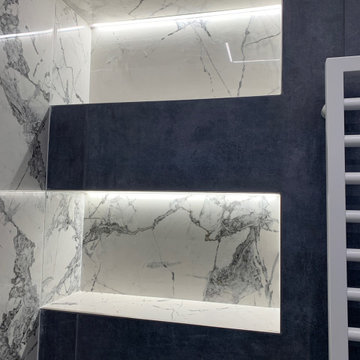
Restyling di Bagno, rimozione vasca, realizzazione di doccia walk in, nicchi retroilluminate con controllo luci domotico
Esempio di una piccola stanza da bagno con doccia minimal con ante lisce, ante in legno bruno, doccia a filo pavimento, WC sospeso, piastrelle multicolore, piastrelle in gres porcellanato, pareti bianche, pavimento in gres porcellanato, lavabo a consolle, top in legno, pavimento multicolore, doccia aperta, nicchia, un lavabo, mobile bagno sospeso, soffitto ribassato e pannellatura
Esempio di una piccola stanza da bagno con doccia minimal con ante lisce, ante in legno bruno, doccia a filo pavimento, WC sospeso, piastrelle multicolore, piastrelle in gres porcellanato, pareti bianche, pavimento in gres porcellanato, lavabo a consolle, top in legno, pavimento multicolore, doccia aperta, nicchia, un lavabo, mobile bagno sospeso, soffitto ribassato e pannellatura
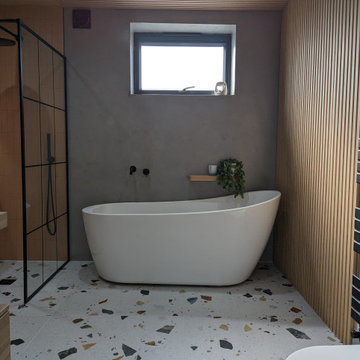
We created a modern and fun family bathroom. Slatted wall panelling and Mmcrocement were used against a peach feature tile in the shower and a gorgeous terrazzo tile on splashback and floor. Black accents were used throughout.
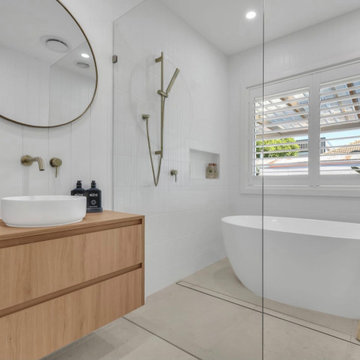
Idee per una stanza da bagno per bambini classica di medie dimensioni con ante in legno chiaro, vasca freestanding, zona vasca/doccia separata, piastrelle bianche, piastrelle diamantate, pareti bianche, pavimento con piastrelle in ceramica, top in legno, pavimento beige, doccia aperta, top marrone, nicchia, un lavabo, mobile bagno sospeso e pannellatura

Twin Peaks House is a vibrant extension to a grand Edwardian homestead in Kensington.
Originally built in 1913 for a wealthy family of butchers, when the surrounding landscape was pasture from horizon to horizon, the homestead endured as its acreage was carved up and subdivided into smaller terrace allotments. Our clients discovered the property decades ago during long walks around their neighbourhood, promising themselves that they would buy it should the opportunity ever arise.
Many years later the opportunity did arise, and our clients made the leap. Not long after, they commissioned us to update the home for their family of five. They asked us to replace the pokey rear end of the house, shabbily renovated in the 1980s, with a generous extension that matched the scale of the original home and its voluminous garden.
Our design intervention extends the massing of the original gable-roofed house towards the back garden, accommodating kids’ bedrooms, living areas downstairs and main bedroom suite tucked away upstairs gabled volume to the east earns the project its name, duplicating the main roof pitch at a smaller scale and housing dining, kitchen, laundry and informal entry. This arrangement of rooms supports our clients’ busy lifestyles with zones of communal and individual living, places to be together and places to be alone.
The living area pivots around the kitchen island, positioned carefully to entice our clients' energetic teenaged boys with the aroma of cooking. A sculpted deck runs the length of the garden elevation, facing swimming pool, borrowed landscape and the sun. A first-floor hideout attached to the main bedroom floats above, vertical screening providing prospect and refuge. Neither quite indoors nor out, these spaces act as threshold between both, protected from the rain and flexibly dimensioned for either entertaining or retreat.
Galvanised steel continuously wraps the exterior of the extension, distilling the decorative heritage of the original’s walls, roofs and gables into two cohesive volumes. The masculinity in this form-making is balanced by a light-filled, feminine interior. Its material palette of pale timbers and pastel shades are set against a textured white backdrop, with 2400mm high datum adding a human scale to the raked ceilings. Celebrating the tension between these design moves is a dramatic, top-lit 7m high void that slices through the centre of the house. Another type of threshold, the void bridges the old and the new, the private and the public, the formal and the informal. It acts as a clear spatial marker for each of these transitions and a living relic of the home’s long history.
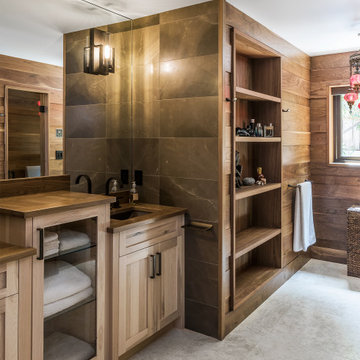
Foto di una grande stanza da bagno padronale rustica con ante in stile shaker, ante in legno chiaro, WC monopezzo, piastrelle grigie, piastrelle di marmo, pareti marroni, pavimento in gres porcellanato, top in legno, pavimento grigio, top marrone, due lavabi, mobile bagno incassato e pannellatura
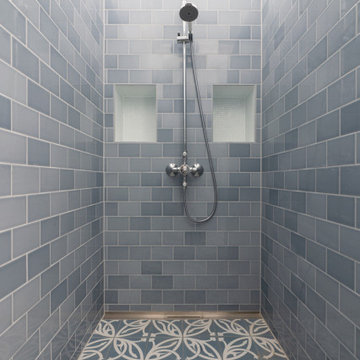
Dusche, Zementflißen, Keramik Metro Fließen
Foto di una grande stanza da bagno padronale country con ante in stile shaker, ante bianche, vasca freestanding, zona vasca/doccia separata, WC sospeso, piastrelle bianche, pareti blu, pavimento con piastrelle in ceramica, lavabo a bacinella, top in legno, pavimento blu, doccia aperta, top bianco, toilette, due lavabi, mobile bagno freestanding e pannellatura
Foto di una grande stanza da bagno padronale country con ante in stile shaker, ante bianche, vasca freestanding, zona vasca/doccia separata, WC sospeso, piastrelle bianche, pareti blu, pavimento con piastrelle in ceramica, lavabo a bacinella, top in legno, pavimento blu, doccia aperta, top bianco, toilette, due lavabi, mobile bagno freestanding e pannellatura
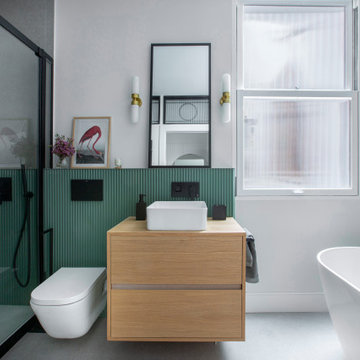
Immagine di una stanza da bagno padronale con ante lisce, ante in legno scuro, vasca freestanding, doccia alcova, WC sospeso, piastrelle grigie, pareti bianche, lavabo a bacinella, top in legno, pavimento grigio, top marrone, un lavabo, mobile bagno sospeso e pannellatura
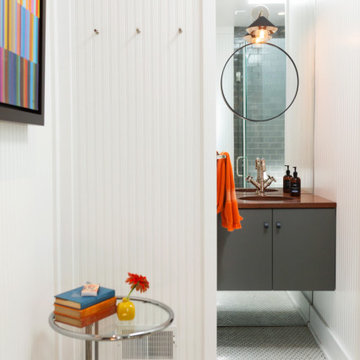
Ispirazione per una stanza da bagno tradizionale con ante lisce, ante grigie, piastrelle a specchio, pareti bianche, top in legno, pavimento bianco, top marrone, un lavabo, mobile bagno sospeso e pannellatura
Stanze da Bagno con top in legno e pannellatura - Foto e idee per arredare
1