Stanze da Bagno con top in legno - Foto e idee per arredare
Filtra anche per:
Budget
Ordina per:Popolari oggi
1 - 20 di 1.388 foto
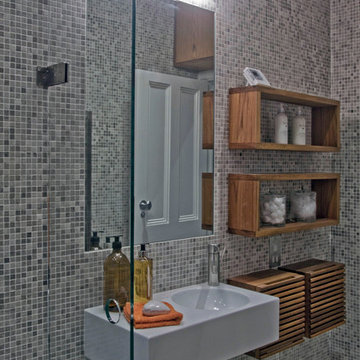
Inter Urban Studios
Foto di una piccola stanza da bagno con doccia minimalista con lavabo a bacinella, nessun'anta, ante in legno bruno, top in legno, doccia aperta, WC sospeso, piastrelle grigie, piastrelle a mosaico, pareti grigie e pavimento con piastrelle a mosaico
Foto di una piccola stanza da bagno con doccia minimalista con lavabo a bacinella, nessun'anta, ante in legno bruno, top in legno, doccia aperta, WC sospeso, piastrelle grigie, piastrelle a mosaico, pareti grigie e pavimento con piastrelle a mosaico
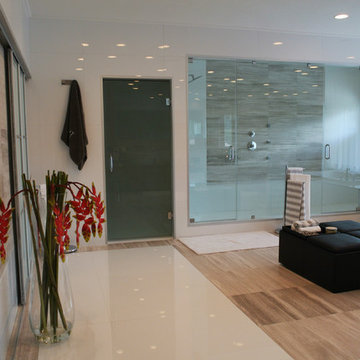
J Design Group
The Interior Design of your Bathroom is a very important part of your home dream project.
There are many ways to bring a small or large bathroom space to one of the most pleasant and beautiful important areas in your daily life.
You can go over some of our award winner bathroom pictures and see all different projects created with most exclusive products available today.
Your friendly Interior design firm in Miami at your service.
Contemporary - Modern Interior designs.
Top Interior Design Firm in Miami – Coral Gables.
Bathroom,
Bathrooms,
House Interior Designer,
House Interior Designers,
Home Interior Designer,
Home Interior Designers,
Residential Interior Designer,
Residential Interior Designers,
Modern Interior Designers,
Miami Beach Designers,
Best Miami Interior Designers,
Miami Beach Interiors,
Luxurious Design in Miami,
Top designers,
Deco Miami,
Luxury interiors,
Miami modern,
Interior Designer Miami,
Contemporary Interior Designers,
Coco Plum Interior Designers,
Miami Interior Designer,
Sunny Isles Interior Designers,
Pinecrest Interior Designers,
Interior Designers Miami,
J Design Group interiors,
South Florida designers,
Best Miami Designers,
Miami interiors,
Miami décor,
Miami Beach Luxury Interiors,
Miami Interior Design,
Miami Interior Design Firms,
Beach front,
Top Interior Designers,
top décor,
Top Miami Decorators,
Miami luxury condos,
Top Miami Interior Decorators,
Top Miami Interior Designers,
Modern Designers in Miami,
modern interiors,
Modern,
Pent house design,
white interiors,
Miami, South Miami, Miami Beach, South Beach, Williams Island, Sunny Isles, Surfside, Fisher Island, Aventura, Brickell, Brickell Key, Key Biscayne, Coral Gables, CocoPlum, Coconut Grove, Pinecrest, Miami Design District, Golden Beach, Downtown Miami, Miami Interior Designers, Miami Interior Designer, Interior Designers Miami, Modern Interior Designers, Modern Interior Designer, Modern interior decorators, Contemporary Interior Designers, Interior decorators, Interior decorator, Interior designer, Interior designers, Luxury, modern, best, unique, real estate, decor
J Design Group – Miami Interior Design Firm – Modern – Contemporary Interior Designers in Miami
Contact us: (305) 444-4611

Ispirazione per una stanza da bagno padronale minimalista con ante lisce, ante in legno bruno, zona vasca/doccia separata, WC monopezzo, pavimento in ardesia, lavabo sottopiano, top in legno, pavimento nero, porta doccia a battente, top bianco, due lavabi e mobile bagno sospeso

Ванная комната не отличается от общей концепции дизайна: светлая, уютная и присутствие древесной отделки. Изначально, заказчик предложил вариант голубой плитки, как цветовая гамма в спальне. Ему было предложено два варианта: по его пожеланию и по идее дизайнера, которая включает в себя общий стиль интерьера. Заказчик предпочёл вариант дизайнера, что ещё раз подтвердило её опыт и умение понимать клиента.
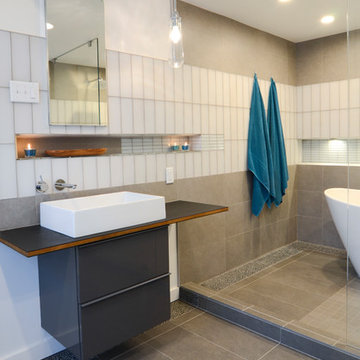
Esempio di una grande stanza da bagno padronale moderna con ante lisce, ante grigie, vasca freestanding, zona vasca/doccia separata, WC sospeso, piastrelle grigie, piastrelle in ceramica, pareti bianche, pavimento con piastrelle in ceramica, lavabo a bacinella, pavimento grigio, doccia aperta e top in legno
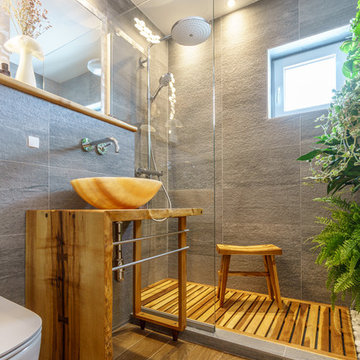
The artificial lighting system consists of two lamps and two spot lights, all in warm colors and at low intensity.
These lights can be used individually depending on the mood in order to complete the overall atmosphere.

Lee Manning Photography
Immagine di una stanza da bagno con doccia country di medie dimensioni con lavabo da incasso, ante in legno bruno, top in legno, doccia alcova, WC a due pezzi, piastrelle in ceramica, pareti bianche, pavimento con piastrelle a mosaico, pistrelle in bianco e nero, doccia con tenda, top marrone e ante lisce
Immagine di una stanza da bagno con doccia country di medie dimensioni con lavabo da incasso, ante in legno bruno, top in legno, doccia alcova, WC a due pezzi, piastrelle in ceramica, pareti bianche, pavimento con piastrelle a mosaico, pistrelle in bianco e nero, doccia con tenda, top marrone e ante lisce
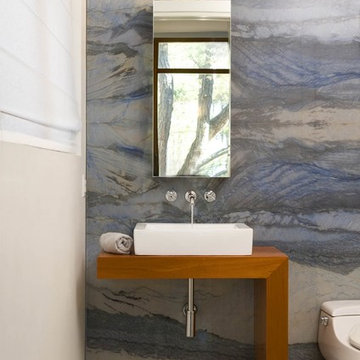
I designed this contemporary custom vanity to coordinate with the mahogany used throughout the house. I ordered the beautiful slabs behind the vanity from vendors/friends that New Ravenna has worked with for years. See this link for more info: http://www.newravenna.com/the-perfect-tubshower-alcove-or-how-to-get-your-daughter-to-want-to-take-a-bath/

Teak floored shower
Foto di una grande stanza da bagno stile rurale con lavabo a consolle, ante in legno chiaro, top in legno, doccia aperta, WC sospeso, piastrelle grigie, piastrelle di cemento, pareti grigie, parquet scuro, doccia aperta e top marrone
Foto di una grande stanza da bagno stile rurale con lavabo a consolle, ante in legno chiaro, top in legno, doccia aperta, WC sospeso, piastrelle grigie, piastrelle di cemento, pareti grigie, parquet scuro, doccia aperta e top marrone
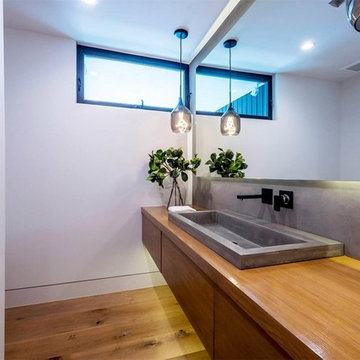
Idee per una stanza da bagno padronale minimal di medie dimensioni con ante lisce, ante in legno scuro, pareti bianche, pavimento in legno massello medio, lavabo da incasso, top in legno e pavimento marrone
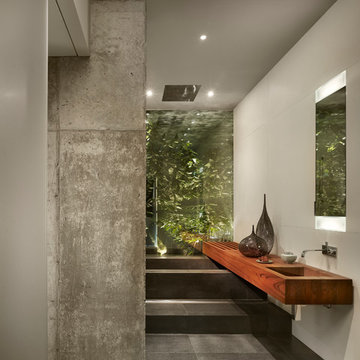
The Clients contacted Cecil Baker + Partners to reconfigure and remodel the top floor of a prominent Philadelphia high-rise into an urban pied-a-terre. The forty-five story apartment building, overlooking Washington Square Park and its surrounding neighborhoods, provided a modern shell for this truly contemporary renovation. Originally configured as three penthouse units, the 8,700 sf interior, as well as 2,500 square feet of terrace space, was to become a single residence with sweeping views of the city in all directions.
The Client’s mission was to create a city home for collecting and displaying contemporary glass crafts. Their stated desire was to cast an urban home that was, in itself, a gallery. While they enjoy a very vital family life, this home was targeted to their urban activities - entertainment being a central element.
The living areas are designed to be open and to flow into each other, with pockets of secondary functions. At large social events, guests feel free to access all areas of the penthouse, including the master bedroom suite. A main gallery was created in order to house unique, travelling art shows.
Stemming from their desire to entertain, the penthouse was built around the need for elaborate food preparation. Cooking would be visible from several entertainment areas with a “show” kitchen, provided for their renowned chef. Secondary preparation and cleaning facilities were tucked away.
The architects crafted a distinctive residence that is framed around the gallery experience, while also incorporating softer residential moments. Cecil Baker + Partners embraced every element of the new penthouse design beyond those normally associated with an architect’s sphere, from all material selections, furniture selections, furniture design, and art placement.
Barry Halkin and Todd Mason Photography
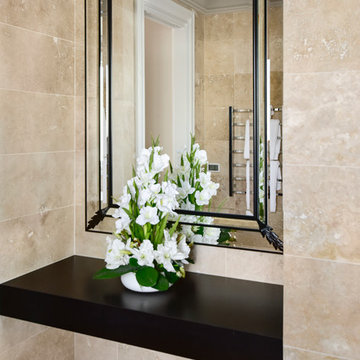
Photography: Larissa Davis
Esempio di una grande stanza da bagno padronale classica con ante in stile shaker, ante nere, vasca freestanding, doccia doppia, WC sospeso, piastrelle in travertino, pareti beige, pavimento in travertino, lavabo a colonna, top in legno, pavimento beige, porta doccia a battente e top nero
Esempio di una grande stanza da bagno padronale classica con ante in stile shaker, ante nere, vasca freestanding, doccia doppia, WC sospeso, piastrelle in travertino, pareti beige, pavimento in travertino, lavabo a colonna, top in legno, pavimento beige, porta doccia a battente e top nero
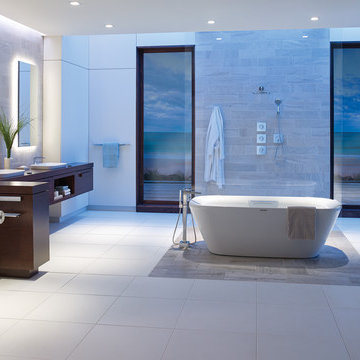
A spa like master bath retreat with double sinks, Brown wall mount cabinetry, white silestone wall tiles and a feestanding bathtub. Design by Boss Design Center.
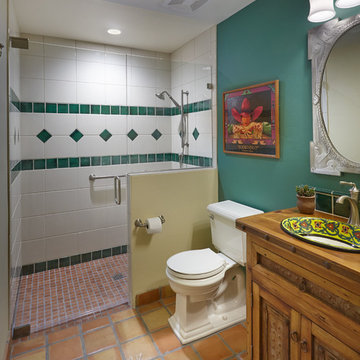
Robin Stancliff
Idee per un'ampia stanza da bagno padronale american style con consolle stile comò, ante in legno chiaro, doccia a filo pavimento, WC monopezzo, piastrelle in terracotta, pareti verdi, pavimento in terracotta, lavabo da incasso e top in legno
Idee per un'ampia stanza da bagno padronale american style con consolle stile comò, ante in legno chiaro, doccia a filo pavimento, WC monopezzo, piastrelle in terracotta, pareti verdi, pavimento in terracotta, lavabo da incasso e top in legno
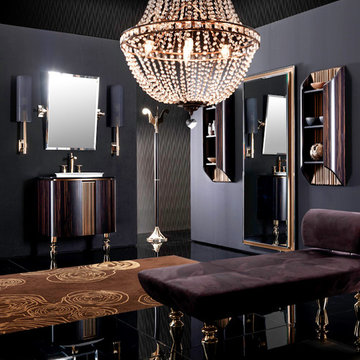
Cabinet - two doors with internal storage stuff.
Cabinet: W 29.5" X D 21.49" X H 34.25"
Mirror - Tilting bevelled mirror in gold finish.
Mirror: H 33.46" X W 23.62"
Made in Italy.
Delivery time 10-12 weeks.
Lighting, wall cupboard and sofa also available, please contact us for more information

Ispirazione per una stanza da bagno padronale country con ante a filo, ante blu, zona vasca/doccia separata, WC monopezzo, pavimento in legno massello medio, lavabo a bacinella, top in legno, porta doccia a battente, due lavabi, mobile bagno freestanding e carta da parati
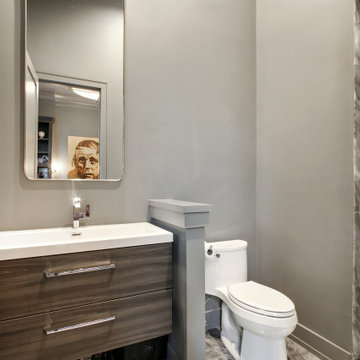
Sofia Joelsson Design, Interior Design Services. Guest Bathroom Bathroom, two story New Orleans new construction. Marble Floors, Large baseboards, wainscot, Glass Shower, Single Vanity,
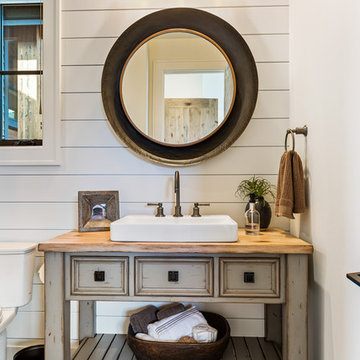
The second guest bath also has a walk in shower just off camera to the left. The distressed cabinet anchors the space set off against the shiplap walls.

Visit The Korina 14803 Como Circle or call 941 907.8131 for additional information.
3 bedrooms | 4.5 baths | 3 car garage | 4,536 SF
The Korina is John Cannon’s new model home that is inspired by a transitional West Indies style with a contemporary influence. From the cathedral ceilings with custom stained scissor beams in the great room with neighboring pristine white on white main kitchen and chef-grade prep kitchen beyond, to the luxurious spa-like dual master bathrooms, the aesthetics of this home are the epitome of timeless elegance. Every detail is geared toward creating an upscale retreat from the hectic pace of day-to-day life. A neutral backdrop and an abundance of natural light, paired with vibrant accents of yellow, blues, greens and mixed metals shine throughout the home.
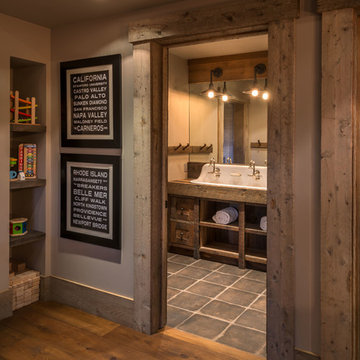
Vance Fox Photography
Esempio di una stanza da bagno per bambini stile rurale di medie dimensioni con consolle stile comò, ante in legno scuro, pareti grigie, pavimento in legno massello medio, lavabo rettangolare, top in legno e pavimento marrone
Esempio di una stanza da bagno per bambini stile rurale di medie dimensioni con consolle stile comò, ante in legno scuro, pareti grigie, pavimento in legno massello medio, lavabo rettangolare, top in legno e pavimento marrone
Stanze da Bagno con top in legno - Foto e idee per arredare
1