Stanze da Bagno con piastrelle di vetro - Foto e idee per arredare
Filtra anche per:
Budget
Ordina per:Popolari oggi
1841 - 1860 di 19.897 foto
1 di 2

Immagine di una grande stanza da bagno padronale chic con ante lisce, ante blu, vasca freestanding, doccia alcova, piastrelle grigie, piastrelle di vetro, pareti bianche, pavimento con piastrelle in ceramica, lavabo sottopiano, top in marmo, pavimento bianco, porta doccia a battente, top bianco, due lavabi, mobile bagno incassato e boiserie
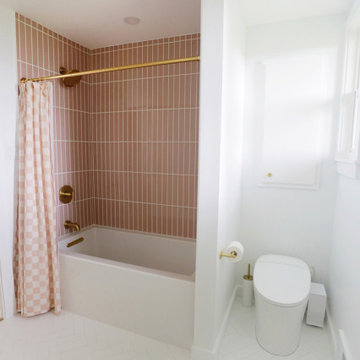
Before and After
Designer Laura Gummerman has us tickled pink with this bathroom makeover. A tub surround of 2x12 Glass Tile in soft blush Rosy Finch makes bathtime a dream, while 3x12 Ceramic Tile in matte white Calcite adds subtle visual interest in a herringbone pattern across the floor.
DESIGN
Laura Gummerman
PHOTOS
Laura Gummerman
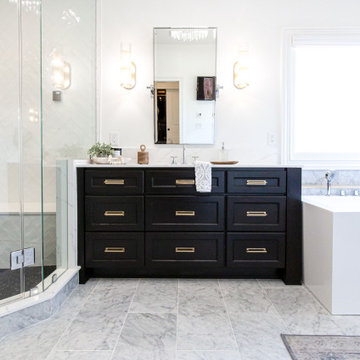
Immagine di una grande stanza da bagno padronale contemporanea con ante in stile shaker, ante nere, vasca freestanding, WC monopezzo, piastrelle bianche, piastrelle di vetro, pareti bianche, pavimento in marmo, lavabo sottopiano, top in quarzo composito, pavimento multicolore, porta doccia a battente, top bianco, nicchia, un lavabo, mobile bagno freestanding e soffitto a volta
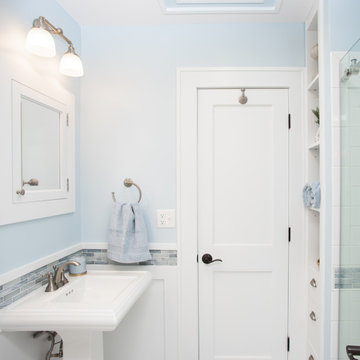
This project was focused on eeking out space for another bathroom for this growing family. The three bedroom, Craftsman bungalow was originally built with only one bathroom, which is typical for the era. The challenge was to find space without compromising the existing storage in the home. It was achieved by claiming the closet areas between two bedrooms, increasing the original 29" depth and expanding into the larger of the two bedrooms. The result was a compact, yet efficient bathroom. Classic finishes are respectful of the vernacular and time period of the home.
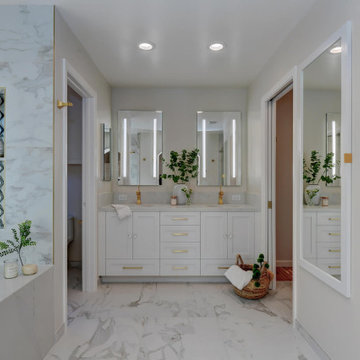
Bold Brass accents and marble flooring style this bathroom feminine classic with a touch of vintage elegance.
This glamorous Mountain View ensuite bathroom features a custom crisp white double sink and lit mirrored vanity, crystal Knobs, eye catching brass fixtures, a warm jet soaking tub and a stylish barn door that provides the perfect amount of privacy. Accent metallic glass tile add the perfect touch of modern masculinity in the corner stand up shower and tub niches, every inch of this master bathroom was well designed and took new levels to adding stylish design to functionality.
Budget analysis and project development by: May Construction
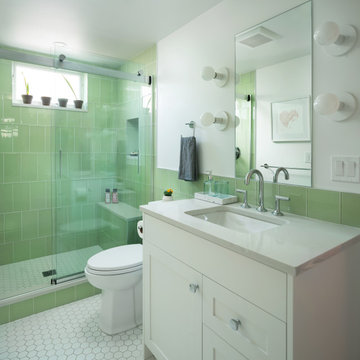
Ispirazione per una stanza da bagno con doccia minimalista con ante in stile shaker, ante bianche, doccia alcova, piastrelle verdi, piastrelle di vetro, pareti bianche, pavimento con piastrelle a mosaico, lavabo sottopiano, top in quarzo composito, pavimento bianco, porta doccia scorrevole e top bianco
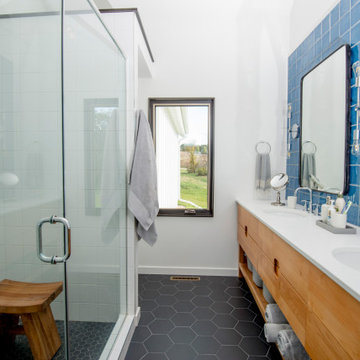
Ispirazione per una stanza da bagno padronale chic di medie dimensioni con ante lisce, ante in legno scuro, doccia alcova, piastrelle blu, piastrelle di vetro, pareti bianche, lavabo sottopiano, pavimento nero, porta doccia a battente e top bianco
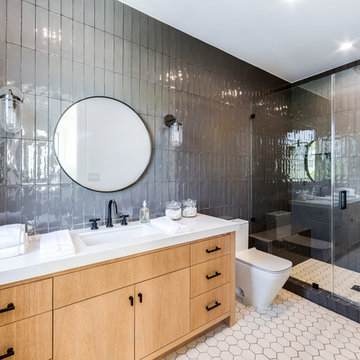
Ispirazione per una stanza da bagno con doccia classica con ante lisce, ante in legno chiaro, doccia alcova, piastrelle grigie, piastrelle di vetro, pareti bianche, lavabo sottopiano, pavimento bianco, porta doccia a battente e top bianco
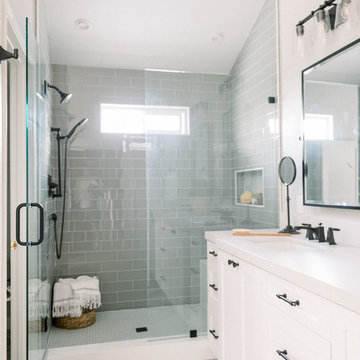
Photo Credit: Pura Soul Photography
Foto di una stanza da bagno padronale country di medie dimensioni con ante in stile shaker, ante bianche, doccia alcova, WC monopezzo, piastrelle grigie, piastrelle di vetro, pareti grigie, pavimento in gres porcellanato, lavabo sottopiano, top in quarzo composito, pavimento beige, porta doccia a battente e top bianco
Foto di una stanza da bagno padronale country di medie dimensioni con ante in stile shaker, ante bianche, doccia alcova, WC monopezzo, piastrelle grigie, piastrelle di vetro, pareti grigie, pavimento in gres porcellanato, lavabo sottopiano, top in quarzo composito, pavimento beige, porta doccia a battente e top bianco
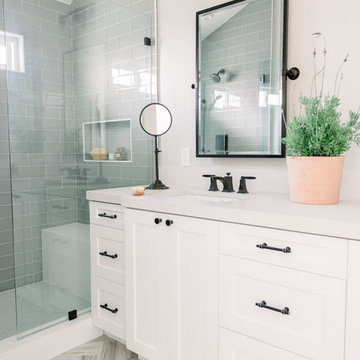
Photo Credit: Pura Soul Photography
Esempio di una stanza da bagno padronale country di medie dimensioni con ante in stile shaker, ante bianche, doccia alcova, WC monopezzo, piastrelle grigie, piastrelle di vetro, pareti grigie, pavimento in gres porcellanato, lavabo sottopiano, top in quarzo composito, pavimento beige, porta doccia a battente e top bianco
Esempio di una stanza da bagno padronale country di medie dimensioni con ante in stile shaker, ante bianche, doccia alcova, WC monopezzo, piastrelle grigie, piastrelle di vetro, pareti grigie, pavimento in gres porcellanato, lavabo sottopiano, top in quarzo composito, pavimento beige, porta doccia a battente e top bianco
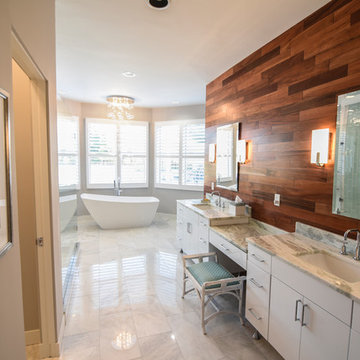
Owners Bath
Photos by J.M. Giordano
Ispirazione per una grande stanza da bagno padronale costiera con consolle stile comò, ante bianche, vasca freestanding, doccia ad angolo, WC monopezzo, piastrelle grigie, piastrelle di vetro, pareti grigie, pavimento in marmo, lavabo sottopiano, top in quarzite, pavimento bianco e porta doccia a battente
Ispirazione per una grande stanza da bagno padronale costiera con consolle stile comò, ante bianche, vasca freestanding, doccia ad angolo, WC monopezzo, piastrelle grigie, piastrelle di vetro, pareti grigie, pavimento in marmo, lavabo sottopiano, top in quarzite, pavimento bianco e porta doccia a battente
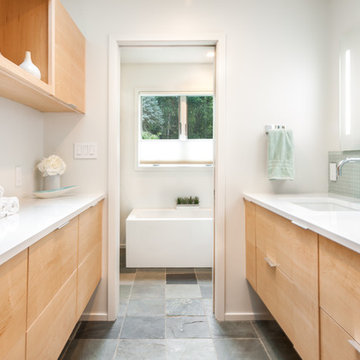
The master suite in this 1970’s Frank Lloyd Wright-inspired home was transformed from open and awkward to clean and crisp. The original suite was one large room with a sunken tub, pedestal sink, and toilet just a few steps up from the bedroom, which had a full wall of patio doors. The roof was rebuilt so the bedroom floor could be raised so that it is now on the same level as the bathroom (and the rest of the house). Rebuilding the roof gave an opportunity for the bedroom ceilings to be vaulted, and wood trim, soffits, and uplighting enhance the Frank Lloyd Wright connection. The interior space was reconfigured to provide a private master bath with a soaking tub and a skylight, and a private porch was built outside the bedroom.
Contractor: Meadowlark Design + Build
Interior Designer: Meadowlark Design + Build
Photographer: Emily Rose Imagery
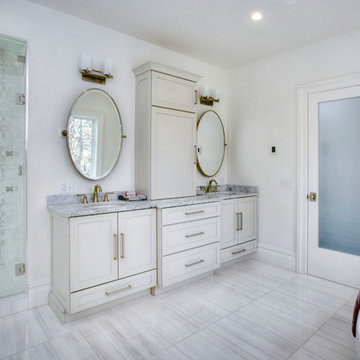
Foto di una grande stanza da bagno padronale minimal con ante a filo, ante bianche, vasca freestanding, doccia ad angolo, piastrelle beige, piastrelle bianche, piastrelle di vetro, pareti bianche, pavimento in gres porcellanato, lavabo sottopiano, top in marmo, pavimento beige, porta doccia a battente e top grigio
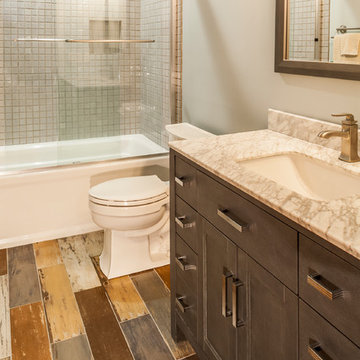
Ispirazione per una stanza da bagno per bambini tradizionale di medie dimensioni con vasca ad alcova, vasca/doccia, pavimento con piastrelle in ceramica, pavimento multicolore, porta doccia scorrevole, ante a filo, ante con finitura invecchiata, WC a due pezzi, piastrelle grigie, piastrelle di vetro, pareti grigie, lavabo sottopiano, top in marmo e top grigio
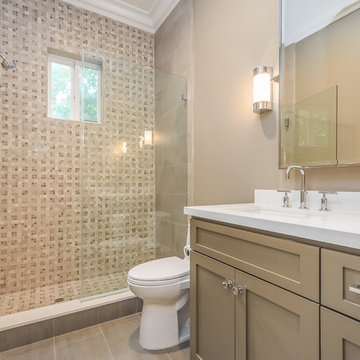
Esempio di una stanza da bagno con doccia design di medie dimensioni con ante in stile shaker, ante marroni, doccia alcova, WC monopezzo, piastrelle beige, piastrelle marroni, piastrelle di vetro, pareti beige, pavimento in gres porcellanato, lavabo sottopiano, top in superficie solida, pavimento marrone e porta doccia a battente
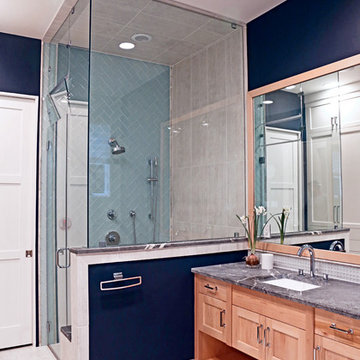
A large spa-like steam shower is the perfect place to relax at the end of a long day. Neutral soft gray floor and wall tile step back to allow the funky glass subway accent wall to shine. The navy blue walls accentuate the lightly stained cabinets and blue soapstone counter tops.
Photographer: Jeno Design

Ispirazione per una stanza da bagno con doccia contemporanea di medie dimensioni con ante bianche, doccia ad angolo, WC a due pezzi, piastrelle grigie, piastrelle verdi, piastrelle di vetro, pareti verdi, lavabo sottopiano, top in superficie solida, pavimento beige e porta doccia a battente
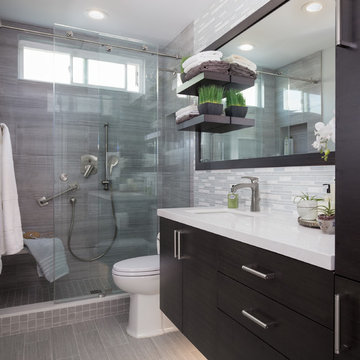
This project encompassed both the kitchen and the master bathroom.
Bathroom: Cambria was also used in the bathroom but here Newport was selected to compliment the Vertical Grain Bamboo slab door cabinets. The backsplash tile is Soho Stack Glass Stone in Glacier. The wall tile is 12x24 Eramosa Ice Polished. The bathroom is well lit with 6 recessed lights and under-cabinet LEDs. The flooring is 6x24 tiles Layers Sediment in a staggered pattern. The bathroom features a Curbless Shower, teak fold down bench seat, grab bars, and a separate hand held shower. The large recessed mirror behind the vanity features floating shelves. This shower has two niches. The floating vanity with under-cabinet LED lights has a dimmer. Aging in place features: fold down bench, curbless shower, separate shower, and grab bars.
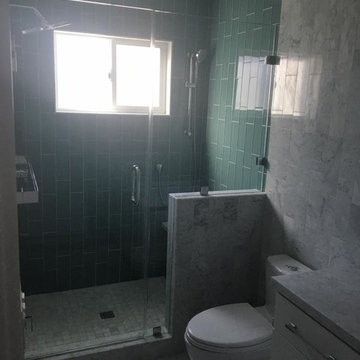
Foto di una stanza da bagno design di medie dimensioni con ante in stile shaker, ante bianche, doccia alcova, WC a due pezzi, piastrelle blu, piastrelle di vetro, pareti grigie, pavimento in marmo, top in marmo, pavimento grigio e porta doccia a battente
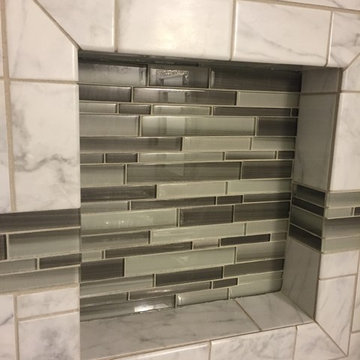
Bathroom remodel with marble tile shower and green glass accent tile, rain showerhead, new toilet, custom vanity and tile flooring.
Ispirazione per una piccola stanza da bagno con ante bianche, vasca ad alcova, doccia alcova, WC monopezzo, pistrelle in bianco e nero, piastrelle di vetro, pareti grigie, pavimento con piastrelle in ceramica, lavabo da incasso e top in granito
Ispirazione per una piccola stanza da bagno con ante bianche, vasca ad alcova, doccia alcova, WC monopezzo, pistrelle in bianco e nero, piastrelle di vetro, pareti grigie, pavimento con piastrelle in ceramica, lavabo da incasso e top in granito
Stanze da Bagno con piastrelle di vetro - Foto e idee per arredare
93