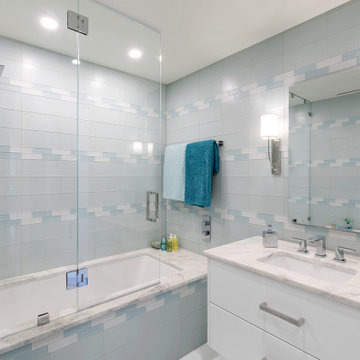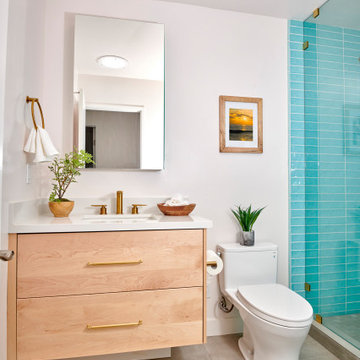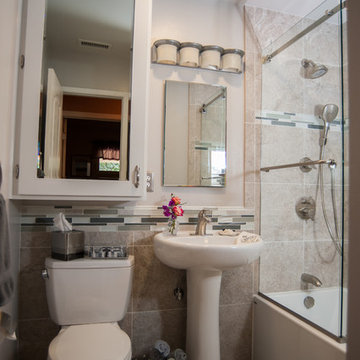Stanze da Bagno con piastrelle di vetro e un lavabo - Foto e idee per arredare
Filtra anche per:
Budget
Ordina per:Popolari oggi
1 - 20 di 1.060 foto
1 di 3

Immagine di una grande stanza da bagno padronale tradizionale con ante lisce, ante marroni, doccia ad angolo, bidè, piastrelle rosa, piastrelle di vetro, pareti bianche, pavimento in cemento, lavabo sottopiano, top in quarzo composito, pavimento blu, porta doccia a battente, top bianco, nicchia e un lavabo

Ispirazione per una stanza da bagno padronale costiera di medie dimensioni con ante bianche, doccia ad angolo, WC a due pezzi, piastrelle di vetro, pareti bianche, pavimento con piastrelle a mosaico, lavabo integrato, pavimento bianco, porta doccia a battente, top bianco, panca da doccia, un lavabo, mobile bagno freestanding e ante in stile shaker

Ispirazione per un'ampia stanza da bagno padronale minimalista con ante lisce, ante in legno scuro, vasca freestanding, zona vasca/doccia separata, WC monopezzo, piastrelle blu, piastrelle di vetro, pareti blu, pavimento alla veneziana, lavabo sottopiano, top in quarzo composito, pavimento beige, porta doccia a battente, top bianco, panca da doccia, un lavabo e mobile bagno sospeso

Complete remodel with safe, aging-in-place features and hotel style in the main bathroom.
Immagine di una piccola stanza da bagno padronale minimal con ante lisce, ante in legno chiaro, vasca ad alcova, doccia a filo pavimento, WC a due pezzi, piastrelle blu, pavimento con piastrelle in ceramica, lavabo sottopiano, top in quarzo composito, pavimento bianco, porta doccia a battente, top bianco, toilette, un lavabo, piastrelle di vetro e mobile bagno sospeso
Immagine di una piccola stanza da bagno padronale minimal con ante lisce, ante in legno chiaro, vasca ad alcova, doccia a filo pavimento, WC a due pezzi, piastrelle blu, pavimento con piastrelle in ceramica, lavabo sottopiano, top in quarzo composito, pavimento bianco, porta doccia a battente, top bianco, toilette, un lavabo, piastrelle di vetro e mobile bagno sospeso

With family life and entertaining in mind, we built this 4,000 sq. ft., 4 bedroom, 3 full baths and 2 half baths house from the ground up! To fit in with the rest of the neighborhood, we constructed an English Tudor style home, but updated it with a modern, open floor plan on the first floor, bright bedrooms, and large windows throughout the home. What sets this home apart are the high-end architectural details that match the home’s Tudor exterior, such as the historically accurate windows encased in black frames. The stunning craftsman-style staircase is a post and rail system, with painted railings. The first floor was designed with entertaining in mind, as the kitchen, living, dining, and family rooms flow seamlessly. The home office is set apart to ensure a quiet space and has its own adjacent powder room. Another half bath and is located off the mudroom. Upstairs, the principle bedroom has a luxurious en-suite bathroom, with Carrera marble floors, furniture quality double vanity, and a large walk in shower. There are three other bedrooms, with a Jack-and-Jill bathroom and an additional hall bathroom.
Rudloff Custom Builders has won Best of Houzz for Customer Service in 2014, 2015 2016, 2017, 2019, and 2020. We also were voted Best of Design in 2016, 2017, 2018, 2019 and 2020, which only 2% of professionals receive. Rudloff Custom Builders has been featured on Houzz in their Kitchen of the Week, What to Know About Using Reclaimed Wood in the Kitchen as well as included in their Bathroom WorkBook article. We are a full service, certified remodeling company that covers all of the Philadelphia suburban area. This business, like most others, developed from a friendship of young entrepreneurs who wanted to make a difference in their clients’ lives, one household at a time. This relationship between partners is much more than a friendship. Edward and Stephen Rudloff are brothers who have renovated and built custom homes together paying close attention to detail. They are carpenters by trade and understand concept and execution. Rudloff Custom Builders will provide services for you with the highest level of professionalism, quality, detail, punctuality and craftsmanship, every step of the way along our journey together.
Specializing in residential construction allows us to connect with our clients early in the design phase to ensure that every detail is captured as you imagined. One stop shopping is essentially what you will receive with Rudloff Custom Builders from design of your project to the construction of your dreams, executed by on-site project managers and skilled craftsmen. Our concept: envision our client’s ideas and make them a reality. Our mission: CREATING LIFETIME RELATIONSHIPS BUILT ON TRUST AND INTEGRITY.

So many incredible textures and tones in this fun, interesting and detailed kid's bathroom.
Esempio di una stanza da bagno per bambini minimalista di medie dimensioni con ante lisce, ante in legno scuro, vasca ad alcova, vasca/doccia, WC monopezzo, piastrelle blu, piastrelle di vetro, pareti bianche, pavimento con piastrelle in ceramica, lavabo sottopiano, top in quarzo composito, pavimento multicolore, doccia con tenda, nicchia, un lavabo e mobile bagno freestanding
Esempio di una stanza da bagno per bambini minimalista di medie dimensioni con ante lisce, ante in legno scuro, vasca ad alcova, vasca/doccia, WC monopezzo, piastrelle blu, piastrelle di vetro, pareti bianche, pavimento con piastrelle in ceramica, lavabo sottopiano, top in quarzo composito, pavimento multicolore, doccia con tenda, nicchia, un lavabo e mobile bagno freestanding

The homeowners came to us seeking an updated bathroom to add a shower, additional storage, and make the Bathroom feel more spacious. The door was moved to capture a portion of the hall space adjacent to the Bathroom and replaced with a frosted glass panel door to let in more light. A full tiled shower was added, and two 2'-0" x 4'-0" skylights were installed to greatly increase the amount of daylight and provide additional headroom in the sloped ceiling. The shower features a stunning blue glass tile surround with a frameless glass enclosure that keeps the water from entering the rest of the room without adding any walls to keep the small space open. The custom vanity was designed with beautiful arched details, shown in the cabinet feet, quartz backsplash, and a matching mirrored medicine cabinet was installed! The linen closet was added for much-needed storage for this family bathroom and built with the same custom detail as the vanity. The cabinet doors and drawers are inset-style, as opposed to our standard European style, to preserve the historic charm that these clients love about their home.

Every other room in this custom home is flooded with color, but we kept the main suite bright and white to foster maximum relaxation and create a tranquil retreat.

Idee per una grande stanza da bagno padronale minimal con ante in stile shaker, ante nere, vasca freestanding, WC monopezzo, piastrelle bianche, piastrelle di vetro, pareti bianche, pavimento in marmo, lavabo sottopiano, top in quarzo composito, pavimento multicolore, porta doccia a battente, top bianco, nicchia, un lavabo, mobile bagno freestanding e soffitto a volta

Esempio di una stanza da bagno tropicale con ante con riquadro incassato, ante blu, doccia ad angolo, WC a due pezzi, piastrelle verdi, piastrelle di vetro, pareti grigie, lavabo sottopiano, pavimento beige, doccia aperta, top bianco, panca da doccia, un lavabo e mobile bagno incassato

Esempio di una stanza da bagno contemporanea con ante lisce, ante bianche, vasca ad alcova, vasca/doccia, piastrelle blu, piastrelle di vetro, lavabo sottopiano, doccia aperta, top bianco, un lavabo e mobile bagno sospeso

This is a realistic rendering of Option 3. Clients Final Choice.
Current Master Bathroom is very outdated. Client wanted to create a spa feel keeping it mid century modern style as the rest of their home. The bathroom is small so a spacious feeling was important. There is a window they wanted to focus on. A walk in shower was a must that eventually would accomodate an easy walk in as they aged.

Foto di una piccola stanza da bagno con doccia classica con ante lisce, ante in legno bruno, piastrelle di vetro, pareti bianche, pavimento in marmo, lavabo sottopiano, top in marmo, pavimento grigio, top bianco, panca da doccia, un lavabo, mobile bagno freestanding, doccia alcova, piastrelle blu e porta doccia a battente

Esempio di una piccola stanza da bagno con doccia stile marino con ante lisce, ante in legno chiaro, doccia alcova, WC a due pezzi, piastrelle blu, piastrelle di vetro, pareti bianche, pavimento in gres porcellanato, lavabo sottopiano, top in quarzo composito, pavimento beige, porta doccia a battente, top bianco, panca da doccia, un lavabo e mobile bagno sospeso

Simple hall bathroom vanity featuring glass tile backsplash
Immagine di una stanza da bagno per bambini minimalista di medie dimensioni con ante in stile shaker, ante nere, vasca ad alcova, vasca/doccia, WC monopezzo, piastrelle grigie, piastrelle di vetro, pareti grigie, pavimento in gres porcellanato, lavabo sottopiano, top in quarzo composito, pavimento beige, porta doccia scorrevole, top bianco, un lavabo e mobile bagno incassato
Immagine di una stanza da bagno per bambini minimalista di medie dimensioni con ante in stile shaker, ante nere, vasca ad alcova, vasca/doccia, WC monopezzo, piastrelle grigie, piastrelle di vetro, pareti grigie, pavimento in gres porcellanato, lavabo sottopiano, top in quarzo composito, pavimento beige, porta doccia scorrevole, top bianco, un lavabo e mobile bagno incassato

These bathrooms were remodeled for the sake of updating and modernizing these rooms. Pedestal sinks and glass tile liners were used to create the new looks for one bathroom. Photos by John Gerson. www.choosechi.com

Smokey turquoise glass tiles cover this luxury bath with an interplay of stacked and gridded tile patterns that enhances the sophistication of the monochromatic palette.
Floor to ceiling glass panes define a breathtaking steam shower. Every detail takes the homeowner’s needs into account, including an in-wall waterfall element above the shower bench. Griffin Designs measured not only the space but also the seated homeowner to ensure a soothing stream of water that cascades onto the shoulders, hits just the right places, and melts away the stresses of the day.
Space conserving features such as the wall-hung toilet allowed for more flexibility in the layout. With more possibilities came more storage. Replacing the original pedestal sink, a bureau-style vanity spans four feet and offers six generously sized drawers. One drawer comes complete with outlets to discretely hide away accessories, like a hair dryer, while maximizing function. An additional recessed medicine cabinet measures almost six feet in height.
The comforts of this primary bath continue with radiant floor heating, a built-in towel warmer, and thoughtfully placed niches to hold all the bits and bobs in style.

The guest bathroom has the most striking matte glass patterned tile on both the backsplash and in the bathtub/shower combination. A floating wood vanity has a white quartz countertop and mid-century modern sconces on either side of the round mirror.

Open wooden shelves, white vessel sink, waterway faucet, and floor to ceiling green glass mosaic tiles were chosen to truly make a design statement in the powder room.

This project was focused on eeking out space for another bathroom for this growing family. The three bedroom, Craftsman bungalow was originally built with only one bathroom, which is typical for the era. The challenge was to find space without compromising the existing storage in the home. It was achieved by claiming the closet areas between two bedrooms, increasing the original 29" depth and expanding into the larger of the two bedrooms. The result was a compact, yet efficient bathroom. Classic finishes are respectful of the vernacular and time period of the home.
Stanze da Bagno con piastrelle di vetro e un lavabo - Foto e idee per arredare
1