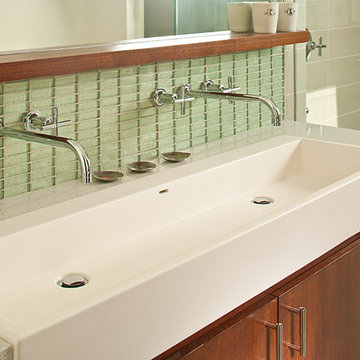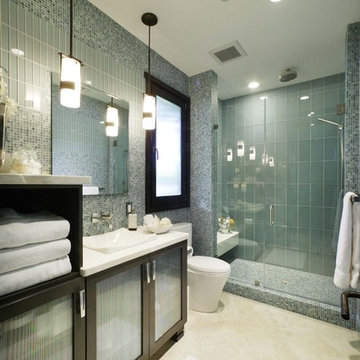Stanze da Bagno verdi con piastrelle di vetro - Foto e idee per arredare
Filtra anche per:
Budget
Ordina per:Popolari oggi
1 - 20 di 609 foto
1 di 3

Master Bathroom
Tim Lee Photography
Esempio di una grande stanza da bagno padronale classica con top in marmo, ante bianche, piastrelle bianche, piastrelle di vetro, pareti bianche, pavimento con piastrelle in ceramica, lavabo sottopiano, pavimento bianco, top bianco e ante con riquadro incassato
Esempio di una grande stanza da bagno padronale classica con top in marmo, ante bianche, piastrelle bianche, piastrelle di vetro, pareti bianche, pavimento con piastrelle in ceramica, lavabo sottopiano, pavimento bianco, top bianco e ante con riquadro incassato

Master Bathroom remodel in North Fork vacation house. The marble tile floor flows straight through to the shower eliminating the need for a curb. A stationary glass panel keeps the water in and eliminates the need for a door. Glass tile on the walls compliments the marble on the floor while maintaining the modern feel of the space.

Enlarged Masterbath by adding square footage from girl's bath, in medium sized ranch, Boulder CO
Esempio di una piccola stanza da bagno con doccia minimal con ante lisce, ante bianche, vasca ad alcova, vasca/doccia, WC sospeso, piastrelle di vetro, pareti viola, pavimento con piastrelle in ceramica, lavabo integrato, top in superficie solida, pavimento grigio, doccia con tenda e top bianco
Esempio di una piccola stanza da bagno con doccia minimal con ante lisce, ante bianche, vasca ad alcova, vasca/doccia, WC sospeso, piastrelle di vetro, pareti viola, pavimento con piastrelle in ceramica, lavabo integrato, top in superficie solida, pavimento grigio, doccia con tenda e top bianco

When a world class sailing champion approached us to design a Newport home for his family, with lodging for his sailing crew, we set out to create a clean, light-filled modern home that would integrate with the natural surroundings of the waterfront property, and respect the character of the historic district.
Our approach was to make the marine landscape an integral feature throughout the home. One hundred eighty degree views of the ocean from the top floors are the result of the pinwheel massing. The home is designed as an extension of the curvilinear approach to the property through the woods and reflects the gentle undulating waterline of the adjacent saltwater marsh. Floodplain regulations dictated that the primary occupied spaces be located significantly above grade; accordingly, we designed the first and second floors on a stone “plinth” above a walk-out basement with ample storage for sailing equipment. The curved stone base slopes to grade and houses the shallow entry stair, while the same stone clads the interior’s vertical core to the roof, along which the wood, glass and stainless steel stair ascends to the upper level.
One critical programmatic requirement was enough sleeping space for the sailing crew, and informal party spaces for the end of race-day gatherings. The private master suite is situated on one side of the public central volume, giving the homeowners views of approaching visitors. A “bedroom bar,” designed to accommodate a full house of guests, emerges from the other side of the central volume, and serves as a backdrop for the infinity pool and the cove beyond.
Also essential to the design process was ecological sensitivity and stewardship. The wetlands of the adjacent saltwater marsh were designed to be restored; an extensive geo-thermal heating and cooling system was implemented; low carbon footprint materials and permeable surfaces were used where possible. Native and non-invasive plant species were utilized in the landscape. The abundance of windows and glass railings maximize views of the landscape, and, in deference to the adjacent bird sanctuary, bird-friendly glazing was used throughout.
Photo: Michael Moran/OTTO Photography

This bright blue tropical bathroom highlights the use of local glass tiles in a palm leaf pattern and natural tropical hardwoods. The freestanding vanity is custom made out of tropical Sapele wood, the mirror was custom made to match. The hardware and fixtures are brushed bronze. The floor tile is porcelain.

Bob Geifer Photography
Ispirazione per una piccola stanza da bagno per bambini moderna con consolle stile comò, ante in legno bruno, vasca ad alcova, vasca/doccia, WC a due pezzi, piastrelle bianche, piastrelle di vetro, pareti grigie e doccia con tenda
Ispirazione per una piccola stanza da bagno per bambini moderna con consolle stile comò, ante in legno bruno, vasca ad alcova, vasca/doccia, WC a due pezzi, piastrelle bianche, piastrelle di vetro, pareti grigie e doccia con tenda
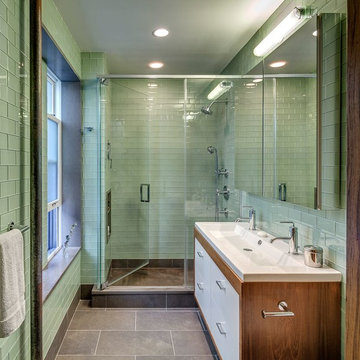
Francis Dzikowski
Idee per una stanza da bagno tradizionale con lavabo rettangolare, pareti verdi, doccia alcova, piastrelle di vetro, piastrelle verdi, ante bianche e ante lisce
Idee per una stanza da bagno tradizionale con lavabo rettangolare, pareti verdi, doccia alcova, piastrelle di vetro, piastrelle verdi, ante bianche e ante lisce

Bath @ P+P Home
Esempio di una stanza da bagno padronale minimal di medie dimensioni con lavabo a bacinella, ante in legno scuro, doccia ad angolo, WC a due pezzi, piastrelle di vetro, pareti bianche, pavimento in cemento, piastrelle multicolore, top blu e ante lisce
Esempio di una stanza da bagno padronale minimal di medie dimensioni con lavabo a bacinella, ante in legno scuro, doccia ad angolo, WC a due pezzi, piastrelle di vetro, pareti bianche, pavimento in cemento, piastrelle multicolore, top blu e ante lisce
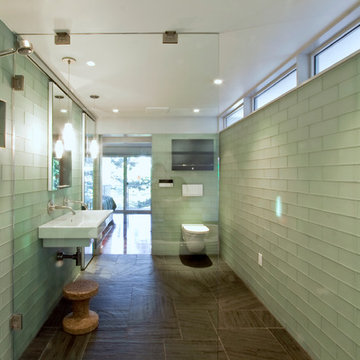
Esempio di una stanza da bagno contemporanea con doccia alcova, WC sospeso, piastrelle verdi, piastrelle di vetro e lavabo a bacinella
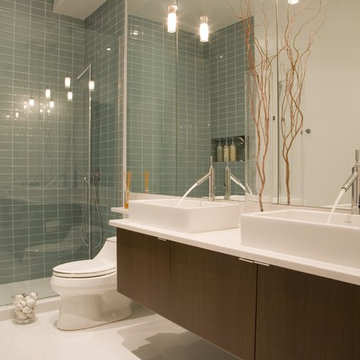
The master Bathroom features double "trough" object vanities on top of a quartz countertop. The custom wenge cabinets float above the terrazzo floor, which continues into the walk-in shower. Glass tiles line the shower wall. A counter-to-ceiling continuous mirror reflects the room and makes it feel twice as big, making for a dramatic setup. Photograph by Geoffrey Hodgdon.
Featured in Houzz Idea Books: http://tinyurl.com/c3f54zu

This master bathroom was a challenge. It is so TINY and there was no room to expand it in any direction. So I did all the walls in glass tile (top to bottom) to actually keep it less busy with broken up lines. When you walk into this bathroom it's like walking into a jewerly box. It's stunning and it feels so much bigger too...We added a corner cabinet for more storage and that helped.
The kitchen was entirely enclosed and we opened it up and did the columns in stone to match other elements of the house.

Ispirazione per una stanza da bagno padronale country di medie dimensioni con lavabo da incasso, ante in stile shaker, top in granito, vasca da incasso, WC a due pezzi, piastrelle verdi, piastrelle di vetro e pareti beige

Photo Credits: Aaron Leitz
Esempio di una stanza da bagno padronale contemporanea di medie dimensioni con ante in legno scuro, vasca ad alcova, vasca/doccia, WC sospeso, piastrelle arancioni, piastrelle di vetro, pareti bianche, parquet scuro, lavabo integrato, top in acciaio inossidabile, pavimento nero, porta doccia a battente e ante lisce
Esempio di una stanza da bagno padronale contemporanea di medie dimensioni con ante in legno scuro, vasca ad alcova, vasca/doccia, WC sospeso, piastrelle arancioni, piastrelle di vetro, pareti bianche, parquet scuro, lavabo integrato, top in acciaio inossidabile, pavimento nero, porta doccia a battente e ante lisce

A light filled master bath with a vaulted ceiling is located at the second floor gable end. The vibrant greens and earthy browns of the landscape are mimicked with interior material selections.
Photography: Jeffrey Totaro

Open wooden shelves, white vessel sink, waterway faucet, and floor to ceiling green glass mosaic tiles were chosen to truly make a design statement in the powder room.
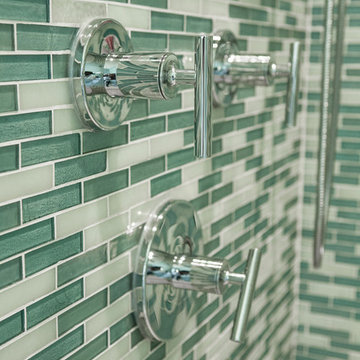
Photo Credit: Denison Lourenco
Immagine di una piccola stanza da bagno per bambini boho chic con lavabo sottopiano, ante lisce, ante in legno bruno, top in quarzo composito, doccia ad angolo, WC a due pezzi, piastrelle verdi, piastrelle di vetro, pareti blu e pavimento in gres porcellanato
Immagine di una piccola stanza da bagno per bambini boho chic con lavabo sottopiano, ante lisce, ante in legno bruno, top in quarzo composito, doccia ad angolo, WC a due pezzi, piastrelle verdi, piastrelle di vetro, pareti blu e pavimento in gres porcellanato
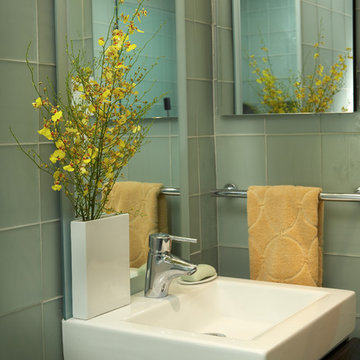
J Design Group
The Interior Design of your Bathroom is a very important part of your home dream project.
There are many ways to bring a small or large bathroom space to one of the most pleasant and beautiful important areas in your daily life.
You can go over some of our award winner bathroom pictures and see all different projects created with most exclusive products available today.
Your friendly Interior design firm in Miami at your service.
Contemporary - Modern Interior designs.
Top Interior Design Firm in Miami – Coral Gables.
Bathroom,
Bathrooms,
House Interior Designer,
House Interior Designers,
Home Interior Designer,
Home Interior Designers,
Residential Interior Designer,
Residential Interior Designers,
Modern Interior Designers,
Miami Beach Designers,
Best Miami Interior Designers,
Miami Beach Interiors,
Luxurious Design in Miami,
Top designers,
Deco Miami,
Luxury interiors,
Miami modern,
Interior Designer Miami,
Contemporary Interior Designers,
Coco Plum Interior Designers,
Miami Interior Designer,
Sunny Isles Interior Designers,
Pinecrest Interior Designers,
Interior Designers Miami,
J Design Group interiors,
South Florida designers,
Best Miami Designers,
Miami interiors,
Miami décor,
Miami Beach Luxury Interiors,
Miami Interior Design,
Miami Interior Design Firms,
Beach front,
Top Interior Designers,
top décor,
Top Miami Decorators,
Miami luxury condos,
Top Miami Interior Decorators,
Top Miami Interior Designers,
Modern Designers in Miami,
modern interiors,
Modern,
Pent house design,
white interiors,
Miami, South Miami, Miami Beach, South Beach, Williams Island, Sunny Isles, Surfside, Fisher Island, Aventura, Brickell, Brickell Key, Key Biscayne, Coral Gables, CocoPlum, Coconut Grove, Pinecrest, Miami Design District, Golden Beach, Downtown Miami, Miami Interior Designers, Miami Interior Designer, Interior Designers Miami, Modern Interior Designers, Modern Interior Designer, Modern interior decorators, Contemporary Interior Designers, Interior decorators, Interior decorator, Interior designer, Interior designers, Luxury, modern, best, unique, real estate, decor
J Design Group – Miami Interior Design Firm – Modern – Contemporary
Contact us: (305) 444-4611
www.JDesignGroup.com

Located in stylish Chelsea, this updated five-floor townhouse incorporates both a bold, modern aesthetic and sophisticated, polished taste. Palettes range from vibrant and playful colors in the family and kids’ spaces to softer, rich tones in the master bedroom and formal dining room. DHD interiors embraced the client’s adventurous taste, incorporating dynamic prints and striking wallpaper into each room, and a stunning floor-to-floor stair runner. Lighting became one of the most crucial elements as well, as ornate vintage fixtures and eye-catching sconces are featured throughout the home.
Photography: Emily Andrews
Architect: Robert Young Architecture
3 Bedrooms / 4,000 Square Feet
Stanze da Bagno verdi con piastrelle di vetro - Foto e idee per arredare
1
