Stanze da Bagno con piastrelle multicolore e piastrelle di vetro - Foto e idee per arredare
Filtra anche per:
Budget
Ordina per:Popolari oggi
1 - 20 di 3.030 foto
1 di 3

We choose to highlight this project because even though it is a more traditional design style its light neutral color palette represents the beach lifestyle of the south bay. Our relationship with this family started when they attended one of our complimentary educational seminars to learn more about the design / build approach to remodeling. They had been working with an architect and were having trouble getting their vision to translate to the plans. They were looking to add on to their south Redondo home in a manner that would allow for seamless transition between their indoor and outdoor space. Design / Build ended up to be the perfect solution to their remodeling need.
As the project started coming together and our clients were able to visualize their dream, they trusted us to add the adjacent bathroom remodel as a finishing touch. In keeping with our light and warm palette we selected ocean blue travertine for the floor and installed a complimentary tile wainscot. The tile wainscot is comprised of hand-made ceramic crackle tile accented with Lunada Bay Selenium Silk blend glass mosaic tile. However the piéce de résistance is the frameless shower enclosure with a wave cut top.

This Cardiff home remodel truly captures the relaxed elegance that this homeowner desired. The kitchen, though small in size, is the center point of this home and is situated between a formal dining room and the living room. The selection of a gorgeous blue-grey color for the lower cabinetry gives a subtle, yet impactful pop of color. Paired with white upper cabinets, beautiful tile selections, and top of the line JennAir appliances, the look is modern and bright. A custom hood and appliance panels provide rich detail while the gold pulls and plumbing fixtures are on trend and look perfect in this space. The fireplace in the family room also got updated with a beautiful new stone surround. Finally, the master bathroom was updated to be a serene, spa-like retreat. Featuring a spacious double vanity with stunning mirrors and fixtures, large walk-in shower, and gorgeous soaking bath as the jewel of this space. Soothing hues of sea-green glass tiles create interest and texture, giving the space the ultimate coastal chic aesthetic.
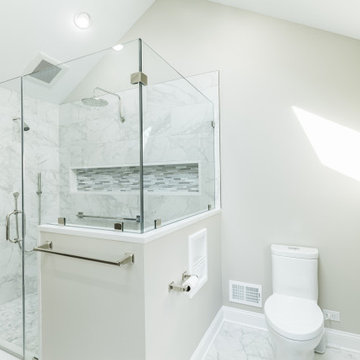
This master bathroom remodel was part of a larger, second floor renovation. The updates installed brought the home into the 21st century and helped the space feel more light and open in the process.

An Architect's bathroom added to the top floor of a beautiful home. Clean lines and cool colors are employed to create a perfect balance of soft and hard. Tile work and cabinetry provide great contrast and ground the space.
Photographer: Dean Birinyi
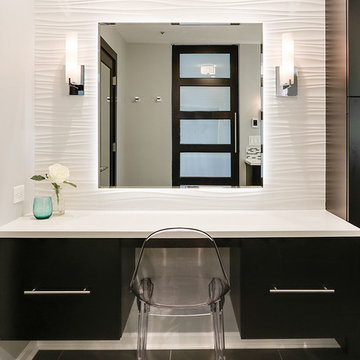
Foto di una grande stanza da bagno padronale contemporanea con ante lisce, ante in legno bruno, vasca da incasso, doccia aperta, WC monopezzo, piastrelle multicolore, piastrelle di vetro, pareti beige, pavimento in gres porcellanato, lavabo sottopiano e top in quarzo composito

Bath @ P+P Home
Esempio di una stanza da bagno padronale minimal di medie dimensioni con lavabo a bacinella, ante in legno scuro, doccia ad angolo, WC a due pezzi, piastrelle di vetro, pareti bianche, pavimento in cemento, piastrelle multicolore, top blu e ante lisce
Esempio di una stanza da bagno padronale minimal di medie dimensioni con lavabo a bacinella, ante in legno scuro, doccia ad angolo, WC a due pezzi, piastrelle di vetro, pareti bianche, pavimento in cemento, piastrelle multicolore, top blu e ante lisce
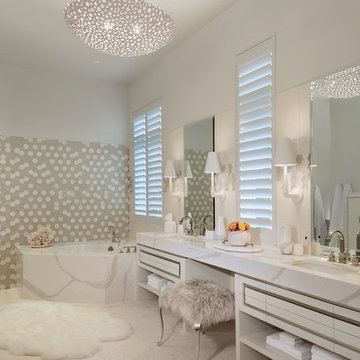
Hamilton Photography
Esempio di una grande stanza da bagno padronale contemporanea con ante lisce, ante bianche, vasca ad angolo, piastrelle multicolore, piastrelle di vetro, lavabo sottopiano, top in marmo, pareti bianche e pavimento bianco
Esempio di una grande stanza da bagno padronale contemporanea con ante lisce, ante bianche, vasca ad angolo, piastrelle multicolore, piastrelle di vetro, lavabo sottopiano, top in marmo, pareti bianche e pavimento bianco

A light filled master bath with a vaulted ceiling is located at the second floor gable end. The vibrant greens and earthy browns of the landscape are mimicked with interior material selections.
Photography: Jeffrey Totaro

Design objectives for this primary bathroom remodel included: Removing a dated corner shower and deck-mounted tub, creating more storage space, reworking the water closet entry, adding dual vanities and a curbless shower with tub to capture the view.

Stunning chevron glass mosaic backsplash in an upscale, chic master bathroom. The glass tile backsplash complements the gray, marble vanity and matte hardware perfectly to make a balanced design that wows.

Chiseled slate floors, free standing soaking tub with custom industrial faucets, and a repurposed metal cabinet as a vanity with white bowl sink. Custom stained wainscoting and custom milled Douglas Fir wood trim

Iridescent glass oval and penny tiles add a playful yet sophisticated touch around the soaking tub.
Immagine di una stanza da bagno per bambini chic di medie dimensioni con ante di vetro, ante bianche, vasca ad alcova, doccia doppia, WC sospeso, piastrelle multicolore, piastrelle di vetro, pareti multicolore, pavimento in gres porcellanato, lavabo sottopiano e top in vetro
Immagine di una stanza da bagno per bambini chic di medie dimensioni con ante di vetro, ante bianche, vasca ad alcova, doccia doppia, WC sospeso, piastrelle multicolore, piastrelle di vetro, pareti multicolore, pavimento in gres porcellanato, lavabo sottopiano e top in vetro
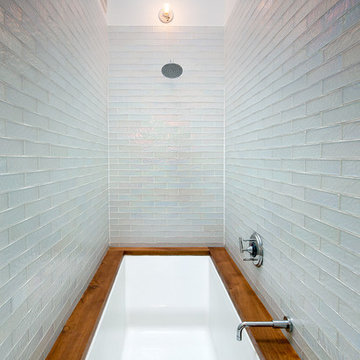
Horne Visual Media
Esempio di una piccola stanza da bagno per bambini minimal con nessun'anta, ante bianche, vasca sottopiano, vasca/doccia, WC a due pezzi, piastrelle multicolore, piastrelle di vetro, pareti bianche, pavimento con piastrelle a mosaico, lavabo sottopiano e top in marmo
Esempio di una piccola stanza da bagno per bambini minimal con nessun'anta, ante bianche, vasca sottopiano, vasca/doccia, WC a due pezzi, piastrelle multicolore, piastrelle di vetro, pareti bianche, pavimento con piastrelle a mosaico, lavabo sottopiano e top in marmo
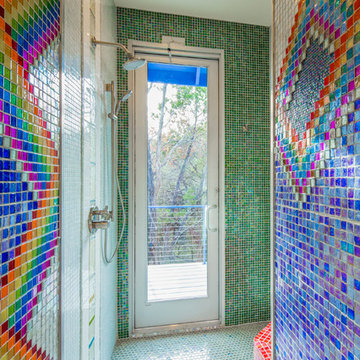
Blue Horse Building + Design // Tre Dunham Fine Focus Photography
Idee per una stanza da bagno bohémian di medie dimensioni con ante lisce, ante bianche, doccia aperta, WC monopezzo, piastrelle multicolore, piastrelle di vetro, pareti multicolore e pavimento con piastrelle in ceramica
Idee per una stanza da bagno bohémian di medie dimensioni con ante lisce, ante bianche, doccia aperta, WC monopezzo, piastrelle multicolore, piastrelle di vetro, pareti multicolore e pavimento con piastrelle in ceramica
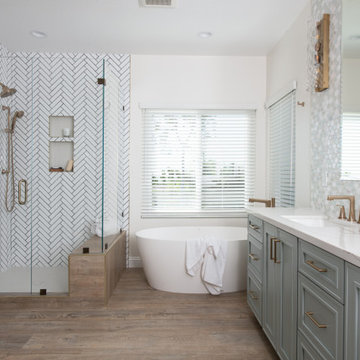
Luxe Gold Shower Hardware with a slide bar
Foto di una stanza da bagno padronale classica con ante in stile shaker, ante grigie, vasca freestanding, doccia ad angolo, piastrelle multicolore, piastrelle di vetro, pareti bianche, pavimento in gres porcellanato, lavabo sottopiano, top in quarzo composito, pavimento marrone, porta doccia a battente, top bianco, panca da doccia, due lavabi e mobile bagno incassato
Foto di una stanza da bagno padronale classica con ante in stile shaker, ante grigie, vasca freestanding, doccia ad angolo, piastrelle multicolore, piastrelle di vetro, pareti bianche, pavimento in gres porcellanato, lavabo sottopiano, top in quarzo composito, pavimento marrone, porta doccia a battente, top bianco, panca da doccia, due lavabi e mobile bagno incassato
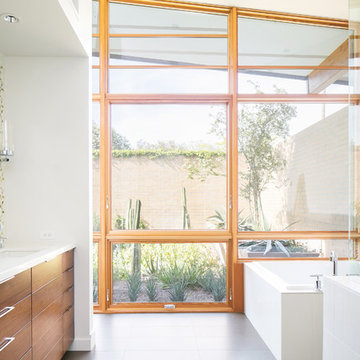
Photography: Ryan Garvin
Ispirazione per una stanza da bagno padronale minimalista con ante in legno scuro, vasca sottopiano, piastrelle multicolore, piastrelle di vetro, pareti bianche, ante lisce, lavabo sottopiano, pavimento grigio e top bianco
Ispirazione per una stanza da bagno padronale minimalista con ante in legno scuro, vasca sottopiano, piastrelle multicolore, piastrelle di vetro, pareti bianche, ante lisce, lavabo sottopiano, pavimento grigio e top bianco

Muted colors lead you to The Victoria, a 5,193 SF model home where architectural elements, features and details delight you in every room. This estate-sized home is located in The Concession, an exclusive, gated community off University Parkway at 8341 Lindrick Lane. John Cannon Homes, newest model offers 3 bedrooms, 3.5 baths, great room, dining room and kitchen with separate dining area. Completing the home is a separate executive-sized suite, bonus room, her studio and his study and 3-car garage.
Gene Pollux Photography
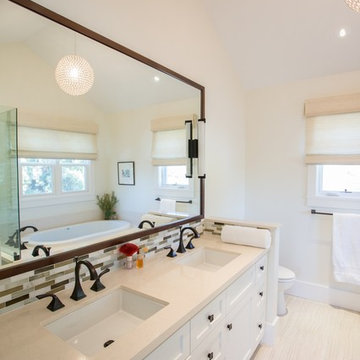
christophe testi
Esempio di una stanza da bagno padronale tradizionale di medie dimensioni con lavabo sottopiano, ante in stile shaker, ante bianche, top in quarzo composito, vasca sottopiano, doccia ad angolo, WC monopezzo, piastrelle multicolore, piastrelle di vetro, pareti beige e pavimento in gres porcellanato
Esempio di una stanza da bagno padronale tradizionale di medie dimensioni con lavabo sottopiano, ante in stile shaker, ante bianche, top in quarzo composito, vasca sottopiano, doccia ad angolo, WC monopezzo, piastrelle multicolore, piastrelle di vetro, pareti beige e pavimento in gres porcellanato
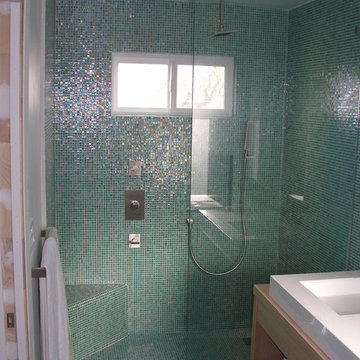
The Home Doctors Inc
Foto di una piccola stanza da bagno padronale boho chic con nessun'anta, ante in legno chiaro, doccia aperta, WC monopezzo, piastrelle blu, piastrelle multicolore, piastrelle di vetro, pareti blu, pavimento in gres porcellanato, lavabo integrato e top in superficie solida
Foto di una piccola stanza da bagno padronale boho chic con nessun'anta, ante in legno chiaro, doccia aperta, WC monopezzo, piastrelle blu, piastrelle multicolore, piastrelle di vetro, pareti blu, pavimento in gres porcellanato, lavabo integrato e top in superficie solida
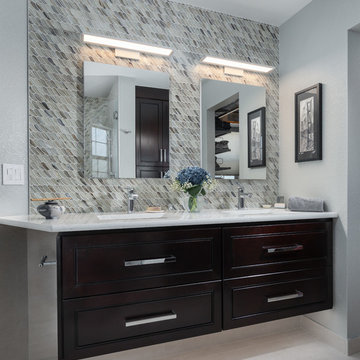
TG Images
Esempio di una piccola stanza da bagno padronale chic con ante lisce, ante in legno bruno, doccia doppia, WC a due pezzi, piastrelle multicolore, piastrelle di vetro, pareti grigie, pavimento in cementine, lavabo sottopiano, top in quarzo composito, pavimento grigio, porta doccia a battente, top bianco, nicchia, due lavabi e mobile bagno sospeso
Esempio di una piccola stanza da bagno padronale chic con ante lisce, ante in legno bruno, doccia doppia, WC a due pezzi, piastrelle multicolore, piastrelle di vetro, pareti grigie, pavimento in cementine, lavabo sottopiano, top in quarzo composito, pavimento grigio, porta doccia a battente, top bianco, nicchia, due lavabi e mobile bagno sospeso
Stanze da Bagno con piastrelle multicolore e piastrelle di vetro - Foto e idee per arredare
1