Stanze da Bagno con piastrelle di vetro e top in superficie solida - Foto e idee per arredare
Filtra anche per:
Budget
Ordina per:Popolari oggi
1 - 20 di 1.284 foto

Light and airy master bathroom with a mid-century twist. Beautiful walnut vanity from Rejuvenation and brushed champagne brass plumbing fixtures. Frosted white glass tile backsplash from Island Stone.
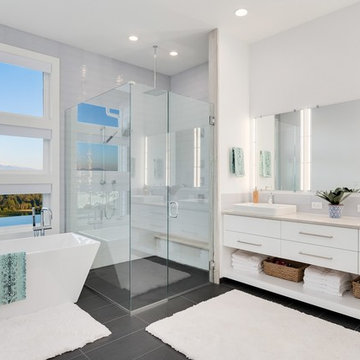
Esempio di una stanza da bagno padronale contemporanea di medie dimensioni con nessun'anta, ante bianche, vasca freestanding, doccia a filo pavimento, piastrelle bianche, piastrelle di vetro, pareti bianche, pavimento in gres porcellanato, lavabo a bacinella, top in superficie solida, pavimento grigio e porta doccia a battente
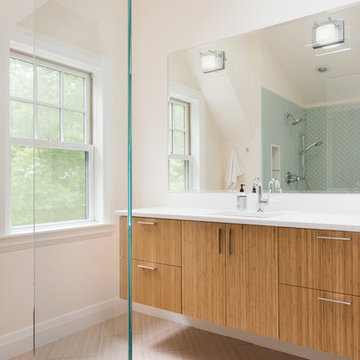
Ben Gebo Photography
Immagine di una stanza da bagno padronale moderna di medie dimensioni con ante lisce, ante in legno chiaro, doccia aperta, piastrelle blu, piastrelle di vetro, pareti beige, pavimento in gres porcellanato, lavabo sottopiano, top in superficie solida, pavimento beige e doccia aperta
Immagine di una stanza da bagno padronale moderna di medie dimensioni con ante lisce, ante in legno chiaro, doccia aperta, piastrelle blu, piastrelle di vetro, pareti beige, pavimento in gres porcellanato, lavabo sottopiano, top in superficie solida, pavimento beige e doccia aperta
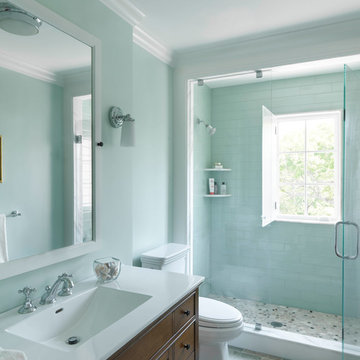
Ispirazione per una stanza da bagno con doccia costiera di medie dimensioni con ante in legno bruno, doccia alcova, piastrelle blu, piastrelle di vetro, pareti blu, pavimento con piastrelle di ciottoli, lavabo integrato, top in superficie solida, pavimento multicolore e porta doccia a battente

What was once a choppy, dreary primary bath was transformed into a spa retreat featuring a stone soaking bathtub, steam shower, glass enclosed water closet, double vanity, and a detailed designed lighting plan. The art-deco blue fan mosaic feature wall tile is a framed art installation anchoring the space. The designer ceiling lighting and sconces, and all drawer vanity, and spacious plan allows for a pouf and potted plants.

When a world class sailing champion approached us to design a Newport home for his family, with lodging for his sailing crew, we set out to create a clean, light-filled modern home that would integrate with the natural surroundings of the waterfront property, and respect the character of the historic district.
Our approach was to make the marine landscape an integral feature throughout the home. One hundred eighty degree views of the ocean from the top floors are the result of the pinwheel massing. The home is designed as an extension of the curvilinear approach to the property through the woods and reflects the gentle undulating waterline of the adjacent saltwater marsh. Floodplain regulations dictated that the primary occupied spaces be located significantly above grade; accordingly, we designed the first and second floors on a stone “plinth” above a walk-out basement with ample storage for sailing equipment. The curved stone base slopes to grade and houses the shallow entry stair, while the same stone clads the interior’s vertical core to the roof, along which the wood, glass and stainless steel stair ascends to the upper level.
One critical programmatic requirement was enough sleeping space for the sailing crew, and informal party spaces for the end of race-day gatherings. The private master suite is situated on one side of the public central volume, giving the homeowners views of approaching visitors. A “bedroom bar,” designed to accommodate a full house of guests, emerges from the other side of the central volume, and serves as a backdrop for the infinity pool and the cove beyond.
Also essential to the design process was ecological sensitivity and stewardship. The wetlands of the adjacent saltwater marsh were designed to be restored; an extensive geo-thermal heating and cooling system was implemented; low carbon footprint materials and permeable surfaces were used where possible. Native and non-invasive plant species were utilized in the landscape. The abundance of windows and glass railings maximize views of the landscape, and, in deference to the adjacent bird sanctuary, bird-friendly glazing was used throughout.
Photo: Michael Moran/OTTO Photography
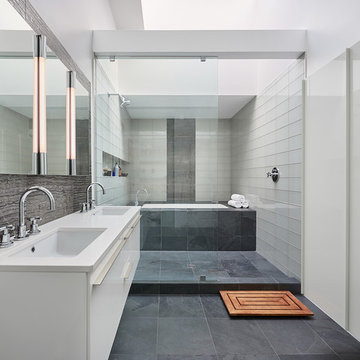
Hoachlander Davis Photography
Foto di una stanza da bagno padronale contemporanea con ante lisce, ante bianche, vasca/doccia, piastrelle grigie, piastrelle bianche, pareti bianche, pavimento in gres porcellanato, lavabo sottopiano, top in superficie solida, vasca sottopiano, piastrelle di vetro e doccia aperta
Foto di una stanza da bagno padronale contemporanea con ante lisce, ante bianche, vasca/doccia, piastrelle grigie, piastrelle bianche, pareti bianche, pavimento in gres porcellanato, lavabo sottopiano, top in superficie solida, vasca sottopiano, piastrelle di vetro e doccia aperta

The large master bathroom includes a soaking tub and glass shower.
Anice Hoachlander, Hoachlander Davis Photography LLC
Foto di una stanza da bagno padronale contemporanea di medie dimensioni con ante lisce, ante in legno scuro, doccia alcova, piastrelle blu, piastrelle di vetro, pareti bianche, pavimento con piastrelle in ceramica, vasca sottopiano, lavabo integrato, top in superficie solida, pavimento grigio e porta doccia a battente
Foto di una stanza da bagno padronale contemporanea di medie dimensioni con ante lisce, ante in legno scuro, doccia alcova, piastrelle blu, piastrelle di vetro, pareti bianche, pavimento con piastrelle in ceramica, vasca sottopiano, lavabo integrato, top in superficie solida, pavimento grigio e porta doccia a battente
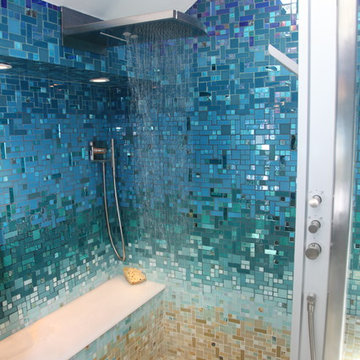
This completely custom bathroom is entirely covered in glass mosaic tiles! Except for the ceiling, we custom designed a glass mosaic hybrid from glossy glass tiles, ocean style bottle glass tiles, and mirrored tiles. This client had dreams of a Caribbean escape in their very own en suite, and we made their dreams come true! The top of the walls start with the deep blues of the ocean and then flow into teals and turquoises, light blues, and finally into the sandy colored floor. We can custom design and make anything you can dream of, including gradient blends of any color, like this one!
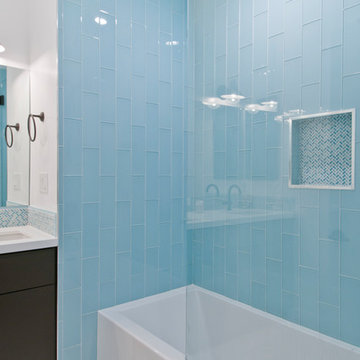
Idee per una grande stanza da bagno per bambini minimal con ante lisce, ante marroni, vasca ad alcova, vasca/doccia, piastrelle blu, piastrelle di vetro, pareti bianche, pavimento in gres porcellanato, lavabo sottopiano, top in superficie solida, pavimento bianco e top bianco
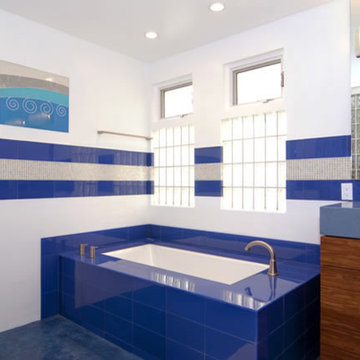
Ispirazione per una stanza da bagno con doccia minimal di medie dimensioni con ante lisce, ante in legno bruno, vasca da incasso, doccia aperta, WC a due pezzi, piastrelle blu, piastrelle bianche, piastrelle di vetro, pareti bianche, lavabo integrato e top in superficie solida
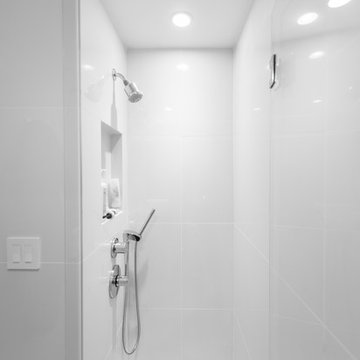
The guest bathroom was designed in a simple minimal fashion. The white tile and forms a bond with the lighting solutions to encourage a united aura.
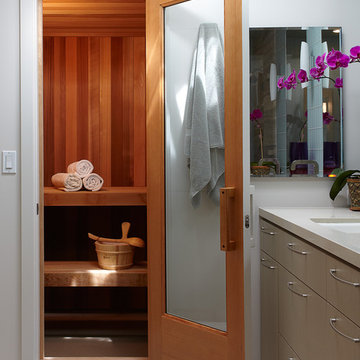
Idee per una stanza da bagno con doccia minimal di medie dimensioni con ante lisce, ante beige, doccia alcova, WC a due pezzi, piastrelle blu, piastrelle di vetro, pareti grigie, pavimento con piastrelle in ceramica, lavabo sottopiano, top in superficie solida, pavimento beige e porta doccia a battente

This is a close up of the vanity. The round mirror breaks up all the squares in the space.
Esempio di una piccola stanza da bagno minimalista con ante lisce, ante bianche, vasca ad alcova, vasca/doccia, WC monopezzo, piastrelle bianche, piastrelle di vetro, pareti bianche, pavimento in legno massello medio, lavabo da incasso, top in superficie solida, pavimento marrone, doccia con tenda, top bianco, un lavabo, mobile bagno sospeso e carta da parati
Esempio di una piccola stanza da bagno minimalista con ante lisce, ante bianche, vasca ad alcova, vasca/doccia, WC monopezzo, piastrelle bianche, piastrelle di vetro, pareti bianche, pavimento in legno massello medio, lavabo da incasso, top in superficie solida, pavimento marrone, doccia con tenda, top bianco, un lavabo, mobile bagno sospeso e carta da parati

Ispirazione per una stanza da bagno con doccia contemporanea di medie dimensioni con ante bianche, doccia ad angolo, WC a due pezzi, piastrelle grigie, piastrelle verdi, piastrelle di vetro, pareti verdi, lavabo sottopiano, top in superficie solida, pavimento beige e porta doccia a battente

Foto di una stanza da bagno con doccia minimal di medie dimensioni con ante lisce, ante in legno chiaro, WC sospeso, piastrelle bianche, piastrelle di vetro, pareti bianche, pavimento in travertino, lavabo integrato, top in superficie solida, un lavabo, mobile bagno sospeso e lavanderia
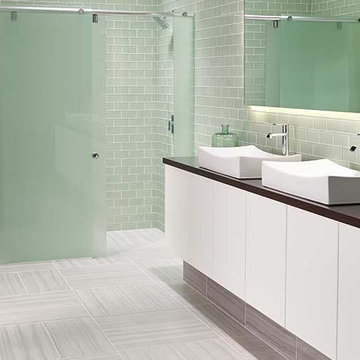
Glass subway tiles
Immagine di una stanza da bagno padronale minimalista di medie dimensioni con ante lisce, ante bianche, doccia ad angolo, WC monopezzo, piastrelle grigie, piastrelle di vetro, pareti grigie, pavimento in gres porcellanato, lavabo a bacinella, top in superficie solida, pavimento grigio e porta doccia scorrevole
Immagine di una stanza da bagno padronale minimalista di medie dimensioni con ante lisce, ante bianche, doccia ad angolo, WC monopezzo, piastrelle grigie, piastrelle di vetro, pareti grigie, pavimento in gres porcellanato, lavabo a bacinella, top in superficie solida, pavimento grigio e porta doccia scorrevole

ASID Design Excellence First Place Residential – Kitchen and Bathroom: Michael Merrill Design Studio was approached three years ago by the homeowner to redesign her kitchen. Although she was dissatisfied with some aspects of her home, she still loved it dearly. As we discovered her passion for design, we began to rework her entire home--room by room, top to bottom.
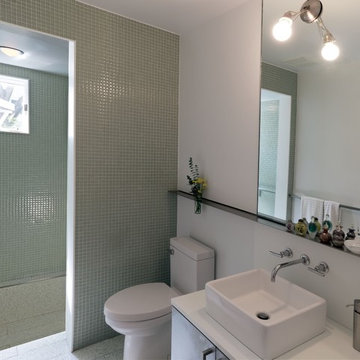
Photography: Michael S. Koryta
Custom Metalwork: Ludwig Design & Production
Esempio di una piccola stanza da bagno padronale moderna con lavabo a bacinella, ante lisce, top in superficie solida, doccia alcova, WC monopezzo, piastrelle di vetro, pareti bianche, ante grigie, piastrelle verdi, pavimento alla veneziana, pavimento grigio e doccia aperta
Esempio di una piccola stanza da bagno padronale moderna con lavabo a bacinella, ante lisce, top in superficie solida, doccia alcova, WC monopezzo, piastrelle di vetro, pareti bianche, ante grigie, piastrelle verdi, pavimento alla veneziana, pavimento grigio e doccia aperta
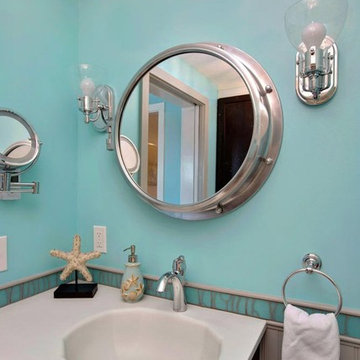
Ispirazione per una stanza da bagno con doccia stile marino di medie dimensioni con ante in stile shaker, ante in legno bruno, doccia aperta, WC a due pezzi, piastrelle blu, piastrelle verdi, piastrelle di vetro, pareti verdi, pavimento con piastrelle in ceramica, lavabo integrato, top in superficie solida, pavimento beige e doccia aperta
Stanze da Bagno con piastrelle di vetro e top in superficie solida - Foto e idee per arredare
1