Stanze da Bagno con pavimento grigio - Foto e idee per arredare
Filtra anche per:
Budget
Ordina per:Popolari oggi
1621 - 1640 di 126.640 foto
1 di 2
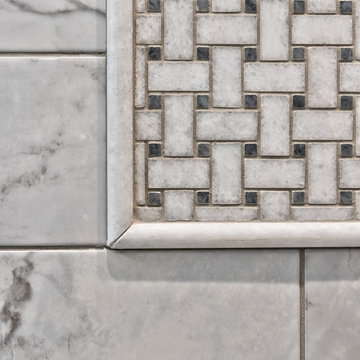
master bathroom walk in shower mosaic
Foto di una grande stanza da bagno padronale tradizionale con doccia aperta, WC a due pezzi, pistrelle in bianco e nero, piastrelle a mosaico, pareti grigie, pavimento con piastrelle a mosaico, lavabo sottopiano, pavimento grigio e porta doccia a battente
Foto di una grande stanza da bagno padronale tradizionale con doccia aperta, WC a due pezzi, pistrelle in bianco e nero, piastrelle a mosaico, pareti grigie, pavimento con piastrelle a mosaico, lavabo sottopiano, pavimento grigio e porta doccia a battente
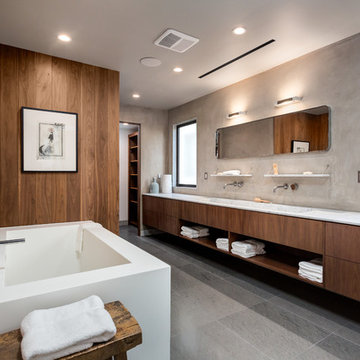
Clark Dugger Photography
Idee per una grande stanza da bagno padronale design con ante lisce, ante in legno bruno, vasca freestanding, piastrelle grigie, pareti marroni, lavabo rettangolare, pavimento grigio, top grigio e pavimento in gres porcellanato
Idee per una grande stanza da bagno padronale design con ante lisce, ante in legno bruno, vasca freestanding, piastrelle grigie, pareti marroni, lavabo rettangolare, pavimento grigio, top grigio e pavimento in gres porcellanato

Das offene Bad im Dachgeschoss ist in den Schlafraum integriert, aber dennoch sehr privat. Der Boden und die offene Dusche aus Tadelakt bildet einen schönen Kontrast zu den unbehandelten Eichendielen im Schalfraum.
Foto: Sorin Morar
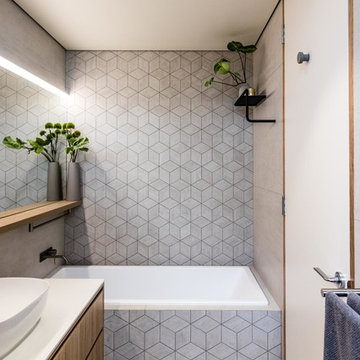
Aura Design Studio. Dollhouse 2.0
Ispirazione per una stanza da bagno minimalista con ante in legno scuro, vasca da incasso, pareti grigie, pavimento in cementine, lavabo a bacinella, pavimento grigio, top bianco, doccia aperta, piastrelle in ceramica, doccia aperta e un lavabo
Ispirazione per una stanza da bagno minimalista con ante in legno scuro, vasca da incasso, pareti grigie, pavimento in cementine, lavabo a bacinella, pavimento grigio, top bianco, doccia aperta, piastrelle in ceramica, doccia aperta e un lavabo
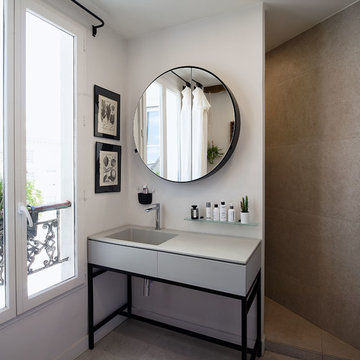
Idee per una stanza da bagno padronale design di medie dimensioni con ante lisce, ante grigie, piastrelle grigie, pareti grigie, lavabo integrato, pavimento grigio e top grigio
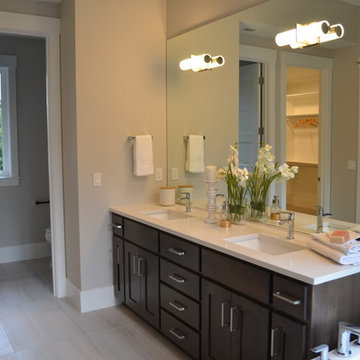
Esempio di una stanza da bagno padronale design di medie dimensioni con ante con riquadro incassato, ante nere, vasca freestanding, doccia a filo pavimento, WC monopezzo, piastrelle marroni, piastrelle in gres porcellanato, pareti marroni, pavimento in gres porcellanato, lavabo sottopiano, top in quarzo composito, pavimento grigio, doccia aperta e top bianco
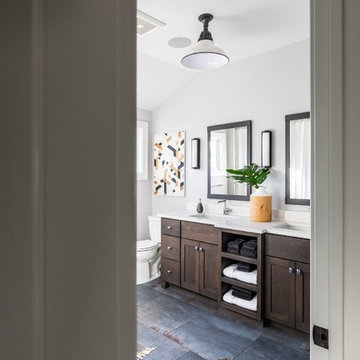
Wall Paint Color: Benjamin Moore Shoreline
Hardware: Knobs from RH
Joe Kwon Photography
Esempio di una grande stanza da bagno tradizionale con ante in stile shaker, ante marroni, WC a due pezzi, pareti grigie, pavimento in gres porcellanato, lavabo sottopiano, top in quarzo composito, pavimento grigio e top bianco
Esempio di una grande stanza da bagno tradizionale con ante in stile shaker, ante marroni, WC a due pezzi, pareti grigie, pavimento in gres porcellanato, lavabo sottopiano, top in quarzo composito, pavimento grigio e top bianco

Esempio di una stanza da bagno design con ante lisce, ante nere, vasca freestanding, zona vasca/doccia separata, piastrelle beige, pareti beige, lavabo integrato, porta doccia a battente, top grigio, pavimento in gres porcellanato e pavimento grigio
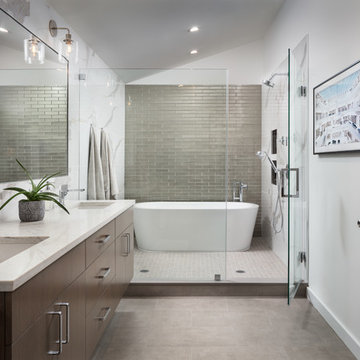
Mike Van Tessell
Ispirazione per una stanza da bagno padronale design con ante lisce, ante in legno bruno, vasca freestanding, zona vasca/doccia separata, piastrelle grigie, pareti bianche, lavabo sottopiano, pavimento grigio, porta doccia a battente e top bianco
Ispirazione per una stanza da bagno padronale design con ante lisce, ante in legno bruno, vasca freestanding, zona vasca/doccia separata, piastrelle grigie, pareti bianche, lavabo sottopiano, pavimento grigio, porta doccia a battente e top bianco
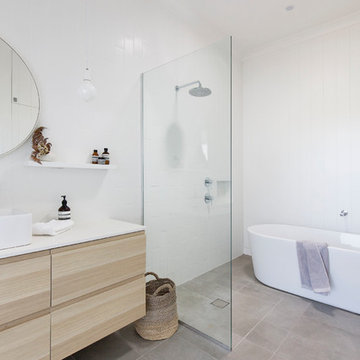
Immagine di una grande stanza da bagno padronale country con vasca freestanding, doccia aperta, piastrelle bianche, piastrelle in ceramica, pareti bianche, top in quarzo composito, pavimento grigio, top bianco, ante lisce, ante in legno chiaro, lavabo a bacinella e doccia aperta
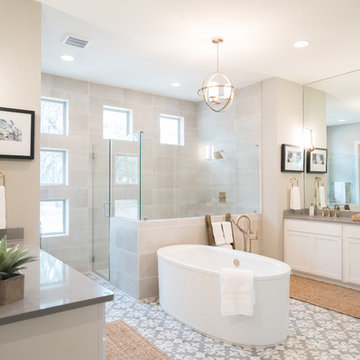
Foto di una stanza da bagno padronale chic di medie dimensioni con ante in stile shaker, ante bianche, vasca freestanding, doccia ad angolo, piastrelle grigie, pareti grigie, pavimento grigio, porta doccia a battente, top grigio, WC monopezzo, piastrelle di cemento, pavimento con piastrelle in ceramica, lavabo sottopiano e top in quarzo composito
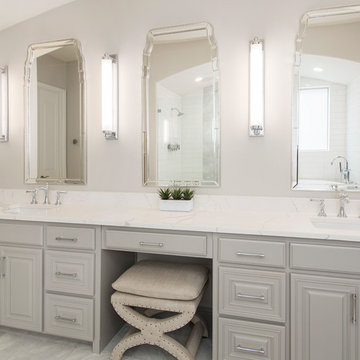
Our clients house was built in 2012, so it was not that outdated, it was just dark. The clients wanted to lighten the kitchen and create something that was their own, using more unique products. The master bath needed to be updated and they wanted the upstairs game room to be more functional for their family.
The original kitchen was very dark and all brown. The cabinets were stained dark brown, the countertops were a dark brown and black granite, with a beige backsplash. We kept the dark cabinets but lightened everything else. A new translucent frosted glass pantry door was installed to soften the feel of the kitchen. The main architecture in the kitchen stayed the same but the clients wanted to change the coffee bar into a wine bar, so we removed the upper cabinet door above a small cabinet and installed two X-style wine storage shelves instead. An undermount farm sink was installed with a 23” tall main faucet for more functionality. We replaced the chandelier over the island with a beautiful Arhaus Poppy large antique brass chandelier. Two new pendants were installed over the sink from West Elm with a much more modern feel than before, not to mention much brighter. The once dark backsplash was now a bright ocean honed marble mosaic 2”x4” a top the QM Calacatta Miel quartz countertops. We installed undercabinet lighting and added over-cabinet LED tape strip lighting to add even more light into the kitchen.
We basically gutted the Master bathroom and started from scratch. We demoed the shower walls, ceiling over tub/shower, demoed the countertops, plumbing fixtures, shutters over the tub and the wall tile and flooring. We reframed the vaulted ceiling over the shower and added an access panel in the water closet for a digital shower valve. A raised platform was added under the tub/shower for a shower slope to existing drain. The shower floor was Carrara Herringbone tile, accented with Bianco Venatino Honed marble and Metro White glossy ceramic 4”x16” tile on the walls. We then added a bench and a Kohler 8” rain showerhead to finish off the shower. The walk-in shower was sectioned off with a frameless clear anti-spot treated glass. The tub was not important to the clients, although they wanted to keep one for resale value. A Japanese soaker tub was installed, which the kids love! To finish off the master bath, the walls were painted with SW Agreeable Gray and the existing cabinets were painted SW Mega Greige for an updated look. Four Pottery Barn Mercer wall sconces were added between the new beautiful Distressed Silver leaf mirrors instead of the three existing over-mirror vanity bars that were originally there. QM Calacatta Miel countertops were installed which definitely brightened up the room!
Originally, the upstairs game room had nothing but a built-in bar in one corner. The clients wanted this to be more of a media room but still wanted to have a kitchenette upstairs. We had to remove the original plumbing and electrical and move it to where the new cabinets were. We installed 16’ of cabinets between the windows on one wall. Plank and Mill reclaimed barn wood plank veneers were used on the accent wall in between the cabinets as a backing for the wall mounted TV above the QM Calacatta Miel countertops. A kitchenette was installed to one end, housing a sink and a beverage fridge, so the clients can still have the best of both worlds. LED tape lighting was added above the cabinets for additional lighting. The clients love their updated rooms and feel that house really works for their family now.
Design/Remodel by Hatfield Builders & Remodelers | Photography by Versatile Imaging
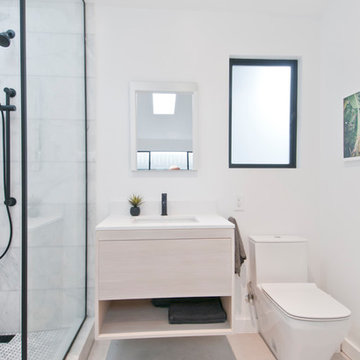
Avesha Michael
Foto di una piccola stanza da bagno padronale moderna con ante lisce, ante in legno chiaro, doccia aperta, WC monopezzo, piastrelle bianche, piastrelle di marmo, pareti bianche, pavimento in cemento, lavabo da incasso, top in quarzo composito, pavimento grigio, doccia aperta e top bianco
Foto di una piccola stanza da bagno padronale moderna con ante lisce, ante in legno chiaro, doccia aperta, WC monopezzo, piastrelle bianche, piastrelle di marmo, pareti bianche, pavimento in cemento, lavabo da incasso, top in quarzo composito, pavimento grigio, doccia aperta e top bianco

Project Description
Set on the 2nd floor of a 1950’s modernist apartment building in the sought after Sydney Lower North Shore suburb of Mosman, this apartments only bathroom was in dire need of a lift. The building itself well kept with features of oversized windows/sliding doors overlooking lovely gardens, concrete slab cantilevers, great orientation for capturing the sun and those sleek 50’s modern lines.
It is home to Stephen & Karen, a professional couple who renovated the interior of the apartment except for the lone, very outdated bathroom. That was still stuck in the 50’s – they saved the best till last.
Structural Challenges
Very small room - 3.5 sq. metres;
Door, window and wall placement fixed;
Plumbing constraints due to single skin brick walls and outdated pipes;
Low ceiling,
Inadequate lighting &
Poor fixture placement.
Client Requirements
Modern updated bathroom;
NO BATH required;
Clean lines reflecting the modernist architecture
Easy to clean, minimal grout;
Maximize storage, niche and
Good lighting
Design Statement
You could not swing a cat in there! Function and efficiency of flow is paramount with small spaces and ensuring there was a single transition area was on top of the designer’s mind. The bathroom had to be easy to use, and the lines had to be clean and minimal to compliment the 1950’s architecture (and to make this tiny space feel bigger than it actual was). As the bath was not used regularly, it was the first item to be removed. This freed up floor space and enhanced the flow as considered above.
Due to the thin nature of the walls and plumbing constraints, the designer built up the wall (basin elevation) in parts to allow the plumbing to be reconfigured. This added depth also allowed for ample recessed overhead mirrored wall storage and a niche to be built into the shower. As the overhead units provided enough storage the basin was wall hung with no storage under. This coupled with the large format light coloured tiles gave the small room the feeling of space it required. The oversized tiles are effortless to clean, as is the solid surface material of the washbasin. The lighting is also enhanced by these materials and therefore kept quite simple. LEDS are fixed above and below the joinery and also a sensor activated LED light was added under the basin to offer a touch a tech to the owners. The renovation of this bathroom is the final piece to complete this apartment reno, and as such this 50’s wonder is ready to live on in true modern style.

Florian Grohen
Ispirazione per una stanza da bagno padronale minimalista di medie dimensioni con vasca freestanding, piastrelle grigie, piastrelle in gres porcellanato, pavimento in gres porcellanato, top in superficie solida, pavimento grigio, lavabo integrato, top bianco e nicchia
Ispirazione per una stanza da bagno padronale minimalista di medie dimensioni con vasca freestanding, piastrelle grigie, piastrelle in gres porcellanato, pavimento in gres porcellanato, top in superficie solida, pavimento grigio, lavabo integrato, top bianco e nicchia
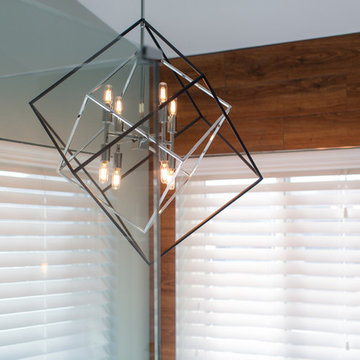
This was a complete gut & redesign of a master bathroom in Littleton, Colorado, with a goal of modern luxury spa. I believe that was achieved, and my clients couldn't be any happier with how it turned out!
Carrera marble floors are heated, which run into the closet to the right side. Custom doors were made for the closet and toilet rooms, recessed lighting in the ceiling in both spaces, and fabulous new light fixtures to add a gorgeous and warm atmosphere. Solid white quartz counters add an additional touch of luxurious clean, simple lines.
I wanted teak walls in this space. However, maintenance is quite a frequent challenge, so we settled on ceramic tile, which turned out to be above & beyond stunning! It is also extremely durable and virtually maintenance-free.
The frameless shower allows the gorgeous cuts of Carrera marble to beautifully show, in addition to the "wood" accent.
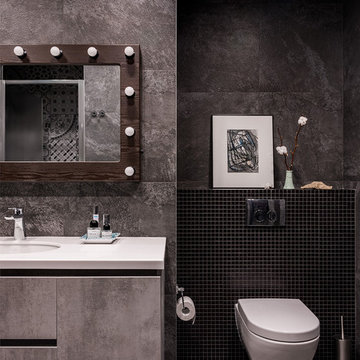
Дина Александрова
Esempio di una stanza da bagno minimal con ante lisce, ante grigie, WC sospeso, piastrelle grigie, lavabo sottopiano e pavimento grigio
Esempio di una stanza da bagno minimal con ante lisce, ante grigie, WC sospeso, piastrelle grigie, lavabo sottopiano e pavimento grigio
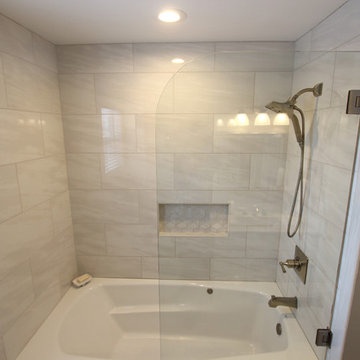
In this bathroom, a Medallion Gold Providence Vanity with Classic Paint Irish Crème was installed with Zodiaq Portfolio London Sky Corian on the countertop and on top of the window seat. A regular rectangular undermount sink with Vesi widespread lavatory faucet in brushed nickel. A Cardinal shower with partition in clear glass with brushed nickel hardware. Mansfield Pro-fit Air Massage bath and Brizo Transitional Hydrati shower with h2Okinetic technology in brushed nickel. Kohler Cimarron comfort height toilet in white.
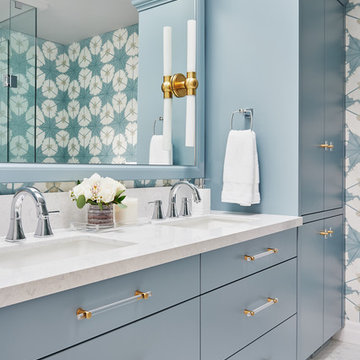
Stephani Buchman Photography
Idee per una stanza da bagno padronale classica di medie dimensioni con ante lisce, ante blu, doccia alcova, WC monopezzo, piastrelle blu, pareti blu, pavimento in marmo, lavabo sottopiano, top in quarzo composito, porta doccia a battente e pavimento grigio
Idee per una stanza da bagno padronale classica di medie dimensioni con ante lisce, ante blu, doccia alcova, WC monopezzo, piastrelle blu, pareti blu, pavimento in marmo, lavabo sottopiano, top in quarzo composito, porta doccia a battente e pavimento grigio
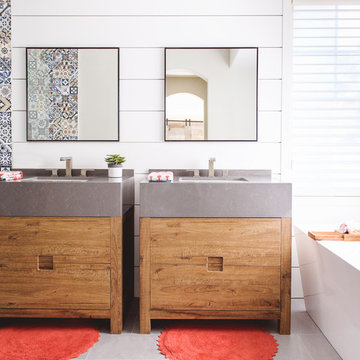
Esempio di una stanza da bagno padronale minimalista di medie dimensioni con ante lisce, ante in legno scuro, vasca freestanding, pavimento grigio, piastrelle blu, piastrelle bianche, piastrelle di cemento, pareti bianche e lavabo sottopiano
Stanze da Bagno con pavimento grigio - Foto e idee per arredare
82