Stanze da Bagno con nessun'anta - Foto e idee per arredare
Filtra anche per:
Budget
Ordina per:Popolari oggi
21 - 40 di 15.179 foto
1 di 2

The Primary bathroom was created using universal design. a custom console sink not only creates that authentic Victorian Vibe but it allows for access in a wheel chair.

Huntley is a 9 inch x 60 inch SPC Vinyl Plank with a rustic and charming oak design in clean beige hues. This flooring is constructed with a waterproof SPC core, 20mil protective wear layer, rare 60 inch length planks, and unbelievably realistic wood grain texture.

Verdigris wall tiles and floor tiles both from Mandarin Stone. Bespoke vanity unit made from recycled scaffold boards and live edge worktop. Basin from William and Holland, brassware from Lusso Stone.

Immagine di una stanza da bagno padronale classica con nessun'anta, ante marroni, vasca freestanding, doccia a filo pavimento, WC monopezzo, piastrelle beige, piastrelle di cemento, pavimento in cementine, lavabo a bacinella, top in legno, porta doccia a battente, due lavabi, mobile bagno freestanding e carta da parati
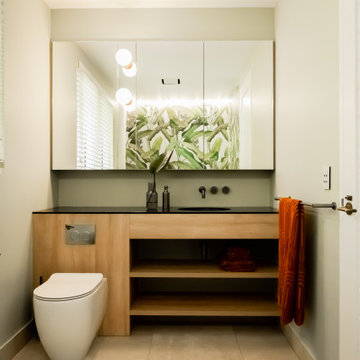
Immagine di una stanza da bagno padronale minimal di medie dimensioni con nessun'anta, ante in legno scuro, vasca freestanding, doccia aperta, WC monopezzo, pareti verdi, lavabo integrato, pavimento grigio, doccia aperta, top nero, un lavabo e mobile bagno incassato

Immagine di una stanza da bagno mediterranea con nessun'anta, ante in legno scuro, pareti bianche, lavabo a bacinella, top in legno, pavimento beige, top marrone, due lavabi, mobile bagno freestanding, travi a vista, soffitto a volta e soffitto in legno
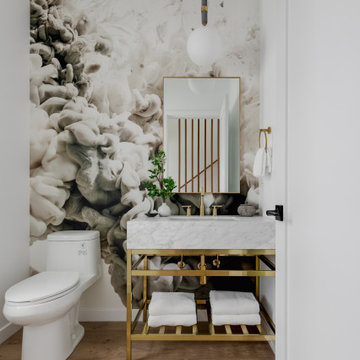
Ispirazione per una piccola stanza da bagno chic con nessun'anta, ante bianche, WC monopezzo, parquet chiaro, lavabo a consolle, top in marmo, top grigio, un lavabo, mobile bagno freestanding e carta da parati
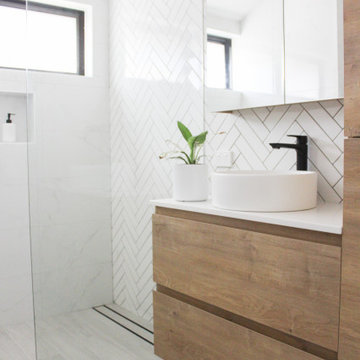
Walk In Shower, Ensuite and Main Bathroom Renovation, Small Bathrooms, Herringbone Feature Wall, Wall Hung Vanities, Small Bathroom Renovations, Marble and Herringbone Set Up

Idee per una stanza da bagno etnica con nessun'anta, ante in legno chiaro, doccia aperta, piastrelle grigie, pareti grigie, lavabo a bacinella, top in legno, pavimento grigio, doccia aperta, nicchia, un lavabo, mobile bagno incassato, soffitto in legno e pareti in legno

Immagine di una stanza da bagno american style con nessun'anta, ante bianche, piastrelle multicolore, pareti bianche, pavimento in terracotta, top piastrellato, pavimento rosso, top multicolore, panca da doccia, mobile bagno incassato, doccia alcova, WC monopezzo, piastrelle in ceramica e doccia aperta

Nos clients ont fait l'acquisition de ce 135 m² afin d'y loger leur future famille. Le couple avait une certaine vision de leur intérieur idéal : de grands espaces de vie et de nombreux rangements.
Nos équipes ont donc traduit cette vision physiquement. Ainsi, l'appartement s'ouvre sur une entrée intemporelle où se dresse un meuble Ikea et une niche boisée. Éléments parfaits pour habiller le couloir et y ranger des éléments sans l'encombrer d'éléments extérieurs.
Les pièces de vie baignent dans la lumière. Au fond, il y a la cuisine, située à la place d'une ancienne chambre. Elle détonne de par sa singularité : un look contemporain avec ses façades grises et ses finitions en laiton sur fond de papier au style anglais.
Les rangements de la cuisine s'invitent jusqu'au premier salon comme un trait d'union parfait entre les 2 pièces.
Derrière une verrière coulissante, on trouve le 2e salon, lieu de détente ultime avec sa bibliothèque-meuble télé conçue sur-mesure par nos équipes.
Enfin, les SDB sont un exemple de notre savoir-faire ! Il y a celle destinée aux enfants : spacieuse, chaleureuse avec sa baignoire ovale. Et celle des parents : compacte et aux traits plus masculins avec ses touches de noir.
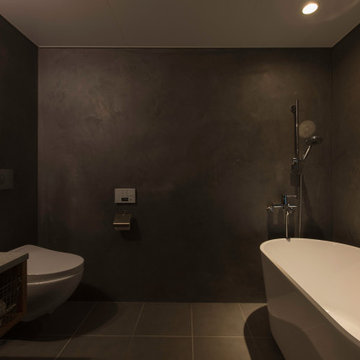
写真 新良太
Immagine di una piccola stanza da bagno padronale stile rurale con nessun'anta, ante bianche, vasca freestanding, vasca/doccia, WC sospeso, piastrelle nere, pareti nere, pavimento in gres porcellanato, lavabo a bacinella, top piastrellato, pavimento grigio, doccia aperta, top bianco, un lavabo e mobile bagno incassato
Immagine di una piccola stanza da bagno padronale stile rurale con nessun'anta, ante bianche, vasca freestanding, vasca/doccia, WC sospeso, piastrelle nere, pareti nere, pavimento in gres porcellanato, lavabo a bacinella, top piastrellato, pavimento grigio, doccia aperta, top bianco, un lavabo e mobile bagno incassato

We designed this bathroom to be clean, simple and modern with the use of the white subway tiles. The rustic aesthetic was achieved through the use of black metal finishes.
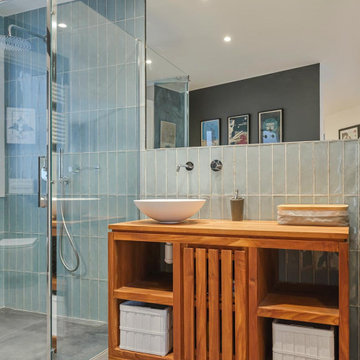
Immagine di una grande stanza da bagno con doccia design con nessun'anta, ante in legno scuro, doccia ad angolo, piastrelle verdi, pavimento in gres porcellanato, lavabo a bacinella, top in legno, pavimento grigio, porta doccia a battente, top marrone, un lavabo e mobile bagno freestanding

This tiny home has a very unique and spacious bathroom. This tiny home has utilized space-saving design and put the bathroom vanity in the corner of the bathroom. Natural light in addition to track lighting makes this vanity perfect for getting ready in the morning. Triangle corner shelves give an added space for personal items to keep from cluttering the wood counter.
This contemporary, costal Tiny Home features a bathroom with a shower built out over the tongue of the trailer it sits on saving space and creating space in the bathroom. This shower has it's own clear roofing giving the shower a skylight. This allows tons of light to shine in on the beautiful blue tiles that shape this corner shower. Stainless steel planters hold ferns giving the shower an outdoor feel. With sunlight, plants, and a rain shower head above the shower, it is just like an outdoor shower only with more convenience and privacy. The curved glass shower door gives the whole tiny home bathroom a bigger feel while letting light shine through to the rest of the bathroom. The blue tile shower has niches; built-in shower shelves to save space making your shower experience even better. The frosted glass pocket door also allows light to shine through.
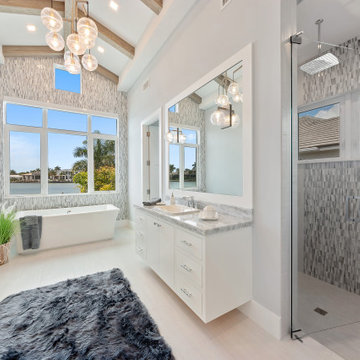
Beautiful Soaking Tub in the Master Bathroom
Esempio di una stanza da bagno padronale costiera di medie dimensioni con nessun'anta, ante bianche, vasca freestanding, doccia doppia, orinatoio, piastrelle multicolore, piastrelle di vetro, pareti blu, pavimento in gres porcellanato, lavabo da incasso, top in onice, pavimento bianco, porta doccia a battente e top blu
Esempio di una stanza da bagno padronale costiera di medie dimensioni con nessun'anta, ante bianche, vasca freestanding, doccia doppia, orinatoio, piastrelle multicolore, piastrelle di vetro, pareti blu, pavimento in gres porcellanato, lavabo da incasso, top in onice, pavimento bianco, porta doccia a battente e top blu

This couple purchased a second home as a respite from city living. Living primarily in downtown Chicago the couple desired a place to connect with nature. The home is located on 80 acres and is situated far back on a wooded lot with a pond, pool and a detached rec room. The home includes four bedrooms and one bunkroom along with five full baths.
The home was stripped down to the studs, a total gut. Linc modified the exterior and created a modern look by removing the balconies on the exterior, removing the roof overhang, adding vertical siding and painting the structure black. The garage was converted into a detached rec room and a new pool was added complete with outdoor shower, concrete pavers, ipe wood wall and a limestone surround.
1st Floor Master Bathroom Details:
Features a picture window, custom vanity in white oak, curb less shower and a freestanding tub. Showerhead, tile and tub all from Porcelainosa.
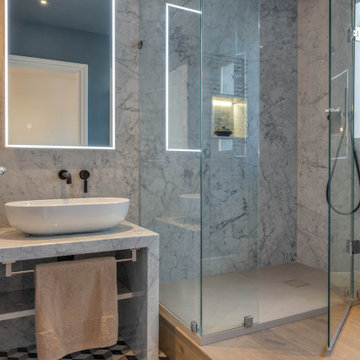
Bagno con rivestimento alto in marmo Carrara, mobile per lavabo da appoggio doppio in marmo. Pavimento doppio in legno e cementine optical. Box doccia in vetro.
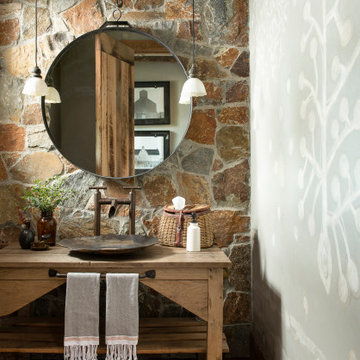
Immagine di una stanza da bagno rustica con ante in legno chiaro, pavimento in legno massello medio, lavabo a bacinella, top in legno e nessun'anta
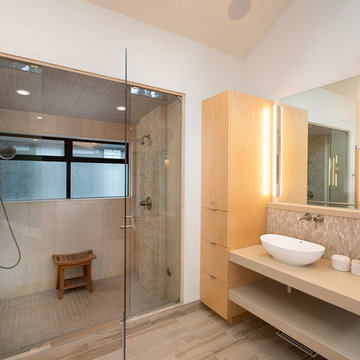
Immagine di una grande stanza da bagno padronale scandinava con nessun'anta, ante beige, vasca freestanding, doccia doppia, piastrelle multicolore, piastrelle a mosaico, pareti bianche, pavimento in gres porcellanato, lavabo a bacinella, top in superficie solida, pavimento marrone, porta doccia a battente e top beige
Stanze da Bagno con nessun'anta - Foto e idee per arredare
2