Stanze da Bagno con nessun'anta e piastrelle in ceramica - Foto e idee per arredare
Filtra anche per:
Budget
Ordina per:Popolari oggi
1 - 20 di 3.302 foto
1 di 3

Immagine di una stanza da bagno american style con nessun'anta, ante bianche, piastrelle multicolore, pareti bianche, pavimento in terracotta, top piastrellato, pavimento rosso, top multicolore, panca da doccia, mobile bagno incassato, doccia alcova, WC monopezzo, piastrelle in ceramica e doccia aperta

This stylish update for a family bathroom in a Vermont country house involved a complete reconfiguration of the layout to allow for a built-in linen closet, a 42" wide soaking tub/shower and a double vanity. The reclaimed pine vanity and iron hardware play off the patterned tile floor and ship lap walls for a contemporary eclectic mix.

Bronze Green family bathroom with dark rusty red slipper bath, marble herringbone tiles, cast iron fireplace, oak vanity sink, walk-in shower and bronze green tiles, vintage lighting and a lot of art and antiques objects!

Ispirazione per una grande stanza da bagno con doccia scandinava con nessun'anta, ante grigie, doccia aperta, WC monopezzo, piastrelle grigie, piastrelle in ceramica, pareti bianche, pavimento con piastrelle in ceramica, lavabo sottopiano, top in quarzo composito, pavimento grigio, doccia aperta, top grigio, nicchia, due lavabi e mobile bagno sospeso
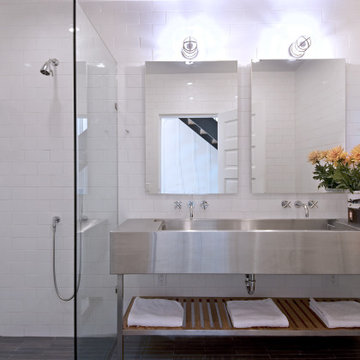
Treve Johnson Photography
Esempio di una grande stanza da bagno design con nessun'anta, doccia a filo pavimento, piastrelle bianche, piastrelle in ceramica, pavimento con piastrelle in ceramica, lavabo integrato, top in acciaio inossidabile, doccia aperta, due lavabi e mobile bagno freestanding
Esempio di una grande stanza da bagno design con nessun'anta, doccia a filo pavimento, piastrelle bianche, piastrelle in ceramica, pavimento con piastrelle in ceramica, lavabo integrato, top in acciaio inossidabile, doccia aperta, due lavabi e mobile bagno freestanding

This tiny home has a very unique and spacious bathroom with an indoor shower that feels like an outdoor shower. The triangular cut mango slab with the vessel sink conserves space while looking sleek and elegant, and the shower has not been stuck in a corner but instead is constructed as a whole new corner to the room! Yes, this bathroom has five right angles. Sunlight from the sunroof above fills the whole room. A curved glass shower door, as well as a frosted glass bathroom door, allows natural light to pass from one room to another. Ferns grow happily in the moisture and light from the shower.
This contemporary, costal Tiny Home features a bathroom with a shower built out over the tongue of the trailer it sits on saving space and creating space in the bathroom. This shower has it's own clear roofing giving the shower a skylight. This allows tons of light to shine in on the beautiful blue tiles that shape this corner shower. Stainless steel planters hold ferns giving the shower an outdoor feel. With sunlight, plants, and a rain shower head above the shower, it is just like an outdoor shower only with more convenience and privacy. The curved glass shower door gives the whole tiny home bathroom a bigger feel while letting light shine through to the rest of the bathroom. The blue tile shower has niches; built-in shower shelves to save space making your shower experience even better. The frosted glass pocket door also allows light to shine through.

Foto di una stanza da bagno per bambini country di medie dimensioni con nessun'anta, ante con finitura invecchiata, vasca ad alcova, vasca/doccia, WC monopezzo, piastrelle bianche, piastrelle in ceramica, pareti blu, pavimento con piastrelle in ceramica, lavabo sottopiano, top in quarzo composito, pavimento grigio, doccia con tenda e top bianco

LBI transformed this small loft bathroom into a modern, stylish shower room.
We installed white herringbone tiles on the wall with patterned floor tile along with a black frame shower door.
We also installed a modern sit on basin with a solid wood vanity top to compliment the black framed shower panel.
In the shower area we installed a rain shower and tiled alcove to complete the look.
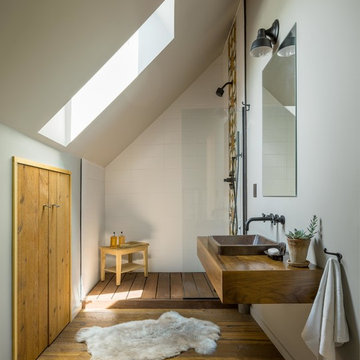
Jim Westphalen
Esempio di una grande stanza da bagno padronale rustica con nessun'anta, doccia alcova, piastrelle bianche, piastrelle in ceramica, pareti grigie, pavimento in legno massello medio, lavabo da incasso, top in legno, pavimento marrone e doccia aperta
Esempio di una grande stanza da bagno padronale rustica con nessun'anta, doccia alcova, piastrelle bianche, piastrelle in ceramica, pareti grigie, pavimento in legno massello medio, lavabo da incasso, top in legno, pavimento marrone e doccia aperta
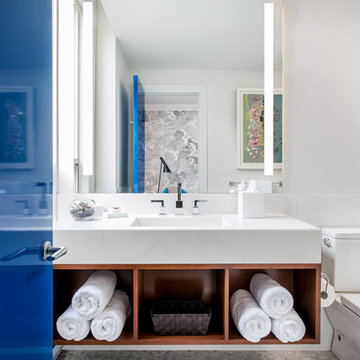
Jill Greaves Design Contemporary Bathroom with integrated stone stone sink, floating walnut cabinet, tall back-lit mirror, and high-gloss lacquer door.
Photography: Gillian Jackson
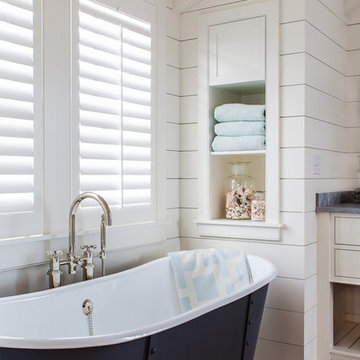
Nantucket Architectural Photography
Immagine di una grande stanza da bagno padronale stile marino con ante bianche, vasca freestanding, piastrelle bianche, piastrelle in ceramica, pareti bianche, parquet chiaro e nessun'anta
Immagine di una grande stanza da bagno padronale stile marino con ante bianche, vasca freestanding, piastrelle bianche, piastrelle in ceramica, pareti bianche, parquet chiaro e nessun'anta

www.christianburmester.com
Idee per una piccola stanza da bagno con doccia chic con lavabo a bacinella, pareti bianche, nessun'anta, ante nere, doccia ad angolo, piastrelle bianche, piastrelle in ceramica, pavimento con piastrelle in ceramica, top in quarzo composito e pavimento multicolore
Idee per una piccola stanza da bagno con doccia chic con lavabo a bacinella, pareti bianche, nessun'anta, ante nere, doccia ad angolo, piastrelle bianche, piastrelle in ceramica, pavimento con piastrelle in ceramica, top in quarzo composito e pavimento multicolore

Small bathroom spaces without windows can present a design challenge. Our solution included selecting a beautiful aspen tree wall mural that makes it feel as if you are looking out a window. To keep things light and airy we created a custom natural cedar floating vanity, gold fixtures, and a light green tiled feature wall in the shower.

The concrete looking hex tiles on the floor and the wainscoting with simple white rectangular tiles in stack bond pattern present just enough interest to the bathroom. The integrated concrete sink with chunky wood shelves below are a perfect vanity unit to complete this farmhouse theme bathroom.

Immagine di una stanza da bagno chic di medie dimensioni con nessun'anta, ante marroni, doccia ad angolo, WC monopezzo, piastrelle bianche, piastrelle in ceramica, pareti bianche, pavimento con piastrelle in ceramica, pavimento grigio, porta doccia a battente, top bianco, un lavabo e mobile bagno freestanding

The master bathroom has a freestanding tub in a wet room shower. Black hexagonal floor tiles give a geometric pattern to the space. Frosted glass provides a modern touch of privacy.
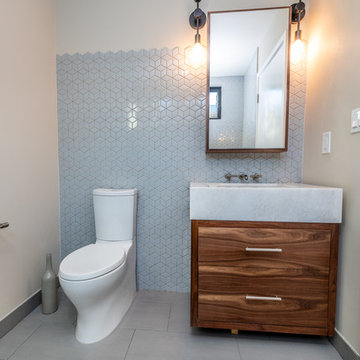
Powder Room
Esempio di una piccola stanza da bagno con doccia moderna con nessun'anta, ante in legno bruno, WC a due pezzi, piastrelle grigie, piastrelle in ceramica, pareti bianche, pavimento in gres porcellanato, lavabo sottopiano, top in quarzo composito, pavimento grigio e top bianco
Esempio di una piccola stanza da bagno con doccia moderna con nessun'anta, ante in legno bruno, WC a due pezzi, piastrelle grigie, piastrelle in ceramica, pareti bianche, pavimento in gres porcellanato, lavabo sottopiano, top in quarzo composito, pavimento grigio e top bianco
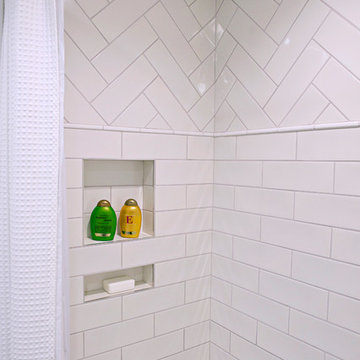
Bloomington is filled with a lot of homes that have remained trapped in time, which is awesome and fascinating (albeit sometimes frightening). When this young family moved to Bloomington last spring, they saw potential behind the Florida wallpaper of this Eastside ranch, and good bones despite its choppy layout. Wisely, they called SYI and Loren Wood Builders for help bringing it into the two thousand-teens.
Two adjacent bathrooms were gutted together and went back up in much better configurations. A half bath and mud-cum-laundry room near the garage went from useful but blah, to an area you don't have to close the door on when guests come over. Walls came down to open up the family, living, kitchen and dining areas, creating a flow of light and function that we all openly envy at SYI. (We do not hide it whatsoever. We all want to live in this happy, bright house. Also the homeowners are amazing cooks, another good reason to want to move in.)
Like split-levels and bi-levels, ranches are often easy to open up for the casual and connected spaces we dig so much in middle America this century.
Knock down walls; unify flooring; lighten and brighten the space; and voila! a dated midcentury shell becomes a modern family home.
Contractor: Loren Wood Builders
Cabinetry: Stoll's Woodworking
Tile work: Fitzgerald Flooring & Construction
Photography: Gina Rogers
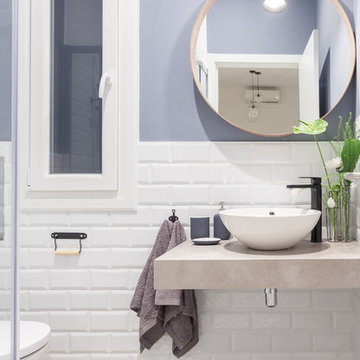
Fotografía y estilismo Nora Zubia
Foto di una piccola stanza da bagno con doccia nordica con nessun'anta, ante grigie, doccia a filo pavimento, WC monopezzo, piastrelle bianche, piastrelle in ceramica, pareti grigie, pavimento con piastrelle in ceramica, lavabo a bacinella, top in legno, pavimento nero e porta doccia scorrevole
Foto di una piccola stanza da bagno con doccia nordica con nessun'anta, ante grigie, doccia a filo pavimento, WC monopezzo, piastrelle bianche, piastrelle in ceramica, pareti grigie, pavimento con piastrelle in ceramica, lavabo a bacinella, top in legno, pavimento nero e porta doccia scorrevole
Stanze da Bagno con nessun'anta e piastrelle in ceramica - Foto e idee per arredare
1
