Stanze da Bagno con nessun'anta e pavimento in cemento - Foto e idee per arredare
Filtra anche per:
Budget
Ordina per:Popolari oggi
1 - 20 di 700 foto
1 di 3

Immagine di una piccola stanza da bagno con doccia design con nessun'anta, ante in legno scuro, doccia ad angolo, piastrelle bianche, pareti bianche, lavabo a bacinella, porta doccia a battente, top bianco, pavimento in cemento e pavimento grigio

Ispirazione per una stanza da bagno padronale contemporanea di medie dimensioni con nessun'anta, ante grigie, pareti bianche, pavimento in cemento, lavabo sospeso, top in cemento, pavimento grigio, top grigio, un lavabo e mobile bagno sospeso
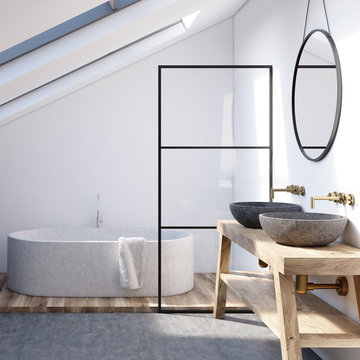
Ispirazione per una stanza da bagno con doccia scandinava con nessun'anta, vasca freestanding, pareti bianche, pavimento in cemento, lavabo a bacinella, top in legno, pavimento grigio e top beige
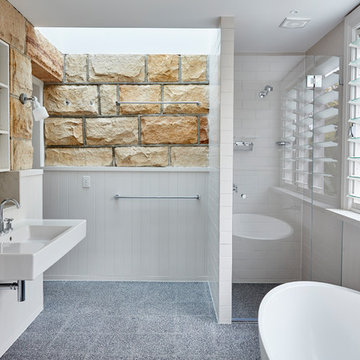
Foto di una stanza da bagno padronale costiera con piastrelle bianche, nessun'anta, ante bianche, vasca freestanding, doccia alcova, pareti multicolore, pavimento in cemento, lavabo sospeso, pavimento grigio e porta doccia a battente
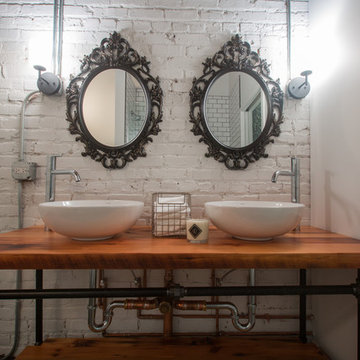
Misty Winter Photography
Idee per una stanza da bagno padronale industriale di medie dimensioni con nessun'anta, piastrelle bianche, pareti bianche, pavimento in cemento, lavabo a bacinella e top in legno
Idee per una stanza da bagno padronale industriale di medie dimensioni con nessun'anta, piastrelle bianche, pareti bianche, pavimento in cemento, lavabo a bacinella e top in legno
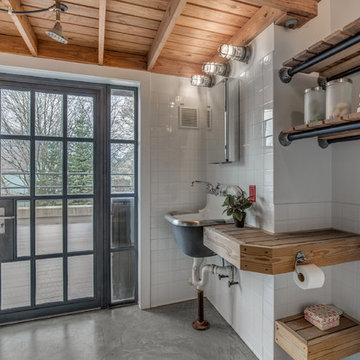
Immagine di una stanza da bagno industriale con piastrelle bianche, pavimento in cemento, top in legno, nessun'anta, lavabo sospeso e top marrone

Esempio di una grande stanza da bagno padronale industriale con vasca freestanding, doccia doppia, piastrelle grigie, pareti grigie, pavimento in cemento, lavabo a bacinella, top in legno, nessun'anta, ante in legno scuro, WC sospeso e top marrone
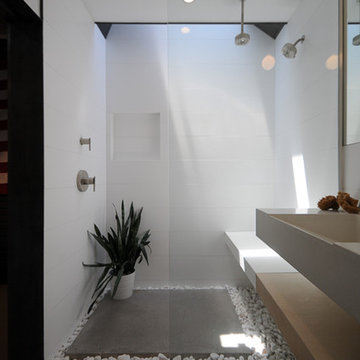
Foto di una piccola stanza da bagno con doccia moderna con lavabo rettangolare, nessun'anta, ante in legno chiaro, top in cemento, doccia a filo pavimento, piastrelle bianche, pareti bianche e pavimento in cemento
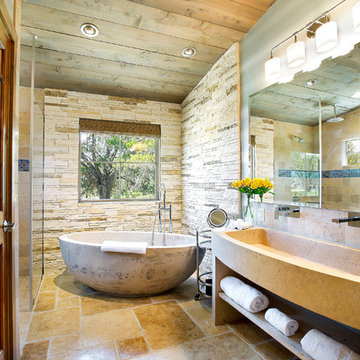
Both the stone bathtub and sink were imported from China. The flooring is scored and stained concrete - not stone!
Idee per una stanza da bagno padronale stile rurale con lavabo rettangolare, nessun'anta, vasca freestanding, doccia a filo pavimento, piastrelle beige, piastrelle in pietra e pavimento in cemento
Idee per una stanza da bagno padronale stile rurale con lavabo rettangolare, nessun'anta, vasca freestanding, doccia a filo pavimento, piastrelle beige, piastrelle in pietra e pavimento in cemento
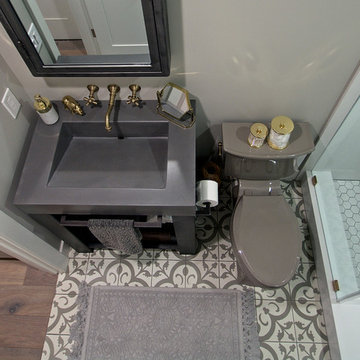
The patterned cement tile, custom raw steel vanity with concrete sink and antique brass fixtures give this tiny space a breath of 19th century elegance with a eclectic modern twist.

The goal of this project was to build a house that would be energy efficient using materials that were both economical and environmentally conscious. Due to the extremely cold winter weather conditions in the Catskills, insulating the house was a primary concern. The main structure of the house is a timber frame from an nineteenth century barn that has been restored and raised on this new site. The entirety of this frame has then been wrapped in SIPs (structural insulated panels), both walls and the roof. The house is slab on grade, insulated from below. The concrete slab was poured with a radiant heating system inside and the top of the slab was polished and left exposed as the flooring surface. Fiberglass windows with an extremely high R-value were chosen for their green properties. Care was also taken during construction to make all of the joints between the SIPs panels and around window and door openings as airtight as possible. The fact that the house is so airtight along with the high overall insulatory value achieved from the insulated slab, SIPs panels, and windows make the house very energy efficient. The house utilizes an air exchanger, a device that brings fresh air in from outside without loosing heat and circulates the air within the house to move warmer air down from the second floor. Other green materials in the home include reclaimed barn wood used for the floor and ceiling of the second floor, reclaimed wood stairs and bathroom vanity, and an on-demand hot water/boiler system. The exterior of the house is clad in black corrugated aluminum with an aluminum standing seam roof. Because of the extremely cold winter temperatures windows are used discerningly, the three largest windows are on the first floor providing the main living areas with a majestic view of the Catskill mountains.

Ispirazione per una grande stanza da bagno padronale contemporanea con vasca freestanding, piastrelle grigie, pareti bianche, lavabo rettangolare, pavimento grigio, top grigio, nessun'anta, doccia aperta, WC sospeso, piastrelle di cemento, pavimento in cemento, top in cemento e doccia aperta

STARP ESTUDI
Esempio di una stanza da bagno con doccia contemporanea con nessun'anta, ante in legno scuro, doccia a filo pavimento, lavabo a bacinella, top in legno, pareti beige, pavimento in cemento, pavimento beige, doccia aperta e top marrone
Esempio di una stanza da bagno con doccia contemporanea con nessun'anta, ante in legno scuro, doccia a filo pavimento, lavabo a bacinella, top in legno, pareti beige, pavimento in cemento, pavimento beige, doccia aperta e top marrone
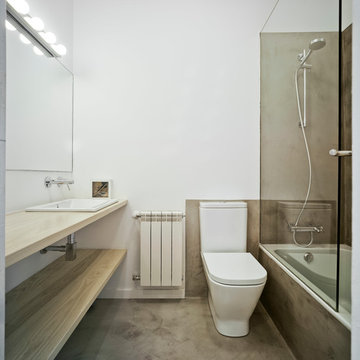
David Frutos
Idee per una stanza da bagno padronale contemporanea di medie dimensioni con nessun'anta, ante in legno chiaro, vasca da incasso, vasca/doccia, WC monopezzo, pareti bianche, lavabo da incasso, top in legno, pavimento in cemento e pavimento grigio
Idee per una stanza da bagno padronale contemporanea di medie dimensioni con nessun'anta, ante in legno chiaro, vasca da incasso, vasca/doccia, WC monopezzo, pareti bianche, lavabo da incasso, top in legno, pavimento in cemento e pavimento grigio
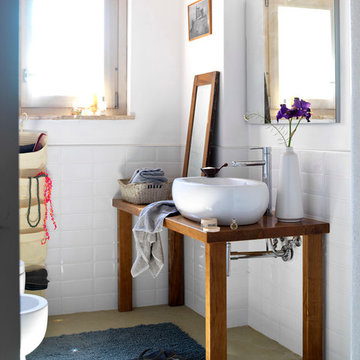
Idee per una piccola stanza da bagno con doccia country con nessun'anta, ante in legno scuro, doccia ad angolo, WC a due pezzi, piastrelle bianche, piastrelle diamantate, pareti bianche, pavimento in cemento, top in legno e lavabo a bacinella
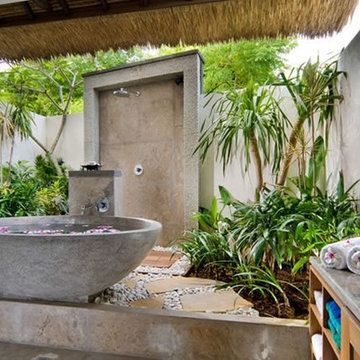
Dawkins Development Group | NY Contractor | Design-Build Firm
Immagine di una grande stanza da bagno padronale tropicale con nessun'anta, ante marroni, vasca freestanding, pareti grigie, pavimento in cemento, lavabo a bacinella, top in cemento e pavimento marrone
Immagine di una grande stanza da bagno padronale tropicale con nessun'anta, ante marroni, vasca freestanding, pareti grigie, pavimento in cemento, lavabo a bacinella, top in cemento e pavimento marrone

A modern ensuite with a calming spa like colour palette. Walls are tiled in mosaic stone tile. The open leg vanity, white accents and a glass shower enclosure create the feeling of airiness.
Mark Burstyn Photography
http://www.markburstyn.com/
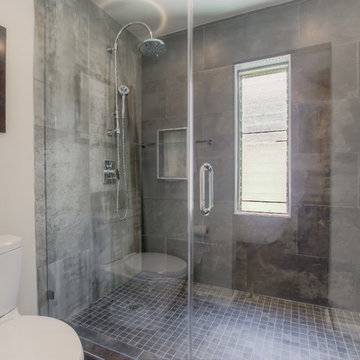
Immagine di una grande stanza da bagno padronale contemporanea con nessun'anta, ante in legno scuro, vasca giapponese, doccia alcova, piastrelle grigie, piastrelle in ceramica, pareti grigie, pavimento in cemento, lavabo a bacinella, top in legno, pavimento grigio e porta doccia a battente
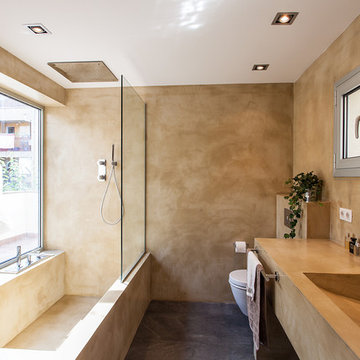
Esempio di una stanza da bagno con doccia minimal di medie dimensioni con vasca ad alcova, vasca/doccia, WC sospeso, pareti beige, pavimento in cemento, lavabo rettangolare, doccia aperta, nessun'anta, ante beige e pavimento grigio
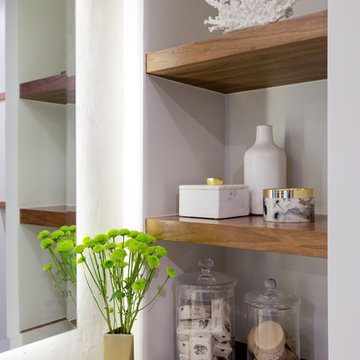
Ispirazione per una stanza da bagno padronale costiera di medie dimensioni con nessun'anta, ante in legno scuro, doccia alcova, pareti bianche, pavimento in cemento, lavabo integrato, top in pietra calcarea, pavimento grigio, porta doccia a battente e top beige
Stanze da Bagno con nessun'anta e pavimento in cemento - Foto e idee per arredare
1