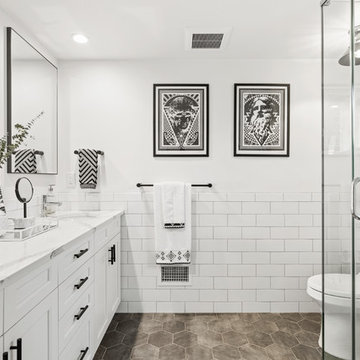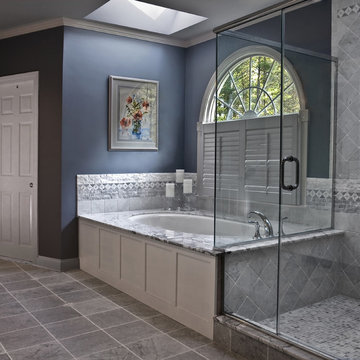Stanze da Bagno con ante con riquadro incassato e nessun'anta - Foto e idee per arredare
Filtra anche per:
Budget
Ordina per:Popolari oggi
1 - 20 di 99.050 foto
1 di 3

Ispirazione per una stanza da bagno padronale contemporanea di medie dimensioni con ante con riquadro incassato, ante grigie, doccia a filo pavimento, piastrelle blu, piastrelle in gres porcellanato, pareti bianche, pavimento in gres porcellanato, lavabo a bacinella, top piastrellato, pavimento bianco, porta doccia scorrevole, top bianco, un lavabo e mobile bagno sospeso

Interior view of the Northgrove Residence. Interior Design by Amity Worrell & Co. Construction by Smith Builders. Photography by Andrea Calo.
Ispirazione per un'ampia stanza da bagno padronale stile marinaro con ante grigie, piastrelle diamantate, top in marmo, top bianco, pareti bianche, pavimento in marmo, lavabo sottopiano, pavimento bianco e ante con riquadro incassato
Ispirazione per un'ampia stanza da bagno padronale stile marinaro con ante grigie, piastrelle diamantate, top in marmo, top bianco, pareti bianche, pavimento in marmo, lavabo sottopiano, pavimento bianco e ante con riquadro incassato

Luxe spa-inspired master bathroom with soaking tub, custom vanity and mirror, and oversized walk-in shower
Photo by Stacy Zarin Goldberg Photography
Esempio di una grande stanza da bagno padronale chic con ante con riquadro incassato, ante grigie, vasca freestanding, pareti grigie, pavimento in marmo, lavabo sottopiano, top in quarzo composito, pavimento grigio e top bianco
Esempio di una grande stanza da bagno padronale chic con ante con riquadro incassato, ante grigie, vasca freestanding, pareti grigie, pavimento in marmo, lavabo sottopiano, top in quarzo composito, pavimento grigio e top bianco

Immagine di una stanza da bagno padronale classica di medie dimensioni con ante con riquadro incassato, ante bianche, vasca da incasso, doccia alcova, WC a due pezzi, piastrelle grigie, piastrelle bianche, piastrelle in gres porcellanato, pareti grigie, pavimento in gres porcellanato, lavabo sottopiano, top in quarzo composito, pavimento bianco e porta doccia a battente

This ensuite girl’s bathroom doubles as a family room guest bath. Our focus was to create an environment that was somewhat feminine but yet very neutral. The unlacquered brass finishes combined with lava rock flooring and neutral color palette creates a durable yet elegant atmosphere to this compromise.

Griswold photography
Foto di una grande stanza da bagno padronale design con ante con riquadro incassato, ante in legno bruno, top in quarzo composito, top bianco, vasca ad alcova, zona vasca/doccia separata, pareti grigie, pavimento in marmo, lavabo sottopiano, pavimento nero e porta doccia scorrevole
Foto di una grande stanza da bagno padronale design con ante con riquadro incassato, ante in legno bruno, top in quarzo composito, top bianco, vasca ad alcova, zona vasca/doccia separata, pareti grigie, pavimento in marmo, lavabo sottopiano, pavimento nero e porta doccia scorrevole

Immagine di una grande stanza da bagno padronale mediterranea con vasca freestanding, pavimento in marmo, ante con riquadro incassato, ante bianche, pareti bianche, lavabo sottopiano, pavimento grigio, top grigio, due lavabi, mobile bagno incassato e boiserie

Our clients called us wanting to not only update their master bathroom but to specifically make it more functional. She had just had knee surgery, so taking a shower wasn’t easy. They wanted to remove the tub and enlarge the shower, as much as possible, and add a bench. She really wanted a seated makeup vanity area, too. They wanted to replace all vanity cabinets making them one height, and possibly add tower storage. With the current layout, they felt that there were too many doors, so we discussed possibly using a barn door to the bedroom.
We removed the large oval bathtub and expanded the shower, with an added bench. She got her seated makeup vanity and it’s placed between the shower and the window, right where she wanted it by the natural light. A tilting oval mirror sits above the makeup vanity flanked with Pottery Barn “Hayden” brushed nickel vanity lights. A lit swing arm makeup mirror was installed, making for a perfect makeup vanity! New taller Shiloh “Eclipse” bathroom cabinets painted in Polar with Slate highlights were installed (all at one height), with Kohler “Caxton” square double sinks. Two large beautiful mirrors are hung above each sink, again, flanked with Pottery Barn “Hayden” brushed nickel vanity lights on either side. Beautiful Quartzmasters Polished Calacutta Borghini countertops were installed on both vanities, as well as the shower bench top and shower wall cap.
Carrara Valentino basketweave mosaic marble tiles was installed on the shower floor and the back of the niches, while Heirloom Clay 3x9 tile was installed on the shower walls. A Delta Shower System was installed with both a hand held shower and a rainshower. The linen closet that used to have a standard door opening into the middle of the bathroom is now storage cabinets, with the classic Restoration Hardware “Campaign” pulls on the drawers and doors. A beautiful Birch forest gray 6”x 36” floor tile, laid in a random offset pattern was installed for an updated look on the floor. New glass paneled doors were installed to the closet and the water closet, matching the barn door. A gorgeous Shades of Light 20” “Pyramid Crystals” chandelier was hung in the center of the bathroom to top it all off!
The bedroom was painted a soothing Magnetic Gray and a classic updated Capital Lighting “Harlow” Chandelier was hung for an updated look.
We were able to meet all of our clients needs by removing the tub, enlarging the shower, installing the seated makeup vanity, by the natural light, right were she wanted it and by installing a beautiful barn door between the bathroom from the bedroom! Not only is it beautiful, but it’s more functional for them now and they love it!
Design/Remodel by Hatfield Builders & Remodelers | Photography by Versatile Imaging

Esempio di una stanza da bagno padronale tradizionale con ante con riquadro incassato, ante nere, vasca freestanding, doccia alcova, top in marmo, pavimento multicolore, porta doccia a battente, top multicolore, due lavabi, mobile bagno incassato e pareti in perlinato

This sophisticated luxury master bath features his and her vanities that are separated by floor to cielng cabinets. The deep drawers were notched around the plumbing to maximize storage. Integrated lighting highlights the open shelving below the drawers. The curvilinear stiles and rails of Rutt’s exclusive Prairie door style combined with the soft grey paint color give this room a luxury spa feel.
design by drury design

Black and White bathroom with forest green vanity cabinets. Rustic modern shelving and floral wallpaper
Esempio di una stanza da bagno padronale country di medie dimensioni con ante con riquadro incassato, ante verdi, vasca freestanding, doccia aperta, WC a due pezzi, piastrelle bianche, piastrelle in gres porcellanato, pareti bianche, pavimento in gres porcellanato, lavabo sottopiano, top in quarzo composito, pavimento bianco, porta doccia a battente, top bianco, panca da doccia, un lavabo, mobile bagno incassato e carta da parati
Esempio di una stanza da bagno padronale country di medie dimensioni con ante con riquadro incassato, ante verdi, vasca freestanding, doccia aperta, WC a due pezzi, piastrelle bianche, piastrelle in gres porcellanato, pareti bianche, pavimento in gres porcellanato, lavabo sottopiano, top in quarzo composito, pavimento bianco, porta doccia a battente, top bianco, panca da doccia, un lavabo, mobile bagno incassato e carta da parati

Foto di una grande stanza da bagno padronale country con ante bianche, vasca freestanding, doccia doppia, WC monopezzo, piastrelle bianche, piastrelle di marmo, pareti grigie, pavimento in marmo, lavabo sottopiano, top in marmo, pavimento bianco e ante con riquadro incassato

Josh Goetz Photography
Immagine di una stanza da bagno tradizionale con ante con riquadro incassato, ante bianche, doccia alcova, piastrelle bianche, piastrelle diamantate, pareti bianche, lavabo sottopiano, pavimento grigio e top bianco
Immagine di una stanza da bagno tradizionale con ante con riquadro incassato, ante bianche, doccia alcova, piastrelle bianche, piastrelle diamantate, pareti bianche, lavabo sottopiano, pavimento grigio e top bianco

These homeowners wanted to update their 1990’s bathroom with a statement tub to retreat and relax.
The primary bathroom was outdated and needed a facelift. The homeowner’s wanted to elevate all the finishes and fixtures to create a luxurious feeling space.
From the expanded vanity with wall sconces on each side of the gracefully curved mirrors to the plumbing fixtures that are minimalistic in style with their fluid lines, this bathroom is one you want to spend time in.
Adding a sculptural free-standing tub with soft curves and elegant proportions further elevated the design of the bathroom.
Heated floors make the space feel elevated, warm, and cozy.
White Carrara tile is used throughout the bathroom in different tile size and organic shapes to add interest. A tray ceiling with crown moulding and a stunning chandelier with crystal beads illuminates the room and adds sparkle to the space.
Natural materials, colors and textures make this a Master Bathroom that you would want to spend time in.

Guest Bathroom :
Adams + Beasley Associates, Custom Builders : Photo by Eric Roth : Interior Design by Lewis Interiors
A small guest bathroom is given some high drama with a mosaic patterned tile ceiling in the shower, high-gloss cabinetry and recessed medicine cabinet, and bold wallpaper.

Ispirazione per una stanza da bagno classica con ante con riquadro incassato, vasca sottopiano, doccia ad angolo e piastrelle grigie

Photo by Randy O'Rourke
Ispirazione per una grande stanza da bagno padronale classica con lavabo sottopiano, ante con riquadro incassato, ante bianche, vasca freestanding, piastrelle grigie, piastrelle di marmo, pareti blu, pavimento con piastrelle a mosaico, top in marmo, pavimento grigio e top grigio
Ispirazione per una grande stanza da bagno padronale classica con lavabo sottopiano, ante con riquadro incassato, ante bianche, vasca freestanding, piastrelle grigie, piastrelle di marmo, pareti blu, pavimento con piastrelle a mosaico, top in marmo, pavimento grigio e top grigio

A gray bathroom with white vanity, makeup counter, and a large built-in tub area with gray subway tile
Photo by Ashley Avila Photography
Idee per una stanza da bagno padronale stile marinaro di medie dimensioni con ante con riquadro incassato, ante bianche, piastrelle grigie, piastrelle di vetro, pavimento in marmo, top in quarzo composito, pavimento bianco, top grigio, mobile bagno incassato, vasca da incasso, pareti grigie e lavabo sottopiano
Idee per una stanza da bagno padronale stile marinaro di medie dimensioni con ante con riquadro incassato, ante bianche, piastrelle grigie, piastrelle di vetro, pavimento in marmo, top in quarzo composito, pavimento bianco, top grigio, mobile bagno incassato, vasca da incasso, pareti grigie e lavabo sottopiano

Esempio di una piccola stanza da bagno con doccia country con ante grigie, doccia alcova, WC a due pezzi, piastrelle bianche, piastrelle in ceramica, pareti blu, pavimento in gres porcellanato, lavabo integrato, top in superficie solida, pavimento multicolore, porta doccia scorrevole, top bianco, nicchia, un lavabo, mobile bagno freestanding e ante con riquadro incassato

Idee per una stanza da bagno padronale di medie dimensioni con ante con riquadro incassato, ante verdi, vasca freestanding, doccia aperta, WC a due pezzi, piastrelle bianche, piastrelle in gres porcellanato, pareti bianche, pavimento in gres porcellanato, lavabo sottopiano, top in quarzo composito, pavimento bianco, porta doccia a battente, top bianco, un lavabo, mobile bagno incassato, soffitto in carta da parati e carta da parati
Stanze da Bagno con ante con riquadro incassato e nessun'anta - Foto e idee per arredare
1