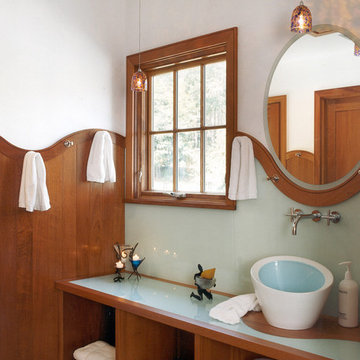Stanze da Bagno con nessun'anta - Foto e idee per arredare
Filtra anche per:
Budget
Ordina per:Popolari oggi
2761 - 2780 di 15.232 foto
1 di 2

Esempio di una grande stanza da bagno con doccia chic con nessun'anta, ante marroni, WC monopezzo, piastrelle bianche, pareti bianche, pavimento in cementine, lavabo sottopiano, top in marmo, pavimento nero, top bianco, toilette, un lavabo, mobile bagno freestanding, soffitto ribassato e pannellatura
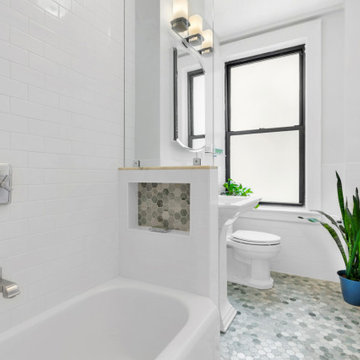
Classic marble Hex floor tile, tied with traditional 3 by 6 white subway. The perfect design for UWS pre-war building
Idee per una stanza da bagno padronale mediterranea di medie dimensioni con nessun'anta, ante bianche, vasca con piedi a zampa di leone, doccia alcova, WC monopezzo, piastrelle bianche, piastrelle in ceramica, pareti bianche, pavimento in marmo, lavabo a colonna, top in superficie solida, pavimento verde, doccia con tenda, top bianco, nicchia, un lavabo e mobile bagno freestanding
Idee per una stanza da bagno padronale mediterranea di medie dimensioni con nessun'anta, ante bianche, vasca con piedi a zampa di leone, doccia alcova, WC monopezzo, piastrelle bianche, piastrelle in ceramica, pareti bianche, pavimento in marmo, lavabo a colonna, top in superficie solida, pavimento verde, doccia con tenda, top bianco, nicchia, un lavabo e mobile bagno freestanding
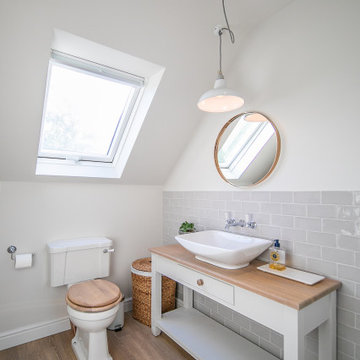
Idee per una stanza da bagno con doccia classica di medie dimensioni con nessun'anta, ante bianche, piastrelle grigie, piastrelle diamantate, pareti bianche, lavabo a bacinella, top in legno, pavimento marrone, top beige, un lavabo e mobile bagno freestanding

This industrial style bathroom was part of an entire basement renovation. This bathroom not only accommodates family and friends for game days but also has an oversized shower for overnight guests. White subway tile, restoration fixtures, and a chunky steel and marble vanity complement the urban styling in the adjacent rooms.
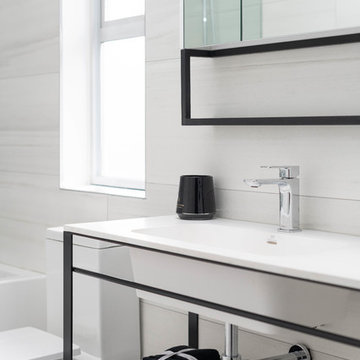
Furniture-like free-standing vanity with chrome faucet and bottle trap. Black and white vanity.
Photo Credit: Jesse Laver
Ispirazione per una stanza da bagno padronale minimal di medie dimensioni con ante nere, vasca ad alcova, vasca/doccia, WC monopezzo, piastrelle bianche, piastrelle in gres porcellanato, pareti nere, pavimento in gres porcellanato, lavabo integrato, top in quarzo composito, pavimento nero, porta doccia a battente, top bianco e nessun'anta
Ispirazione per una stanza da bagno padronale minimal di medie dimensioni con ante nere, vasca ad alcova, vasca/doccia, WC monopezzo, piastrelle bianche, piastrelle in gres porcellanato, pareti nere, pavimento in gres porcellanato, lavabo integrato, top in quarzo composito, pavimento nero, porta doccia a battente, top bianco e nessun'anta
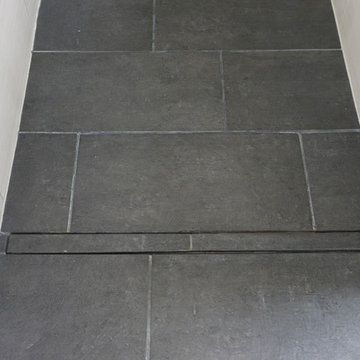
You need only look at the before picture of the SYI Studio space to understand the background of this project and need for a new work space.
Susan lives with her husband, three kids and dog in a 1960 split-level in Bloomington, which they've updated over the years and didn't want to leave, thanks to a great location and even greater neighbors. As the SYI team grew so did the three Yeley kids, and it became clear that not only did the team need more space but so did the family.
1.5 bathrooms + 3 bedrooms + 5 people = exponentially increasing discontent.
By 2016, it was time to pull the trigger. Everyone needed more room, and an offsite studio wouldn't work: Susan is not just Creative Director and Owner of SYI but Full Time Activities and Meal Coordinator at Chez Yeley.
The design, conceptualized entirely by the SYI team and executed by JL Benton Contracting, reclaimed the existing 4th bedroom from SYI space, added an ensuite bath and walk-in closet, and created a studio space with its own exterior entrance and full bath—making it perfect for a mother-in-law or Airbnb suite down the road.
The project added over a thousand square feet to the house—and should add many more years for the family to live and work in a home they love.
Contractor: JL Benton Contracting
Cabinetry: Richcraft Wood Products
Photographer: Gina Rogers
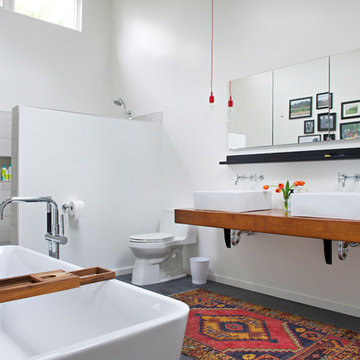
You need only look at the before picture of the SYI Studio space to understand the background of this project and need for a new work space.
Susan lives with her husband, three kids and dog in a 1960 split-level in Bloomington, which they've updated over the years and didn't want to leave, thanks to a great location and even greater neighbors. As the SYI team grew so did the three Yeley kids, and it became clear that not only did the team need more space but so did the family.
1.5 bathrooms + 3 bedrooms + 5 people = exponentially increasing discontent.
By 2016, it was time to pull the trigger. Everyone needed more room, and an offsite studio wouldn't work: Susan is not just Creative Director and Owner of SYI but Full Time Activities and Meal Coordinator at Chez Yeley.
The design, conceptualized entirely by the SYI team and executed by JL Benton Contracting, reclaimed the existing 4th bedroom from SYI space, added an ensuite bath and walk-in closet, and created a studio space with its own exterior entrance and full bath—making it perfect for a mother-in-law or Airbnb suite down the road.
The project added over a thousand square feet to the house—and should add many more years for the family to live and work in a home they love.
Contractor: JL Benton Contracting
Cabinetry: Richcraft Wood Products
Photographer: Gina Rogers
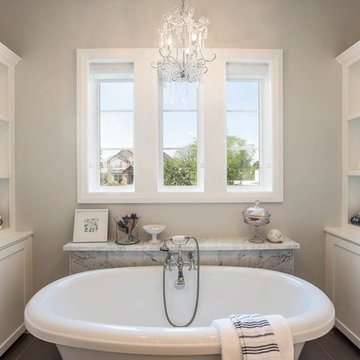
Jancy Ervin Interiors
Esempio di una stanza da bagno padronale country con nessun'anta, ante bianche, vasca freestanding, doccia aperta, piastrelle grigie, piastrelle di marmo, pareti beige, lavabo da incasso, top in marmo, pavimento marrone e doccia aperta
Esempio di una stanza da bagno padronale country con nessun'anta, ante bianche, vasca freestanding, doccia aperta, piastrelle grigie, piastrelle di marmo, pareti beige, lavabo da incasso, top in marmo, pavimento marrone e doccia aperta
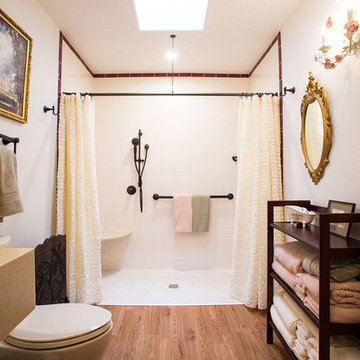
Steven Raniszewski
Foto di una stanza da bagno con doccia chic di medie dimensioni con doccia a filo pavimento, lavabo sottopiano, pavimento in legno massello medio, nessun'anta, WC a due pezzi, piastrelle bianche, piastrelle diamantate, pareti bianche, pavimento marrone e doccia aperta
Foto di una stanza da bagno con doccia chic di medie dimensioni con doccia a filo pavimento, lavabo sottopiano, pavimento in legno massello medio, nessun'anta, WC a due pezzi, piastrelle bianche, piastrelle diamantate, pareti bianche, pavimento marrone e doccia aperta
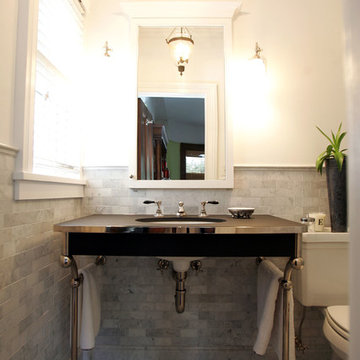
Elegant black and gray tile art deco bathroom.
Idee per una stanza da bagno padronale vittoriana di medie dimensioni con lavabo sottopiano, nessun'anta, ante grigie, top in granito, doccia alcova, WC a due pezzi, piastrelle grigie, piastrelle in pietra, pareti grigie e pavimento con piastrelle a mosaico
Idee per una stanza da bagno padronale vittoriana di medie dimensioni con lavabo sottopiano, nessun'anta, ante grigie, top in granito, doccia alcova, WC a due pezzi, piastrelle grigie, piastrelle in pietra, pareti grigie e pavimento con piastrelle a mosaico
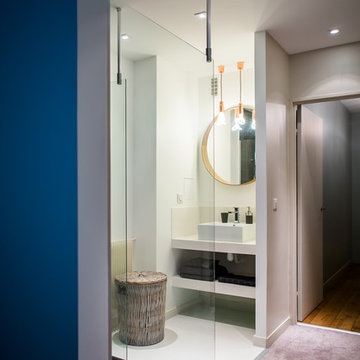
Matt Guegan
Foto di una piccola stanza da bagno con doccia contemporanea con lavabo a bacinella, doccia ad angolo, pareti bianche, nessun'anta e ante bianche
Foto di una piccola stanza da bagno con doccia contemporanea con lavabo a bacinella, doccia ad angolo, pareti bianche, nessun'anta e ante bianche
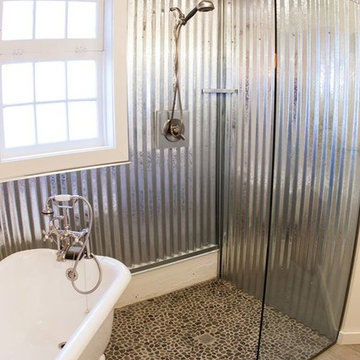
Esempio di una stanza da bagno padronale country di medie dimensioni con vasca con piedi a zampa di leone, pareti bianche, nessun'anta, ante bianche, WC a due pezzi, pavimento in legno massello medio, lavabo rettangolare, doccia aperta e piastrelle di ciottoli
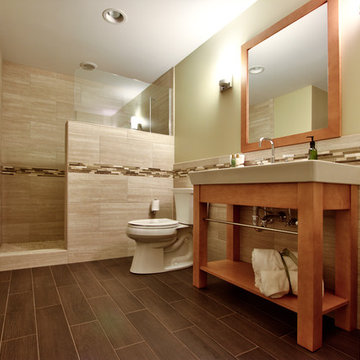
Idee per una grande stanza da bagno padronale minimal con nessun'anta, ante in legno chiaro, doccia alcova, piastrelle beige, piastrelle marroni, piastrelle bianche, WC a due pezzi, pareti beige e lavabo a consolle
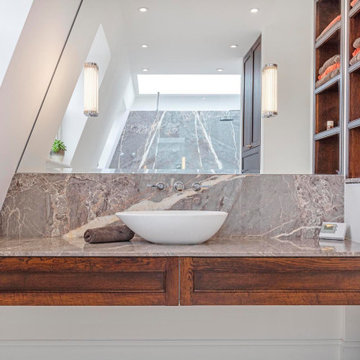
Immagine di una stanza da bagno con doccia design di medie dimensioni con WC monopezzo, pistrelle in bianco e nero, pareti bianche, lavabo a bacinella, pavimento bianco, doccia aperta e nessun'anta
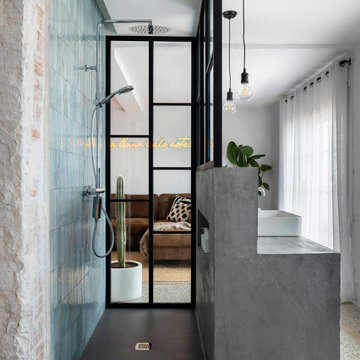
Foto di una stanza da bagno padronale industriale di medie dimensioni con nessun'anta, ante grigie, doccia a filo pavimento, WC sospeso, piastrelle in ceramica, pareti bianche, pavimento con piastrelle in ceramica, top in cemento, pavimento grigio, doccia aperta, top grigio, toilette, un lavabo e mobile bagno incassato
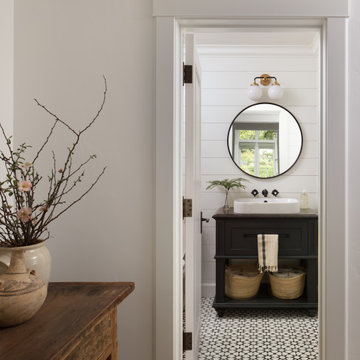
Esempio di una grande stanza da bagno country con nessun'anta, ante nere, doccia a filo pavimento, WC monopezzo, pareti bianche, un lavabo e mobile bagno incassato
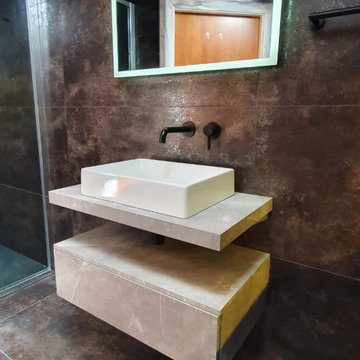
Black brassware, Milkyway Anthracite tiles & a floating vanity transformed this bathroom into a chic, polished escape.
Designed - Supplied & Installed by our market-leading team.
Ripples - Relaxing in Luxury
⭐️⭐️⭐️⭐️⭐️
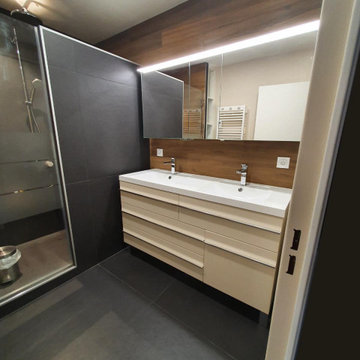
Le noir est une couleur tendance et moderne. Le bois est une couleur chaleureuse et original pour une salle de bain. Faite le combo des deux et obtenez une salle de bain élégante.
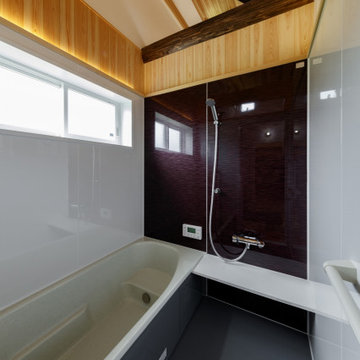
Immagine di una stanza da bagno padronale moderna di medie dimensioni con nessun'anta, ante bianche, vasca ad angolo, zona vasca/doccia separata, WC a due pezzi, piastrelle bianche, piastrelle diamantate, pareti bianche, pavimento in legno massello medio, lavabo da incasso, top in legno, pavimento beige, doccia aperta, top bianco, toilette, un lavabo, mobile bagno incassato e soffitto in legno
Stanze da Bagno con nessun'anta - Foto e idee per arredare
139
