Stanze da Bagno con nessun'anta - Foto e idee per arredare
Filtra anche per:
Budget
Ordina per:Popolari oggi
2501 - 2520 di 15.192 foto
1 di 2
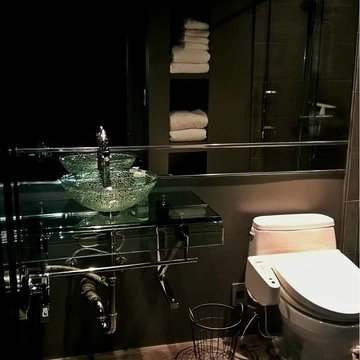
Glass vessel sink on top of the glass of the countertop creates a very unique, modern feel, and allows the shadow of the sink pattern to show through onto the floor below.
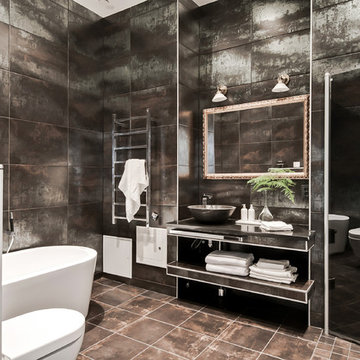
Bjurfors
Immagine di una stanza da bagno industriale con nessun'anta, WC sospeso, piastrelle marroni, piastrelle multicolore e pavimento marrone
Immagine di una stanza da bagno industriale con nessun'anta, WC sospeso, piastrelle marroni, piastrelle multicolore e pavimento marrone
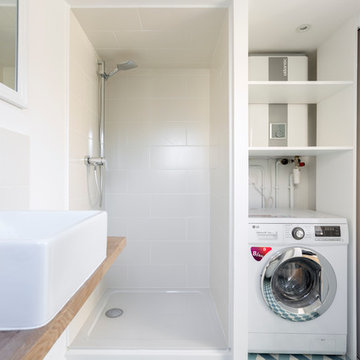
STEPHANE VASCO
Esempio di una piccola stanza da bagno padronale design con nessun'anta, ante bianche, doccia alcova, WC a due pezzi, piastrelle beige, piastrelle in gres porcellanato, pareti bianche, pavimento in cementine, lavabo a bacinella, top in legno, pavimento blu, doccia aperta e top marrone
Esempio di una piccola stanza da bagno padronale design con nessun'anta, ante bianche, doccia alcova, WC a due pezzi, piastrelle beige, piastrelle in gres porcellanato, pareti bianche, pavimento in cementine, lavabo a bacinella, top in legno, pavimento blu, doccia aperta e top marrone
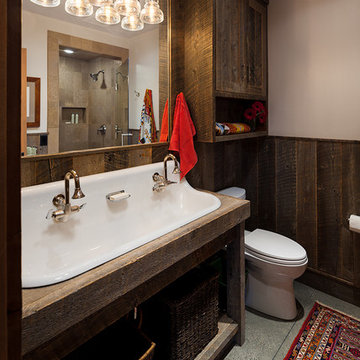
This rustic bathroom welcomes the guests to the west. Polished concrete floors provide a durable and attractive backdrop to the baths features.
Radiant in-floor heat provide additional comfort.
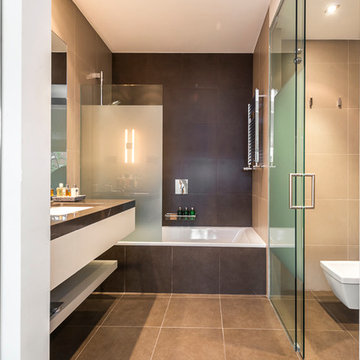
Engel & Volkers
Immagine di una stanza da bagno padronale chic di medie dimensioni con nessun'anta, ante bianche, vasca ad alcova, vasca/doccia, WC sospeso, pareti beige, pavimento con piastrelle in ceramica e lavabo sottopiano
Immagine di una stanza da bagno padronale chic di medie dimensioni con nessun'anta, ante bianche, vasca ad alcova, vasca/doccia, WC sospeso, pareti beige, pavimento con piastrelle in ceramica e lavabo sottopiano
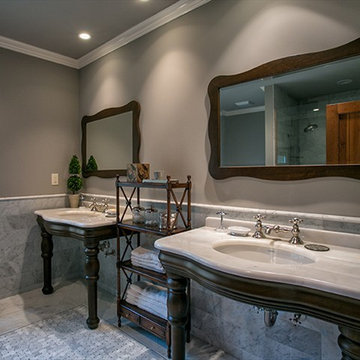
Esempio di una grande stanza da bagno padronale rustica con nessun'anta, ante marroni, doccia ad angolo, piastrelle grigie, piastrelle di marmo, pareti grigie, pavimento in marmo, lavabo sottopiano, top in marmo, pavimento bianco e porta doccia a battente
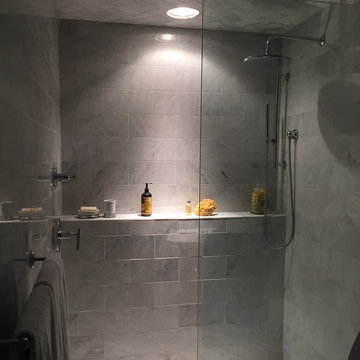
Vanity with open shelving below
Foto di una piccola stanza da bagno con doccia tradizionale con lavabo sottopiano, top in marmo, doccia aperta, WC monopezzo, piastrelle grigie, piastrelle in pietra, pavimento in marmo, nessun'anta e pareti grigie
Foto di una piccola stanza da bagno con doccia tradizionale con lavabo sottopiano, top in marmo, doccia aperta, WC monopezzo, piastrelle grigie, piastrelle in pietra, pavimento in marmo, nessun'anta e pareti grigie
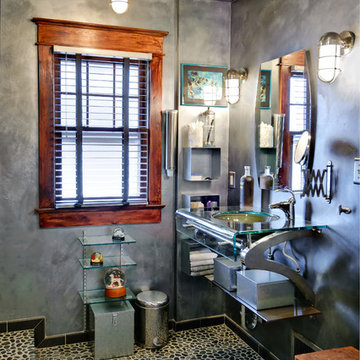
A complete bathroom renovation using non-traditional style and materials.
Photo by: Richard Quindry
Immagine di una stanza da bagno padronale bohémian di medie dimensioni con lavabo sottopiano, top in vetro, piastrelle di ciottoli, pareti grigie, pavimento con piastrelle di ciottoli, nessun'anta, doccia alcova, WC monopezzo, piastrelle nere e piastrelle grigie
Immagine di una stanza da bagno padronale bohémian di medie dimensioni con lavabo sottopiano, top in vetro, piastrelle di ciottoli, pareti grigie, pavimento con piastrelle di ciottoli, nessun'anta, doccia alcova, WC monopezzo, piastrelle nere e piastrelle grigie
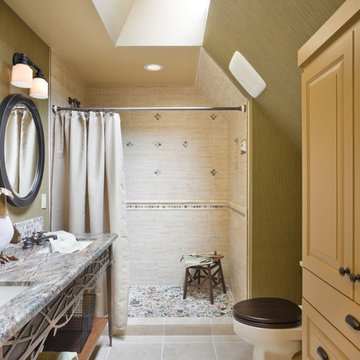
Photos by Bob Greenspan
Ispirazione per una stanza da bagno chic con lavabo sottopiano, doccia alcova, piastrelle beige e nessun'anta
Ispirazione per una stanza da bagno chic con lavabo sottopiano, doccia alcova, piastrelle beige e nessun'anta
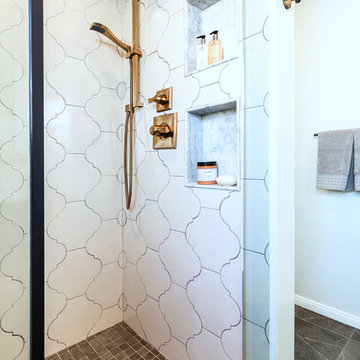
This soothing rustic modern bathroom was remodeled on an episode of HGTV House Hunters Renovation. My client had differing tastes. He likes modern and she likes Spanish design. The final result is a combination of both. The finishes are a mix of warm woods and dramatic tile. The shower tile is a large scale arabesque which adds the Spanish flair and the large scale black floor tile anchors the room. We mixed black and gold fixtures for an eclectic touch.
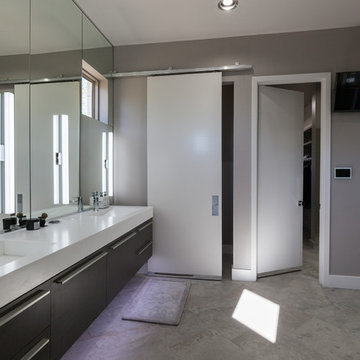
Photo Credit Christi Nielsen
Immagine di una stanza da bagno padronale contemporanea di medie dimensioni con nessun'anta, ante grigie, vasca freestanding, doccia aperta, piastrelle grigie, piastrelle multicolore, piastrelle a specchio, pareti grigie, pavimento con piastrelle in ceramica, lavabo integrato e top in superficie solida
Immagine di una stanza da bagno padronale contemporanea di medie dimensioni con nessun'anta, ante grigie, vasca freestanding, doccia aperta, piastrelle grigie, piastrelle multicolore, piastrelle a specchio, pareti grigie, pavimento con piastrelle in ceramica, lavabo integrato e top in superficie solida
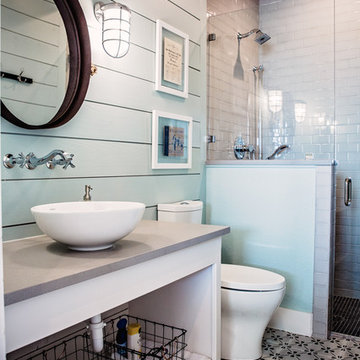
Nautical guest bath features shiplap wall, fun antique porthole mirror, ceramic bowl sink and open storage below. Milk crates and a whimsical tile complete the look.
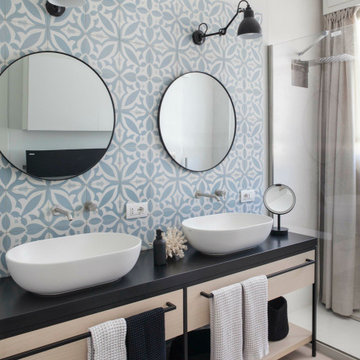
bagno padronale, particolare piano lavelli in appoggio
Foto di una stanza da bagno con doccia di medie dimensioni con nessun'anta, ante in legno chiaro, doccia a filo pavimento, WC sospeso, piastrelle multicolore, piastrelle di cemento, pareti beige, parquet chiaro, lavabo a bacinella, top in laminato, porta doccia scorrevole, top nero, due lavabi e mobile bagno freestanding
Foto di una stanza da bagno con doccia di medie dimensioni con nessun'anta, ante in legno chiaro, doccia a filo pavimento, WC sospeso, piastrelle multicolore, piastrelle di cemento, pareti beige, parquet chiaro, lavabo a bacinella, top in laminato, porta doccia scorrevole, top nero, due lavabi e mobile bagno freestanding
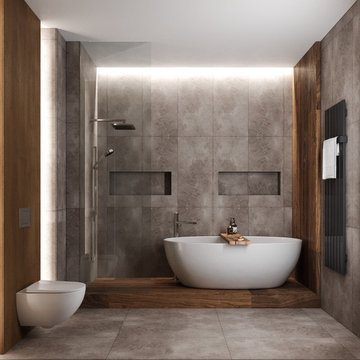
Foto di una stanza da bagno con doccia industriale di medie dimensioni con nessun'anta, ante in legno scuro, vasca freestanding, vasca/doccia, WC sospeso, piastrelle grigie, piastrelle in gres porcellanato, pareti grigie, pavimento in gres porcellanato, lavabo da incasso, top in legno, pavimento grigio, doccia con tenda, top beige, nicchia, un lavabo, mobile bagno sospeso, soffitto in legno e pareti in legno
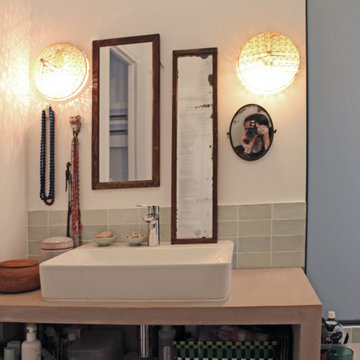
Détail de vasque et de ses miroirs dans la salle de bain, vasque posée sur plan en béton ciré rose, carrelage de faïence vert pâle.
Ispirazione per una stanza da bagno padronale classica di medie dimensioni con nessun'anta, vasca sottopiano, doccia alcova, piastrelle verdi, piastrelle in gres porcellanato, pareti bianche, pavimento in cementine, lavabo da incasso, top in cemento, pavimento rosa, doccia aperta, top rosa, un lavabo e mobile bagno incassato
Ispirazione per una stanza da bagno padronale classica di medie dimensioni con nessun'anta, vasca sottopiano, doccia alcova, piastrelle verdi, piastrelle in gres porcellanato, pareti bianche, pavimento in cementine, lavabo da incasso, top in cemento, pavimento rosa, doccia aperta, top rosa, un lavabo e mobile bagno incassato
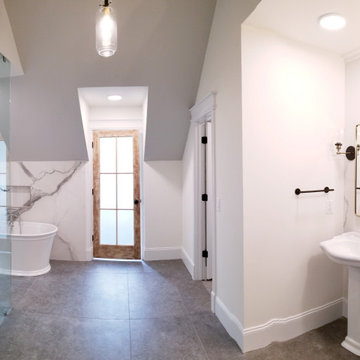
In this 90's cape cod home, we used the space from an overly large bedroom, an oddly deep but narrow closet and the existing garden-tub focused master bath with two dormers, to create a master suite trio that was perfectly proportioned to the client's needs. They wanted a much larger closet but also wanted a large dual shower, and a better-proportioned tub. We stuck with pedestal sinks but upgraded them to large recessed medicine cabinets, vintage styled. And they loved the idea of a concrete floor and large stone walls with low maintenance. For the walls, we brought in a European product that is new for the U.S. - Porcelain Panels that are an eye-popping 5.5 ft. x 10.5 ft. We used a 2ft x 4ft concrete-look porcelain tile for the floor. This bathroom has a mix of low and high ceilings, but a functional arrangement instead of the dreaded “vault-for-no-purpose-bathroom”. We used 8.5 ft ceiling areas for both the shower and the vanity’s producing a symmetry about the toilet room door. The right runner-rug in the center of this bath (not shown yet unfortunately), completes the functional layout, and will look pretty good too.
Of course, no design is close to finished without plenty of well thought out light. The bathroom uses all low-heat, high lumen, LED, 7” low profile surface mounting lighting (whoa that’s a mouthful- but, lighting is critical!). Two 7” LED fixtures light up the shower and the tub and we added two heat lamps for this open shower design. The shower also has a super-quiet moisture-exhaust fan. The customized (ikea) closet has the same lighting and the vanity space has both flanking and overhead LED lighting at 3500K temperature. Natural Light? Yes, and lot’s of it. On the second floor facing the woods, we added custom-sized operable casement windows in the shower, and custom antiqued expansive 4-lite doors on both the toilet room door and the main bath entry which is also a pocket door with a transom over it. We incorporated the trim style: fluted trims and door pediments, that was already throughout the home into these spaces, and we blended vintage and classic elements using modern proportions & patterns along with mix of metal finishes that were in tonal agreement with a simple color scheme. We added teak shower shelves and custom antiqued pine doors, adding these natural wood accents for that subtle warm contrast – and we presented!
Oh btw – we also matched the expansive doors we put in the master bath, on the front entry door, and added some gas lanterns on either side. We also replaced all the carpet in the home and upgraded their stairs with metal balusters and new handrails and coloring.
This client couple, they’re in love again!
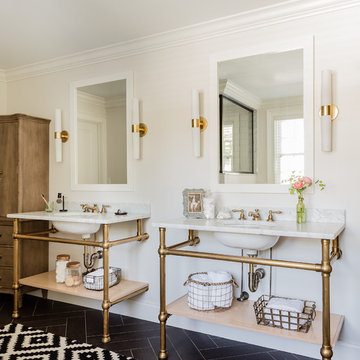
Michael J Lee Photography
Esempio di una stanza da bagno chic con nessun'anta, pareti bianche, lavabo sottopiano, pavimento nero e top bianco
Esempio di una stanza da bagno chic con nessun'anta, pareti bianche, lavabo sottopiano, pavimento nero e top bianco
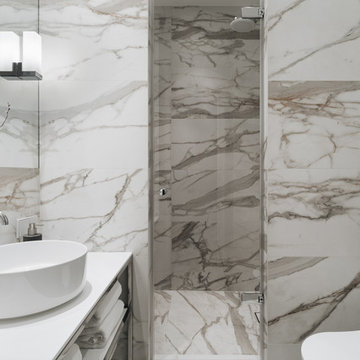
Дмитрий Цыренщиков
Esempio di una stretta e lunga stanza da bagno con doccia contemporanea con nessun'anta, doccia alcova, piastrelle beige, lavabo a bacinella e top bianco
Esempio di una stretta e lunga stanza da bagno con doccia contemporanea con nessun'anta, doccia alcova, piastrelle beige, lavabo a bacinella e top bianco
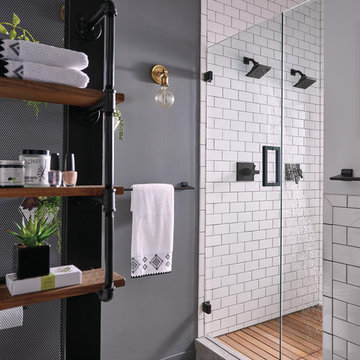
The confident slant of the Pivotal™ Bath Collection makes it a striking addition to a bathroom’s contemporary geometry for a look that makes a statement.
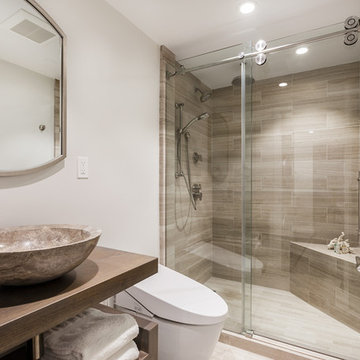
An existing combo bath/shower was removed to create a walk in shower. The vanity was previously located outside the bathroom. A wall was relocated to incorporate the sink, and the previous vanity location now houses a washer/dryer.
Stanze da Bagno con nessun'anta - Foto e idee per arredare
126