Stanze da Bagno con ante in legno bruno - Foto e idee per arredare
Filtra anche per:
Budget
Ordina per:Popolari oggi
81 - 100 di 110.579 foto
1 di 2
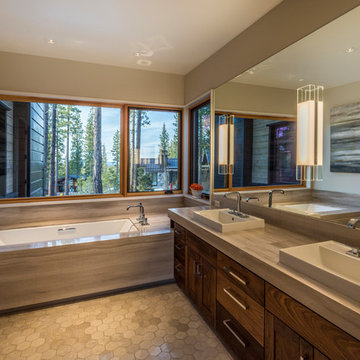
Esempio di una stanza da bagno padronale stile rurale con ante in legno bruno, vasca sottopiano, pareti grigie, lavabo a bacinella, pavimento grigio e top grigio

Cory Rodeheaver
Immagine di una stanza da bagno padronale minimalista di medie dimensioni con doccia alcova, pareti grigie, lavabo sottopiano, pavimento bianco, porta doccia scorrevole, ante lisce, ante in legno bruno, WC a due pezzi, piastrelle verdi, piastrelle bianche, piastrelle in ceramica, pavimento con piastrelle a mosaico, top in superficie solida e top bianco
Immagine di una stanza da bagno padronale minimalista di medie dimensioni con doccia alcova, pareti grigie, lavabo sottopiano, pavimento bianco, porta doccia scorrevole, ante lisce, ante in legno bruno, WC a due pezzi, piastrelle verdi, piastrelle bianche, piastrelle in ceramica, pavimento con piastrelle a mosaico, top in superficie solida e top bianco
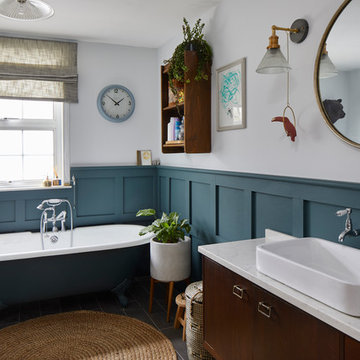
Foto di una stanza da bagno design con ante lisce, ante in legno bruno, vasca con piedi a zampa di leone, pareti bianche, lavabo a bacinella, pavimento grigio e top bianco

Double floating vanity with freestanding bainultra tub. There is plenty of space in this master bath! Large format wood plank tile is set in a herringbone pattern. The air bubble tub is a stunning view as the focal point when you enter the room. Full wall featuring glass tile with recessed niches and a large picture window.
Photos by Chris Veith

This master bath layout was large, but awkward, with faux Grecian columns flanking a huge corner tub. He prefers showers; she always bathes. This traditional bath had an outdated appearance and had not worn well over time. The owners sought a more personalized and inviting space with increased functionality.
The new design provides a larger shower, free-standing tub, increased storage, a window for the water-closet and a large combined walk-in closet. This contemporary spa-bath offers a dedicated space for each spouse and tremendous storage.
The white dimensional tile catches your eye – is it wallpaper OR tile? You have to see it to believe!

Cabinets: Clear Alder- Ebony- Shaker Door
Countertop: Caesarstone Cloudburst Concrete 4011- Honed
Floor: All over tile- AMT Treverk White- all 3 sizes- Staggered
Shower Field/Tub backsplash: TTS Organic Rug Ice 6x24
Grout: Custom Rolling Fog 544
Tub rug/ Shower floor: Dal Tile Steel CG-HF-20150812
Grout: Mapei Cobblestone 103
Photographer: Steve Chenn

The Barefoot Bay Cottage is the first-holiday house to be designed and built for boutique accommodation business, Barefoot Escapes (www.barefootescapes.com.au). Working with many of The Designory’s favourite brands, it has been designed with an overriding luxe Australian coastal style synonymous with Sydney based team. The newly renovated three bedroom cottage is a north facing home which has been designed to capture the sun and the cooling summer breeze. Inside, the home is light-filled, open plan and imbues instant calm with a luxe palette of coastal and hinterland tones. The contemporary styling includes layering of earthy, tribal and natural textures throughout providing a sense of cohesiveness and instant tranquillity allowing guests to prioritise rest and rejuvenation.
Images captured by Jessie Prince

Esempio di una stanza da bagno minimal con ante lisce, ante in legno bruno, vasca ad alcova, vasca/doccia, piastrelle bianche, pareti bianche, lavabo sottopiano, pavimento nero, doccia con tenda e top bianco
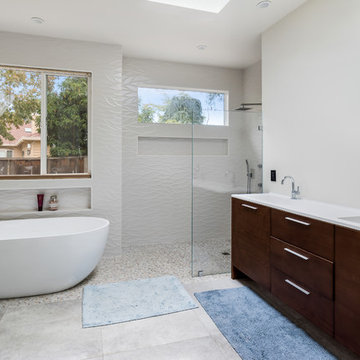
Immagine di una stanza da bagno design con ante lisce, ante in legno bruno, vasca freestanding, zona vasca/doccia separata, piastrelle bianche, pareti bianche, lavabo integrato, pavimento grigio, doccia aperta e top bianco

Seth Benn Photography
Esempio di una stanza da bagno padronale tradizionale di medie dimensioni con ante in legno bruno, piastrelle bianche, piastrelle diamantate, pareti grigie, pavimento in gres porcellanato, lavabo sottopiano, top in quarzite, pavimento grigio, porta doccia a battente, top bianco e ante lisce
Esempio di una stanza da bagno padronale tradizionale di medie dimensioni con ante in legno bruno, piastrelle bianche, piastrelle diamantate, pareti grigie, pavimento in gres porcellanato, lavabo sottopiano, top in quarzite, pavimento grigio, porta doccia a battente, top bianco e ante lisce

off of the grey master bedroom is this luxurious master bath complete with a calacutta gold marble enclosed soaking tub overlooking the back yard pool. the floors and walls are covered in the same large marble tiles, the full wall of cabinetry is in a dark stained mahogany. his and hers vanities are separated by a large makeup area
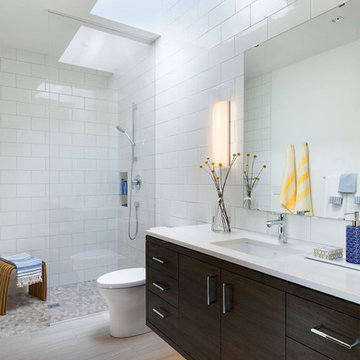
Architect: Peterssen Keller Architecture | Builder: Elevation Homes | Photographer: Spacecrafting
Foto di una stanza da bagno minimal con ante lisce, ante in legno bruno, piastrelle bianche, lavabo sottopiano, pavimento grigio e top bianco
Foto di una stanza da bagno minimal con ante lisce, ante in legno bruno, piastrelle bianche, lavabo sottopiano, pavimento grigio e top bianco

All-white modern master bathroom suite.
Idee per una grande stanza da bagno padronale moderna con ante in legno bruno, vasca freestanding, pareti bianche, pavimento con piastrelle in ceramica, top in quarzo composito, pavimento bianco, doccia alcova, piastrelle multicolore, lavabo sottopiano, top bianco e piastrelle di marmo
Idee per una grande stanza da bagno padronale moderna con ante in legno bruno, vasca freestanding, pareti bianche, pavimento con piastrelle in ceramica, top in quarzo composito, pavimento bianco, doccia alcova, piastrelle multicolore, lavabo sottopiano, top bianco e piastrelle di marmo

The bath features calacatta gold marble on the floors, walls, and tops. The decorative marble inlay on the floor and decorative tile design behind mirrors are aesthetically pleasing.
Each vanity is adorned with lighted mirrors and the added tile backsplash.
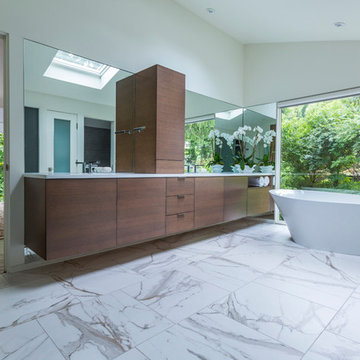
RVP Photography
Idee per una stanza da bagno padronale design di medie dimensioni con ante lisce, vasca freestanding, pareti bianche, top in quarzite, top bianco, ante in legno bruno e pavimento bianco
Idee per una stanza da bagno padronale design di medie dimensioni con ante lisce, vasca freestanding, pareti bianche, top in quarzite, top bianco, ante in legno bruno e pavimento bianco
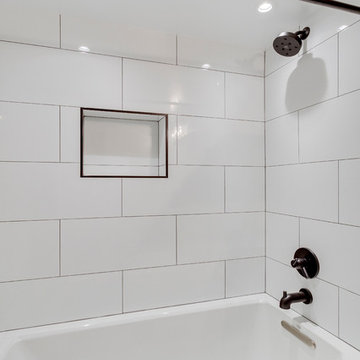
Idee per una piccola stanza da bagno con doccia chic con consolle stile comò, ante in legno bruno, vasca ad alcova, vasca/doccia, WC a due pezzi, piastrelle bianche, piastrelle in gres porcellanato, pareti grigie, lavabo sottopiano, top in marmo, pavimento bianco, doccia con tenda e top grigio
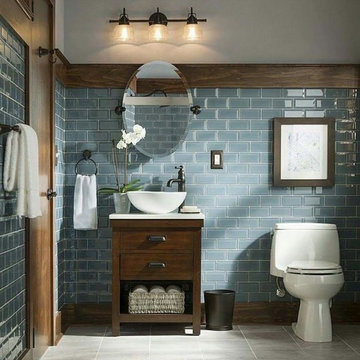
Immagine di una stanza da bagno con doccia classica di medie dimensioni con ante in legno bruno, WC a due pezzi, piastrelle blu, piastrelle di vetro, pareti grigie, pavimento in gres porcellanato, lavabo a bacinella, pavimento grigio, top bianco e ante lisce
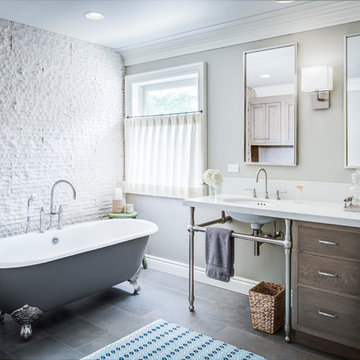
Ispirazione per una grande stanza da bagno padronale tradizionale con ante lisce, ante in legno bruno, vasca con piedi a zampa di leone, piastrelle bianche, piastrelle in pietra, lavabo sottopiano, top bianco, doccia alcova, pareti beige, pavimento in gres porcellanato, top in quarzo composito, pavimento marrone e porta doccia a battente

The layout of the master bathroom was created to be perfectly symmetrical which allowed us to incorporate his and hers areas within the same space. The bathtub crates a focal point seen from the hallway through custom designed louvered double door and the shower seen through the glass towards the back of the bathroom enhances the size of the space. Wet areas of the floor are finished in honed marble tiles and the entire floor was treated with any slip solution to ensure safety of the homeowners. The white marble background give the bathroom a light and feminine backdrop for the contrasting dark millwork adding energy to the space and giving it a complimentary masculine presence.
Storage is maximized by incorporating the two tall wood towers on either side of each vanity – it provides ample space needed in the bathroom and it is only 12” deep which allows you to find things easier that in traditional 24” deep cabinetry. Manmade quartz countertops are a functional and smart choice for white counters, especially on the make-up vanity. Vanities are cantilevered over the floor finished in natural white marble with soft organic pattern allow for full appreciation of the beauty of nature.
This home has a lot of inside/outside references, and even in this bathroom, the large window located inside the steam shower uses electrochromic glass (“smart” glass) which changes from clear to opaque at the push of a button. It is a simple, convenient, and totally functional solution in a bathroom.
The center of this bathroom is a freestanding tub identifying his and hers side and it is set in front of full height clear glass shower enclosure allowing the beauty of stone to continue uninterrupted onto the shower walls.
Photography: Craig Denis
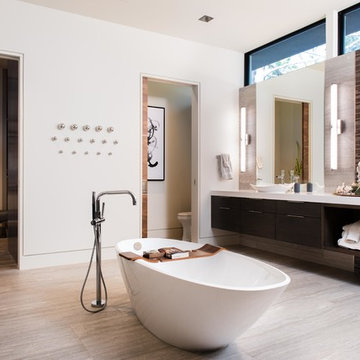
Idee per una grande stanza da bagno padronale moderna con ante lisce, ante in legno bruno, vasca freestanding, pareti bianche, lavabo a bacinella, pavimento grigio, top bianco, piastrelle marroni, piastrelle a listelli, pavimento in gres porcellanato, top in quarzo composito e toilette
Stanze da Bagno con ante in legno bruno - Foto e idee per arredare
5