Stanze da Bagno con ante in legno bruno e doccia con tenda - Foto e idee per arredare
Filtra anche per:
Budget
Ordina per:Popolari oggi
1 - 20 di 3.188 foto

Patterned floor tile and plenty of storage space for these kiddos.
Immagine di una grande stanza da bagno per bambini chic con ante in stile shaker, ante in legno bruno, vasca ad alcova, vasca/doccia, WC a due pezzi, piastrelle bianche, piastrelle diamantate, pareti bianche, pavimento in cementine, lavabo sottopiano, top in quarzo composito, pavimento multicolore, doccia con tenda, top bianco, nicchia, due lavabi e mobile bagno sospeso
Immagine di una grande stanza da bagno per bambini chic con ante in stile shaker, ante in legno bruno, vasca ad alcova, vasca/doccia, WC a due pezzi, piastrelle bianche, piastrelle diamantate, pareti bianche, pavimento in cementine, lavabo sottopiano, top in quarzo composito, pavimento multicolore, doccia con tenda, top bianco, nicchia, due lavabi e mobile bagno sospeso

We’ve carefully crafted every inch of this home to bring you something never before seen in this area! Modern front sidewalk and landscape design leads to the architectural stone and cedar front elevation, featuring a contemporary exterior light package, black commercial 9’ window package and 8 foot Art Deco, mahogany door. Additional features found throughout include a two-story foyer that showcases the horizontal metal railings of the oak staircase, powder room with a floating sink and wall-mounted gold faucet and great room with a 10’ ceiling, modern, linear fireplace and 18’ floating hearth, kitchen with extra-thick, double quartz island, full-overlay cabinets with 4 upper horizontal glass-front cabinets, premium Electrolux appliances with convection microwave and 6-burner gas range, a beverage center with floating upper shelves and wine fridge, first-floor owner’s suite with washer/dryer hookup, en-suite with glass, luxury shower, rain can and body sprays, LED back lit mirrors, transom windows, 16’ x 18’ loft, 2nd floor laundry, tankless water heater and uber-modern chandeliers and decorative lighting. Rear yard is fenced and has a storage shed.
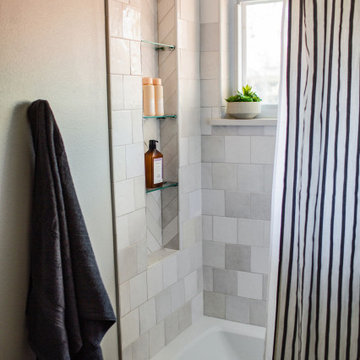
Our clients were ready to trade in their 1950s kitchen (faux brick and all) for a more contemporary space that could accommodate their growing family. We were more then happy to tear down the walls that hid their kitchen to create some simply irresistible sightlines! Along with opening up the spaces in this home, we wanted to design a kitchen that was filled with clean lines and moments of blissful details. Kitchen- Crisp white cabinetry paired with a soft grey backsplash tile and a warm butcher block countertop provide the perfect clean backdrop for the rest of the home. We utilized a deep grey cabinet finish on the island and contrasted it with a lovely white quartz countertop. Our great obsession is the island ceiling lights! The soft linen shades and linear black details set the tone for the whole space and tie in beautifully with the geometric light fixture we brought into the dining room. Bathroom- Gone are the days of florescent lights and oak medicine cabinets, make way for a modern bathroom that leans it clean geometric lines. We carried the simple color pallet into the bathroom with grey hex floors, a high variation white wall tile, and deep wood tones at the vanity. Simple black accents create moments of interest through out this calm little space.
Esempio di una stanza da bagno scandinava con ante lisce, ante in legno bruno, vasca ad alcova, vasca/doccia, piastrelle beige, pareti bianche, lavabo a bacinella, doccia con tenda, top grigio, un lavabo e nicchia

Joe Fletcher
Esempio di una stanza da bagno con doccia contemporanea di medie dimensioni con ante in legno bruno, vasca da incasso, vasca/doccia, lavabo integrato, ante lisce, bidè, pareti bianche, pavimento con piastrelle a mosaico, top in superficie solida, doccia con tenda e top bianco
Esempio di una stanza da bagno con doccia contemporanea di medie dimensioni con ante in legno bruno, vasca da incasso, vasca/doccia, lavabo integrato, ante lisce, bidè, pareti bianche, pavimento con piastrelle a mosaico, top in superficie solida, doccia con tenda e top bianco

The clients were keen to keep upheaval to a minimum so we kept the existing layout, meaning there was no need to relocate the services and cutting down the time that the bathroom was out of action.
Underfloor heating was installed to free up wall space in this bijou bathroom, and plentiful bespoke and hidden storage was fitted to help the clients keep the space looking neat.
The clients had a selection of existing items they wanted to make use of, including a mirror and some offcuts from their kitchen worktop. We LOVE a no-waste challenge around here, so we had the mirror re-sprayed to match the lampshades, and had the offcuts re-worked into the surface and splash back of the vanity.

A custom bathroom with natural lighting.
Idee per una stanza da bagno con doccia chic di medie dimensioni con ante con riquadro incassato, ante in legno bruno, doccia a filo pavimento, WC monopezzo, piastrelle bianche, piastrelle a mosaico, pareti bianche, pavimento con piastrelle a mosaico, lavabo a colonna, top in superficie solida, pavimento bianco, doccia con tenda, top bianco, un lavabo e mobile bagno freestanding
Idee per una stanza da bagno con doccia chic di medie dimensioni con ante con riquadro incassato, ante in legno bruno, doccia a filo pavimento, WC monopezzo, piastrelle bianche, piastrelle a mosaico, pareti bianche, pavimento con piastrelle a mosaico, lavabo a colonna, top in superficie solida, pavimento bianco, doccia con tenda, top bianco, un lavabo e mobile bagno freestanding
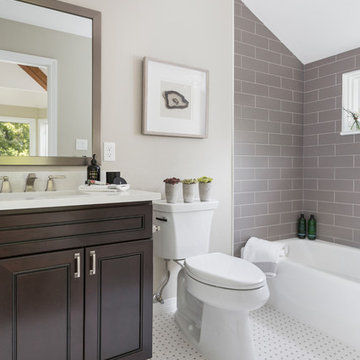
Denver Image Photography
Ispirazione per una piccola stanza da bagno per bambini classica con ante con bugna sagomata, ante in legno bruno, vasca ad alcova, vasca/doccia, WC a due pezzi, piastrelle grigie, piastrelle in ceramica, pareti grigie, pavimento con piastrelle a mosaico, lavabo sottopiano, top in quarzo composito, pavimento bianco, doccia con tenda e top bianco
Ispirazione per una piccola stanza da bagno per bambini classica con ante con bugna sagomata, ante in legno bruno, vasca ad alcova, vasca/doccia, WC a due pezzi, piastrelle grigie, piastrelle in ceramica, pareti grigie, pavimento con piastrelle a mosaico, lavabo sottopiano, top in quarzo composito, pavimento bianco, doccia con tenda e top bianco
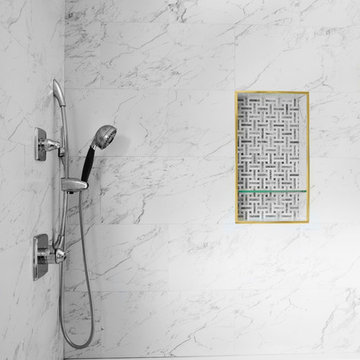
A small bathroom renovation to improve the functionality for this family of four. We maximized the space by removing the large tub, increasing the size of the vanity, and adding a linen closet. The addition of a custom shower curtain and matching roman shade made the small space feel special and unique.
Designed by Joy Street Design serving Oakland, Berkeley, San Francisco, and the whole of the East Bay.
For more about Joy Street Design, click here: https://www.joystreetdesign.com/
To learn more about this project, click here: https://www.joystreetdesign.com/portfolio/johnston-bathroom
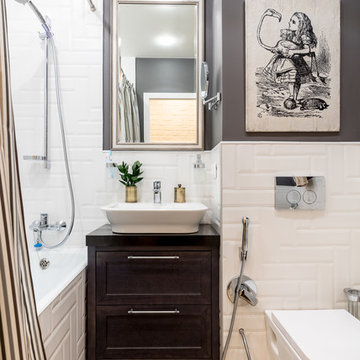
Для ванной выбрали недорогую плитку, чтобы она не смотрелась скучно и избито, разложили ее елочкой. Уюта небольшому помещению добавила тканевая шторка в полоску и картина из любимого произведения хозяйки.
Фото: Василий Буланов
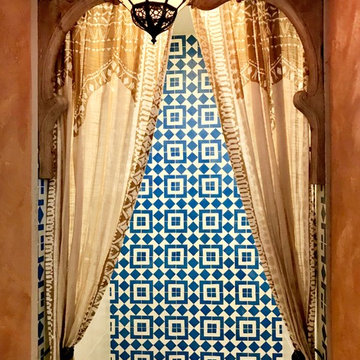
The arch around shower entry is an antique hand carved Moroccan wood. The shower and floor is blue and white Moroccan tile and a Moroccan hanging fixture.

Lee Manning Photography
Immagine di una stanza da bagno con doccia country di medie dimensioni con lavabo da incasso, ante in legno bruno, top in legno, doccia alcova, WC a due pezzi, piastrelle in ceramica, pareti bianche, pavimento con piastrelle a mosaico, pistrelle in bianco e nero, doccia con tenda, top marrone e ante lisce
Immagine di una stanza da bagno con doccia country di medie dimensioni con lavabo da incasso, ante in legno bruno, top in legno, doccia alcova, WC a due pezzi, piastrelle in ceramica, pareti bianche, pavimento con piastrelle a mosaico, pistrelle in bianco e nero, doccia con tenda, top marrone e ante lisce
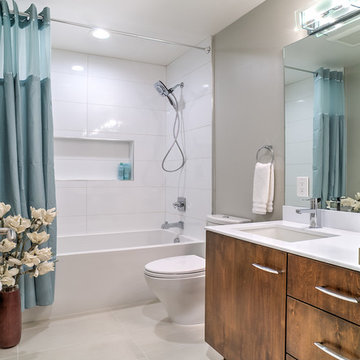
Immagine di una stanza da bagno moderna di medie dimensioni con lavabo sottopiano, ante lisce, ante in legno bruno, top in quarzo composito, vasca ad alcova, vasca/doccia, WC a due pezzi, piastrelle bianche, piastrelle in gres porcellanato, pareti grigie, pavimento in gres porcellanato, pavimento bianco e doccia con tenda
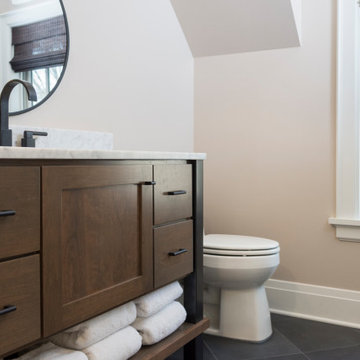
Basement Bathroom
©Michelle Wimmer Photography
mwimmerphoto.com
Ispirazione per una stanza da bagno con doccia tradizionale di medie dimensioni con ante in stile shaker, ante in legno bruno, doccia alcova, WC a due pezzi, pareti bianche, pavimento con piastrelle in ceramica, lavabo sottopiano, top in quarzite, pavimento grigio, top bianco, nicchia, un lavabo, mobile bagno freestanding e doccia con tenda
Ispirazione per una stanza da bagno con doccia tradizionale di medie dimensioni con ante in stile shaker, ante in legno bruno, doccia alcova, WC a due pezzi, pareti bianche, pavimento con piastrelle in ceramica, lavabo sottopiano, top in quarzite, pavimento grigio, top bianco, nicchia, un lavabo, mobile bagno freestanding e doccia con tenda

For this couple, planning to move back to their rambler home in Arlington after living overseas for few years, they were ready to get rid of clutter, clean up their grown-up kids’ boxes, and transform their home into their dream home for their golden years.
The old home included a box-like 8 feet x 10 feet kitchen, no family room, three small bedrooms and two back to back small bathrooms. The laundry room was located in a small dark space of the unfinished basement.
This home is located in a cul-de-sac, on an uphill lot, of a very secluded neighborhood with lots of new homes just being built around them.
The couple consulted an architectural firm in past but never were satisfied with the final plans. They approached Michael Nash Custom Kitchens hoping for fresh ideas.
The backyard and side yard are wooded and the existing structure was too close to building restriction lines. We developed design plans and applied for special permits to achieve our client’s goals.
The remodel includes a family room, sunroom, breakfast area, home office, large master bedroom suite, large walk-in closet, main level laundry room, lots of windows, front porch, back deck, and most important than all an elevator from lower to upper level given them and their close relative a necessary easier access.
The new plan added extra dimensions to this rambler on all four sides. Starting from the front, we excavated to allow a first level entrance, storage, and elevator room. Building just above it, is a 12 feet x 30 feet covered porch with a leading brick staircase. A contemporary cedar rail with horizontal stainless steel cable rail system on both the front porch and the back deck sets off this project from any others in area. A new foyer with double frosted stainless-steel door was added which contains the elevator.
The garage door was widened and a solid cedar door was installed to compliment the cedar siding.
The left side of this rambler was excavated to allow a storage off the garage and extension of one of the old bedrooms to be converted to a large master bedroom suite, master bathroom suite and walk-in closet.
We installed matching brick for a seam-less exterior look.
The entire house was furnished with new Italian imported highly custom stainless-steel windows and doors. We removed several brick and block structure walls to put doors and floor to ceiling windows.
A full walk in shower with barn style frameless glass doors, double vanities covered with selective stone, floor to ceiling porcelain tile make the master bathroom highly accessible.
The other two bedrooms were reconfigured with new closets, wider doorways, new wood floors and wider windows. Just outside of the bedroom, a new laundry room closet was a major upgrade.
A second HVAC system was added in the attic for all new areas.
The back side of the master bedroom was covered with floor to ceiling windows and a door to step into a new deck covered in trex and cable railing. This addition provides a view to wooded area of the home.
By excavating and leveling the backyard, we constructed a two story 15’x 40’ addition that provided the tall ceiling for the family room just adjacent to new deck, a breakfast area a few steps away from the remodeled kitchen. Upscale stainless-steel appliances, floor to ceiling white custom cabinetry and quartz counter top, and fun lighting improved this back section of the house with its increased lighting and available work space. Just below this addition, there is extra space for exercise and storage room. This room has a pair of sliding doors allowing more light inside.
The right elevation has a trapezoid shape addition with floor to ceiling windows and space used as a sunroom/in-home office. Wide plank wood floors were installed throughout the main level for continuity.
The hall bathroom was gutted and expanded to allow a new soaking tub and large vanity. The basement half bathroom was converted to a full bathroom, new flooring and lighting in the entire basement changed the purpose of the basement for entertainment and spending time with grandkids.
Off white and soft tone were used inside and out as the color schemes to make this rambler spacious and illuminated.
Final grade and landscaping, by adding a few trees, trimming the old cherry and walnut trees in backyard, saddling the yard, and a new concrete driveway and walkway made this home a unique and charming gem in the neighborhood.
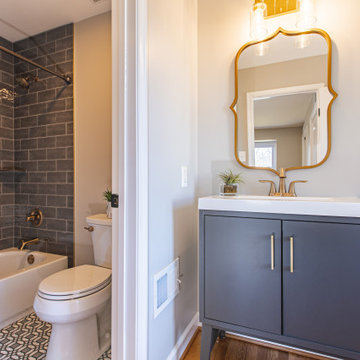
Hallway bathroom
Ispirazione per una stanza da bagno per bambini minimalista di medie dimensioni con ante lisce, ante in legno bruno, vasca da incasso, pistrelle in bianco e nero, pavimento con piastrelle in ceramica, top in superficie solida, doccia con tenda, top bianco, un lavabo e mobile bagno freestanding
Ispirazione per una stanza da bagno per bambini minimalista di medie dimensioni con ante lisce, ante in legno bruno, vasca da incasso, pistrelle in bianco e nero, pavimento con piastrelle in ceramica, top in superficie solida, doccia con tenda, top bianco, un lavabo e mobile bagno freestanding

Foto di una stanza da bagno con doccia chic con ante a filo, ante in legno bruno, vasca ad alcova, vasca/doccia, WC a due pezzi, piastrelle bianche, pareti grigie, pavimento con piastrelle a mosaico, lavabo sottopiano, pavimento bianco, doccia con tenda, top nero, un lavabo e mobile bagno freestanding
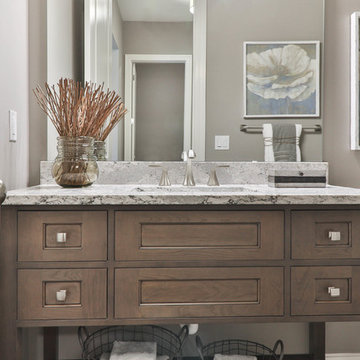
Foto di una stanza da bagno con doccia chic di medie dimensioni con ante in stile shaker, ante in legno bruno, vasca ad alcova, vasca/doccia, WC a due pezzi, piastrelle bianche, piastrelle in gres porcellanato, pareti beige, pavimento in vinile, lavabo sottopiano, top in granito, pavimento grigio e doccia con tenda
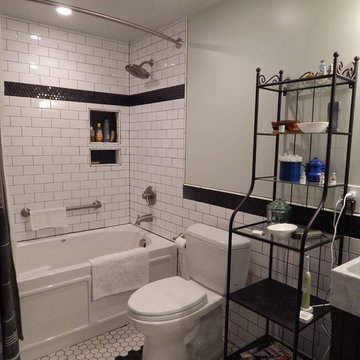
Before Photo: Handicap Accessible Remodel
Esempio di una stanza da bagno con doccia chic di medie dimensioni con lavabo a bacinella, consolle stile comò, ante in legno bruno, top in marmo, vasca ad alcova, WC a due pezzi, piastrelle bianche, piastrelle in ceramica, pareti verdi, pavimento con piastrelle in ceramica, vasca/doccia, pavimento multicolore e doccia con tenda
Esempio di una stanza da bagno con doccia chic di medie dimensioni con lavabo a bacinella, consolle stile comò, ante in legno bruno, top in marmo, vasca ad alcova, WC a due pezzi, piastrelle bianche, piastrelle in ceramica, pareti verdi, pavimento con piastrelle in ceramica, vasca/doccia, pavimento multicolore e doccia con tenda

The original fiberglass tub-shower combo was repalced by a more durable acrylic tub and solid surface surround. A hand-held shower and grab bar that doubles as a toiletry shelf make this bathing element accessible and usable by people of many abilities.
Photo: A Kitchen That Works LLC
Stanze da Bagno con ante in legno bruno e doccia con tenda - Foto e idee per arredare
1