Stanze da Bagno con ante in legno bruno e soffitto in perlinato - Foto e idee per arredare
Filtra anche per:
Budget
Ordina per:Popolari oggi
1 - 20 di 23 foto
1 di 3

Esempio di una stanza da bagno country di medie dimensioni con ante in stile shaker, ante in legno bruno, vasca freestanding, vasca/doccia, WC a due pezzi, pareti bianche, pavimento in laminato, lavabo integrato, top in granito, pavimento marrone, doccia con tenda, top multicolore, un lavabo, mobile bagno freestanding, soffitto in perlinato e pareti in perlinato
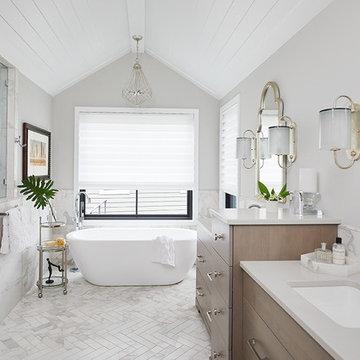
Idee per una stanza da bagno padronale chic con ante lisce, ante in legno bruno, vasca freestanding, pareti grigie, lavabo sottopiano, pavimento bianco, top grigio, piastrelle multicolore, pavimento con piastrelle in ceramica, porta doccia a battente, due lavabi, mobile bagno freestanding, soffitto in perlinato e doccia doppia

A country club respite for our busy professional Bostonian clients. Our clients met in college and have been weekending at the Aquidneck Club every summer for the past 20+ years. The condos within the original clubhouse seldom come up for sale and gather a loyalist following. Our clients jumped at the chance to be a part of the club's history for the next generation. Much of the club’s exteriors reflect a quintessential New England shingle style architecture. The internals had succumbed to dated late 90s and early 2000s renovations of inexpensive materials void of craftsmanship. Our client’s aesthetic balances on the scales of hyper minimalism, clean surfaces, and void of visual clutter. Our palette of color, materiality & textures kept to this notion while generating movement through vintage lighting, comfortable upholstery, and Unique Forms of Art.
A Full-Scale Design, Renovation, and furnishings project.

Ispirazione per una grande sauna minimal con nessun'anta, ante in legno bruno, doccia aperta, WC sospeso, piastrelle verdi, piastrelle in ceramica, pareti grigie, pavimento in cemento, lavabo sospeso, top in cemento, pavimento grigio, porta doccia a battente, top grigio, un lavabo, mobile bagno sospeso e soffitto in perlinato
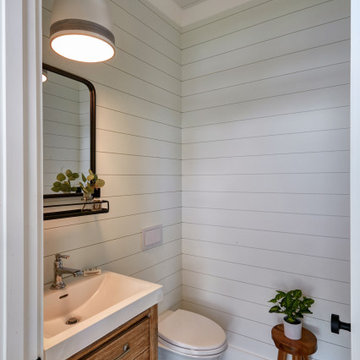
Esempio di una stanza da bagno per bambini stile marino di medie dimensioni con ante lisce, ante in legno bruno, vasca ad alcova, vasca/doccia, WC a due pezzi, piastrelle multicolore, lastra di vetro, pareti bianche, pavimento in cementine, lavabo sottopiano, top in granito, pavimento beige, doccia con tenda, top grigio, nicchia, un lavabo, mobile bagno freestanding, soffitto in perlinato e pannellatura
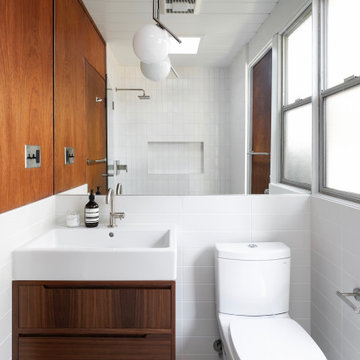
Foto di una stanza da bagno moderna con ante lisce, ante in legno bruno, WC a due pezzi, piastrelle bianche, pareti bianche, lavabo a consolle, pavimento grigio, un lavabo, mobile bagno sospeso, soffitto in perlinato e pareti in legno
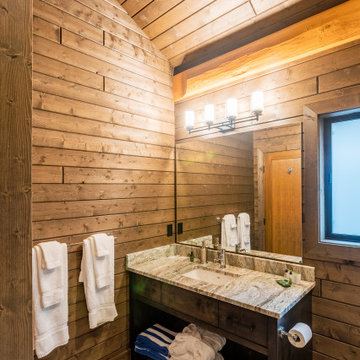
Gorgeous custom rental cabins built for the Sandpiper Resort in Harrison Mills, BC. Some key features include timber frame, quality Woodtone siding, and interior design finishes to create a luxury cabin experience. Photo by Brooklyn D Photography
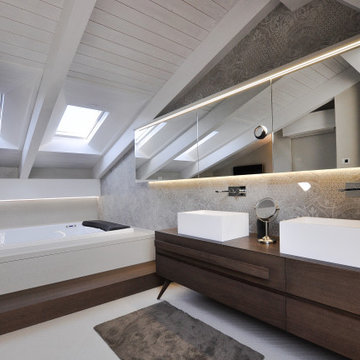
Ispirazione per una stanza da bagno padronale minimal con ante lisce, ante in legno bruno, vasca da incasso, piastrelle grigie, pareti grigie, lavabo a bacinella, top in legno, pavimento grigio, top marrone, due lavabi, mobile bagno freestanding e soffitto in perlinato
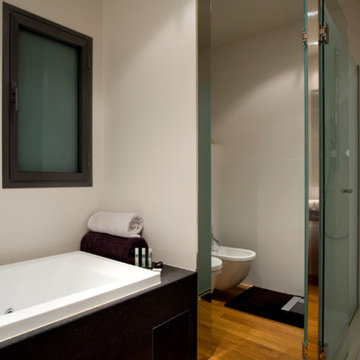
Inodoros y bidé suspendidos, plato ducha a nivel con el pavimento y bañera hidromasaje
Foto di una piccola stanza da bagno minimal con ante a persiana, ante in legno bruno, WC a due pezzi, piastrelle bianche, piastrelle in ceramica, pareti grigie, parquet chiaro, lavabo a bacinella, top in marmo, pavimento beige, top nero, mobile bagno sospeso, soffitto in perlinato e pannellatura
Foto di una piccola stanza da bagno minimal con ante a persiana, ante in legno bruno, WC a due pezzi, piastrelle bianche, piastrelle in ceramica, pareti grigie, parquet chiaro, lavabo a bacinella, top in marmo, pavimento beige, top nero, mobile bagno sospeso, soffitto in perlinato e pannellatura
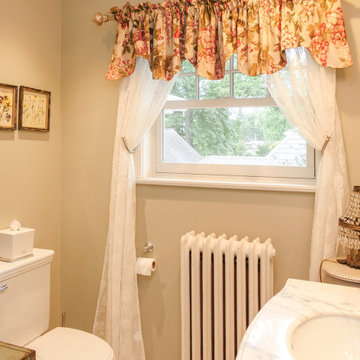
Outstanding bathroom with new double hung window we installed. This charming bathroom with marble counter and beautiful curtains looks delightful with this new white window with grilles in the upper sash. Find out how easy it is to replace your windows with Renewal by Andersen of New Jersey, New York City, Staten Island and The Bronx
. . . . . . . . . .
Now is the perfect time to replace your windows -- Contact Us Today! 844-245-2799
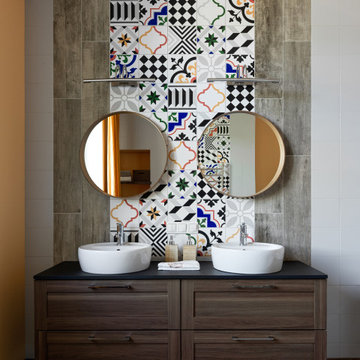
Во всех санузлах на втором этаже применили очень интересный ход, чтобы санузлы выгладили шикарнее, как ванные комнаты- архитекторы совместили в них два материала: керамическую плитку и покраску.
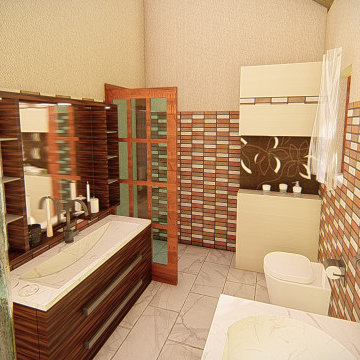
Idee per una piccola stanza da bagno padronale design con ante in stile shaker, ante in legno bruno, vasca ad angolo, doccia ad angolo, WC monopezzo, piastrelle multicolore, piastrelle a mosaico, pareti beige, pavimento con piastrelle in ceramica, top in legno, pavimento bianco, porta doccia scorrevole, top marrone, un lavabo, mobile bagno incassato e soffitto in perlinato
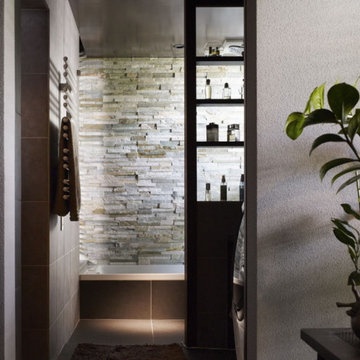
Ispirazione per una piccola stanza da bagno padronale etnica con nessun'anta, ante in legno bruno, pavimento con piastrelle in ceramica, pavimento grigio, un lavabo, mobile bagno freestanding e soffitto in perlinato
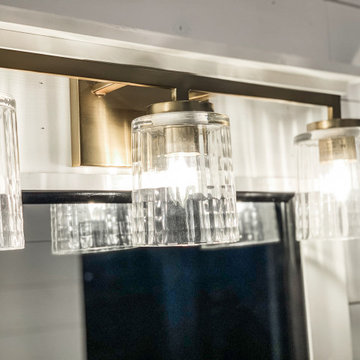
Esempio di una stanza da bagno padronale country di medie dimensioni con ante in stile shaker, ante in legno bruno, vasca freestanding, WC a due pezzi, pareti bianche, pavimento in laminato, lavabo integrato, top in granito, pavimento marrone, un lavabo, mobile bagno freestanding, soffitto in perlinato, pareti in perlinato, piastrelle nere, piastrelle diamantate, doccia alcova, porta doccia a battente e top nero
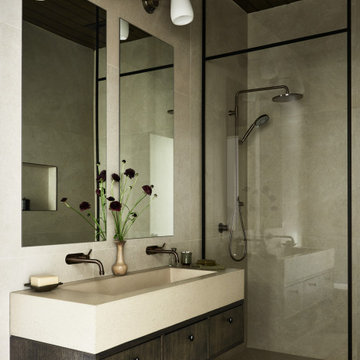
A country club respite for our busy professional Bostonian clients. Our clients met in college and have been weekending at the Aquidneck Club every summer for the past 20+ years. The condos within the original clubhouse seldom come up for sale and gather a loyalist following. Our clients jumped at the chance to be a part of the club's history for the next generation. Much of the club’s exteriors reflect a quintessential New England shingle style architecture. The internals had succumbed to dated late 90s and early 2000s renovations of inexpensive materials void of craftsmanship. Our client’s aesthetic balances on the scales of hyper minimalism, clean surfaces, and void of visual clutter. Our palette of color, materiality & textures kept to this notion while generating movement through vintage lighting, comfortable upholstery, and Unique Forms of Art.
A Full-Scale Design, Renovation, and furnishings project.

A country club respite for our busy professional Bostonian clients. Our clients met in college and have been weekending at the Aquidneck Club every summer for the past 20+ years. The condos within the original clubhouse seldom come up for sale and gather a loyalist following. Our clients jumped at the chance to be a part of the club's history for the next generation. Much of the club’s exteriors reflect a quintessential New England shingle style architecture. The internals had succumbed to dated late 90s and early 2000s renovations of inexpensive materials void of craftsmanship. Our client’s aesthetic balances on the scales of hyper minimalism, clean surfaces, and void of visual clutter. Our palette of color, materiality & textures kept to this notion while generating movement through vintage lighting, comfortable upholstery, and Unique Forms of Art.
A Full-Scale Design, Renovation, and furnishings project.

Ispirazione per una grande sauna contemporanea con nessun'anta, ante in legno bruno, doccia aperta, WC sospeso, piastrelle verdi, piastrelle in ceramica, pareti grigie, pavimento in cemento, lavabo sospeso, top in cemento, pavimento grigio, porta doccia a battente, top grigio, un lavabo, mobile bagno sospeso, soffitto in perlinato e pareti in perlinato
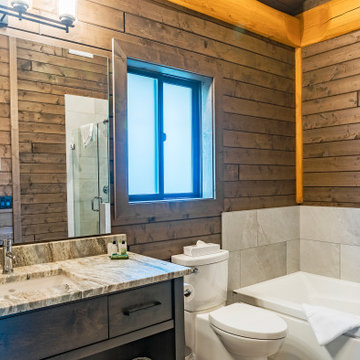
Gorgeous custom rental cabins built for the Sandpiper Resort in Harrison Mills, BC. Some key features include timber frame, quality Woodtone siding, and interior design finishes to create a luxury cabin experience. Photo by Brooklyn D Photography
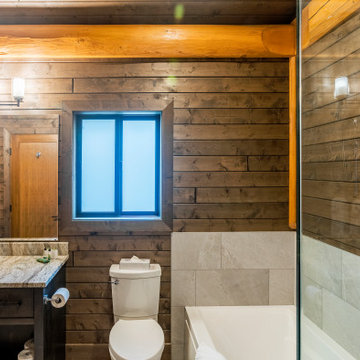
Gorgeous custom rental cabins built for the Sandpiper Resort in Harrison Mills, BC. Some key features include timber frame, quality Woodtone siding, and interior design finishes to create a luxury cabin experience. Photo by Brooklyn D Photography
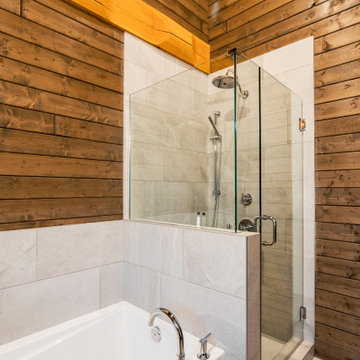
Gorgeous custom rental cabins built for the Sandpiper Resort in Harrison Mills, BC. Some key features include timber frame, quality Woodtone siding, and interior design finishes to create a luxury cabin experience. Photo by Brooklyn D Photography
Stanze da Bagno con ante in legno bruno e soffitto in perlinato - Foto e idee per arredare
1