Stanze da Bagno con ante in legno bruno e pavimento in gres porcellanato - Foto e idee per arredare
Filtra anche per:
Budget
Ordina per:Popolari oggi
1 - 20 di 33.857 foto
1 di 3

Cabinets: Clear Alder- Ebony- Shaker Door
Countertop: Caesarstone Cloudburst Concrete 4011- Honed
Floor: All over tile- AMT Treverk White- all 3 sizes- Staggered
Shower Field/Tub backsplash: TTS Organic Rug Ice 6x24
Grout: Custom Rolling Fog 544
Tub rug/ Shower floor: Dal Tile Steel CG-HF-20150812
Grout: Mapei Cobblestone 103
Photographer: Steve Chenn

Esempio di una piccola stanza da bagno padronale design con ante lisce, ante in legno bruno, vasca freestanding, vasca/doccia, WC monopezzo, piastrelle multicolore, piastrelle in gres porcellanato, pareti grigie, pavimento in gres porcellanato, lavabo a bacinella, top in quarzo composito, pavimento grigio, porta doccia scorrevole, top bianco, toilette, due lavabi e soffitto a volta
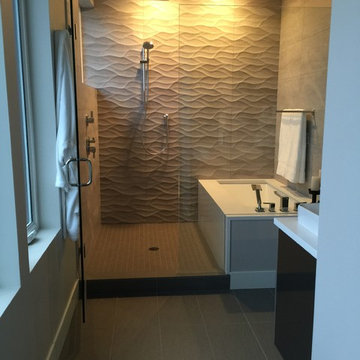
Esempio di una piccola stanza da bagno padronale minimal con ante lisce, ante in legno bruno, vasca sottopiano, doccia alcova, piastrelle beige, piastrelle in ceramica, top in quarzite, porta doccia a battente, pareti grigie, pavimento in gres porcellanato, lavabo a bacinella e pavimento grigio

This West University Master Bathroom remodel was quite the challenge. Our design team rework the walls in the space along with a structural engineer to create a more even flow. In the begging you had to walk through the study off master to get to the wet room. We recreated the space to have a unique modern look. The custom vanity is made from Tree Frog Veneers with countertops featuring a waterfall edge. We suspended overlapping circular mirrors with a tiled modular frame. The tile is from our beloved Porcelanosa right here in Houston. The large wall tiles completely cover the walls from floor to ceiling . The freestanding shower/bathtub combination features a curbless shower floor along with a linear drain. We cut the wood tile down into smaller strips to give it a teak mat affect. The wet room has a wall-mount toilet with washlet. The bathroom also has other favorable features, we turned the small study off the space into a wine / coffee bar with a pull out refrigerator drawer.
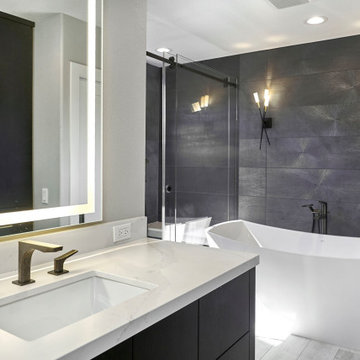
Idee per una grande stanza da bagno padronale design con ante lisce, ante in legno bruno, vasca freestanding, doccia alcova, WC a due pezzi, piastrelle grigie, piastrelle in gres porcellanato, pareti grigie, pavimento in gres porcellanato, lavabo sottopiano, top in quarzo composito, pavimento grigio, porta doccia a battente, top bianco, nicchia, due lavabi e mobile bagno freestanding

Modern Mid-Century style primary bathroom remodeling in Alexandria, VA with walnut flat door vanity, light gray painted wall, gold fixtures, black accessories, subway and star patterned ceramic tiles.
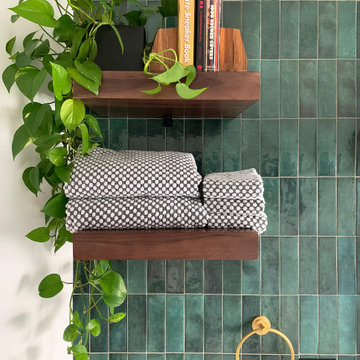
Ispirazione per una stanza da bagno design di medie dimensioni con ante in legno bruno, doccia ad angolo, WC monopezzo, piastrelle verdi, piastrelle in gres porcellanato, pareti bianche, pavimento in gres porcellanato, top in quarzo composito, pavimento nero, porta doccia a battente, un lavabo e mobile bagno freestanding

custom made vanity cabinet
Idee per una grande stanza da bagno padronale moderna con ante in legno bruno, vasca freestanding, zona vasca/doccia separata, piastrelle bianche, piastrelle in gres porcellanato, pareti bianche, pavimento in gres porcellanato, top in quarzo composito, pavimento blu, porta doccia a battente, top bianco, due lavabi, mobile bagno freestanding, lavabo sottopiano e ante lisce
Idee per una grande stanza da bagno padronale moderna con ante in legno bruno, vasca freestanding, zona vasca/doccia separata, piastrelle bianche, piastrelle in gres porcellanato, pareti bianche, pavimento in gres porcellanato, top in quarzo composito, pavimento blu, porta doccia a battente, top bianco, due lavabi, mobile bagno freestanding, lavabo sottopiano e ante lisce

A merge of modern lines with classic shapes and materials creates a refreshingly timeless appeal for these secondary bath remodels. All three baths showcasing different design elements with a continuity of warm woods, natural stone, and scaled lighting making them perfect for guest retreats.
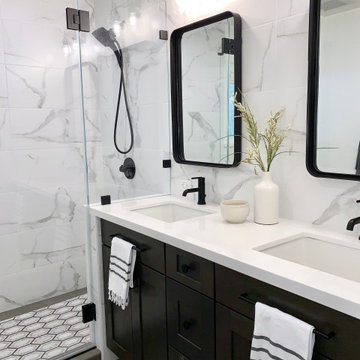
Hall Bathroom Renovation
Immagine di una stanza da bagno per bambini classica di medie dimensioni con ante in stile shaker, ante in legno bruno, doccia aperta, WC monopezzo, piastrelle bianche, piastrelle in gres porcellanato, pareti bianche, pavimento in gres porcellanato, lavabo sottopiano, top in quarzo composito, pavimento grigio, porta doccia a battente, top bianco, nicchia, due lavabi e mobile bagno incassato
Immagine di una stanza da bagno per bambini classica di medie dimensioni con ante in stile shaker, ante in legno bruno, doccia aperta, WC monopezzo, piastrelle bianche, piastrelle in gres porcellanato, pareti bianche, pavimento in gres porcellanato, lavabo sottopiano, top in quarzo composito, pavimento grigio, porta doccia a battente, top bianco, nicchia, due lavabi e mobile bagno incassato

#02 Statuario Bianco color in Master Bathroom used for Walls, Floors, Shower, & Countertop.
Esempio di una grande stanza da bagno padronale minimalista con ante in stile shaker, ante in legno bruno, vasca da incasso, doccia doppia, WC monopezzo, piastrelle in gres porcellanato, pavimento in gres porcellanato, lavabo sottopiano, top piastrellato, porta doccia a battente, toilette, due lavabi, mobile bagno incassato e soffitto ribassato
Esempio di una grande stanza da bagno padronale minimalista con ante in stile shaker, ante in legno bruno, vasca da incasso, doccia doppia, WC monopezzo, piastrelle in gres porcellanato, pavimento in gres porcellanato, lavabo sottopiano, top piastrellato, porta doccia a battente, toilette, due lavabi, mobile bagno incassato e soffitto ribassato

Master Bath Remodel showcases new vanity cabinets, linen closet, and countertops with top mount sink. Shower / Tub surround completed with a large white subway tile and a large Italian inspired mosaic wall niche. Tile floors tie all the elements together in this beautiful bathroom.
Client loved their beautiful bathroom remodel: "French Creek Designs was easy to work with and provided us with a quality product. Karen guided us in making choices for our bathroom remodels that are beautiful and functional. Their showroom is stocked with the latest designs and materials. Definitely would work with them in the future."
French Creek Designs Kitchen & Bath Design Center
Making Your Home Beautiful One Room at A Time…
French Creek Designs Kitchen & Bath Design Studio - where selections begin. Let us design and dream with you. Overwhelmed on where to start that home improvement, kitchen or bath project? Let our designers sit down with you and take the overwhelming out of the picture and assist in choosing your materials. Whether new construction, full remodel or just a partial remodel, we can help you to make it an enjoyable experience to design your dream space. Call to schedule your free design consultation today with one of our exceptional designers 307-337-4500.
#openforbusiness #casper #wyoming #casperbusiness #frenchcreekdesigns #shoplocal #casperwyoming #bathremodeling #bathdesigners #cabinets #countertops #knobsandpulls #sinksandfaucets #flooring #tileandmosiacs #homeimprovement #masterbath #guestbath #smallbath #luxurybath
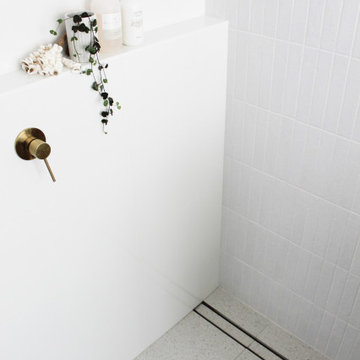
Walk In Shower, Adore Magazine Bathroom, Ensuute Bathroom, On the Ball Bathrooms, OTB Bathrooms, Bathroom Renovation Scarborough, LED Mirror, Brushed Brass tapware, Brushed Brass Bathroom Tapware, Small Bathroom Ideas, Wall Hung Vanity, Top Mounted Basin, Tile Cloud, Small Bathroom Renovations Perth.
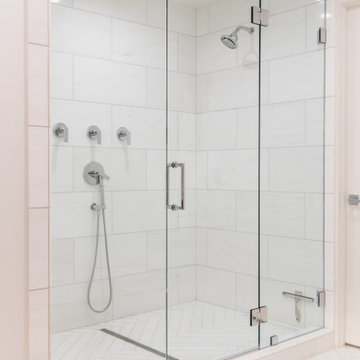
The bathroom floors are Infinity Herringbone-pattern floors made of Bianca Dulatime. This stone is harder than marble and one of the whitest natural stones available. Both bathrooms have a vanity with custom lighting we designed to illuminate from underneath. All the fixtures are Kohler, an impressive line that includes a wide variety of design and finishes.
Extensive plumbing works took place in both the bathrooms. All the bathtubs were converted to showers. The shower and toilets are in a different location than the original design. Where the upstairs shower is now, was previously a closet. For ultimate bathroom comfort, a separate toilet area was constructed.
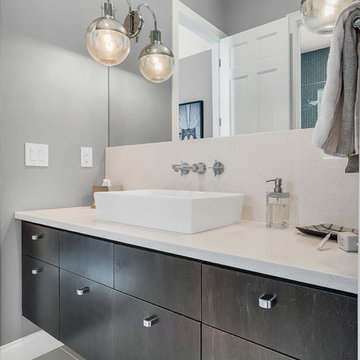
A simple hall bath for a young boy is clean and simple.
Esempio di una piccola stanza da bagno per bambini design con ante in legno bruno, pavimento in gres porcellanato, lavabo a bacinella, top in quarzo composito, pavimento grigio e top bianco
Esempio di una piccola stanza da bagno per bambini design con ante in legno bruno, pavimento in gres porcellanato, lavabo a bacinella, top in quarzo composito, pavimento grigio e top bianco
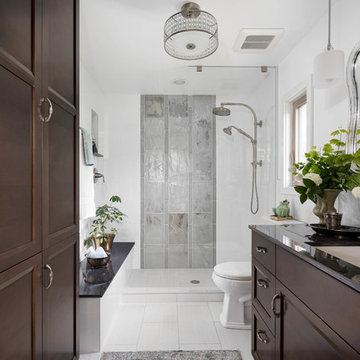
The new space feels light, airy and open exuding a tranquil sophistication. A relaxed, meditative atmosphere is achieved by combining glass tile, white walls, dark cabinets and a porcelain countertop.
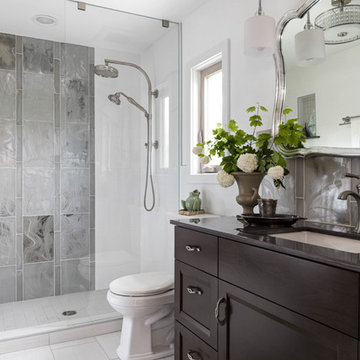
The new space feels light, airy and open exuding a tranquil sophistication. A relaxed, meditative atmosphere is achieved by combining glass tile, white walls, dark cabinets and a porcelain countertop.
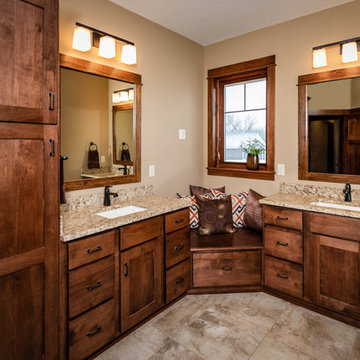
Esempio di una grande stanza da bagno padronale stile americano con ante lisce, ante in legno bruno, top in granito, top multicolore, doccia alcova, pareti beige, pavimento in gres porcellanato, lavabo sottopiano, pavimento beige e porta doccia a battente
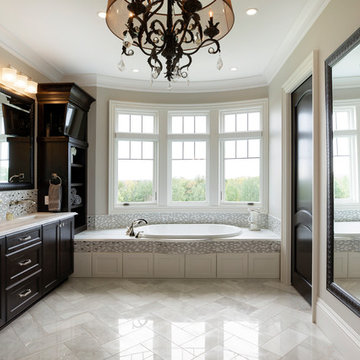
A large master bath with a view from the large soaking tub.
Classic features are tastefully created with a custom tile floor and tub deck, white crown molding, stained cabinetry, and a gorgeous chandelier. Photo by Spacecrafting

Photographer: Ryan Gamma
Foto di una stanza da bagno padronale minimalista di medie dimensioni con ante lisce, ante in legno bruno, vasca freestanding, doccia a filo pavimento, WC a due pezzi, piastrelle bianche, piastrelle in gres porcellanato, pareti bianche, pavimento in gres porcellanato, lavabo sottopiano, top in quarzo composito, pavimento grigio, doccia aperta e top bianco
Foto di una stanza da bagno padronale minimalista di medie dimensioni con ante lisce, ante in legno bruno, vasca freestanding, doccia a filo pavimento, WC a due pezzi, piastrelle bianche, piastrelle in gres porcellanato, pareti bianche, pavimento in gres porcellanato, lavabo sottopiano, top in quarzo composito, pavimento grigio, doccia aperta e top bianco
Stanze da Bagno con ante in legno bruno e pavimento in gres porcellanato - Foto e idee per arredare
1