Stanze da Bagno con ante in legno bruno e mobile bagno sospeso - Foto e idee per arredare
Filtra anche per:
Budget
Ordina per:Popolari oggi
1 - 20 di 3.716 foto
1 di 3

Interior view of Primary Bathroom vanity and shower. Photo credit: John Granen
Foto di una stanza da bagno padronale design con ante lisce, ante in legno bruno, pavimento in gres porcellanato, lavabo sottopiano, top in quarzo composito, pavimento grigio, due lavabi, mobile bagno sospeso, piastrelle grigie, piastrelle a listelli, pareti grigie e top beige
Foto di una stanza da bagno padronale design con ante lisce, ante in legno bruno, pavimento in gres porcellanato, lavabo sottopiano, top in quarzo composito, pavimento grigio, due lavabi, mobile bagno sospeso, piastrelle grigie, piastrelle a listelli, pareti grigie e top beige

Immagine di una stanza da bagno padronale minimal di medie dimensioni con ante lisce, ante in legno bruno, vasca freestanding, pareti bianche, lavabo integrato, due lavabi, mobile bagno sospeso, pavimento in marmo, top in marmo, nicchia, piastrelle a specchio, pavimento multicolore e top multicolore

Wet Room, Modern Wet Room, Small Wet Room Renovation, First Floor Wet Room, Second Story Wet Room Bathroom, Open Shower With Bath In Open Area, Real Timber Vanity, West Leederville Bathrooms

Green Subway Tiling, Real Timber Vanities, Back To Wall Freestanding Bath
Idee per una grande stanza da bagno padronale moderna con consolle stile comò, ante in legno bruno, vasca freestanding, doccia aperta, WC monopezzo, piastrelle multicolore, piastrelle diamantate, pareti verdi, pavimento in gres porcellanato, lavabo a bacinella, top in quarzo composito, pavimento grigio, doccia aperta, top bianco, un lavabo e mobile bagno sospeso
Idee per una grande stanza da bagno padronale moderna con consolle stile comò, ante in legno bruno, vasca freestanding, doccia aperta, WC monopezzo, piastrelle multicolore, piastrelle diamantate, pareti verdi, pavimento in gres porcellanato, lavabo a bacinella, top in quarzo composito, pavimento grigio, doccia aperta, top bianco, un lavabo e mobile bagno sospeso

Immagine di una piccola stanza da bagno per bambini boho chic con ante lisce, ante in legno bruno, doccia aperta, WC sospeso, piastrelle blu, piastrelle diamantate, pareti grigie, pavimento con piastrelle in ceramica, top in onice, pavimento grigio, top bianco, un lavabo e mobile bagno sospeso

Tiny bathroom remodel
Esempio di una piccola stanza da bagno moderna con ante lisce, ante in legno bruno, doccia aperta, WC sospeso, piastrelle bianche, piastrelle in ceramica, pareti bianche, pavimento alla veneziana, lavabo rettangolare, pavimento bianco, doccia aperta, top bianco, panca da doccia, un lavabo e mobile bagno sospeso
Esempio di una piccola stanza da bagno moderna con ante lisce, ante in legno bruno, doccia aperta, WC sospeso, piastrelle bianche, piastrelle in ceramica, pareti bianche, pavimento alla veneziana, lavabo rettangolare, pavimento bianco, doccia aperta, top bianco, panca da doccia, un lavabo e mobile bagno sospeso

Foto di una stanza da bagno minimal con ante lisce, ante in legno bruno, doccia a filo pavimento, piastrelle bianche, pareti bianche, lavabo a bacinella, pavimento bianco, porta doccia a battente, top marrone, un lavabo e mobile bagno sospeso
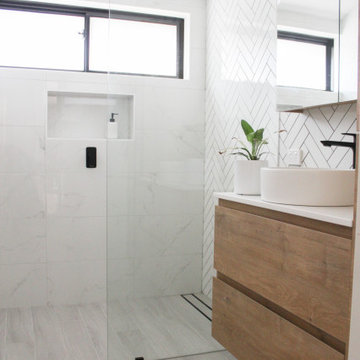
Walk In Shower, Ensuite and Main Bathroom Renovation, Small Bathrooms, Herringbone Feature Wall, Wall Hung Vanities, Small Bathroom Renovations, Marble and Herringbone Set Up
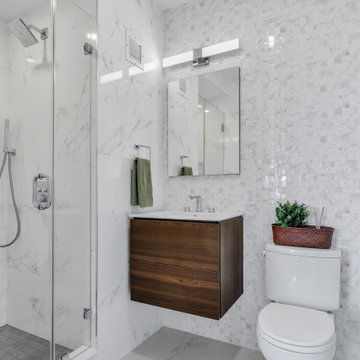
Idee per una stanza da bagno con doccia contemporanea con ante lisce, ante in legno bruno, doccia alcova, piastrelle bianche, piastrelle a mosaico, lavabo integrato, pavimento grigio, porta doccia a battente, top bianco, un lavabo e mobile bagno sospeso
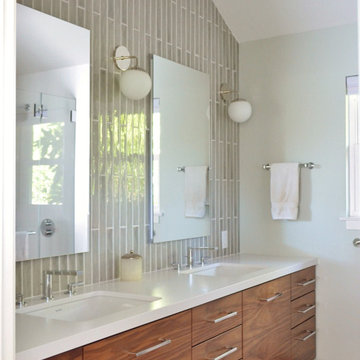
Master Addition with dramatic vaulted ceiling
Idee per una stanza da bagno con doccia minimalista di medie dimensioni con ante lisce, ante in legno bruno, doccia ad angolo, piastrelle grigie, piastrelle in gres porcellanato, pavimento in gres porcellanato, lavabo sottopiano, top in quarzo composito, pavimento grigio, porta doccia a battente, top bianco, due lavabi, mobile bagno sospeso e soffitto a volta
Idee per una stanza da bagno con doccia minimalista di medie dimensioni con ante lisce, ante in legno bruno, doccia ad angolo, piastrelle grigie, piastrelle in gres porcellanato, pavimento in gres porcellanato, lavabo sottopiano, top in quarzo composito, pavimento grigio, porta doccia a battente, top bianco, due lavabi, mobile bagno sospeso e soffitto a volta
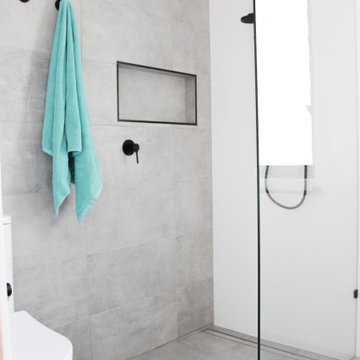
Dark Real Wood Vanity, Jarrah Vanity, Jarrah Bathroom Vanity, Concrete and Wood Bathroom, Grey, White Black and Timber Bathroom, Pocket Slider Bathroom Door, Wall Hung Vanity, In Wall Vanity Mixer, Shower Niche, Hexagon Feature Wall, On the Ball Bathrooms, OTB Bathroom, Mundaring Bathroom Renovation
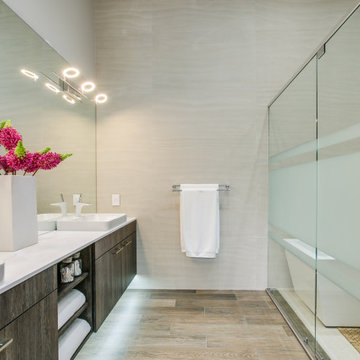
Idee per una grande stanza da bagno padronale minimal con ante lisce, ante in legno bruno, vasca freestanding, vasca/doccia, piastrelle beige, lavabo a bacinella, pavimento beige, porta doccia a battente, top bianco, due lavabi e mobile bagno sospeso

Ispirazione per una grande stanza da bagno padronale contemporanea con ante lisce, ante in legno bruno, piastrelle grigie, piastrelle di cemento, pareti grigie, pavimento in ardesia, lavabo sottopiano, top in quarzo composito, pavimento nero, doccia aperta, top bianco, doccia alcova, nicchia e mobile bagno sospeso
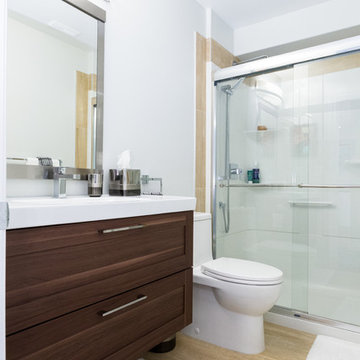
Trident Photography
Ispirazione per una stanza da bagno contemporanea di medie dimensioni con ante in stile shaker, ante in legno bruno, doccia alcova, WC a due pezzi, pareti bianche, pavimento con piastrelle in ceramica, lavabo integrato, top in superficie solida, piastrelle beige, pavimento beige, porta doccia scorrevole, top bianco, un lavabo e mobile bagno sospeso
Ispirazione per una stanza da bagno contemporanea di medie dimensioni con ante in stile shaker, ante in legno bruno, doccia alcova, WC a due pezzi, pareti bianche, pavimento con piastrelle in ceramica, lavabo integrato, top in superficie solida, piastrelle beige, pavimento beige, porta doccia scorrevole, top bianco, un lavabo e mobile bagno sospeso

Idee per una stanza da bagno design con ante lisce, ante in legno bruno, doccia ad angolo, piastrelle marroni, pareti bianche, lavabo sottopiano, pavimento bianco, porta doccia a battente, top bianco, panca da doccia, due lavabi e mobile bagno sospeso

Our clients came to us wanting to create a kitchen that better served their day-to-day, to add a powder room so that guests were not using their primary bathroom, and to give a refresh to their primary bathroom.
Our design plan consisted of reimagining the kitchen space, adding a powder room and creating a primary bathroom that delighted our clients.
In the kitchen we created more integrated pantry space. We added a large island which allowed the homeowners to maintain seating within the kitchen and utilized the excess circulation space that was there previously. We created more space on either side of the kitchen range for easy back and forth from the sink to the range.
To add in the powder room we took space from a third bedroom and tied into the existing plumbing and electrical from the basement.
Lastly, we added unique square shaped skylights into the hallway. This completely brightened the hallway and changed the space.

We have something to show you
An interesting idea that we have implemented.
Pay attention to the combination of tiles in this project.
Wood and marble
This is typical for eco and Scandinavian style ?
The perfect combination of contrasting wooden tiles with white marble tiles with a fuzzy pattern. Wooden textures in modern bathrooms create contrast, marble adds sophistication.
If you want the same, we will prepare a free estimate for you and give you detailed consultation on your project.

123 Remodeling’s design-build team gave this bathroom in Bucktown (Chicago, IL) a facelift by installing new tile, mirrors, light fixtures, and a new countertop. We reused the existing vanity, shower fixtures, faucets, and toilet that were all in good condition. We incorporated a beautiful blue blended tile as an accent wall to pop against the rest of the neutral tiles. Lastly, we added a shower bench and a sliding glass shower door giving this client the coastal bathroom of their dreams.
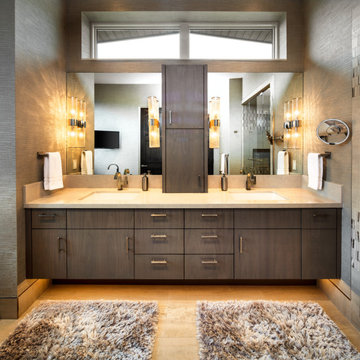
Ispirazione per una stanza da bagno design con ante lisce, ante in legno bruno, piastrelle grigie, pareti grigie, lavabo sottopiano, pavimento marrone, top beige, due lavabi, mobile bagno sospeso e carta da parati

Ванная комната с ванной, душем и умывальником с накладной раковиной и большим зеркалом. Помещение отделано серой плиткой 2 тонов.
Idee per una stanza da bagno con doccia minimal di medie dimensioni con ante lisce, ante in legno bruno, vasca ad alcova, doccia ad angolo, WC sospeso, piastrelle grigie, piastrelle in gres porcellanato, pareti grigie, pavimento in gres porcellanato, lavabo da incasso, top in legno, pavimento grigio, porta doccia a battente, top marrone, toilette, un lavabo e mobile bagno sospeso
Idee per una stanza da bagno con doccia minimal di medie dimensioni con ante lisce, ante in legno bruno, vasca ad alcova, doccia ad angolo, WC sospeso, piastrelle grigie, piastrelle in gres porcellanato, pareti grigie, pavimento in gres porcellanato, lavabo da incasso, top in legno, pavimento grigio, porta doccia a battente, top marrone, toilette, un lavabo e mobile bagno sospeso
Stanze da Bagno con ante in legno bruno e mobile bagno sospeso - Foto e idee per arredare
1