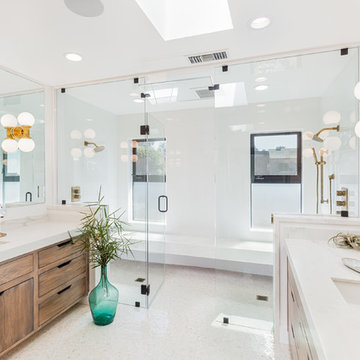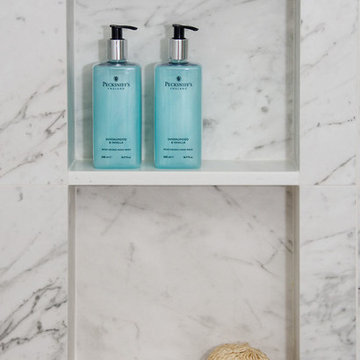Stanze da Bagno con ante in legno bruno - Foto e idee per arredare
Filtra anche per:
Budget
Ordina per:Popolari oggi
1 - 20 di 80.431 foto
1 di 3

Our clients had been in their home since the early 1980’s and decided it was time for some updates. We took on the kitchen, two bathrooms and a powder room.
This petite master bathroom primarily had storage and space planning challenges. Since the wife uses a larger bath down the hall, this bath is primarily the husband’s domain and was designed with his needs in mind. We started out by converting an existing alcove tub to a new shower since the tub was never used. The custom shower base and decorative tile are now visible through the glass shower door and help to visually elongate the small room. A Kohler tailored vanity provides as much storage as possible in a small space, along with a small wall niche and large medicine cabinet to supplement. “Wood” plank tile, specialty wall covering and the darker vanity and glass accents give the room a more masculine feel as was desired. Floor heating and 1 piece ceramic vanity top add a bit of luxury to this updated modern feeling space.
Designed by: Susan Klimala, CKD, CBD
Photography by: Michael Alan Kaskel
For more information on kitchen and bath design ideas go to: www.kitchenstudio-ge.com
Foto di una piccola stanza da bagno con doccia minimalista con ante lisce, ante in legno bruno, doccia ad angolo, WC a due pezzi, piastrelle grigie, piastrelle in gres porcellanato, pareti bianche, pavimento in gres porcellanato, lavabo sottopiano, top in superficie solida, pavimento grigio e porta doccia a battente

Foto di un'ampia stanza da bagno padronale contemporanea con ante lisce, ante in legno bruno, vasca freestanding, doccia aperta, pistrelle in bianco e nero, piastrelle in ceramica, pareti bianche, lavabo a bacinella, doccia aperta e pavimento bianco

Our client’s charming cottage was no longer meeting the needs of their family. We needed to give them more space but not lose the quaint characteristics that make this little historic home so unique. So we didn’t go up, and we didn’t go wide, instead we took this master suite addition straight out into the backyard and maintained 100% of the original historic façade.
Master Suite
This master suite is truly a private retreat. We were able to create a variety of zones in this suite to allow room for a good night’s sleep, reading by a roaring fire, or catching up on correspondence. The fireplace became the real focal point in this suite. Wrapped in herringbone whitewashed wood planks and accented with a dark stone hearth and wood mantle, we can’t take our eyes off this beauty. With its own private deck and access to the backyard, there is really no reason to ever leave this little sanctuary.
Master Bathroom
The master bathroom meets all the homeowner’s modern needs but has plenty of cozy accents that make it feel right at home in the rest of the space. A natural wood vanity with a mixture of brass and bronze metals gives us the right amount of warmth, and contrasts beautifully with the off-white floor tile and its vintage hex shape. Now the shower is where we had a little fun, we introduced the soft matte blue/green tile with satin brass accents, and solid quartz floor (do you see those veins?!). And the commode room is where we had a lot fun, the leopard print wallpaper gives us all lux vibes (rawr!) and pairs just perfectly with the hex floor tile and vintage door hardware.
Hall Bathroom
We wanted the hall bathroom to drip with vintage charm as well but opted to play with a simpler color palette in this space. We utilized black and white tile with fun patterns (like the little boarder on the floor) and kept this room feeling crisp and bright.

Immagine di una piccola stanza da bagno padronale moderna con ante in stile shaker, ante in legno bruno, doccia doppia, WC a due pezzi, pareti grigie, pavimento in gres porcellanato, lavabo sottopiano, top in granito, pavimento grigio, porta doccia a battente, top bianco, nicchia, due lavabi e mobile bagno incassato

Photo by Jordan Powers
Ispirazione per una stanza da bagno con doccia tradizionale di medie dimensioni con ante lisce, ante in legno bruno, vasca ad alcova, vasca/doccia, WC monopezzo, piastrelle grigie, piastrelle bianche, piastrelle a mosaico, lavabo sottopiano, doccia con tenda e top bianco
Ispirazione per una stanza da bagno con doccia tradizionale di medie dimensioni con ante lisce, ante in legno bruno, vasca ad alcova, vasca/doccia, WC monopezzo, piastrelle grigie, piastrelle bianche, piastrelle a mosaico, lavabo sottopiano, doccia con tenda e top bianco

Esempio di una stanza da bagno padronale design con ante lisce, ante in legno bruno, doccia doppia, pareti bianche, lavabo sottopiano, pavimento bianco e porta doccia a battente

Idee per una grande stanza da bagno padronale contemporanea con ante con riquadro incassato, ante in legno bruno, vasca ad alcova, zona vasca/doccia separata, pareti grigie, pavimento in marmo, lavabo sottopiano, top in quarzo composito, pavimento nero, porta doccia scorrevole e top bianco

Designed By: Robby & Lisa Griffin
Photos By: Desired Photo
Esempio di una stanza da bagno padronale chic di medie dimensioni con ante in legno bruno, vasca da incasso, doccia ad angolo, piastrelle grigie, piastrelle in gres porcellanato, pareti grigie, pavimento in gres porcellanato, lavabo sottopiano, top in quarzo composito, pavimento grigio, porta doccia a battente e ante a filo
Esempio di una stanza da bagno padronale chic di medie dimensioni con ante in legno bruno, vasca da incasso, doccia ad angolo, piastrelle grigie, piastrelle in gres porcellanato, pareti grigie, pavimento in gres porcellanato, lavabo sottopiano, top in quarzo composito, pavimento grigio, porta doccia a battente e ante a filo

Ryann Ford Photography
Idee per una grande stanza da bagno padronale minimal con ante lisce, ante in legno bruno, vasca freestanding, pavimento in cemento, top in superficie solida, piastrelle grigie, zona vasca/doccia separata, piastrelle in gres porcellanato, pareti grigie, lavabo integrato, pavimento grigio e doccia aperta
Idee per una grande stanza da bagno padronale minimal con ante lisce, ante in legno bruno, vasca freestanding, pavimento in cemento, top in superficie solida, piastrelle grigie, zona vasca/doccia separata, piastrelle in gres porcellanato, pareti grigie, lavabo integrato, pavimento grigio e doccia aperta

Bathroom.
Ispirazione per una grande stanza da bagno padronale mediterranea con lavabo sottopiano, ante lisce, ante in legno bruno, doccia alcova, piastrelle grigie, piastrelle in pietra, pareti bianche, pavimento in gres porcellanato e top in superficie solida
Ispirazione per una grande stanza da bagno padronale mediterranea con lavabo sottopiano, ante lisce, ante in legno bruno, doccia alcova, piastrelle grigie, piastrelle in pietra, pareti bianche, pavimento in gres porcellanato e top in superficie solida

Alan Jackson - Jackson Studios
Immagine di una grande stanza da bagno padronale classica con lavabo sottopiano, ante in stile shaker, ante in legno bruno, top in granito, vasca da incasso, doccia a filo pavimento, piastrelle beige, piastrelle in ceramica, pareti beige, pavimento con piastrelle in ceramica, WC monopezzo, pavimento grigio e doccia aperta
Immagine di una grande stanza da bagno padronale classica con lavabo sottopiano, ante in stile shaker, ante in legno bruno, top in granito, vasca da incasso, doccia a filo pavimento, piastrelle beige, piastrelle in ceramica, pareti beige, pavimento con piastrelle in ceramica, WC monopezzo, pavimento grigio e doccia aperta

Leslie Farinacci
Immagine di una grande stanza da bagno padronale tradizionale con lavabo sottopiano, ante in stile shaker, ante in legno bruno, top in granito, doccia doppia, WC a due pezzi, piastrelle grigie, piastrelle in gres porcellanato, pareti grigie e pavimento in gres porcellanato
Immagine di una grande stanza da bagno padronale tradizionale con lavabo sottopiano, ante in stile shaker, ante in legno bruno, top in granito, doccia doppia, WC a due pezzi, piastrelle grigie, piastrelle in gres porcellanato, pareti grigie e pavimento in gres porcellanato

Michael J. Lee
Foto di una stanza da bagno padronale design di medie dimensioni con vasca/doccia, WC sospeso, piastrelle blu, piastrelle di vetro, ante lisce, ante in legno bruno, vasca ad alcova, pareti bianche, pavimento in marmo, lavabo integrato e top in quarzo composito
Foto di una stanza da bagno padronale design di medie dimensioni con vasca/doccia, WC sospeso, piastrelle blu, piastrelle di vetro, ante lisce, ante in legno bruno, vasca ad alcova, pareti bianche, pavimento in marmo, lavabo integrato e top in quarzo composito

Art Gray, Art Gray Photography
Foto di una stanza da bagno minimal con ante lisce, ante in legno bruno, vasca ad alcova, piastrelle gialle, vasca/doccia, piastrelle in ceramica, pareti multicolore, pavimento con piastrelle a mosaico, lavabo sottopiano, top in quarzo composito, pavimento nero e doccia aperta
Foto di una stanza da bagno minimal con ante lisce, ante in legno bruno, vasca ad alcova, piastrelle gialle, vasca/doccia, piastrelle in ceramica, pareti multicolore, pavimento con piastrelle a mosaico, lavabo sottopiano, top in quarzo composito, pavimento nero e doccia aperta

Remodeled by Murphy's Design.
Immagine di una stanza da bagno padronale design di medie dimensioni con doccia alcova, piastrelle blu, piastrelle a listelli, ante in stile shaker, ante in legno bruno, vasca freestanding, pareti blu, pavimento in marmo, lavabo sottopiano, top in marmo, nicchia e panca da doccia
Immagine di una stanza da bagno padronale design di medie dimensioni con doccia alcova, piastrelle blu, piastrelle a listelli, ante in stile shaker, ante in legno bruno, vasca freestanding, pareti blu, pavimento in marmo, lavabo sottopiano, top in marmo, nicchia e panca da doccia

Small spaces sometimes make a big impact, especially if they are enveloped by textured silver wallpaper and accented by a silver-framed mirror.
Foto di una grande stanza da bagno padronale design con pareti grigie, ante in legno bruno, ante in stile shaker, doccia ad angolo, WC monopezzo, piastrelle multicolore, lastra di vetro, pavimento in gres porcellanato, lavabo da incasso, top in superficie solida, pavimento beige, porta doccia a battente e top grigio
Foto di una grande stanza da bagno padronale design con pareti grigie, ante in legno bruno, ante in stile shaker, doccia ad angolo, WC monopezzo, piastrelle multicolore, lastra di vetro, pavimento in gres porcellanato, lavabo da incasso, top in superficie solida, pavimento beige, porta doccia a battente e top grigio

This SW Portland Hall bathroom walk-in shower has a large linear shower niche on the back wall.
Foto di una piccola stanza da bagno con doccia chic con ante con riquadro incassato, ante in legno bruno, doccia alcova, WC monopezzo, piastrelle blu, piastrelle in ceramica, pareti blu, pavimento con piastrelle in ceramica, lavabo da incasso, top in marmo, pavimento bianco, porta doccia a battente, top bianco, nicchia, un lavabo, mobile bagno incassato e carta da parati
Foto di una piccola stanza da bagno con doccia chic con ante con riquadro incassato, ante in legno bruno, doccia alcova, WC monopezzo, piastrelle blu, piastrelle in ceramica, pareti blu, pavimento con piastrelle in ceramica, lavabo da incasso, top in marmo, pavimento bianco, porta doccia a battente, top bianco, nicchia, un lavabo, mobile bagno incassato e carta da parati

Esempio di una stanza da bagno padronale minimalista di medie dimensioni con ante in stile shaker, ante in legno bruno, vasca ad angolo, doccia doppia, pareti gialle, pavimento con piastrelle in ceramica, lavabo sottopiano, top in quarzo composito, pavimento beige, porta doccia a battente, top bianco, panca da doccia, due lavabi e mobile bagno incassato

This new build architectural gem required a sensitive approach to balance the strong modernist language with the personal, emotive feel desired by the clients.
Taking inspiration from the California MCM aesthetic, we added bold colour blocking, interesting textiles and patterns, and eclectic lighting to soften the glazing, crisp detailing and linear forms. With a focus on juxtaposition and contrast, we played with the ‘mix’; utilising a blend of new & vintage pieces, differing shapes & textures, and touches of whimsy for a lived in feel.
Stanze da Bagno con ante in legno bruno - Foto e idee per arredare
1