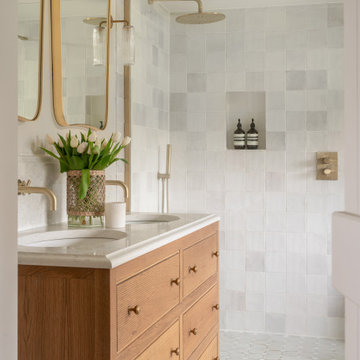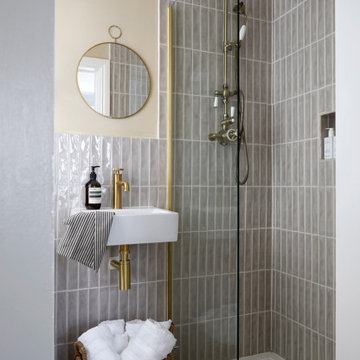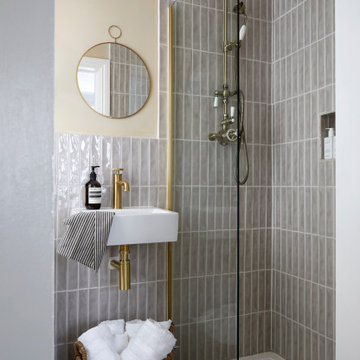Stanze da Bagno classiche - Foto e idee per arredare
Filtra anche per:
Budget
Ordina per:Popolari oggi
41 - 60 di 778.966 foto
1 di 2
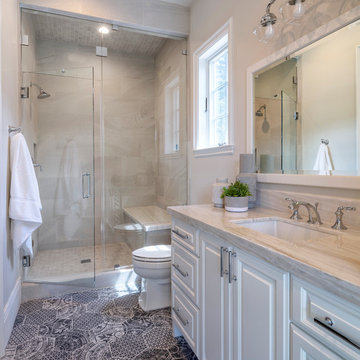
Gym bath complete with steam shower.
Esempio di una stanza da bagno tradizionale di medie dimensioni con pareti grigie, pavimento con piastrelle in ceramica e pavimento blu
Esempio di una stanza da bagno tradizionale di medie dimensioni con pareti grigie, pavimento con piastrelle in ceramica e pavimento blu

Immagine di una stanza da bagno con doccia chic con ante in stile shaker, ante blu, doccia alcova, pareti bianche, pavimento in legno massello medio, lavabo sottopiano, pavimento beige, porta doccia a battente e top grigio
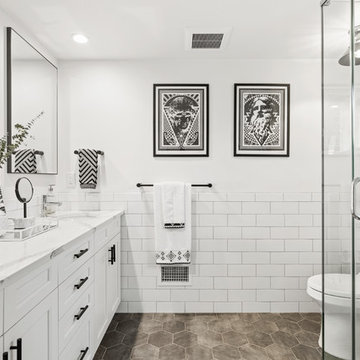
Josh Goetz Photography
Immagine di una stanza da bagno tradizionale con ante con riquadro incassato, ante bianche, doccia alcova, piastrelle bianche, piastrelle diamantate, pareti bianche, lavabo sottopiano, pavimento grigio e top bianco
Immagine di una stanza da bagno tradizionale con ante con riquadro incassato, ante bianche, doccia alcova, piastrelle bianche, piastrelle diamantate, pareti bianche, lavabo sottopiano, pavimento grigio e top bianco
Trova il professionista locale adatto per il tuo progetto

Based in New York, with over 50 years in the industry our business is built on a foundation of steadfast commitment to client satisfaction.
Foto di una stanza da bagno padronale tradizionale di medie dimensioni con ante di vetro, ante bianche, vasca idromassaggio, doccia aperta, WC a due pezzi, piastrelle bianche, piastrelle a mosaico, pareti bianche, pavimento in gres porcellanato, lavabo sottopiano, top piastrellato, pavimento bianco e porta doccia a battente
Foto di una stanza da bagno padronale tradizionale di medie dimensioni con ante di vetro, ante bianche, vasca idromassaggio, doccia aperta, WC a due pezzi, piastrelle bianche, piastrelle a mosaico, pareti bianche, pavimento in gres porcellanato, lavabo sottopiano, top piastrellato, pavimento bianco e porta doccia a battente

Immagine di una stanza da bagno classica di medie dimensioni con ante in stile shaker, ante bianche, doccia alcova, WC a due pezzi, piastrelle bianche, piastrelle in gres porcellanato, pareti bianche, pavimento in travertino, lavabo da incasso, top in superficie solida, pavimento beige e porta doccia a battente

These homeowners wanted to update their 1990’s bathroom with a statement tub to retreat and relax.
The primary bathroom was outdated and needed a facelift. The homeowner’s wanted to elevate all the finishes and fixtures to create a luxurious feeling space.
From the expanded vanity with wall sconces on each side of the gracefully curved mirrors to the plumbing fixtures that are minimalistic in style with their fluid lines, this bathroom is one you want to spend time in.
Adding a sculptural free-standing tub with soft curves and elegant proportions further elevated the design of the bathroom.
Heated floors make the space feel elevated, warm, and cozy.
White Carrara tile is used throughout the bathroom in different tile size and organic shapes to add interest. A tray ceiling with crown moulding and a stunning chandelier with crystal beads illuminates the room and adds sparkle to the space.
Natural materials, colors and textures make this a Master Bathroom that you would want to spend time in.

This home had a generous master suite prior to the renovation; however, it was located close to the rest of the bedrooms and baths on the floor. They desired their own separate oasis with more privacy and asked us to design and add a 2nd story addition over the existing 1st floor family room, that would include a master suite with a laundry/gift wrapping room.
We added a 2nd story addition without adding to the existing footprint of the home. The addition is entered through a private hallway with a separate spacious laundry room, complete with custom storage cabinetry, sink area, and countertops for folding or wrapping gifts. The bedroom is brimming with details such as custom built-in storage cabinetry with fine trim mouldings, window seats, and a fireplace with fine trim details. The master bathroom was designed with comfort in mind. A custom double vanity and linen tower with mirrored front, quartz countertops and champagne bronze plumbing and lighting fixtures make this room elegant. Water jet cut Calcatta marble tile and glass tile make this walk-in shower with glass window panels a true work of art. And to complete this addition we added a large walk-in closet with separate his and her areas, including built-in dresser storage, a window seat, and a storage island. The finished renovation is their private spa-like place to escape the busyness of life in style and comfort. These delightful homeowners are already talking phase two of renovations with us and we look forward to a longstanding relationship with them.

Art Deco styled bathroom with hammered sink.
Idee per una piccola stanza da bagno con doccia classica con lavabo sottopiano, piastrelle grigie, piastrelle in gres porcellanato, pareti grigie, pavimento in gres porcellanato, ante con bugna sagomata, ante nere e top in granito
Idee per una piccola stanza da bagno con doccia classica con lavabo sottopiano, piastrelle grigie, piastrelle in gres porcellanato, pareti grigie, pavimento in gres porcellanato, ante con bugna sagomata, ante nere e top in granito
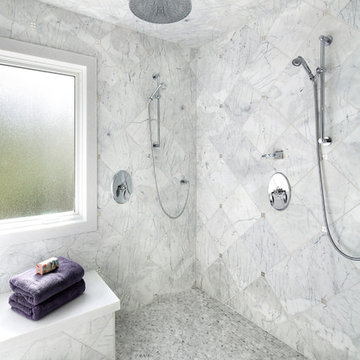
Large Master bathroom remodel with new curved wall entry and vanity for better flow, a "Beauty bar" dressing station, Statuarito marble floors, and marble with mirror mosaic tile accents. Steam shower with dual shower heads on slide bars, rain head, and surround sound speakers. Construction by JP Lindstrom, Inc. Bernard Andre Photography

Guest Bathroom :
Adams + Beasley Associates, Custom Builders : Photo by Eric Roth : Interior Design by Lewis Interiors
A small guest bathroom is given some high drama with a mosaic patterned tile ceiling in the shower, high-gloss cabinetry and recessed medicine cabinet, and bold wallpaper.
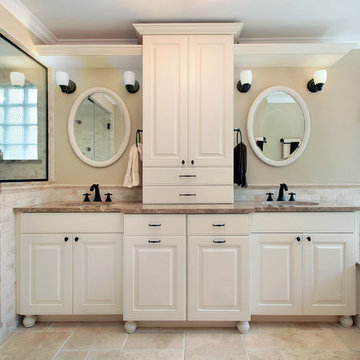
Photo: Kipnis Architecture + Planning
Ispirazione per una stanza da bagno classica con ante con bugna sagomata, ante bianche e vasca da incasso
Ispirazione per una stanza da bagno classica con ante con bugna sagomata, ante bianche e vasca da incasso
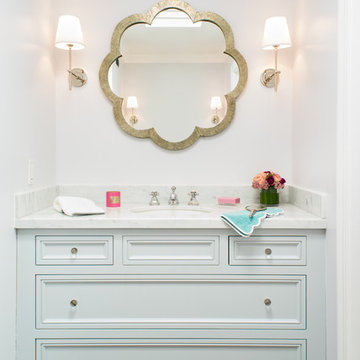
Idee per una stanza da bagno per bambini tradizionale con lavabo sottopiano, ante con riquadro incassato e ante bianche

This traditional master bathroom is part of a full bedroom suite. It combines masculine and feminine elements to best suit both homeowners' tastes.
2011 ASID Award Winning Design
This 10,000 square foot home was built for a family who prized entertaining and wine, and who wanted a home that would serve them for the rest of their lives. Our goal was to build and furnish a European-inspired home that feels like ‘home,’ accommodates parties with over one hundred guests, and suits the homeowners throughout their lives.
We used a variety of stones, millwork, wallpaper, and faux finishes to compliment the large spaces & natural light. We chose furnishings that emphasize clean lines and a traditional style. Throughout the furnishings, we opted for rich finishes & fabrics for a formal appeal. The homes antiqued chandeliers & light-fixtures, along with the repeating hues of red & navy offer a formal tradition.
Of the utmost importance was that we create spaces for the homeowners lifestyle: wine & art collecting, entertaining, fitness room & sauna. We placed fine art at sight-lines & points of interest throughout the home, and we create rooms dedicated to the homeowners other interests.
Interior Design & Furniture by Martha O'Hara Interiors
Build by Stonewood, LLC
Architecture by Eskuche Architecture
Photography by Susan Gilmore
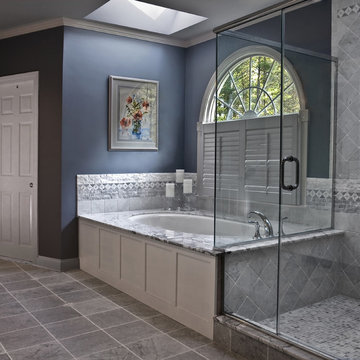
Ispirazione per una stanza da bagno classica con ante con riquadro incassato, vasca sottopiano, doccia ad angolo e piastrelle grigie

Photo by Randy O'Rourke
Ispirazione per una grande stanza da bagno padronale classica con lavabo sottopiano, ante con riquadro incassato, ante bianche, vasca freestanding, piastrelle grigie, piastrelle di marmo, pareti blu, pavimento con piastrelle a mosaico, top in marmo, pavimento grigio e top grigio
Ispirazione per una grande stanza da bagno padronale classica con lavabo sottopiano, ante con riquadro incassato, ante bianche, vasca freestanding, piastrelle grigie, piastrelle di marmo, pareti blu, pavimento con piastrelle a mosaico, top in marmo, pavimento grigio e top grigio

This compact bathroom went from a room without storage and shower to a place with it all.
Foto di una piccola stanza da bagno con doccia tradizionale con ante in stile shaker, ante grigie, doccia ad angolo, WC monopezzo, piastrelle grigie, piastrelle diamantate, pareti bianche, pavimento con piastrelle a mosaico, lavabo sottopiano, top in quarzo composito, pavimento bianco, porta doccia a battente, top bianco, un lavabo e mobile bagno incassato
Foto di una piccola stanza da bagno con doccia tradizionale con ante in stile shaker, ante grigie, doccia ad angolo, WC monopezzo, piastrelle grigie, piastrelle diamantate, pareti bianche, pavimento con piastrelle a mosaico, lavabo sottopiano, top in quarzo composito, pavimento bianco, porta doccia a battente, top bianco, un lavabo e mobile bagno incassato
Stanze da Bagno classiche - Foto e idee per arredare

Devon Grace Interiors designed a luxurious primary bathroom that features a grey double vanity with shaker style cabinetry doors. Ceramic wall tile, quartz countertops and backsplash, and brass wall-mounted faucets add natural textures and warmth to the space.
3
