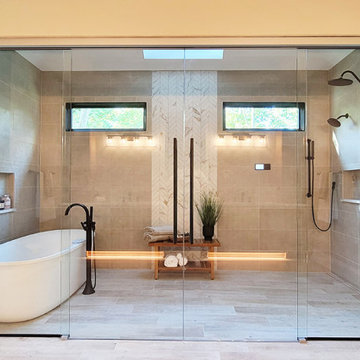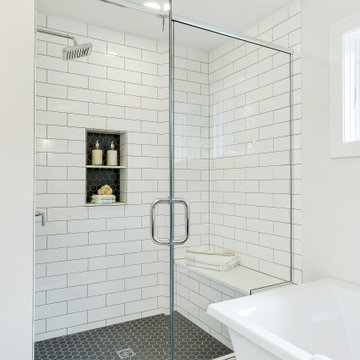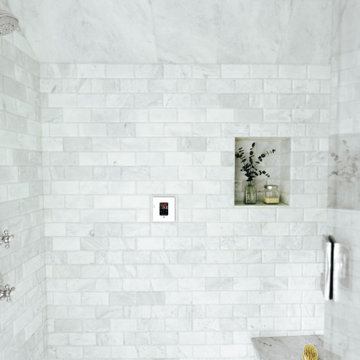Stanze da Bagno classiche con zona vasca/doccia separata - Foto e idee per arredare
Filtra anche per:
Budget
Ordina per:Popolari oggi
1 - 20 di 4.285 foto
1 di 3

This stunning master bath remodel is a place of peace and solitude from the soft muted hues of white, gray and blue to the luxurious deep soaking tub and shower area with a combination of multiple shower heads and body jets. The frameless glass shower enclosure furthers the open feel of the room, and showcases the shower’s glittering mosaic marble and polished nickel fixtures.

Ispirazione per una grande stanza da bagno padronale tradizionale con ante in legno bruno, zona vasca/doccia separata, WC monopezzo, piastrelle blu, pareti bianche, lavabo a bacinella, top in quarzo composito, pavimento verde, porta doccia a battente, top bianco e ante in stile shaker

This bathroom, was the result of removing a center wall, two closets, two bathrooms, and reconfiguring part of a guest bedroom space to accommodate, a new powder room, a home office, one larger closet, and one very nice sized bathroom with a skylight and a wet room. The skylight adds so much ambiance and light to a windowless room. I love the way it illuminates this space, even at night the moonlight flows in.... I placed these fun little pendants in a dancing pose for a bit of whimsy and to echo the playfulness of the sink. We went with a herringbone tile on the walls and a modern leaf mosaic on the floor.

Foto di una stanza da bagno tradizionale con zona vasca/doccia separata e porta doccia scorrevole

We planned a thoughtful redesign of this beautiful home while retaining many of the existing features. We wanted this house to feel the immediacy of its environment. So we carried the exterior front entry style into the interiors, too, as a way to bring the beautiful outdoors in. In addition, we added patios to all the bedrooms to make them feel much bigger. Luckily for us, our temperate California climate makes it possible for the patios to be used consistently throughout the year.
The original kitchen design did not have exposed beams, but we decided to replicate the motif of the 30" living room beams in the kitchen as well, making it one of our favorite details of the house. To make the kitchen more functional, we added a second island allowing us to separate kitchen tasks. The sink island works as a food prep area, and the bar island is for mail, crafts, and quick snacks.
We designed the primary bedroom as a relaxation sanctuary – something we highly recommend to all parents. It features some of our favorite things: a cognac leather reading chair next to a fireplace, Scottish plaid fabrics, a vegetable dye rug, art from our favorite cities, and goofy portraits of the kids.
---
Project designed by Courtney Thomas Design in La Cañada. Serving Pasadena, Glendale, Monrovia, San Marino, Sierra Madre, South Pasadena, and Altadena.
For more about Courtney Thomas Design, see here: https://www.courtneythomasdesign.com/
To learn more about this project, see here:
https://www.courtneythomasdesign.com/portfolio/functional-ranch-house-design/

Foto di una grande stanza da bagno padronale classica con ante con bugna sagomata, ante beige, vasca sottopiano, zona vasca/doccia separata, WC a due pezzi, piastrelle grigie, piastrelle di marmo, pareti beige, pavimento in marmo, lavabo sottopiano, top in marmo, pavimento bianco, porta doccia a battente, top bianco, un lavabo, mobile bagno incassato e pannellatura

Idee per una piccola stanza da bagno padronale classica con ante lisce, ante in legno scuro, vasca freestanding, zona vasca/doccia separata, WC monopezzo, piastrelle bianche, piastrelle diamantate, pareti bianche, pavimento con piastrelle in ceramica, lavabo sospeso, pavimento bianco, doccia aperta, top bianco, un lavabo, mobile bagno sospeso e soffitto a volta

Foto di una stanza da bagno tradizionale con piastrelle di marmo, nicchia, panca da doccia, ante in stile shaker, ante grigie, vasca freestanding, zona vasca/doccia separata, piastrelle grigie, lavabo sottopiano, pavimento grigio, porta doccia a battente, top bianco, due lavabi e mobile bagno incassato

Luxury spa bath
Foto di una grande stanza da bagno padronale classica con ante grigie, vasca freestanding, zona vasca/doccia separata, WC a due pezzi, piastrelle grigie, piastrelle di marmo, pareti bianche, pavimento in marmo, lavabo sottopiano, top in quarzo composito, pavimento grigio, porta doccia a battente, top bianco e ante con riquadro incassato
Foto di una grande stanza da bagno padronale classica con ante grigie, vasca freestanding, zona vasca/doccia separata, WC a due pezzi, piastrelle grigie, piastrelle di marmo, pareti bianche, pavimento in marmo, lavabo sottopiano, top in quarzo composito, pavimento grigio, porta doccia a battente, top bianco e ante con riquadro incassato

Foto di una stanza da bagno classica di medie dimensioni con ante in stile shaker, ante in legno chiaro, zona vasca/doccia separata, piastrelle verdi, piastrelle in ceramica, pareti bianche, pavimento in marmo, lavabo sottopiano, top in marmo, pavimento bianco, porta doccia a battente, top bianco, panca da doccia e mobile bagno incassato

Design objectives for this primary bathroom remodel included: Removing a dated corner shower and deck-mounted tub, creating more storage space, reworking the water closet entry, adding dual vanities and a curbless shower with tub to capture the view.

Esempio di una stanza da bagno con doccia chic di medie dimensioni con ante in stile shaker, ante bianche, zona vasca/doccia separata, piastrelle beige, piastrelle in pietra, pavimento in legno massello medio, lavabo sottopiano, top in granito, pavimento marrone, porta doccia a battente, panca da doccia, due lavabi e mobile bagno incassato

Idee per una grande stanza da bagno padronale chic con ante in stile shaker, ante nere, vasca freestanding, zona vasca/doccia separata, piastrelle bianche, piastrelle diamantate, pareti bianche, pavimento con piastrelle in ceramica, lavabo sottopiano, top in quarzo composito, pavimento grigio, porta doccia a battente, top bianco, un lavabo e mobile bagno incassato

Idee per una grande stanza da bagno padronale classica con ante con riquadro incassato, ante bianche, vasca freestanding, zona vasca/doccia separata, WC a due pezzi, piastrelle bianche, piastrelle in gres porcellanato, pareti grigie, pavimento in legno massello medio, lavabo sottopiano, top in quarzo composito, pavimento marrone, porta doccia a battente, top bianco, nicchia, due lavabi, mobile bagno incassato, soffitto ribassato e carta da parati

Immagine di una stanza da bagno classica con ante con riquadro incassato, ante grigie, vasca freestanding, zona vasca/doccia separata, pistrelle in bianco e nero, pareti bianche, lavabo sottopiano, pavimento beige, top bianco, nicchia, due lavabi e mobile bagno freestanding

Foto di una stanza da bagno padronale tradizionale di medie dimensioni con mobile bagno incassato, zona vasca/doccia separata, piastrelle grigie, porta doccia a battente e panca da doccia

Double sink vanity adjacent to shower/tub combination, with heated marble herringbone floors, window, and skylight.
Immagine di una grande stanza da bagno padronale classica con ante in stile shaker, ante bianche, vasca freestanding, zona vasca/doccia separata, piastrelle bianche, piastrelle di marmo, pareti bianche, pavimento in marmo, lavabo sottopiano, top in marmo, pavimento bianco, porta doccia a battente, top bianco, due lavabi, mobile bagno incassato e nicchia
Immagine di una grande stanza da bagno padronale classica con ante in stile shaker, ante bianche, vasca freestanding, zona vasca/doccia separata, piastrelle bianche, piastrelle di marmo, pareti bianche, pavimento in marmo, lavabo sottopiano, top in marmo, pavimento bianco, porta doccia a battente, top bianco, due lavabi, mobile bagno incassato e nicchia

Ispirazione per una stanza da bagno tradizionale con ante lisce, ante grigie, vasca sottopiano, zona vasca/doccia separata, piastrelle bianche, pareti bianche, pavimento in legno massello medio, lavabo sottopiano, pavimento marrone, top bianco, un lavabo e mobile bagno sospeso

The clients asked for a master bath with a ranch style, tranquil spa feeling. The large master bathroom has two separate spaces; a bath tub/shower room and a spacious area for dressing, the vanity, storage and toilet. The floor in the wet room is a pebble mosaic. The walls are large porcelain, marble looking tile. The main room has a wood-like porcelain, plank tile.

Luxury spa bath
Esempio di una grande stanza da bagno padronale chic con ante grigie, vasca freestanding, zona vasca/doccia separata, WC a due pezzi, piastrelle grigie, piastrelle di marmo, pareti bianche, pavimento in marmo, lavabo sottopiano, top in quarzo composito, pavimento grigio, porta doccia a battente, top bianco e ante con bugna sagomata
Esempio di una grande stanza da bagno padronale chic con ante grigie, vasca freestanding, zona vasca/doccia separata, WC a due pezzi, piastrelle grigie, piastrelle di marmo, pareti bianche, pavimento in marmo, lavabo sottopiano, top in quarzo composito, pavimento grigio, porta doccia a battente, top bianco e ante con bugna sagomata
Stanze da Bagno classiche con zona vasca/doccia separata - Foto e idee per arredare
1