Stanze da Bagno classiche con pavimento in cementine - Foto e idee per arredare
Filtra anche per:
Budget
Ordina per:Popolari oggi
1 - 20 di 2.821 foto

Ispirazione per una stanza da bagno con doccia classica di medie dimensioni con ante in stile shaker, ante grigie, doccia alcova, WC a due pezzi, pareti bianche, pavimento in cementine, lavabo sottopiano, pavimento multicolore, top bianco e top in superficie solida

Ispirazione per una grande stanza da bagno padronale tradizionale con ante in stile shaker, ante beige, vasca freestanding, doccia ad angolo, WC monopezzo, piastrelle bianche, piastrelle di cemento, pareti bianche, pavimento in cementine, lavabo sottopiano, top in quarzo composito, pavimento grigio, porta doccia a battente, top bianco, due lavabi e mobile bagno freestanding

This bathroom was carefully thought-out for great function and design for 2 young girls. We completely gutted the bathroom and made something that they both could grow in to. Using soft blue concrete Moroccan tiles on the floor and contrasted it with a dark blue vanity against a white palette creates a soft feminine aesthetic. The white finishes with chrome fixtures keep this design timeless.

photo credit: Haris Kenjar
Original Mission tile floor.
Arteriors lighting.
Newport Brass faucets.
West Elm mirror.
Victoria + Albert tub.
caesarstone countertops
custom tile bath surround

The Summit Project consisted of architectural and interior design services to remodel a house. A design challenge for this project was the remodel and reconfiguration of the second floor to include a primary bathroom and bedroom, a large primary walk-in closet, a guest bathroom, two separate offices, a guest bedroom, and adding a dedicated laundry room. An architectural study was made to retrofit the powder room on the first floor. The space layout was carefully thought out to accommodate these rooms and give a better flow to the second level, creating an oasis for the homeowners.

Bathroom with oak vanity and nice walk-in shower.
Immagine di una piccola stanza da bagno con doccia tradizionale con consolle stile comò, ante marroni, doccia ad angolo, WC a due pezzi, piastrelle bianche, piastrelle in gres porcellanato, pareti grigie, pavimento in cementine, lavabo a bacinella, top in legno, pavimento grigio, porta doccia a battente, top marrone, un lavabo e mobile bagno freestanding
Immagine di una piccola stanza da bagno con doccia tradizionale con consolle stile comò, ante marroni, doccia ad angolo, WC a due pezzi, piastrelle bianche, piastrelle in gres porcellanato, pareti grigie, pavimento in cementine, lavabo a bacinella, top in legno, pavimento grigio, porta doccia a battente, top marrone, un lavabo e mobile bagno freestanding

This bathroom remodel in Fulton, Missouri started out by removing sheetrock, old wallpaper and flooring, taking the bathroom nearly down to the studs before its renovation.
Then the Dimensions In Wood team laid ceramic tile flooring throughout. A fully glassed-in, walk-in Onyx base shower was installed with a handheld shower sprayer, a handicap-accessible, safety grab bar, and small shower seat.
Decorative accent glass tiles add an attractive element to the floor-to-ceiling shower tile, and also extend inside the two shelf shower niche. A full bathtub still gives the home owners the option for a shower or a soak.
The single sink vanity has a Taj Mahal countertop which is a quartzite that resembles Italian Calacatta marble in appearance, but is much harder and more durable. Custom cabinets provide ample storage and the wall is protected by a glass tile backsplash which matches the shower.
Recessed can lights installed in the ceiling keep the bathroom bright, in connection with the mirror mounted sconces.
Finally a custom toilet tank topper cabinet with crown moulding adds storage space.
Contact Us Today to discuss Translating Your Bathroom Remodeling Vision into a Reality.

Idee per una stanza da bagno per bambini tradizionale di medie dimensioni con ante lisce, ante in legno bruno, vasca ad alcova, doccia alcova, piastrelle rosa, piastrelle in ceramica, pareti bianche, pavimento in cementine, lavabo sottopiano, top in quarzite, pavimento bianco, porta doccia scorrevole, top grigio, un lavabo e mobile bagno freestanding
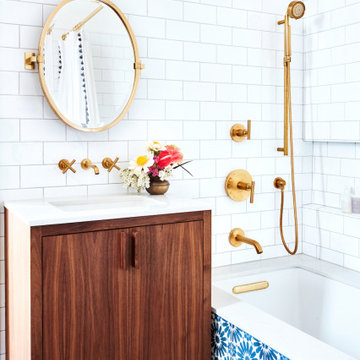
Idee per una stanza da bagno chic con ante lisce, ante in legno scuro, vasca sottopiano, vasca/doccia, piastrelle bianche, pareti bianche, pavimento in cementine, lavabo sottopiano, pavimento marrone, doccia con tenda, top bianco, un lavabo e mobile bagno sospeso
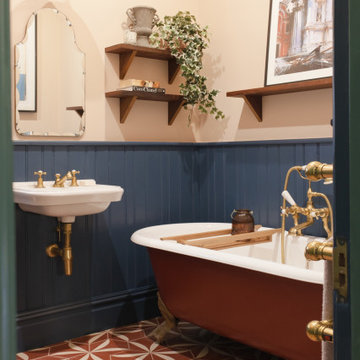
We even painted the underside of the bath to match the floor tiles.
Immagine di una stanza da bagno chic con vasca con piedi a zampa di leone, pareti multicolore, pavimento in cementine, lavabo sospeso e pavimento rosso
Immagine di una stanza da bagno chic con vasca con piedi a zampa di leone, pareti multicolore, pavimento in cementine, lavabo sospeso e pavimento rosso

The black and white claw-foot tub creates a focal point beneath the bay window of this master bathroom. Large format subway tile, and black and white patterned tile give this bathroom an eclectic look that's a little farmhouse, a little vintage and a little industrial.
© Lassiter Photography 2018
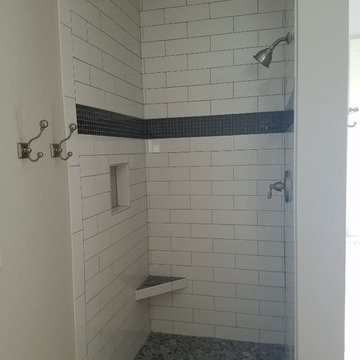
With the clients help and ideas we added this feature of 2 sets of different color glass insert tile int he shower.
Foto di una stanza da bagno padronale classica di medie dimensioni con vasca da incasso, doccia aperta, piastrelle bianche, piastrelle di vetro, pareti grigie, pavimento in cementine e top piastrellato
Foto di una stanza da bagno padronale classica di medie dimensioni con vasca da incasso, doccia aperta, piastrelle bianche, piastrelle di vetro, pareti grigie, pavimento in cementine e top piastrellato

Immagine di una grande stanza da bagno padronale tradizionale con ante beige, vasca freestanding, pareti bianche, lavabo sottopiano, pavimento multicolore, top grigio, doccia doppia, piastrelle bianche, piastrelle diamantate, pavimento in cementine, top in quarzo composito, porta doccia a battente, toilette, due lavabi, mobile bagno incassato, pareti in legno e ante lisce
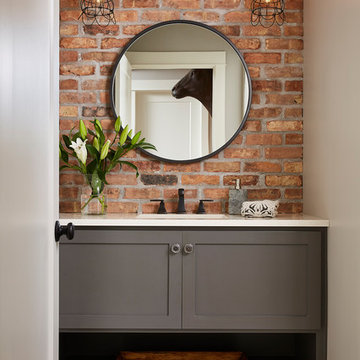
Such a cool bathroom space. Brick, custom vanity, lighting and check out the tile!
Immagine di una stanza da bagno chic di medie dimensioni con ante con riquadro incassato, ante grigie, pareti grigie, pavimento in cementine, top in quarzite, pavimento grigio e top bianco
Immagine di una stanza da bagno chic di medie dimensioni con ante con riquadro incassato, ante grigie, pareti grigie, pavimento in cementine, top in quarzite, pavimento grigio e top bianco
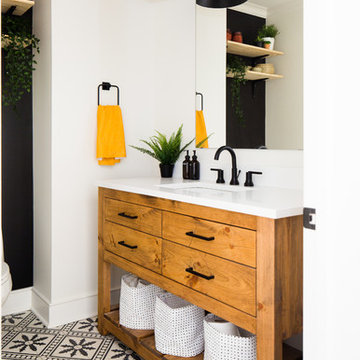
This powder bathroom features a cement tile floor, custom reclaimed wood vanity, white marble countertop, under-mount sink, matte black lighting and plumbing fixtures plus a black feature wall.

Facelift to this bathroom included removal of an internal wall that was dividing the vanity area from the toilet \ shower area. A huge shower was constructed instead (4.5' by 6.5') the vanity was slightly moved to allow enough space for a wall mounted toilet to be constructed.
1920's hand painted concrete tiles were used for the floor to give the contrast to the modern look of the toilet and shower, black hexagon tiles for the shower pan and the interior of the shampoo niche and large white subway tiles for the shower wall.
The bench and the base of the niche are done with a 1 piece of Quartz material for a sleek and clean look.
The vanity is a furniture style with storage underneath and Carrera marble on top.
All the plumbing fixtures are by Kohler with a vibrant modern gold finish.
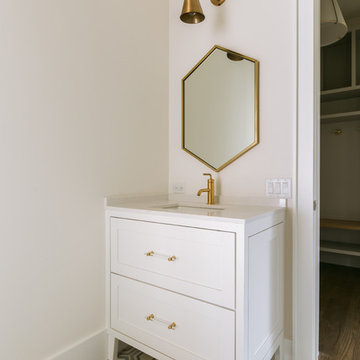
Costa Christ
Foto di una stanza da bagno classica di medie dimensioni con ante in stile shaker, ante bianche, pareti bianche, pavimento in cementine e top in quarzo composito
Foto di una stanza da bagno classica di medie dimensioni con ante in stile shaker, ante bianche, pareti bianche, pavimento in cementine e top in quarzo composito

Ispirazione per una stanza da bagno con doccia classica con ante lisce, ante in legno scuro, doccia alcova, piastrelle bianche, pareti bianche, pavimento in cementine, lavabo sottopiano, pavimento multicolore e porta doccia a battente
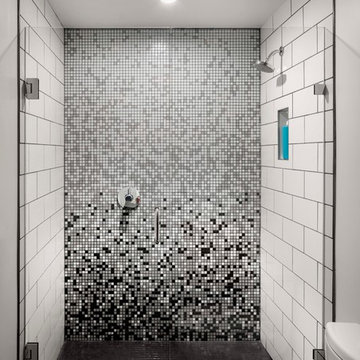
Esempio di una piccola stanza da bagno classica con doccia alcova, piastrelle bianche, piastrelle diamantate, pareti bianche e pavimento in cementine
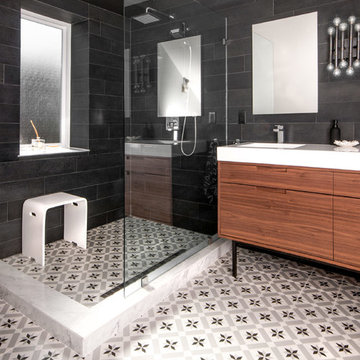
photos by Stephani Buchman
Immagine di una stanza da bagno chic con ante lisce, ante in legno scuro, doccia ad angolo, piastrelle nere e pavimento in cementine
Immagine di una stanza da bagno chic con ante lisce, ante in legno scuro, doccia ad angolo, piastrelle nere e pavimento in cementine
Stanze da Bagno classiche con pavimento in cementine - Foto e idee per arredare
1