Stanze da Bagno classiche con top in onice - Foto e idee per arredare
Filtra anche per:
Budget
Ordina per:Popolari oggi
1 - 20 di 1.145 foto

Rob Nelson
Esempio di una stanza da bagno tradizionale di medie dimensioni con ante in stile shaker, ante nere, doccia ad angolo, WC monopezzo, piastrelle beige, piastrelle in gres porcellanato, lavabo sottopiano, top in onice, pavimento grigio, pareti grigie, pavimento in gres porcellanato, doccia aperta e lavanderia
Esempio di una stanza da bagno tradizionale di medie dimensioni con ante in stile shaker, ante nere, doccia ad angolo, WC monopezzo, piastrelle beige, piastrelle in gres porcellanato, lavabo sottopiano, top in onice, pavimento grigio, pareti grigie, pavimento in gres porcellanato, doccia aperta e lavanderia
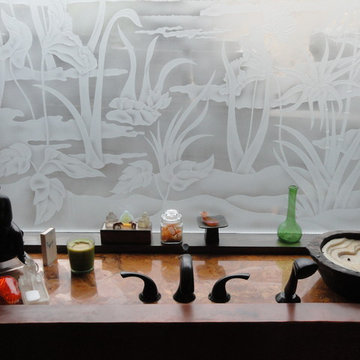
Immagine di una grande stanza da bagno padronale chic con lavabo sottopiano, top in onice, vasca da incasso, doccia aperta, piastrelle verdi e lastra di pietra

Foto di una piccola stanza da bagno padronale classica con ante con bugna sagomata, ante bianche, doccia alcova, WC a due pezzi, piastrelle bianche, pareti blu, pavimento con piastrelle in ceramica, lavabo integrato, top in onice, pavimento bianco, top bianco, panca da doccia, un lavabo e mobile bagno incassato

Geoff Okarma
Ispirazione per una grande stanza da bagno padronale classica con ante con bugna sagomata, ante con finitura invecchiata, vasca freestanding, doccia alcova, WC monopezzo, piastrelle beige, piastrelle in gres porcellanato, pareti beige, pavimento in gres porcellanato, lavabo sottopiano e top in onice
Ispirazione per una grande stanza da bagno padronale classica con ante con bugna sagomata, ante con finitura invecchiata, vasca freestanding, doccia alcova, WC monopezzo, piastrelle beige, piastrelle in gres porcellanato, pareti beige, pavimento in gres porcellanato, lavabo sottopiano e top in onice
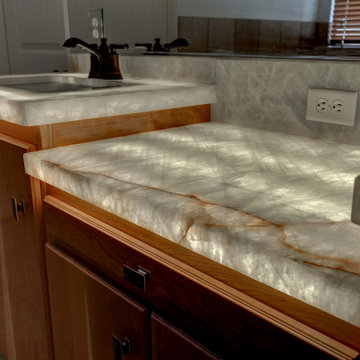
Esempio di una stanza da bagno tradizionale con ante lisce, ante in legno scuro, top in onice e top multicolore
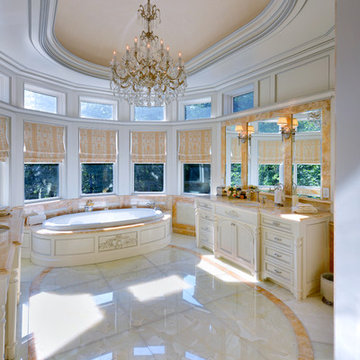
Foto di un'ampia stanza da bagno padronale classica con lavabo sottopiano, consolle stile comò, ante in legno chiaro, top in onice, vasca da incasso, WC monopezzo, piastrelle beige, lastra di pietra, pareti beige e pavimento in marmo
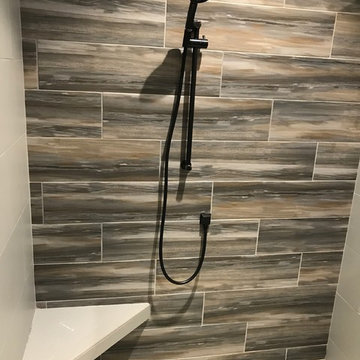
Foto di una stanza da bagno padronale tradizionale di medie dimensioni con ante in stile shaker, ante grigie, doccia alcova, WC monopezzo, piastrelle in gres porcellanato, pareti grigie, pavimento in gres porcellanato, lavabo sottopiano, top in onice e porta doccia scorrevole
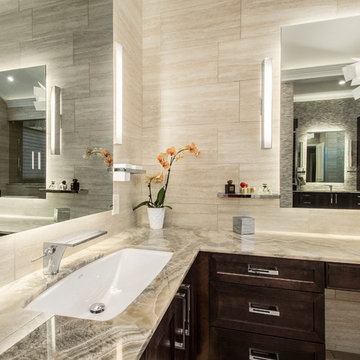
This luxurious master bathroom had the ultimate transformation! The elegant tiled walls, Big Bang Chandelier and led lighting brighten all of the details. It features a Bain Ultra Essencia Freestanding Thermo- masseur tub and Hansgrohe showerheads and Mr. Steam shower with body sprays. The onyx countertops and Hansgrohe Massaud faucets dress the cabinets in pure elegance while the heated tile floors warm the entire space. The mirrors are backlit with integrated tvs and framed by sconces. Design by Hatfield Builders & Remodelers | Photography by Versatile Imaging
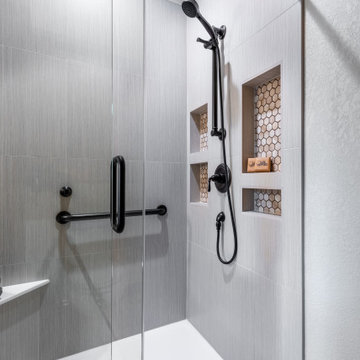
Project Designer - Dave Duewel
Esempio di una stanza da bagno padronale classica di medie dimensioni con ante in stile shaker, ante marroni, doccia ad angolo, WC a due pezzi, piastrelle grigie, piastrelle in gres porcellanato, pareti beige, pavimento in vinile, lavabo integrato, top in onice, pavimento beige, porta doccia a battente, top grigio, panca da doccia, due lavabi e mobile bagno incassato
Esempio di una stanza da bagno padronale classica di medie dimensioni con ante in stile shaker, ante marroni, doccia ad angolo, WC a due pezzi, piastrelle grigie, piastrelle in gres porcellanato, pareti beige, pavimento in vinile, lavabo integrato, top in onice, pavimento beige, porta doccia a battente, top grigio, panca da doccia, due lavabi e mobile bagno incassato
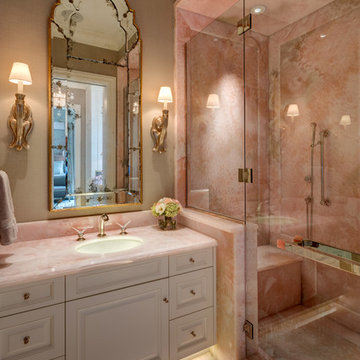
River Oaks, 2013 - New Construction
Ispirazione per una stanza da bagno padronale tradizionale con ante con bugna sagomata, ante bianche, doccia alcova, piastrelle rosa, piastrelle di marmo, pareti beige, pavimento in marmo, lavabo sottopiano, top in onice, pavimento rosa, porta doccia a battente e top rosa
Ispirazione per una stanza da bagno padronale tradizionale con ante con bugna sagomata, ante bianche, doccia alcova, piastrelle rosa, piastrelle di marmo, pareti beige, pavimento in marmo, lavabo sottopiano, top in onice, pavimento rosa, porta doccia a battente e top rosa
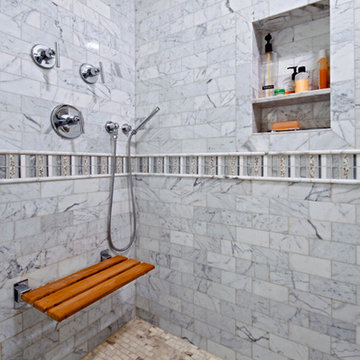
Esempio di una stanza da bagno padronale tradizionale di medie dimensioni con ante con riquadro incassato, ante bianche, doccia alcova, piastrelle grigie, piastrelle multicolore, piastrelle bianche, piastrelle in pietra, pareti bianche, pavimento in marmo, lavabo sottopiano e top in onice
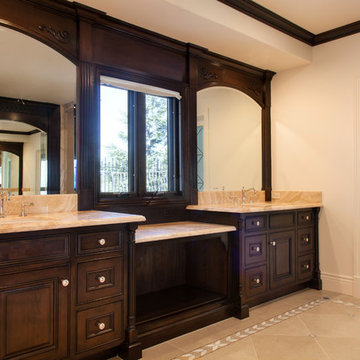
Luxurious modern take on a traditional white Italian villa. An entry with a silver domed ceiling, painted moldings in patterns on the walls and mosaic marble flooring create a luxe foyer. Into the formal living room, cool polished Crema Marfil marble tiles contrast with honed carved limestone fireplaces throughout the home, including the outdoor loggia. Ceilings are coffered with white painted
crown moldings and beams, or planked, and the dining room has a mirrored ceiling. Bathrooms are white marble tiles and counters, with dark rich wood stains or white painted. The hallway leading into the master bedroom is designed with barrel vaulted ceilings and arched paneled wood stained doors. The master bath and vestibule floor is covered with a carpet of patterned mosaic marbles, and the interior doors to the large walk in master closets are made with leaded glass to let in the light. The master bedroom has dark walnut planked flooring, and a white painted fireplace surround with a white marble hearth.
The kitchen features white marbles and white ceramic tile backsplash, white painted cabinetry and a dark stained island with carved molding legs. Next to the kitchen, the bar in the family room has terra cotta colored marble on the backsplash and counter over dark walnut cabinets. Wrought iron staircase leading to the more modern media/family room upstairs.
Project Location: North Ranch, Westlake, California. Remodel designed by Maraya Interior Design. From their beautiful resort town of Ojai, they serve clients in Montecito, Hope Ranch, Malibu, Westlake and Calabasas, across the tri-county areas of Santa Barbara, Ventura and Los Angeles, south to Hidden Hills- north through Solvang and more.
ArcDesign Architects
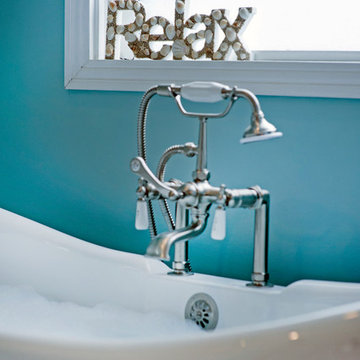
Foto di una grande stanza da bagno padronale classica con consolle stile comò, ante bianche, vasca freestanding, doccia ad angolo, WC a due pezzi, pareti blu, pavimento con piastrelle a mosaico, lavabo integrato, top in onice, pavimento marrone e porta doccia a battente
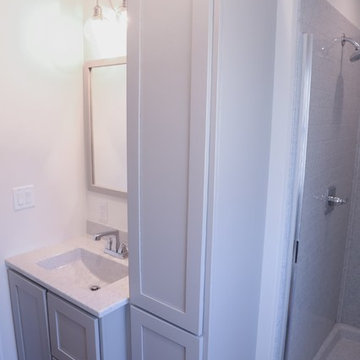
Foto di una piccola stanza da bagno padronale chic con ante lisce, ante grigie, doccia alcova, WC a due pezzi, piastrelle grigie, piastrelle diamantate, pareti grigie, pavimento in vinile, lavabo integrato, top in onice, pavimento grigio, porta doccia a battente e top grigio
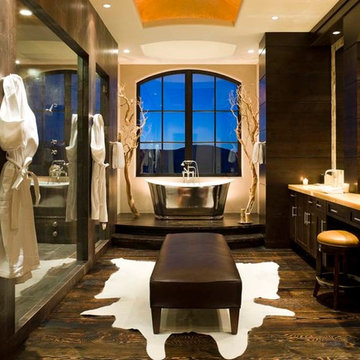
David O. Marlow
Ispirazione per un'ampia stanza da bagno padronale classica con lavabo sottopiano, ante in legno bruno, top in onice, vasca freestanding, doccia doppia, WC sospeso, parquet scuro e ante con riquadro incassato
Ispirazione per un'ampia stanza da bagno padronale classica con lavabo sottopiano, ante in legno bruno, top in onice, vasca freestanding, doccia doppia, WC sospeso, parquet scuro e ante con riquadro incassato
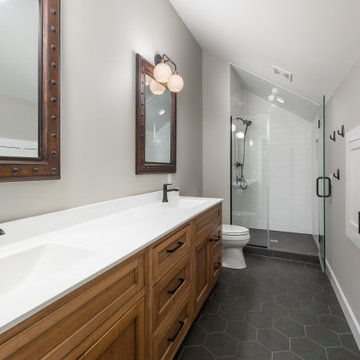
Immagine di una stanza da bagno con doccia classica di medie dimensioni con ante con riquadro incassato, ante in legno scuro, doccia alcova, WC a due pezzi, piastrelle bianche, piastrelle in gres porcellanato, pareti grigie, pavimento in gres porcellanato, lavabo integrato, top in onice, pavimento grigio, porta doccia a battente, top bianco, due lavabi, mobile bagno incassato e soffitto a volta
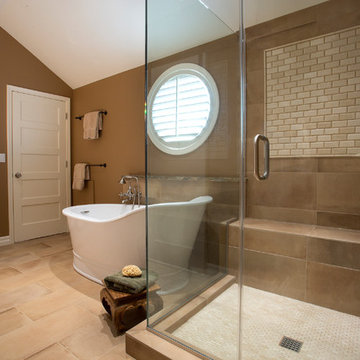
Fabienne Photography
Ispirazione per una stanza da bagno padronale tradizionale di medie dimensioni con ante in stile shaker, ante bianche, vasca freestanding, doccia ad angolo, WC a due pezzi, piastrelle marroni, piastrelle in ceramica, pareti marroni, pavimento in travertino, lavabo sottopiano, top in onice, pavimento beige e porta doccia a battente
Ispirazione per una stanza da bagno padronale tradizionale di medie dimensioni con ante in stile shaker, ante bianche, vasca freestanding, doccia ad angolo, WC a due pezzi, piastrelle marroni, piastrelle in ceramica, pareti marroni, pavimento in travertino, lavabo sottopiano, top in onice, pavimento beige e porta doccia a battente
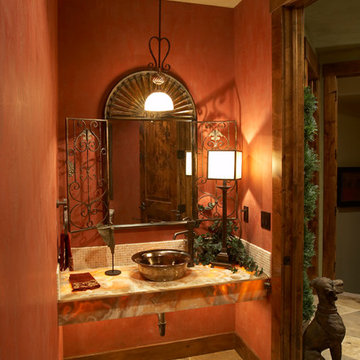
Don Jones
Ispirazione per una stanza da bagno classica con top in onice e lavabo a bacinella
Ispirazione per una stanza da bagno classica con top in onice e lavabo a bacinella
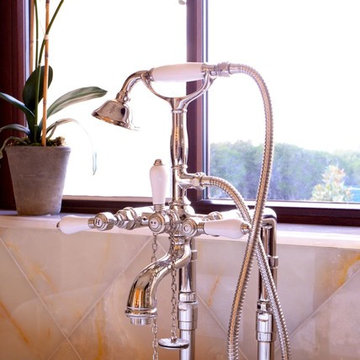
A timeless and classic master bath featuring luxurious stone work and finishes create an idyllic retreat for our clients. A Waterworks freestanding bath takes center stage in this symmetrical floorplan, where his and her vanities in mahogany wood ground either end with classic style pediments. Palladian style doors and windows flood this space with light while hand plastered walls create subtle variation and a warm glow to the space.
Interior Design: AVID Associates
Photography: Michael Hunter

A complete reappointment of this bathroom/bedroom suite was necessary in order to make the bathroom functional, formal, and up to date while incorporating the client's favorite colors of pink and green. The custom-designed 12 ft. wood vanity with individual sinks and mirrors along the main wall creates a focal point, and two medicine cabinets are seamlessly and invisibly integrated into each of the sides of the upper cabinets. Small mosaic tile introduces an attractive soft new texture around the green glass mirror surrounds and creates an interesting contrast while coordinating with the floor and the shower interior.
Stanze da Bagno classiche con top in onice - Foto e idee per arredare
1