Soggiorni stile loft - Foto e idee per arredare
Filtra anche per:
Budget
Ordina per:Popolari oggi
161 - 180 di 2.614 foto
1 di 3
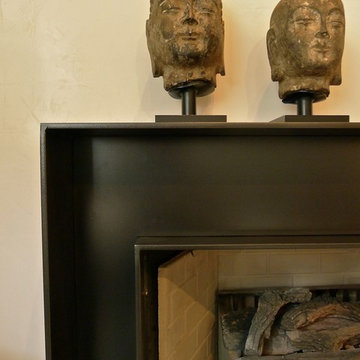
© Randall KRAMER 2013
Foto di un soggiorno moderno di medie dimensioni e stile loft con camino classico, parquet scuro, pareti beige, nessuna TV e cornice del camino in metallo
Foto di un soggiorno moderno di medie dimensioni e stile loft con camino classico, parquet scuro, pareti beige, nessuna TV e cornice del camino in metallo
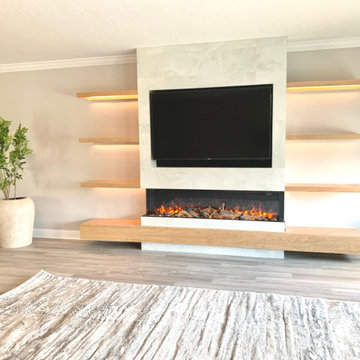
Completed wall unit with 3-sided fireplace with floating shelves and LED lighting.
Esempio di un grande soggiorno chic stile loft con pareti grigie, pavimento in vinile, camino classico, cornice del camino piastrellata, parete attrezzata e pavimento grigio
Esempio di un grande soggiorno chic stile loft con pareti grigie, pavimento in vinile, camino classico, cornice del camino piastrellata, parete attrezzata e pavimento grigio

Named for its poise and position, this home's prominence on Dawson's Ridge corresponds to Crown Point on the southern side of the Columbia River. Far reaching vistas, breath-taking natural splendor and an endless horizon surround these walls with a sense of home only the Pacific Northwest can provide. Welcome to The River's Point.
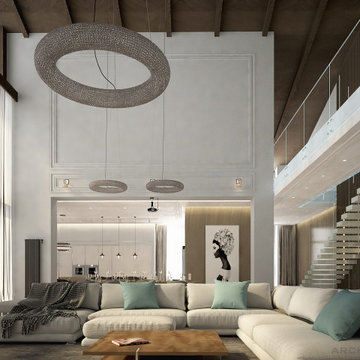
Foto di un ampio soggiorno contemporaneo stile loft con pareti grigie, pavimento in legno massello medio, camino bifacciale, TV a parete e soffitto in legno

Ispirazione per un grande soggiorno moderno stile loft con sala formale, pareti bianche, parquet chiaro, camino classico, nessuna TV, pavimento beige e soffitto a volta
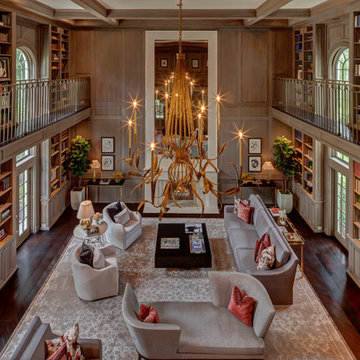
River Oaks, 2014 - Remodel and Additions
Immagine di un ampio soggiorno tradizionale stile loft con libreria, pareti marroni, parquet scuro, camino classico e pavimento marrone
Immagine di un ampio soggiorno tradizionale stile loft con libreria, pareti marroni, parquet scuro, camino classico e pavimento marrone
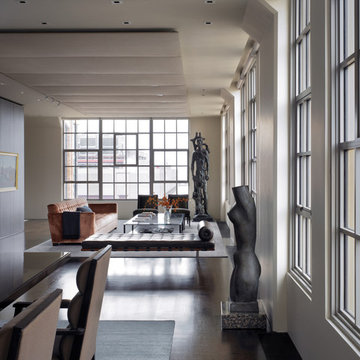
Photography by Nathan Kirkman
Immagine di un grande soggiorno eclettico stile loft con pareti bianche e parquet scuro
Immagine di un grande soggiorno eclettico stile loft con pareti bianche e parquet scuro

Old World European, Country Cottage. Three separate cottages make up this secluded village over looking a private lake in an old German, English, and French stone villa style. Hand scraped arched trusses, wide width random walnut plank flooring, distressed dark stained raised panel cabinetry, and hand carved moldings make these traditional farmhouse cottage buildings look like they have been here for 100s of years. Newly built of old materials, and old traditional building methods, including arched planked doors, leathered stone counter tops, stone entry, wrought iron straps, and metal beam straps. The Lake House is the first, a Tudor style cottage with a slate roof, 2 bedrooms, view filled living room open to the dining area, all overlooking the lake. The Carriage Home fills in when the kids come home to visit, and holds the garage for the whole idyllic village. This cottage features 2 bedrooms with on suite baths, a large open kitchen, and an warm, comfortable and inviting great room. All overlooking the lake. The third structure is the Wheel House, running a real wonderful old water wheel, and features a private suite upstairs, and a work space downstairs. All homes are slightly different in materials and color, including a few with old terra cotta roofing. Project Location: Ojai, California. Project designed by Maraya Interior Design. From their beautiful resort town of Ojai, they serve clients in Montecito, Hope Ranch, Malibu and Calabasas, across the tri-county area of Santa Barbara, Ventura and Los Angeles, south to Hidden Hills. Patrick Price Photo

Custom Barn Conversion and Restoration to Family Pool House Entertainment Space. 2 story with cathedral restored original ceilings. Custom designed staircase with stainless cable railings at staircase and loft above. Bi-folding Commercial doors that open left and right to allow for outdoor seasonal ambiance!!
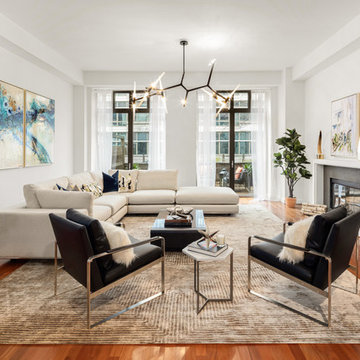
We added a stunning, 5' chandelier to anchor the space, along with a 10' x 10' white sectional sofa. Two black leather armchairs flank the open space on an oversized grey and white geometric rug.
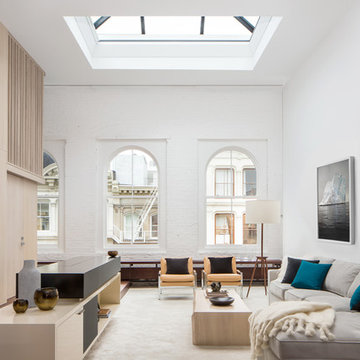
Soho Landmark - NYC Interior Design
Foto di un soggiorno minimalista di medie dimensioni e stile loft con sala formale, pareti bianche, parquet scuro, nessun camino e TV nascosta
Foto di un soggiorno minimalista di medie dimensioni e stile loft con sala formale, pareti bianche, parquet scuro, nessun camino e TV nascosta
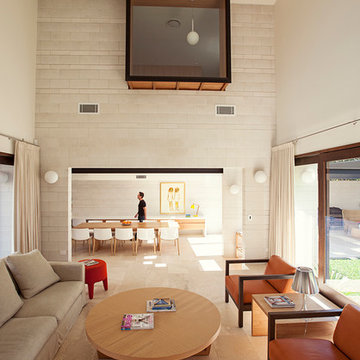
Brisbane interior designer created a neutral palette to showcase the architectural elements of this Clayfield home. American oak bespoke furniture by Gary Hamer, including a 3.5 metre long dining table. Sofa and armchairs by Jardan. Photography by Robyn Mill, Blix Photography
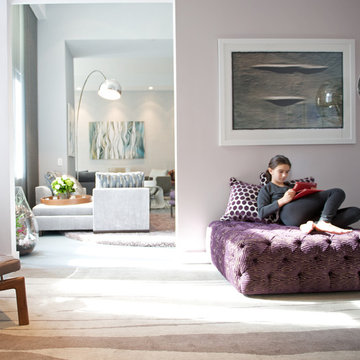
We gave this unique loft contemporary gallery-styled designy featuring flat-panel cabinets, white backsplash and mosaic tile backsplash, a soft color palette, and textures which all come to life in this gorgeous, sophisticated space!
For more about Betty Wasserman, click here: https://www.bettywasserman.com/
To learn more about this project, click here: https://www.bettywasserman.com/spaces/south-chelsea-loft/
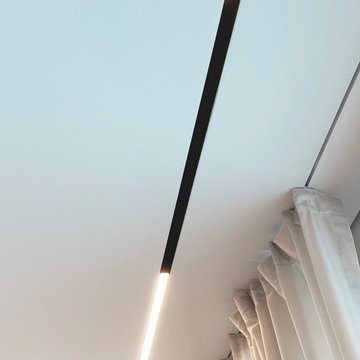
Pool und Gästehaus mit Sauna
Esempio di un piccolo soggiorno minimal stile loft con sala formale, pareti grigie, pavimento in gres porcellanato, nessun camino, TV autoportante e pavimento grigio
Esempio di un piccolo soggiorno minimal stile loft con sala formale, pareti grigie, pavimento in gres porcellanato, nessun camino, TV autoportante e pavimento grigio
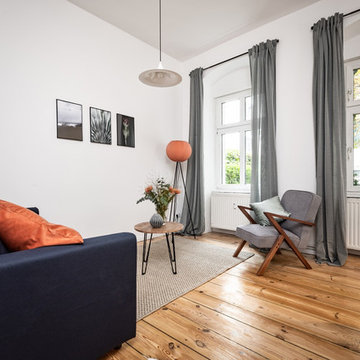
© VINTAGENCY | Photographer: R. Knobloch
Immagine di un soggiorno nordico di medie dimensioni e stile loft con sala formale, pareti bianche, pavimento in legno verniciato, nessun camino, nessuna TV e pavimento marrone
Immagine di un soggiorno nordico di medie dimensioni e stile loft con sala formale, pareti bianche, pavimento in legno verniciato, nessun camino, nessuna TV e pavimento marrone
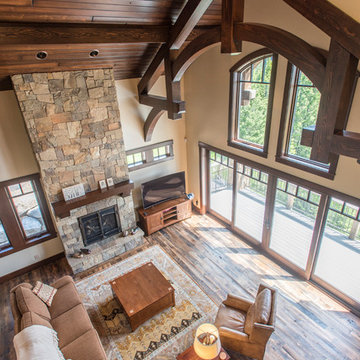
Stunning mountain side home overlooking McCall and Payette Lake. This home is 5000 SF on three levels with spacious outdoor living to take in the views. A hybrid timber frame home with hammer post trusses and copper clad windows. Super clients, a stellar lot, along with HOA and civil challenges all come together in the end to create some wonderful spaces.
Joshua Roper Photography
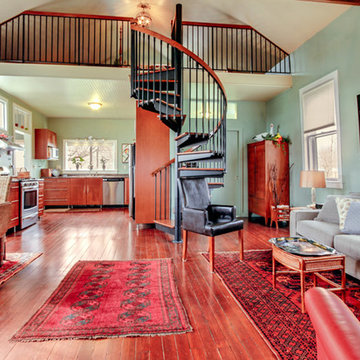
When it comes to a one-room schoolhouse renovation, maximizing space is key. With a spiral staircase to the loft, this unique space can pack in as much style as possible.
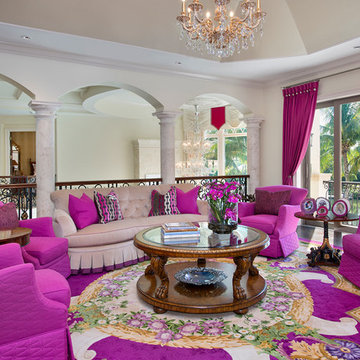
Giovanni Photography
Foto di un grande soggiorno bohémian stile loft con pareti bianche, parquet scuro e TV a parete
Foto di un grande soggiorno bohémian stile loft con pareti bianche, parquet scuro e TV a parete

Roehner Ryan
Foto di un grande soggiorno country stile loft con sala giochi, pareti bianche, parquet chiaro, camino classico, cornice del camino in mattoni, TV a parete e pavimento beige
Foto di un grande soggiorno country stile loft con sala giochi, pareti bianche, parquet chiaro, camino classico, cornice del camino in mattoni, TV a parete e pavimento beige
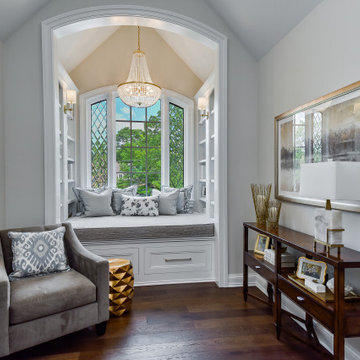
This reading niche has a daybed with flanking bookshelves. A perfect place to read to kids!
Immagine di un grande soggiorno classico stile loft con libreria, pareti grigie, pavimento in legno massello medio, nessun camino, nessuna TV, pavimento marrone e soffitto a volta
Immagine di un grande soggiorno classico stile loft con libreria, pareti grigie, pavimento in legno massello medio, nessun camino, nessuna TV, pavimento marrone e soffitto a volta
Soggiorni stile loft - Foto e idee per arredare
9