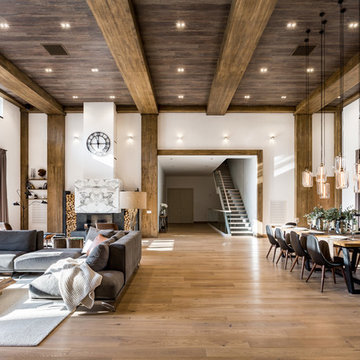Soggiorni stile loft - Foto e idee per arredare
Filtra anche per:
Budget
Ordina per:Popolari oggi
221 - 240 di 2.620 foto
1 di 3
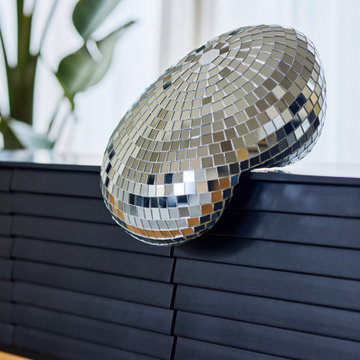
Ispirazione per un grande soggiorno minimalista stile loft con pareti beige
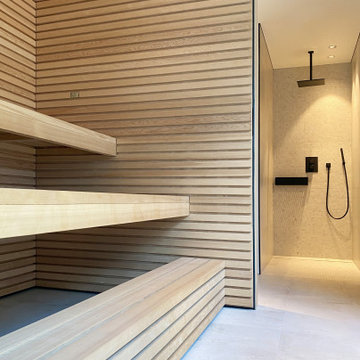
Pool und Gästehaus mit Sauna
Ispirazione per un piccolo soggiorno minimal stile loft con sala formale, pareti grigie, pavimento in gres porcellanato, nessun camino, TV autoportante e pavimento grigio
Ispirazione per un piccolo soggiorno minimal stile loft con sala formale, pareti grigie, pavimento in gres porcellanato, nessun camino, TV autoportante e pavimento grigio
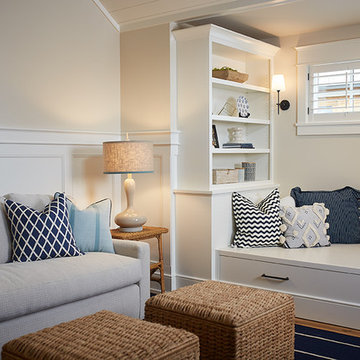
Builder: J. Peterson Homes
Interior Design: Vision Interiors by Visbeen
Photographer: Ashley Avila Photography
The best of the past and present meet in this distinguished design. Custom craftsmanship and distinctive detailing give this lakefront residence its vintage flavor while an open and light-filled floor plan clearly mark it as contemporary. With its interesting shingled roof lines, abundant windows with decorative brackets and welcoming porch, the exterior takes in surrounding views while the interior meets and exceeds contemporary expectations of ease and comfort. The main level features almost 3,000 square feet of open living, from the charming entry with multiple window seats and built-in benches to the central 15 by 22-foot kitchen, 22 by 18-foot living room with fireplace and adjacent dining and a relaxing, almost 300-square-foot screened-in porch. Nearby is a private sitting room and a 14 by 15-foot master bedroom with built-ins and a spa-style double-sink bath with a beautiful barrel-vaulted ceiling. The main level also includes a work room and first floor laundry, while the 2,165-square-foot second level includes three bedroom suites, a loft and a separate 966-square-foot guest quarters with private living area, kitchen and bedroom. Rounding out the offerings is the 1,960-square-foot lower level, where you can rest and recuperate in the sauna after a workout in your nearby exercise room. Also featured is a 21 by 18-family room, a 14 by 17-square-foot home theater, and an 11 by 12-foot guest bedroom suite.
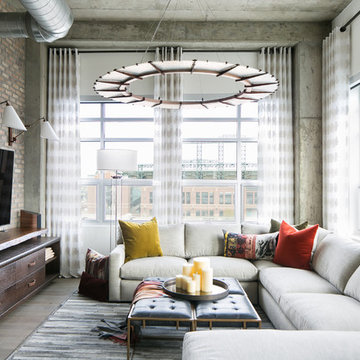
Ryan Garvin Photography, Robeson Design
Esempio di un soggiorno industriale di medie dimensioni e stile loft con pavimento in legno massello medio, nessun camino, TV a parete, pavimento grigio e pareti bianche
Esempio di un soggiorno industriale di medie dimensioni e stile loft con pavimento in legno massello medio, nessun camino, TV a parete, pavimento grigio e pareti bianche
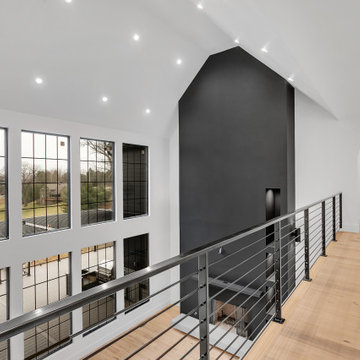
View from cat walk to family room
Ispirazione per un ampio soggiorno minimal stile loft con pareti nere, parquet chiaro, stufa a legna, cornice del camino in intonaco, TV a parete, pavimento marrone e soffitto a volta
Ispirazione per un ampio soggiorno minimal stile loft con pareti nere, parquet chiaro, stufa a legna, cornice del camino in intonaco, TV a parete, pavimento marrone e soffitto a volta
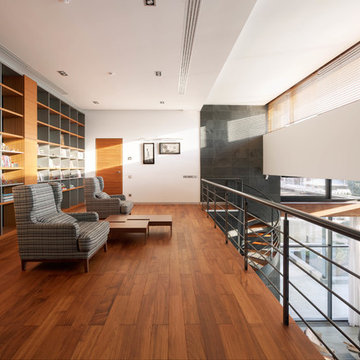
Алексей Князев
Idee per un grande soggiorno minimal stile loft con libreria, pareti multicolore, camino sospeso, cornice del camino in metallo, pavimento in legno massello medio e pavimento marrone
Idee per un grande soggiorno minimal stile loft con libreria, pareti multicolore, camino sospeso, cornice del camino in metallo, pavimento in legno massello medio e pavimento marrone
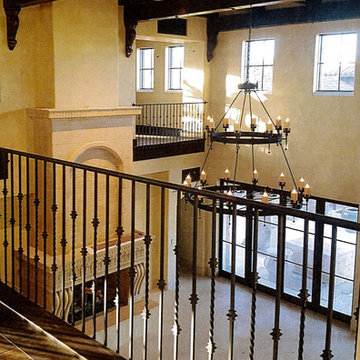
The two-story great room in a custom Tuscan villa style home, designed and built by Premier Building. Custom lighting by Laura Lee Designs.
Immagine di un ampio soggiorno mediterraneo stile loft con pareti beige, pavimento in travertino, camino classico, cornice del camino in pietra, nessuna TV e pavimento beige
Immagine di un ampio soggiorno mediterraneo stile loft con pareti beige, pavimento in travertino, camino classico, cornice del camino in pietra, nessuna TV e pavimento beige

River Oaks, 2014 - Remodel and Additions
Immagine di un ampio soggiorno classico stile loft con libreria, pareti marroni, parquet scuro, camino classico e pavimento marrone
Immagine di un ampio soggiorno classico stile loft con libreria, pareti marroni, parquet scuro, camino classico e pavimento marrone
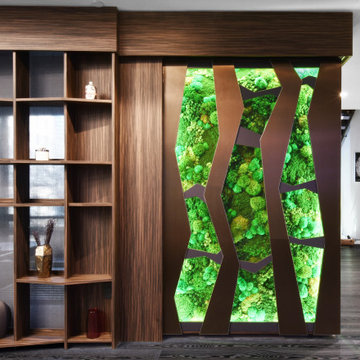
Custom feature wall shelving with LED lit preserved moss panels with LED color changing capability.
Foto di un soggiorno moderno di medie dimensioni e stile loft con angolo bar, pareti bianche, parquet scuro, TV a parete, pavimento grigio e soffitto a volta
Foto di un soggiorno moderno di medie dimensioni e stile loft con angolo bar, pareti bianche, parquet scuro, TV a parete, pavimento grigio e soffitto a volta
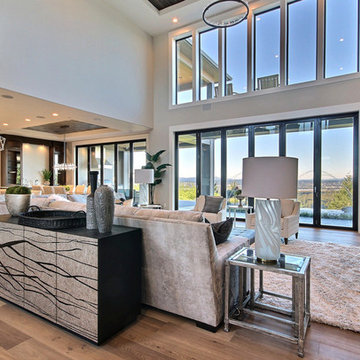
Named for its poise and position, this home's prominence on Dawson's Ridge corresponds to Crown Point on the southern side of the Columbia River. Far reaching vistas, breath-taking natural splendor and an endless horizon surround these walls with a sense of home only the Pacific Northwest can provide. Welcome to The River's Point.

Barry Grossman
Idee per un soggiorno minimalista di medie dimensioni e stile loft con sala formale, pareti bianche, pavimento in marmo e TV a parete
Idee per un soggiorno minimalista di medie dimensioni e stile loft con sala formale, pareti bianche, pavimento in marmo e TV a parete

The house is square with tons of angles, so I wanted to introduce some rounded elements to create contrast. The uniquely colored living room interior fits perfectly in this modern Beverly Hills home. The multi-colored Missoni fabrics set the energetic tone, while the selenite fireplace, solid colored walls, sofa, and chairs keep the looks fresh and balanced.
Home located in Beverly Hills, California. Designed by Florida-based interior design firm Crespo Design Group, who also serves Malibu, Tampa, New York City, the Caribbean, and other areas throughout the United States.
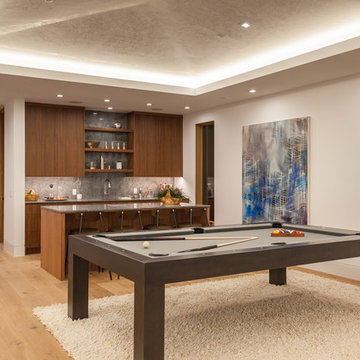
Immagine di un grande soggiorno minimal stile loft con pareti bianche, parquet chiaro, sala giochi e pavimento beige
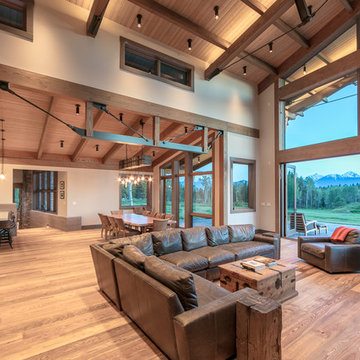
Tim Stone
Idee per un soggiorno minimal di medie dimensioni e stile loft con pareti beige, parquet chiaro, camino classico, cornice del camino in pietra e pavimento marrone
Idee per un soggiorno minimal di medie dimensioni e stile loft con pareti beige, parquet chiaro, camino classico, cornice del camino in pietra e pavimento marrone
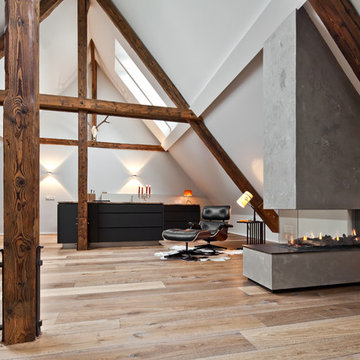
Moderner Gaskamin ausgestattet mit Holzimitaten. Dezente Betonspachtelung mit Einschlüssen. Blick vom Wohn- in den Küchenbereich. Auflagematerial Feuerungstisch: handverlesener Rohstahl in 9mm.
© Ofensetzerei Neugebauer Kaminmanufaktur
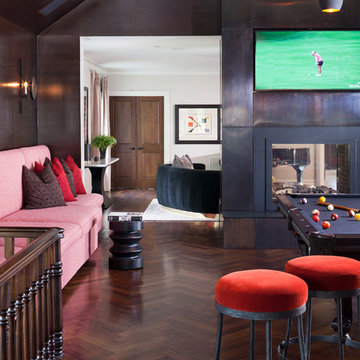
the other side of this vast billiard room features the 2 sided metal clad fireplace with it's large tv above. the floors are a dark stained herringbone walnut which match the traditional stained railing to the gym below. walls are covered in a lacquer tortoise wallpaper. bar stools and built in bench seating accents with red.
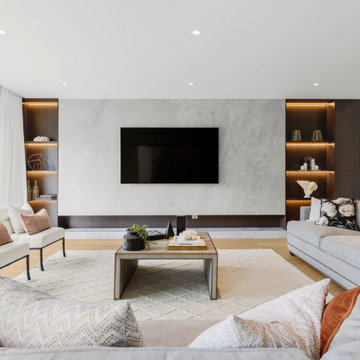
Natural Grey marble looking slab Italian porcelain tiles gives you best marble Effect Grey Large Slabs available at 1500x3000mm.
Foto di un grande soggiorno moderno stile loft con pareti bianche, parquet chiaro e TV a parete
Foto di un grande soggiorno moderno stile loft con pareti bianche, parquet chiaro e TV a parete
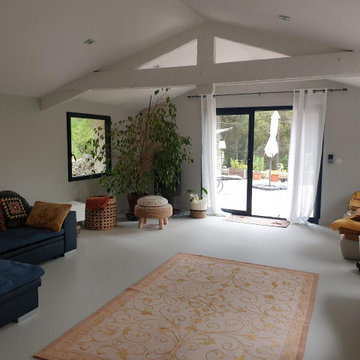
Espace de méditation en campagne avignonnaise
Esempio di un grande soggiorno mediterraneo stile loft con pareti grigie, pavimento in cemento, stufa a legna, pavimento grigio e travi a vista
Esempio di un grande soggiorno mediterraneo stile loft con pareti grigie, pavimento in cemento, stufa a legna, pavimento grigio e travi a vista
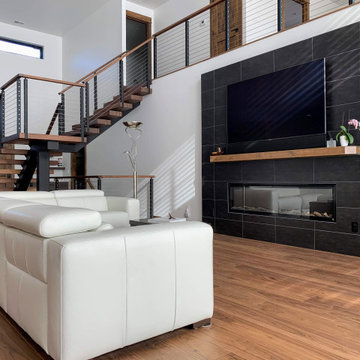
Fantastic project, client, and builder. Could not be happier with this modern beach home. Love the combination of wood, white, and black with beautiful glass accents all throughout.
Soggiorni stile loft - Foto e idee per arredare
12
