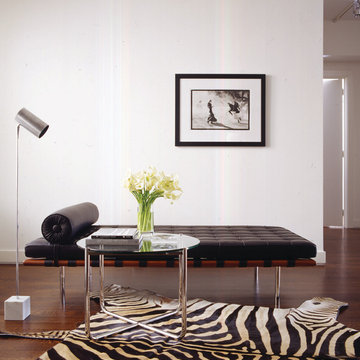Soggiorni stile loft - Foto e idee per arredare
Filtra anche per:
Budget
Ordina per:Popolari oggi
201 - 220 di 2.620 foto
1 di 3
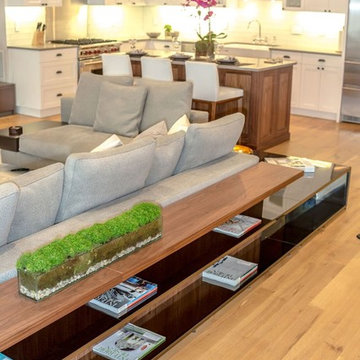
Contemporary, stylish Bachelor loft apartment in the heart of Tribeca New York.
Creating a tailored space with a lay back feel to match the client personality.
This is a loft designed for a bachelor which 4 bedrooms needed to have a different purpose/ function so he could use all his rooms. We created a master bedroom suite, a guest bedroom suite, a home office and a gym.
Several custom pieces were designed and specifically fabricated for this exceptional loft with a 12 feet high ceiling.
It showcases a custom 12’ high wall library as well as a custom TV stand along an original brick wall. The sectional sofa library, the dining table, mirror and dining banquette are also custom elements.
The painting are commissioned art pieces by Peggy Bates.
Photo Credit: Francis Augustine
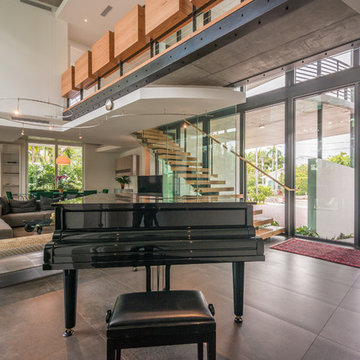
Pascal Depuhl-Gabriela Liebert
Idee per un soggiorno minimalista di medie dimensioni e stile loft con sala della musica, pareti bianche, pavimento in gres porcellanato, nessun camino e TV autoportante
Idee per un soggiorno minimalista di medie dimensioni e stile loft con sala della musica, pareti bianche, pavimento in gres porcellanato, nessun camino e TV autoportante
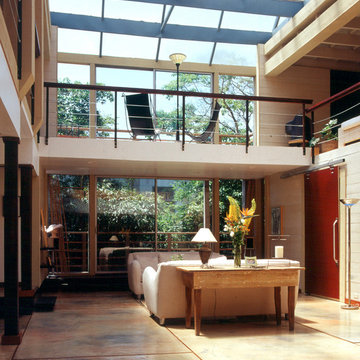
Ispirazione per un grande soggiorno stile marinaro stile loft con pareti beige e pavimento in cemento

Living room over looking basket ball court with a Custom 3-sided Fireplace with Porcelain tile. Contemporary custom furniture made to order. Truss ceiling with stained finish, Cable wire rail system . Doors lead out to pool
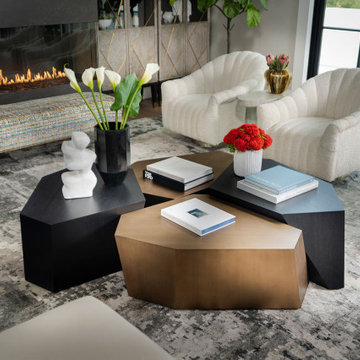
Foto di un ampio soggiorno moderno stile loft con pareti grigie, parquet chiaro, camino lineare Ribbon, cornice del camino in metallo, TV a parete, pavimento marrone e soffitto a volta
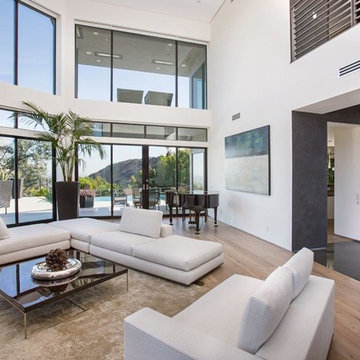
Ispirazione per un grande soggiorno minimalista stile loft con sala formale, pareti bianche, parquet chiaro, camino classico, nessuna TV, pavimento beige e soffitto a volta
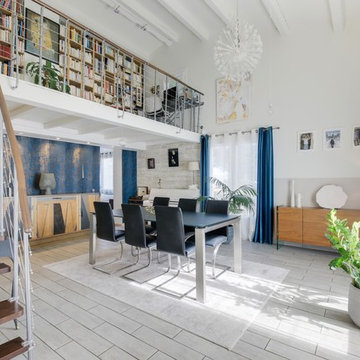
Esempio di un soggiorno contemporaneo di medie dimensioni e stile loft con libreria, pareti bianche, pavimento con piastrelle in ceramica, nessun camino, nessuna TV e pavimento grigio
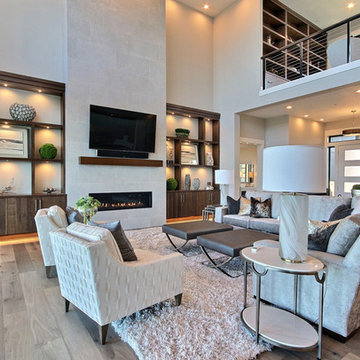
Named for its poise and position, this home's prominence on Dawson's Ridge corresponds to Crown Point on the southern side of the Columbia River. Far reaching vistas, breath-taking natural splendor and an endless horizon surround these walls with a sense of home only the Pacific Northwest can provide. Welcome to The River's Point.
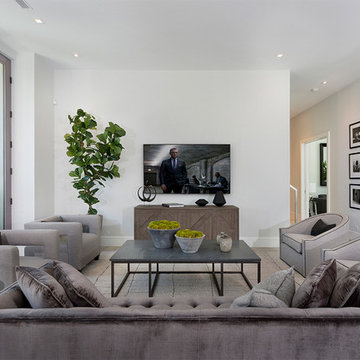
Family Room
Esempio di un soggiorno design di medie dimensioni e stile loft con pareti bianche, pavimento in legno massello medio, TV a parete, pavimento marrone e nessun camino
Esempio di un soggiorno design di medie dimensioni e stile loft con pareti bianche, pavimento in legno massello medio, TV a parete, pavimento marrone e nessun camino
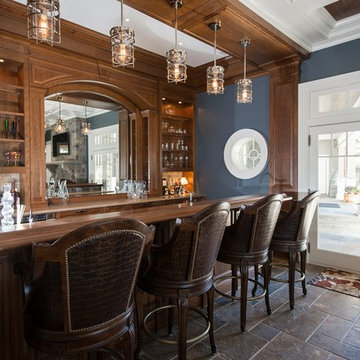
Photographer: Kevin Colquhoun
Foto di un soggiorno chic di medie dimensioni e stile loft con angolo bar, pareti blu, cornice del camino in pietra e TV a parete
Foto di un soggiorno chic di medie dimensioni e stile loft con angolo bar, pareti blu, cornice del camino in pietra e TV a parete
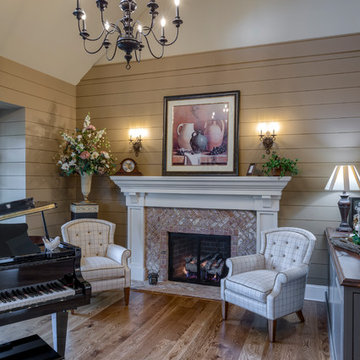
This Beautiful Country Farmhouse rests upon 5 acres among the most incredible large Oak Trees and Rolling Meadows in all of Asheville, North Carolina. Heart-beats relax to resting rates and warm, cozy feelings surplus when your eyes lay on this astounding masterpiece. The long paver driveway invites with meticulously landscaped grass, flowers and shrubs. Romantic Window Boxes accentuate high quality finishes of handsomely stained woodwork and trim with beautifully painted Hardy Wood Siding. Your gaze enhances as you saunter over an elegant walkway and approach the stately front-entry double doors. Warm welcomes and good times are happening inside this home with an enormous Open Concept Floor Plan. High Ceilings with a Large, Classic Brick Fireplace and stained Timber Beams and Columns adjoin the Stunning Kitchen with Gorgeous Cabinets, Leathered Finished Island and Luxurious Light Fixtures. There is an exquisite Butlers Pantry just off the kitchen with multiple shelving for crystal and dishware and the large windows provide natural light and views to enjoy. Another fireplace and sitting area are adjacent to the kitchen. The large Master Bath boasts His & Hers Marble Vanity’s and connects to the spacious Master Closet with built-in seating and an island to accommodate attire. Upstairs are three guest bedrooms with views overlooking the country side. Quiet bliss awaits in this loving nest amiss the sweet hills of North Carolina.
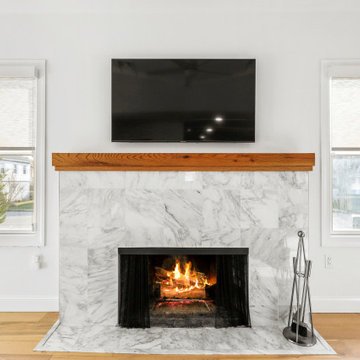
This beach house was taken down to the studs! Walls were taken down and the ceiling was taken up to the highest point it could be taken to for an expansive feeling without having to add square footage. Floors were totally renovated using an engineered hardwood light plank material, durable for sand, sun and water. The bathrooms were fully renovated and a stall shower was added to the 2nd bathroom. A pocket door allowed for space to be freed up to add a washer and dryer to the main floor. The kitchen was extended by closing up the stairs leading down to a crawl space basement (access remained outside) for an expansive kitchen with a huge kitchen island for entertaining. Light finishes and colorful blue furnishings and artwork made this space pop but versatile for the decor that was chosen. This beach house was a true dream come true and shows the absolute potential a space can have.
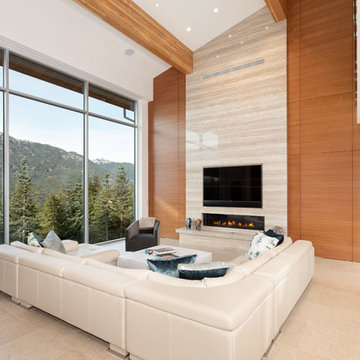
These wall panels were extremely hard to build/install due to their massive size
Immagine di un ampio soggiorno contemporaneo stile loft con libreria, pareti beige, pavimento con piastrelle in ceramica, camino lineare Ribbon, cornice del camino in pietra, parete attrezzata e pavimento beige
Immagine di un ampio soggiorno contemporaneo stile loft con libreria, pareti beige, pavimento con piastrelle in ceramica, camino lineare Ribbon, cornice del camino in pietra, parete attrezzata e pavimento beige
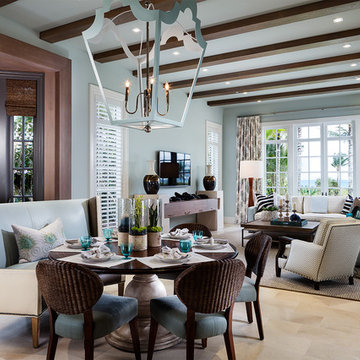
New 2-story residence with additional 9-car garage, exercise room, enoteca and wine cellar below grade. Detached 2-story guest house and 2 swimming pools.
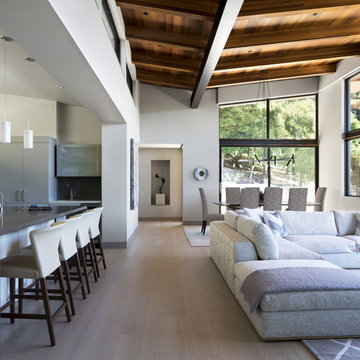
The kitchen, living and dining rooms feature fourteen-foot high ceilings with whitewashed hardwood floors over Warmboard radiant heating subfloor panels.
Paul Dyer Photography
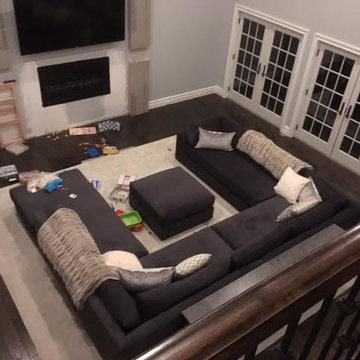
Can be ordered in custom size, as a sleeper, in twenty-four configurations, choice of cushion fill, seat firmness, decorative trim, wood finish and fabric. Please submit Request Custom Quote Form for custom pricing shipping rates and special requests. If you have a difficult area to design for, want to go COM, or just want an exclusive, different design, please, call Customer Service (214) 984-4128.
remodel, design, interior, wood, rustic, shabby chic, linen, spaces, clean, white, Mediterranean, architect, elements, home decor, decor ideas, traditional decor, contemporary decor, home, country decor, maple, mirror, family room, beige, cream, off white, style, wood details, expensive, luxury, real estate, house, creative décor, bedroom, bathroom, lifestyle, beach, custom home, spacious, wayfair, coastal, Persian rug, artsy, art, artwork, modern art, enclosed living, white walls, grey walls, hardwood, floors, media wall, stone, brick, elegant living room, swank, bold, open space, dream canvas, streamline, light, illusion, small space, fireplace surround, beige walls, country cottage, simple style, warm, cozy, ottoman, bench, chaise lounge, armchair, sectional, southwestern, french country, Victorian, cool, romantic, inviting, limestone, shelves, shelving, contrast, accent pillow, accent armchair, fabric, restoration hardware, hickory chair, baker, unique, built-in, master bed, master bedroom, modrn, eclectic, colourful, colour, blue, yellow curtains, black, charcoal, graphite, Lucite, chrome, brass, steel, lee industries, chesterfield, leather, vases, vase, Indonesian, Asian, studio, mid century, ceramic, pivot, tile, remodel, daybed, headboard, cushions, down blend, linen, velvet, chenille, carpet, geometric, print, subtle, contrasting, piping, formal living room, furniture arrangement, calm living, relaxing, scatter pillows, skylight, blue walls, rooms, bathroom, closet, laundry, den, island, kitchen, patio, draperies, drapery, plants, flowers, photos, statue, floor vase, pink, hot, welcoming, neutral, furnishings, inspiration, elegant, brown, sconces, round, square, Parisian, European, medium tone, bright, narrow room, seating, budget, Italy, antique, antiques, wood finish, best, night stands, chandeller, headboard, foot board, tufted bed, tufted sofa, peaceful, Sherwin Williams, cedar, walnut, dark wood, timeless, classic, aged, background, pink, remodel, spectacular, sanctuary, green, Eco friendly, organic, remodel, dresser, Hampton, pedant light, white beams, wood beams, vaulted selling, white trim, wood trim, custom builder, vibrant décor,
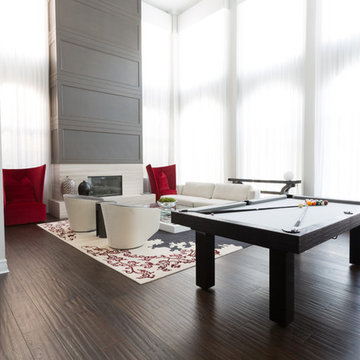
Idee per un grande soggiorno minimalista stile loft con sala giochi, pareti bianche, parquet scuro, camino classico, cornice del camino piastrellata e parete attrezzata
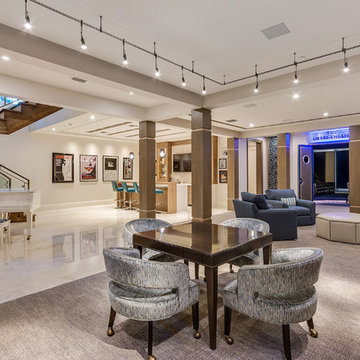
Esempio di un ampio soggiorno minimal stile loft con sala giochi, pareti beige, pavimento in marmo, TV a parete e pavimento bianco
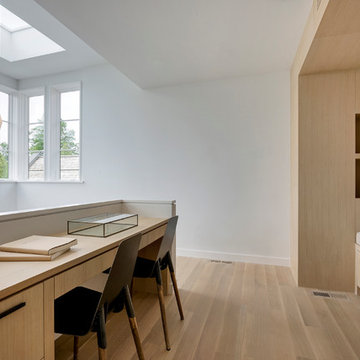
Builder: John Kraemer & Sons, Inc. - Architect: Charlie & Co. Design, Ltd. - Interior Design: Martha O’Hara Interiors - Photo: Spacecrafting Photography
Soggiorni stile loft - Foto e idee per arredare
11
