Soggiorni stile loft - Foto e idee per arredare
Filtra anche per:
Budget
Ordina per:Popolari oggi
141 - 160 di 2.614 foto
1 di 3
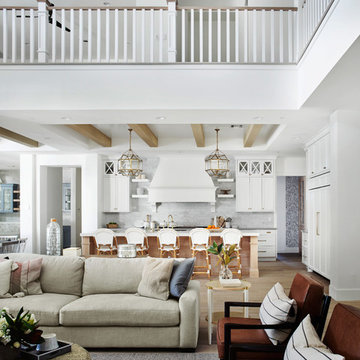
Roehner Ryan
Idee per un grande soggiorno country stile loft con sala giochi, pareti bianche, parquet chiaro, camino classico, cornice del camino in mattoni, TV a parete, pavimento beige e tappeto
Idee per un grande soggiorno country stile loft con sala giochi, pareti bianche, parquet chiaro, camino classico, cornice del camino in mattoni, TV a parete, pavimento beige e tappeto
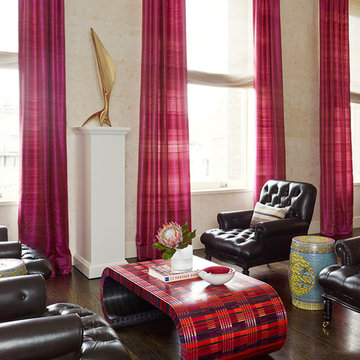
AS
Foto di un soggiorno contemporaneo di medie dimensioni e stile loft con sala formale, pareti multicolore, parquet scuro e nessuna TV
Foto di un soggiorno contemporaneo di medie dimensioni e stile loft con sala formale, pareti multicolore, parquet scuro e nessuna TV
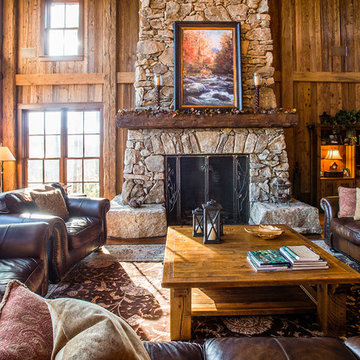
A stunning mountain retreat, this custom legacy home was designed by MossCreek to feature antique, reclaimed, and historic materials while also providing the family a lodge and gathering place for years to come. Natural stone, antique timbers, bark siding, rusty metal roofing, twig stair rails, antique hardwood floors, and custom metal work are all design elements that work together to create an elegant, yet rustic mountain luxury home.
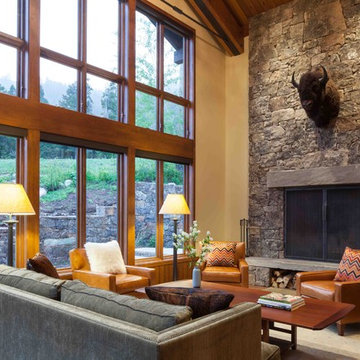
A few select "kitsch" rustic flourishes--e.g., bison taxidermy--look beautiful and sculptural in an otherwise refined context. Architecture & interior design by Michael Howells. Photos by David Agnello, copyright 2012. www.davidagnello.com
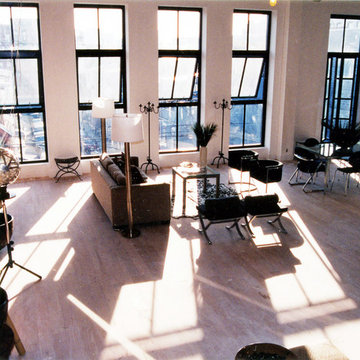
Immagine di un grande soggiorno minimalista stile loft con pareti bianche, parquet chiaro e sala formale
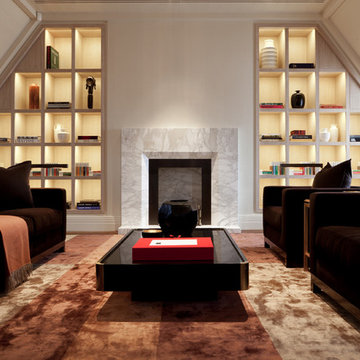
Bespoke bookcases built into the back wall of a living room in Belgravia.
Idee per un grande soggiorno minimalista stile loft con moquette, camino classico e cornice del camino in pietra
Idee per un grande soggiorno minimalista stile loft con moquette, camino classico e cornice del camino in pietra
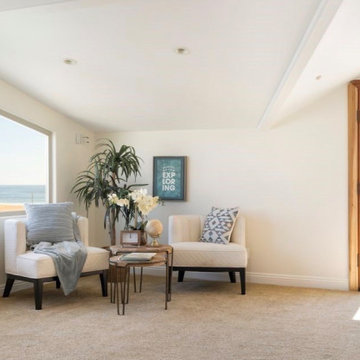
The upstairs family room serves as an entertainment area and has access to an expansive roof top deck with 180 degree ocean views.
Immagine di un ampio soggiorno costiero stile loft con pareti bianche, moquette, pavimento beige e travi a vista
Immagine di un ampio soggiorno costiero stile loft con pareti bianche, moquette, pavimento beige e travi a vista

Old World European, Country Cottage. Three separate cottages make up this secluded village over looking a private lake in an old German, English, and French stone villa style. Hand scraped arched trusses, wide width random walnut plank flooring, distressed dark stained raised panel cabinetry, and hand carved moldings make these traditional farmhouse cottage buildings look like they have been here for 100s of years. Newly built of old materials, and old traditional building methods, including arched planked doors, leathered stone counter tops, stone entry, wrought iron straps, and metal beam straps. The Lake House is the first, a Tudor style cottage with a slate roof, 2 bedrooms, view filled living room open to the dining area, all overlooking the lake. The Carriage Home fills in when the kids come home to visit, and holds the garage for the whole idyllic village. This cottage features 2 bedrooms with on suite baths, a large open kitchen, and an warm, comfortable and inviting great room. All overlooking the lake. The third structure is the Wheel House, running a real wonderful old water wheel, and features a private suite upstairs, and a work space downstairs. All homes are slightly different in materials and color, including a few with old terra cotta roofing. Project Location: Ojai, California. Project designed by Maraya Interior Design. From their beautiful resort town of Ojai, they serve clients in Montecito, Hope Ranch, Malibu and Calabasas, across the tri-county area of Santa Barbara, Ventura and Los Angeles, south to Hidden Hills.

Living room
Immagine di un grande soggiorno moderno stile loft con pavimento marrone, pareti nere, parquet scuro, TV nascosta, soffitto ribassato e pannellatura
Immagine di un grande soggiorno moderno stile loft con pavimento marrone, pareti nere, parquet scuro, TV nascosta, soffitto ribassato e pannellatura
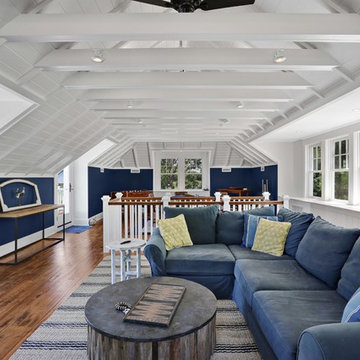
Game room on second floor of pool house complete with TV area and game table area.
© REAL-ARCH-MEDIA
Esempio di un grande soggiorno country stile loft con sala giochi, pareti blu, pavimento in legno massello medio, TV autoportante e pavimento marrone
Esempio di un grande soggiorno country stile loft con sala giochi, pareti blu, pavimento in legno massello medio, TV autoportante e pavimento marrone

Welcome this downtown loft with a great open floor plan. We created separate seating areas to create intimacy and comfort in this family room. The light bamboo floors have a great modern feel. The furniture also has a modern feel with a fantastic mid century undertone.
Photo by Kevin Twitty
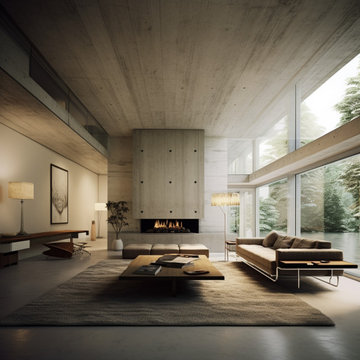
Esempio di un ampio soggiorno industriale stile loft con pareti grigie, pavimento in cemento, camino classico, cornice del camino in cemento e porta TV ad angolo
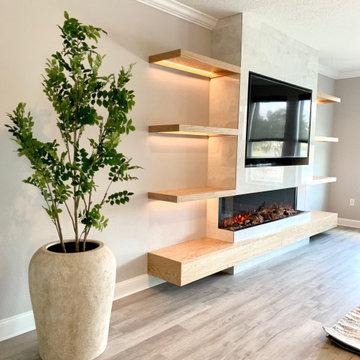
Completed wall unit with 3-sided fireplace with floating shelves and LED lighting.
Immagine di un grande soggiorno tradizionale stile loft con pareti grigie, pavimento in vinile, camino classico, cornice del camino piastrellata, parete attrezzata e pavimento grigio
Immagine di un grande soggiorno tradizionale stile loft con pareti grigie, pavimento in vinile, camino classico, cornice del camino piastrellata, parete attrezzata e pavimento grigio
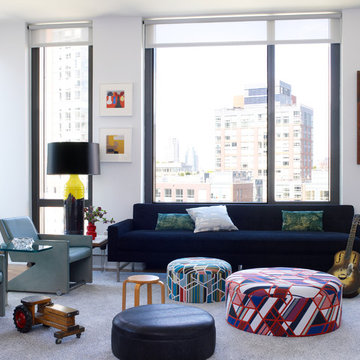
Alexandra Rowley
Foto di un grande soggiorno moderno stile loft con sala formale, pareti bianche, pavimento in legno massello medio e TV nascosta
Foto di un grande soggiorno moderno stile loft con sala formale, pareti bianche, pavimento in legno massello medio e TV nascosta
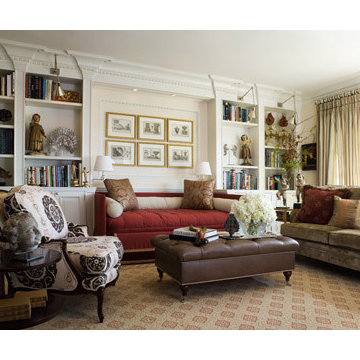
An 1950s addition to an important Neo Classic San Francisco Residence is renovated for the first time in 50 years. The goal was to create a space that would reproduce the original details of the rest of the house : a stunning neo Classic residence built in 1907 above Nob Hill. Photo by David LIvingston
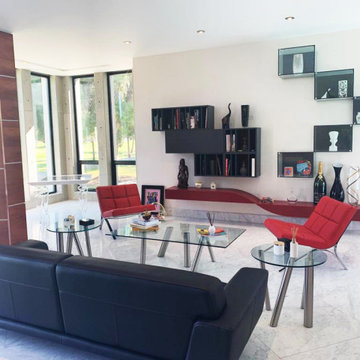
FOREST
OCASIONAL & COCKTAIL TABLES
Design Cédric Ragot
Cocktail table with base made of 5 steel tubes.
Top in 12 mm-thick natural glass.
Esempio di un grande soggiorno minimalista stile loft con pareti bianche e pavimento in marmo
Esempio di un grande soggiorno minimalista stile loft con pareti bianche e pavimento in marmo
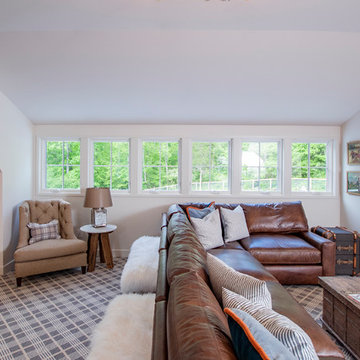
Immagine di un soggiorno country di medie dimensioni e stile loft con sala giochi, pareti bianche, moquette, TV a parete e pavimento grigio

This photo by Peter Lik is called "Tree of Life". It was the inspiration for the design of the fireplace. The double sided ribbon fireplace was a great way to combine the two units together to make them feel like one space. This fireplace is 20' tall. The hearth is made from concrete and appears to be floating. We cantilevered between the two units to support the weight of the concrete. Both fireplaces have the same hearth. The artwork is not only illuminated from the front, but we also installed LED lights around the sides that provide a rich warm glow at night.
Artist Peter Lik
Photo courtesy of Fred Lassman
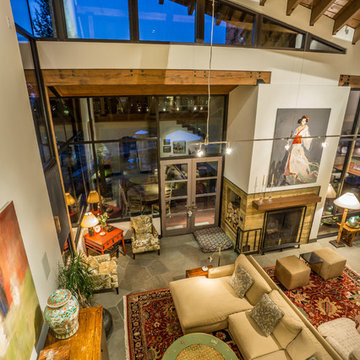
Ross Chandler
Ispirazione per un grande soggiorno design stile loft con pareti bianche, pavimento in ardesia, camino bifacciale e cornice del camino in cemento
Ispirazione per un grande soggiorno design stile loft con pareti bianche, pavimento in ardesia, camino bifacciale e cornice del camino in cemento
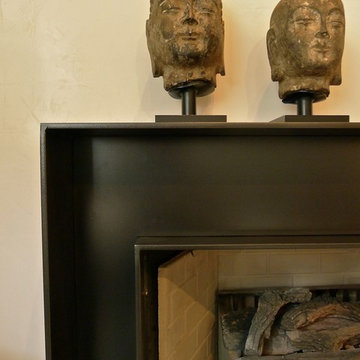
© Randall KRAMER 2013
Foto di un soggiorno moderno di medie dimensioni e stile loft con camino classico, parquet scuro, pareti beige, nessuna TV e cornice del camino in metallo
Foto di un soggiorno moderno di medie dimensioni e stile loft con camino classico, parquet scuro, pareti beige, nessuna TV e cornice del camino in metallo
Soggiorni stile loft - Foto e idee per arredare
8