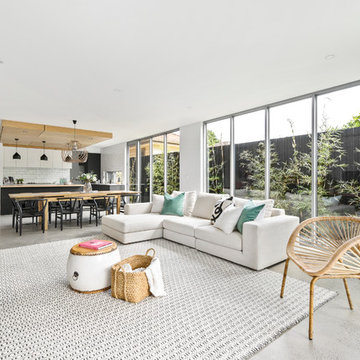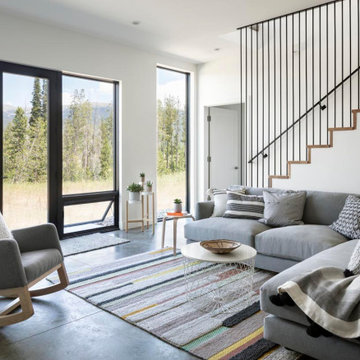Soggiorni scandinavi con pavimento in cemento - Foto e idee per arredare
Filtra anche per:
Budget
Ordina per:Popolari oggi
61 - 80 di 482 foto
1 di 3
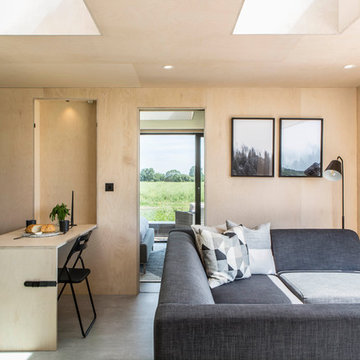
Lucy Walters Photography
Ispirazione per un piccolo soggiorno scandinavo aperto con pareti beige, pavimento in cemento, nessun camino e pavimento grigio
Ispirazione per un piccolo soggiorno scandinavo aperto con pareti beige, pavimento in cemento, nessun camino e pavimento grigio
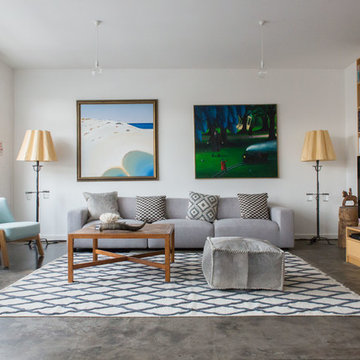
Idee per un soggiorno scandinavo di medie dimensioni e aperto con pareti bianche, pavimento in cemento, libreria e TV autoportante
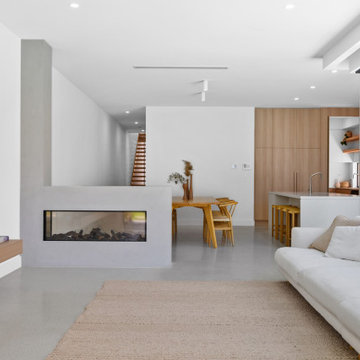
Two family homes capturing south westerly sea views of West Beach. The soaring entrance features an open oak staircase and bridge through the void channels light and sea breezes deep into the home. These homes have simple color and material palette that replicates the neutral warm tones of the sand dunes.
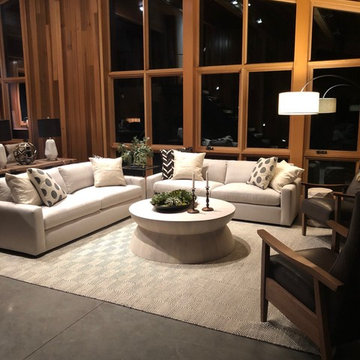
Living room of a vacation home in Mazama, WA. Relaxed and serene style. Photo by Wendy Wineland
Immagine di un grande soggiorno scandinavo con pavimento in cemento, cornice del camino in metallo e pavimento grigio
Immagine di un grande soggiorno scandinavo con pavimento in cemento, cornice del camino in metallo e pavimento grigio
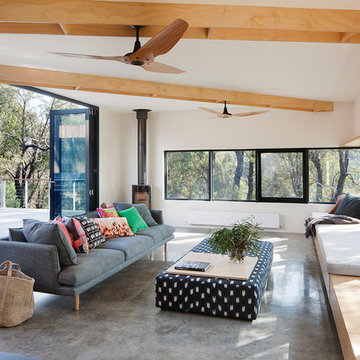
Esempio di un soggiorno nordico con pareti bianche, pavimento in cemento, stufa a legna, cornice del camino in metallo e pavimento grigio
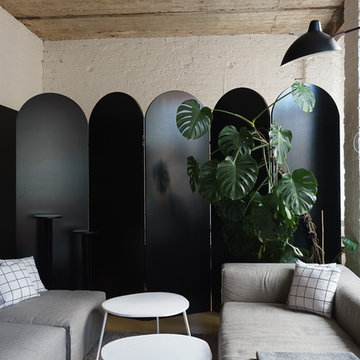
Immagine di un soggiorno scandinavo stile loft con pareti nere, pavimento in cemento, nessuna TV e pavimento beige
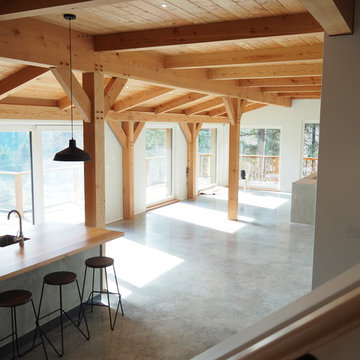
Immagine di un soggiorno scandinavo di medie dimensioni e aperto con sala formale, pareti bianche, pavimento in cemento, camino classico, cornice del camino in cemento, nessuna TV e pavimento grigio
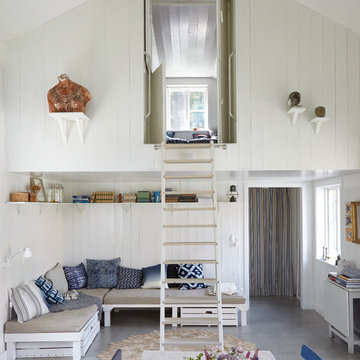
Magnus Anesund
Ispirazione per un ampio soggiorno nordico con sala formale, pareti bianche, pavimento in cemento e nessuna TV
Ispirazione per un ampio soggiorno nordico con sala formale, pareti bianche, pavimento in cemento e nessuna TV
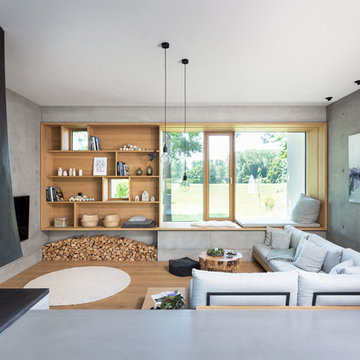
Foto di un ampio soggiorno scandinavo aperto con pareti bianche, pavimento in cemento, camino sospeso, cornice del camino in metallo, TV a parete e pavimento grigio

Lower Level Living/Media Area features white oak walls, custom, reclaimed limestone fireplace surround, and media wall - Scandinavian Modern Interior - Indianapolis, IN - Trader's Point - Architect: HAUS | Architecture For Modern Lifestyles - Construction Manager: WERK | Building Modern - Christopher Short + Paul Reynolds - Photo: Premier Luxury Electronic Lifestyles
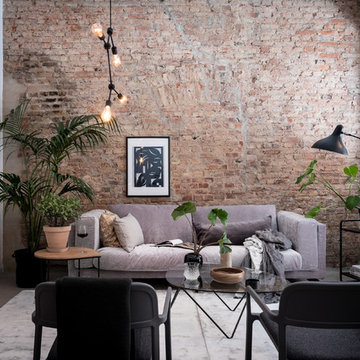
Bjurfors.se/SE360
Esempio di un soggiorno scandinavo di medie dimensioni e chiuso con pavimento grigio, sala formale, pareti bianche e pavimento in cemento
Esempio di un soggiorno scandinavo di medie dimensioni e chiuso con pavimento grigio, sala formale, pareti bianche e pavimento in cemento
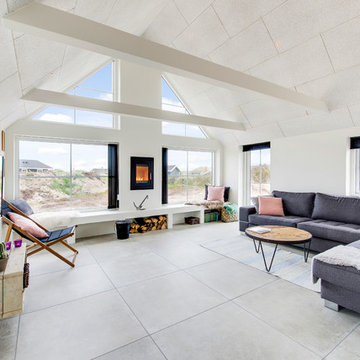
Foto di un soggiorno scandinavo chiuso con pareti bianche, pavimento in cemento, stufa a legna, cornice del camino in metallo, TV a parete e pavimento grigio
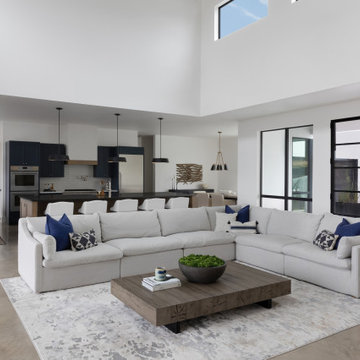
Foto di un grande soggiorno scandinavo aperto con pareti bianche, pavimento in cemento, cornice del camino in pietra, pavimento grigio e soffitto a volta
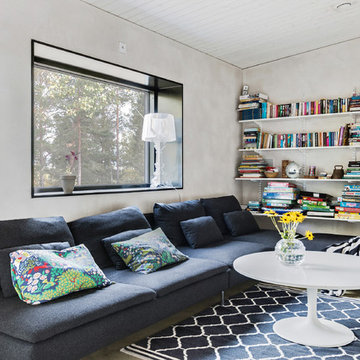
Foto di un soggiorno nordico di medie dimensioni e chiuso con pareti grigie, pavimento in cemento, nessun camino, TV a parete e pavimento grigio
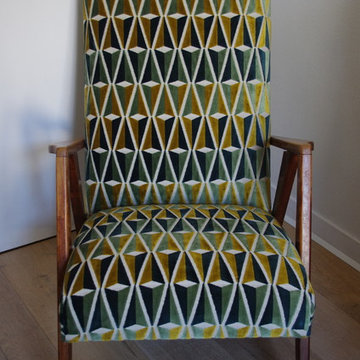
Valérie Dubois-Le Roux
Esempio di un soggiorno nordico di medie dimensioni e aperto con libreria, pareti beige, pavimento in cemento, nessun camino, TV a parete e pavimento beige
Esempio di un soggiorno nordico di medie dimensioni e aperto con libreria, pareti beige, pavimento in cemento, nessun camino, TV a parete e pavimento beige
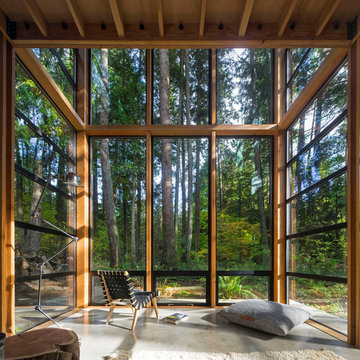
Images by Nic LeHoux
Designed as a home and studio for a photographer and his young family, Lightbox is located on a peninsula that extends south from British Columbia across the border to Point Roberts. The densely forested site lies beside a 180-acre park that overlooks the Strait of Georgia, the San Juan Islands and the Puget Sound.
Having experienced the world from under a black focusing cloth and large format camera lens, the photographer has a special fondness for simplicity and an appreciation of unique, genuine and well-crafted details.
The home was made decidedly modest, in size and means, with a building skin utilizing simple materials in a straightforward yet innovative configuration. The result is a structure crafted from affordable and common materials such as exposed wood two-bys that form the structural frame and directly support a prefabricated aluminum window system of standard glazing units uniformly sized to reduce the complexity and overall cost.
Accessed from the west on a sloped boardwalk that bisects its two contrasting forms, the house sits lightly on the land above the forest floor.
A south facing two-story glassy cage for living captures the sun and view as it celebrates the interplay of light and shadow in the forest. To the north, stairs are contained in a thin wooden box stained black with a traditional Finnish pine tar coating. Narrow apertures in the otherwise solid dark wooden wall sharply focus the vibrant cropped views of the old growth fir trees at the edge of the deep forest.
Lightbox is an uncomplicated yet powerful gesture that enables one to view the subtlety and beauty of the site while providing comfort and pleasure in the constantly changing light of the forest.
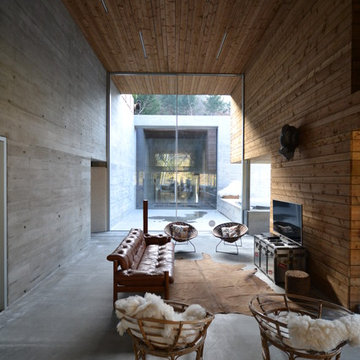
Ispirazione per un soggiorno scandinavo di medie dimensioni e aperto con sala formale, pavimento in cemento e TV autoportante
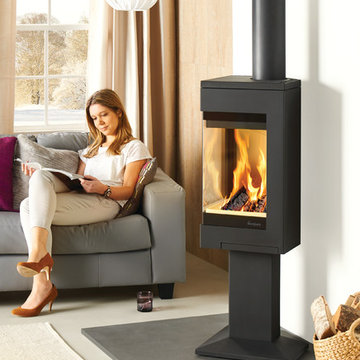
Nordpeis Quadro woodburner. @Orion Heating - Woodburning Stoves and Gas fires in Essex. Exclusive fireplace showroom for top European brands.
Foto di un grande soggiorno scandinavo aperto con pareti bianche, pavimento in cemento, stufa a legna e cornice del camino in intonaco
Foto di un grande soggiorno scandinavo aperto con pareti bianche, pavimento in cemento, stufa a legna e cornice del camino in intonaco
Soggiorni scandinavi con pavimento in cemento - Foto e idee per arredare
4
