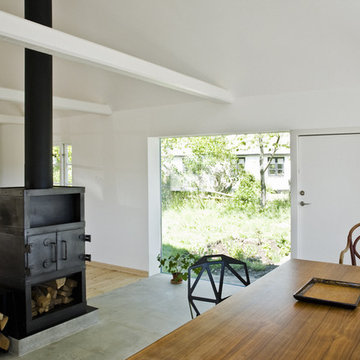Soggiorni scandinavi con pavimento in cemento - Foto e idee per arredare
Filtra anche per:
Budget
Ordina per:Popolari oggi
41 - 60 di 482 foto
1 di 3
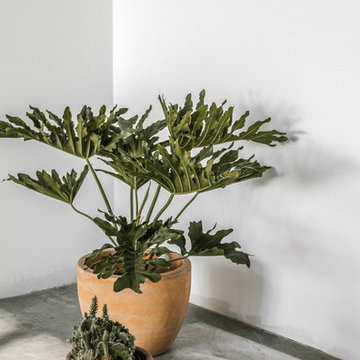
Interior Design Erin Roberts | Photography Huyen Do
Foto di un grande soggiorno nordico chiuso con pareti bianche, pavimento in cemento, nessun camino e pavimento grigio
Foto di un grande soggiorno nordico chiuso con pareti bianche, pavimento in cemento, nessun camino e pavimento grigio
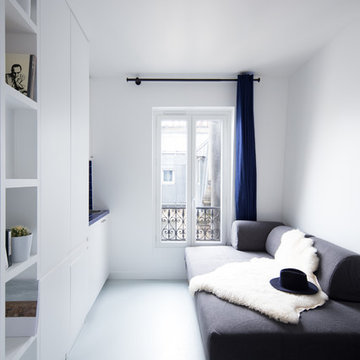
Philippe Billard
Esempio di un piccolo soggiorno scandinavo aperto con libreria, pareti bianche, pavimento in cemento, nessun camino, TV autoportante e pavimento grigio
Esempio di un piccolo soggiorno scandinavo aperto con libreria, pareti bianche, pavimento in cemento, nessun camino, TV autoportante e pavimento grigio
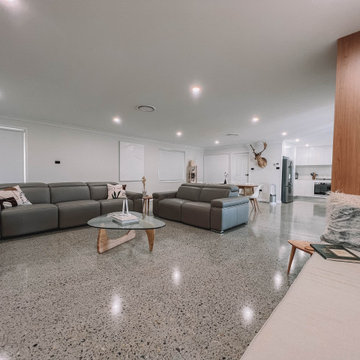
After the second fallout of the Delta Variant amidst the COVID-19 Pandemic in mid 2021, our team working from home, and our client in quarantine, SDA Architects conceived Japandi Home.
The initial brief for the renovation of this pool house was for its interior to have an "immediate sense of serenity" that roused the feeling of being peaceful. Influenced by loneliness and angst during quarantine, SDA Architects explored themes of escapism and empathy which led to a “Japandi” style concept design – the nexus between “Scandinavian functionality” and “Japanese rustic minimalism” to invoke feelings of “art, nature and simplicity.” This merging of styles forms the perfect amalgamation of both function and form, centred on clean lines, bright spaces and light colours.
Grounded by its emotional weight, poetic lyricism, and relaxed atmosphere; Japandi Home aesthetics focus on simplicity, natural elements, and comfort; minimalism that is both aesthetically pleasing yet highly functional.
Japandi Home places special emphasis on sustainability through use of raw furnishings and a rejection of the one-time-use culture we have embraced for numerous decades. A plethora of natural materials, muted colours, clean lines and minimal, yet-well-curated furnishings have been employed to showcase beautiful craftsmanship – quality handmade pieces over quantitative throwaway items.
A neutral colour palette compliments the soft and hard furnishings within, allowing the timeless pieces to breath and speak for themselves. These calming, tranquil and peaceful colours have been chosen so when accent colours are incorporated, they are done so in a meaningful yet subtle way. Japandi home isn’t sparse – it’s intentional.
The integrated storage throughout – from the kitchen, to dining buffet, linen cupboard, window seat, entertainment unit, bed ensemble and walk-in wardrobe are key to reducing clutter and maintaining the zen-like sense of calm created by these clean lines and open spaces.
The Scandinavian concept of “hygge” refers to the idea that ones home is your cosy sanctuary. Similarly, this ideology has been fused with the Japanese notion of “wabi-sabi”; the idea that there is beauty in imperfection. Hence, the marriage of these design styles is both founded on minimalism and comfort; easy-going yet sophisticated. Conversely, whilst Japanese styles can be considered “sleek” and Scandinavian, “rustic”, the richness of the Japanese neutral colour palette aids in preventing the stark, crisp palette of Scandinavian styles from feeling cold and clinical.
Japandi Home’s introspective essence can ultimately be considered quite timely for the pandemic and was the quintessential lockdown project our team needed.
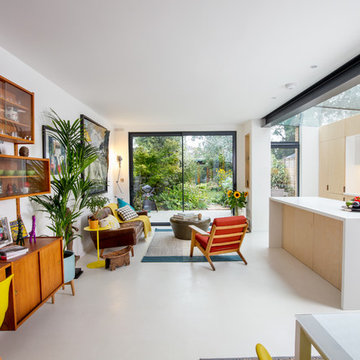
Mark Weeks
Idee per un piccolo soggiorno nordico aperto con pareti bianche, pavimento in cemento e pavimento bianco
Idee per un piccolo soggiorno nordico aperto con pareti bianche, pavimento in cemento e pavimento bianco

photo by Deborah Degraffenreid
Idee per un piccolo soggiorno nordico stile loft con pareti bianche, pavimento in cemento, nessun camino, nessuna TV e pavimento grigio
Idee per un piccolo soggiorno nordico stile loft con pareti bianche, pavimento in cemento, nessun camino, nessuna TV e pavimento grigio

Layering neutrals, textures, and materials creates a comfortable, light elegance in this seating area. Featuring pieces from Ligne Roset, Gubi, Meridiani, and Moooi.
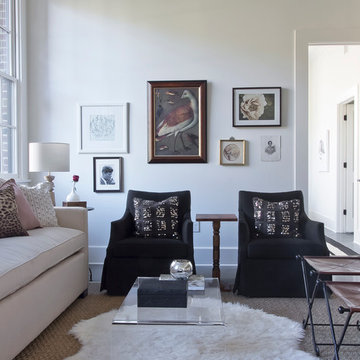
Jennifer Kesler
Esempio di un piccolo soggiorno scandinavo stile loft con pareti bianche, pavimento in cemento, nessun camino e nessuna TV
Esempio di un piccolo soggiorno scandinavo stile loft con pareti bianche, pavimento in cemento, nessun camino e nessuna TV
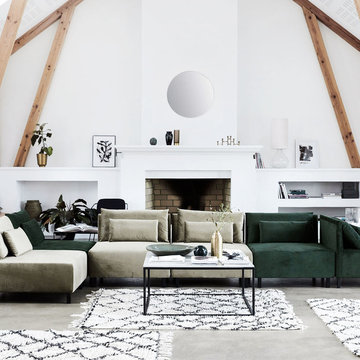
Idee per un grande soggiorno nordico aperto con pareti bianche, pavimento in cemento, camino classico e cornice del camino in mattoni
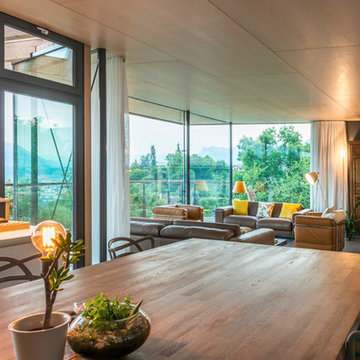
Sandrine Rivière
Esempio di un grande soggiorno scandinavo aperto con pavimento in cemento, pareti marroni, nessun camino, nessuna TV e pavimento grigio
Esempio di un grande soggiorno scandinavo aperto con pavimento in cemento, pareti marroni, nessun camino, nessuna TV e pavimento grigio

photo by Deborah Degraffenreid
Idee per un piccolo soggiorno scandinavo stile loft con pareti bianche, pavimento in cemento, nessun camino, nessuna TV e pavimento grigio
Idee per un piccolo soggiorno scandinavo stile loft con pareti bianche, pavimento in cemento, nessun camino, nessuna TV e pavimento grigio
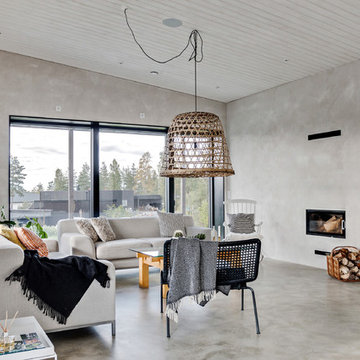
Esempio di un soggiorno nordico di medie dimensioni e aperto con pareti grigie, pavimento in cemento, camino lineare Ribbon, nessuna TV, sala formale e pavimento grigio
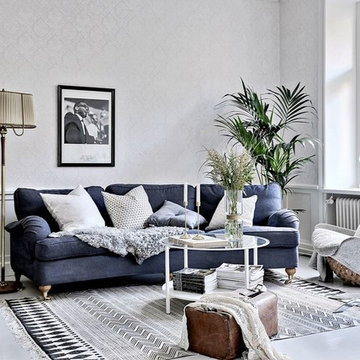
Foto di un soggiorno scandinavo di medie dimensioni e aperto con sala formale, pareti grigie, pavimento in cemento e nessuna TV

Rick McCullagh
Foto di un soggiorno scandinavo aperto con sala della musica, pareti bianche, pavimento in cemento, stufa a legna e pavimento grigio
Foto di un soggiorno scandinavo aperto con sala della musica, pareti bianche, pavimento in cemento, stufa a legna e pavimento grigio
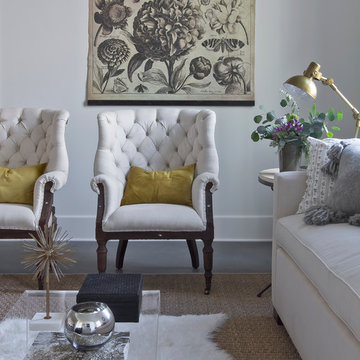
Jennifer Kesler
Foto di un piccolo soggiorno nordico stile loft con pareti bianche, pavimento in cemento, nessun camino e nessuna TV
Foto di un piccolo soggiorno nordico stile loft con pareti bianche, pavimento in cemento, nessun camino e nessuna TV
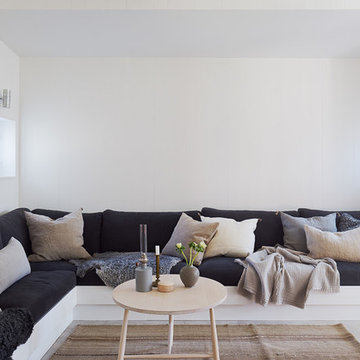
Fotograf: Åke E:son Lindman
Idee per un soggiorno nordico di medie dimensioni e chiuso con pareti bianche, pavimento in cemento, nessun camino e nessuna TV
Idee per un soggiorno nordico di medie dimensioni e chiuso con pareti bianche, pavimento in cemento, nessun camino e nessuna TV
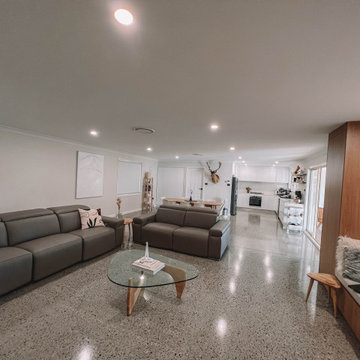
After the second fallout of the Delta Variant amidst the COVID-19 Pandemic in mid 2021, our team working from home, and our client in quarantine, SDA Architects conceived Japandi Home.
The initial brief for the renovation of this pool house was for its interior to have an "immediate sense of serenity" that roused the feeling of being peaceful. Influenced by loneliness and angst during quarantine, SDA Architects explored themes of escapism and empathy which led to a “Japandi” style concept design – the nexus between “Scandinavian functionality” and “Japanese rustic minimalism” to invoke feelings of “art, nature and simplicity.” This merging of styles forms the perfect amalgamation of both function and form, centred on clean lines, bright spaces and light colours.
Grounded by its emotional weight, poetic lyricism, and relaxed atmosphere; Japandi Home aesthetics focus on simplicity, natural elements, and comfort; minimalism that is both aesthetically pleasing yet highly functional.
Japandi Home places special emphasis on sustainability through use of raw furnishings and a rejection of the one-time-use culture we have embraced for numerous decades. A plethora of natural materials, muted colours, clean lines and minimal, yet-well-curated furnishings have been employed to showcase beautiful craftsmanship – quality handmade pieces over quantitative throwaway items.
A neutral colour palette compliments the soft and hard furnishings within, allowing the timeless pieces to breath and speak for themselves. These calming, tranquil and peaceful colours have been chosen so when accent colours are incorporated, they are done so in a meaningful yet subtle way. Japandi home isn’t sparse – it’s intentional.
The integrated storage throughout – from the kitchen, to dining buffet, linen cupboard, window seat, entertainment unit, bed ensemble and walk-in wardrobe are key to reducing clutter and maintaining the zen-like sense of calm created by these clean lines and open spaces.
The Scandinavian concept of “hygge” refers to the idea that ones home is your cosy sanctuary. Similarly, this ideology has been fused with the Japanese notion of “wabi-sabi”; the idea that there is beauty in imperfection. Hence, the marriage of these design styles is both founded on minimalism and comfort; easy-going yet sophisticated. Conversely, whilst Japanese styles can be considered “sleek” and Scandinavian, “rustic”, the richness of the Japanese neutral colour palette aids in preventing the stark, crisp palette of Scandinavian styles from feeling cold and clinical.
Japandi Home’s introspective essence can ultimately be considered quite timely for the pandemic and was the quintessential lockdown project our team needed.
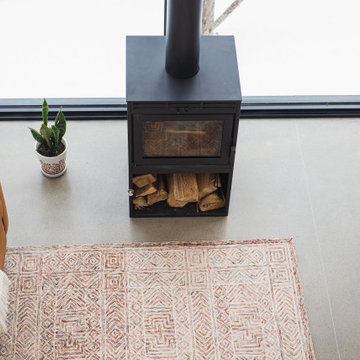
Le salon de la Maison de l'Écorce séduit avec son plafond voûté et de grandes fenêtres qui invitent la nature à l'intérieur. Un espace aérien où la lumière abonde, créant une expérience gastronomique immersive et évoquant l'essence même de la vie scandinave, fusionnant l'intérieur avec la splendeur extérieure.
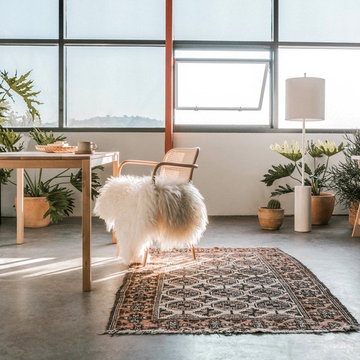
Interior Design Erin Roberts | Photography Huyen Do
Foto di un grande soggiorno scandinavo chiuso con pareti bianche, pavimento in cemento, nessun camino e pavimento grigio
Foto di un grande soggiorno scandinavo chiuso con pareti bianche, pavimento in cemento, nessun camino e pavimento grigio
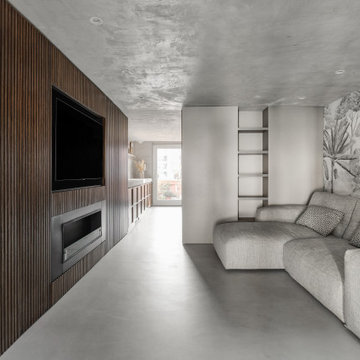
Gli elementi d’arredo del soggiorno sono ridotti all’essenziale: il tavolo da pranzo circolare - realizzato su nostro disegno -, il divano angolare che riprende il motivo cromatico dell’appartamento, la struttura lignea che accoglie la tv e si abbassa per trasformarsi in una panca sormontata dalla bicicletta appesa. L’ispirazione scandinava di questo spazio suggerisce un interno sobrio, austero; per non eccedere in severità, tuttavia, abbiamo scelto di smorzare i toni con il tema della carta da parati, firmata Tecnografica.
Soggiorni scandinavi con pavimento in cemento - Foto e idee per arredare
3
