Soggiorni scandinavi con pavimento in cemento - Foto e idee per arredare
Filtra anche per:
Budget
Ordina per:Popolari oggi
161 - 180 di 482 foto
1 di 3
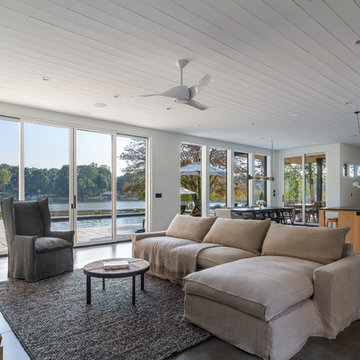
Nedoff Fotography
Idee per un grande soggiorno scandinavo aperto con pareti bianche, pavimento in cemento, cornice del camino in cemento e pavimento grigio
Idee per un grande soggiorno scandinavo aperto con pareti bianche, pavimento in cemento, cornice del camino in cemento e pavimento grigio
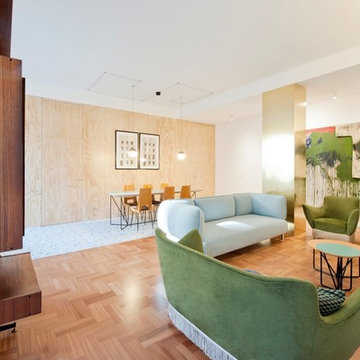
Il pavimento è, e deve essere, anche il gioco di materie: nella loro successione, deve istituire “sequenze” di materie e così di colore, come di dimensioni e di forme: il pavimento è un “finito” fantastico e preciso, è una progressione o successione. Nei abbiamo creato pattern geometrici usando le cementine esagonali.
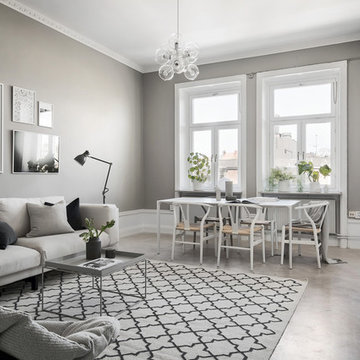
Idee per un soggiorno scandinavo chiuso con pareti grigie, pavimento in cemento, nessun camino e pavimento grigio
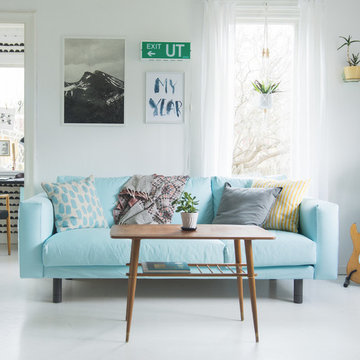
Sullkullan
Esempio di un soggiorno nordico aperto e di medie dimensioni con pareti bianche, pavimento in cemento e TV nascosta
Esempio di un soggiorno nordico aperto e di medie dimensioni con pareti bianche, pavimento in cemento e TV nascosta
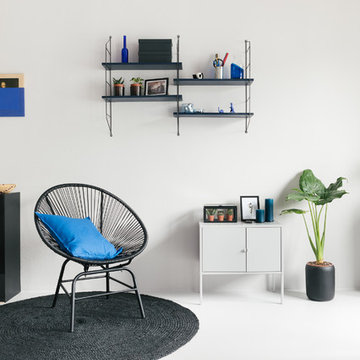
HEJM Foto
Idee per un piccolo soggiorno scandinavo aperto con pareti bianche e pavimento in cemento
Idee per un piccolo soggiorno scandinavo aperto con pareti bianche e pavimento in cemento
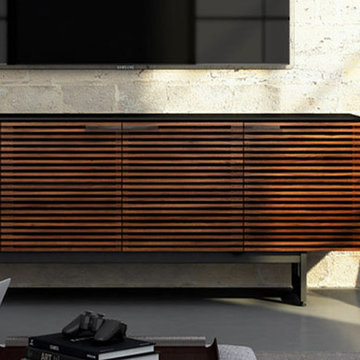
Esempio di un soggiorno nordico di medie dimensioni e aperto con pareti beige, pavimento in cemento e TV a parete
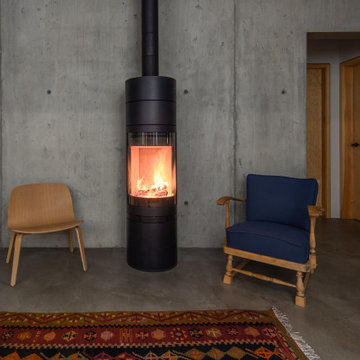
Das Heizsystem basiert auf einer Tiefensonden-Wärmepumpe und sorgt somit zusätzlich zum Kaminofen für ein möglichst autarkes Energiekonzept.
Idee per un ampio soggiorno scandinavo stile loft con pavimento in cemento, camino classico, cornice del camino in metallo e pavimento grigio
Idee per un ampio soggiorno scandinavo stile loft con pavimento in cemento, camino classico, cornice del camino in metallo e pavimento grigio
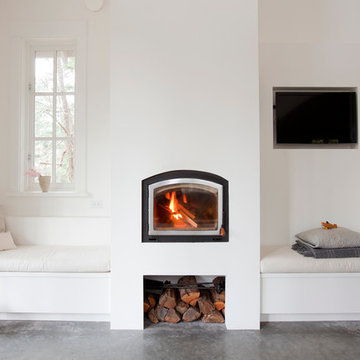
Janis Nicolay
Ispirazione per un soggiorno nordico chiuso con pareti bianche, pavimento in cemento, camino classico, cornice del camino in intonaco, TV a parete e pavimento grigio
Ispirazione per un soggiorno nordico chiuso con pareti bianche, pavimento in cemento, camino classico, cornice del camino in intonaco, TV a parete e pavimento grigio
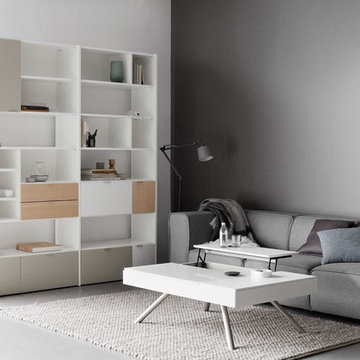
Everyone's storage needs are different, and the Copenhagen can be made to fit them all. As functional and flexible as it is beautiful, the Copenhagen is perfect for every kind of storage. Available in a range of colours and finishes, you can create your own perfect wall system.
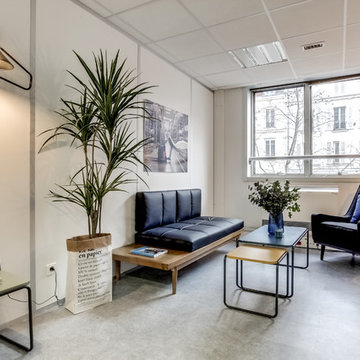
Esempio di un soggiorno scandinavo chiuso e di medie dimensioni con pareti bianche, pavimento in cemento e pavimento grigio
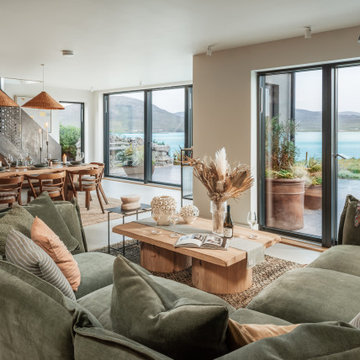
Foto di un grande soggiorno nordico aperto con pareti beige, pavimento in cemento e soffitto a cassettoni
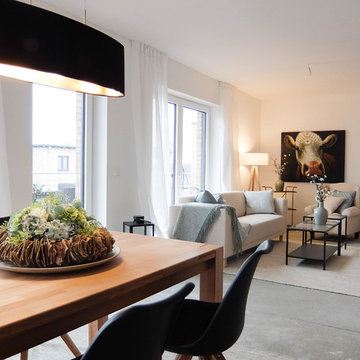
Dorothee Runnebohm Home Staging
Esempio di un soggiorno nordico aperto con pareti bianche, pavimento in cemento e pavimento grigio
Esempio di un soggiorno nordico aperto con pareti bianche, pavimento in cemento e pavimento grigio
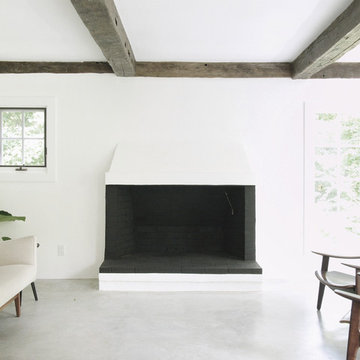
© ALDRIDGE ATELIER
Esempio di un soggiorno nordico stile loft e di medie dimensioni con pareti bianche, pavimento in cemento, camino classico, cornice del camino in mattoni, sala formale, nessuna TV e pavimento grigio
Esempio di un soggiorno nordico stile loft e di medie dimensioni con pareti bianche, pavimento in cemento, camino classico, cornice del camino in mattoni, sala formale, nessuna TV e pavimento grigio
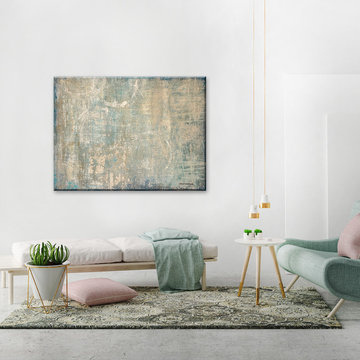
Idee per un grande soggiorno scandinavo aperto con pareti grigie, pavimento in cemento, nessun camino e nessuna TV
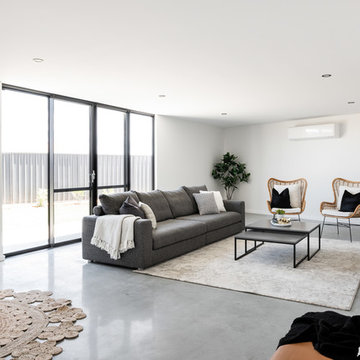
Dion Robeson
Idee per un soggiorno scandinavo con pareti bianche, pavimento in cemento, TV autoportante e pavimento grigio
Idee per un soggiorno scandinavo con pareti bianche, pavimento in cemento, TV autoportante e pavimento grigio
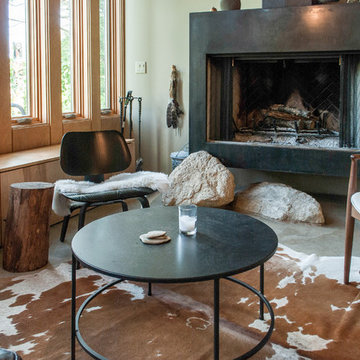
Foto di un grande soggiorno nordico aperto con pareti beige, pavimento in cemento, camino sospeso, cornice del camino in cemento e nessuna TV
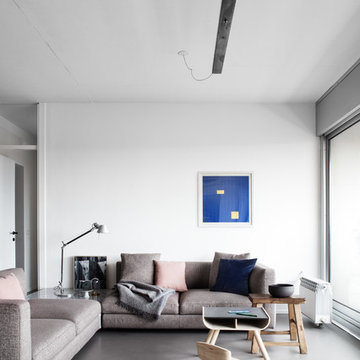
Esempio di un soggiorno nordico con sala formale, pareti bianche, pavimento in cemento e pavimento grigio
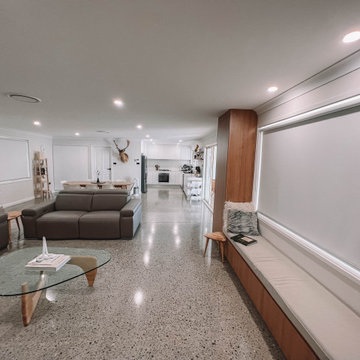
After the second fallout of the Delta Variant amidst the COVID-19 Pandemic in mid 2021, our team working from home, and our client in quarantine, SDA Architects conceived Japandi Home.
The initial brief for the renovation of this pool house was for its interior to have an "immediate sense of serenity" that roused the feeling of being peaceful. Influenced by loneliness and angst during quarantine, SDA Architects explored themes of escapism and empathy which led to a “Japandi” style concept design – the nexus between “Scandinavian functionality” and “Japanese rustic minimalism” to invoke feelings of “art, nature and simplicity.” This merging of styles forms the perfect amalgamation of both function and form, centred on clean lines, bright spaces and light colours.
Grounded by its emotional weight, poetic lyricism, and relaxed atmosphere; Japandi Home aesthetics focus on simplicity, natural elements, and comfort; minimalism that is both aesthetically pleasing yet highly functional.
Japandi Home places special emphasis on sustainability through use of raw furnishings and a rejection of the one-time-use culture we have embraced for numerous decades. A plethora of natural materials, muted colours, clean lines and minimal, yet-well-curated furnishings have been employed to showcase beautiful craftsmanship – quality handmade pieces over quantitative throwaway items.
A neutral colour palette compliments the soft and hard furnishings within, allowing the timeless pieces to breath and speak for themselves. These calming, tranquil and peaceful colours have been chosen so when accent colours are incorporated, they are done so in a meaningful yet subtle way. Japandi home isn’t sparse – it’s intentional.
The integrated storage throughout – from the kitchen, to dining buffet, linen cupboard, window seat, entertainment unit, bed ensemble and walk-in wardrobe are key to reducing clutter and maintaining the zen-like sense of calm created by these clean lines and open spaces.
The Scandinavian concept of “hygge” refers to the idea that ones home is your cosy sanctuary. Similarly, this ideology has been fused with the Japanese notion of “wabi-sabi”; the idea that there is beauty in imperfection. Hence, the marriage of these design styles is both founded on minimalism and comfort; easy-going yet sophisticated. Conversely, whilst Japanese styles can be considered “sleek” and Scandinavian, “rustic”, the richness of the Japanese neutral colour palette aids in preventing the stark, crisp palette of Scandinavian styles from feeling cold and clinical.
Japandi Home’s introspective essence can ultimately be considered quite timely for the pandemic and was the quintessential lockdown project our team needed.
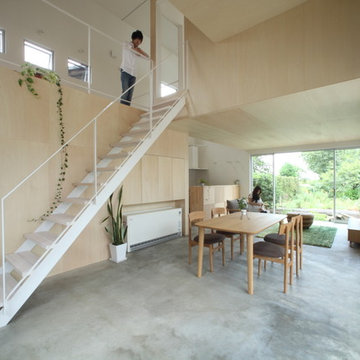
ミニマル住宅
Idee per un piccolo soggiorno scandinavo aperto con sala formale, pareti bianche, pavimento in cemento, TV autoportante e pavimento grigio
Idee per un piccolo soggiorno scandinavo aperto con sala formale, pareti bianche, pavimento in cemento, TV autoportante e pavimento grigio
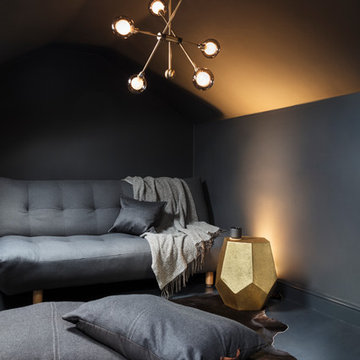
Nathalie Priem
Ispirazione per un soggiorno nordico stile loft con pareti grigie, pavimento in cemento e pavimento grigio
Ispirazione per un soggiorno nordico stile loft con pareti grigie, pavimento in cemento e pavimento grigio
Soggiorni scandinavi con pavimento in cemento - Foto e idee per arredare
9