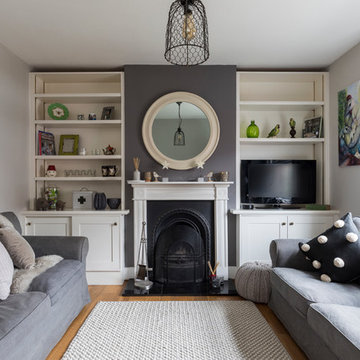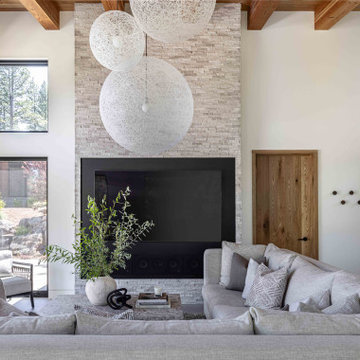Soggiorni rustici grigi - Foto e idee per arredare
Filtra anche per:
Budget
Ordina per:Popolari oggi
61 - 80 di 2.649 foto
1 di 3
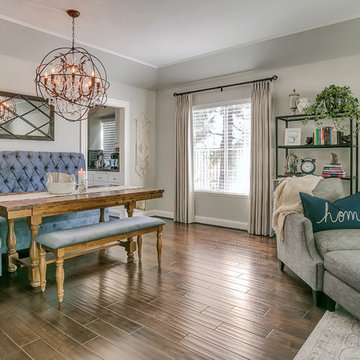
RUSTIC GLAM
Time Frame: 5 Weeks // Budget: $16,000 // Design Fee: $1,250
After purchasing a new home in north Upland, this young couple enlisted me to help create a warm, relaxing environment in their living/dining space. They didn’t want anything too fussy or formal. They wanted a comfortable space to entertain, play cards and watch TV. I had a good foundation of dark wood floors and grey walls to work with. Everything else was newly purchased. Instead of a formal dining room, they requested a more relaxed space to hang out with friends. I had a custom L-shaped banquette made in a slate blue velvet and a glamorous statement chandelier installed for a wow factor. The bench came as part of the table set, but I had it reupholstered in the same fabric as the banquette. A ceiling fan and a new entry light were installed to reinforce the rustic vibe. Elegant, yet comfortable furnishings were purchased, custom 2 finger pleat drapes in an oatmeal fabric were hung, and accessories and decor were layered in to create a “lived-in” feeling. Overall, the space is now a great place to relax and hang out with family and friends.
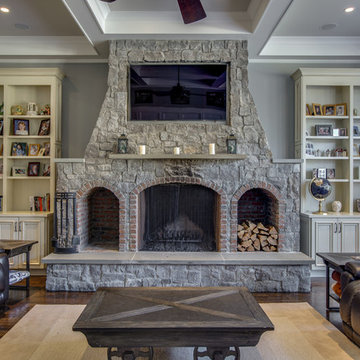
Ispirazione per un soggiorno rustico di medie dimensioni e aperto con pareti grigie, pavimento in legno massello medio, camino classico, cornice del camino in pietra, TV a parete e pavimento marrone
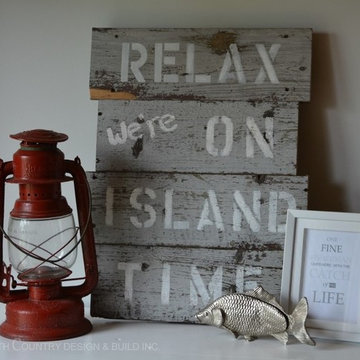
J. Schwindt Photography
Foto di un piccolo soggiorno stile rurale aperto con pareti grigie e pavimento in legno massello medio
Foto di un piccolo soggiorno stile rurale aperto con pareti grigie e pavimento in legno massello medio

Cabin living room with wrapped exposed beams, central fireplace, oversized leather couch, dining table to the left and entry way with vintage chairs to the right.
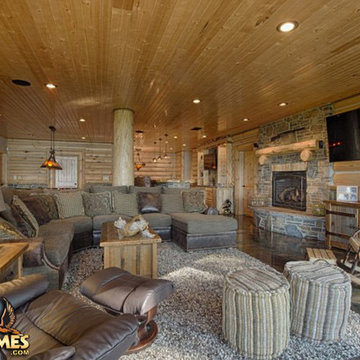
For more info on this home such as prices, floor plan, go to www.goldeneagleloghomes.com
Idee per un grande soggiorno rustico
Idee per un grande soggiorno rustico
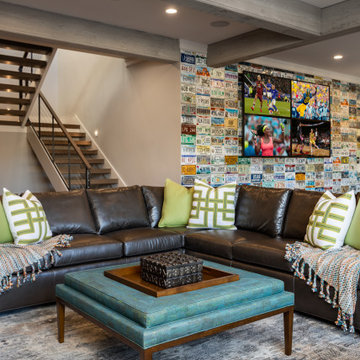
Foto di un soggiorno stile rurale con angolo bar, camino classico, cornice del camino in pietra e parete attrezzata
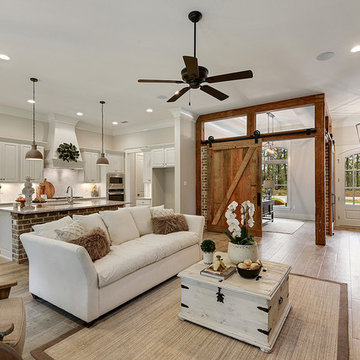
Esempio di un soggiorno rustico di medie dimensioni e aperto con sala formale, pareti beige, parquet chiaro, camino classico, cornice del camino in mattoni, nessuna TV e pavimento beige
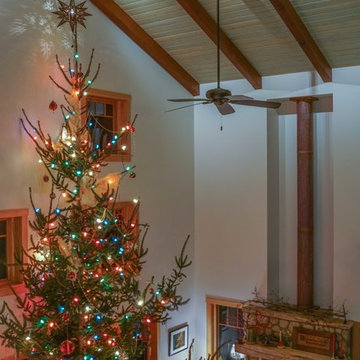
This is an Appalachian-style mountain chalet in Virginia with a hybrid timber framed roof. The beams are Select & Btr. Douglas Fir, and the roof is a ridge and rafter timber roof with primary purlins (not pictured). The fireplace is a woodstove insert, and the flue is wrapped in copper. You always wanted a 24' tall Christmas tree, right?
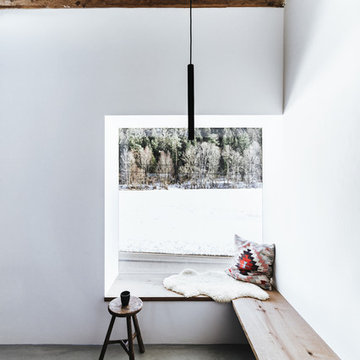
Ispirazione per un soggiorno stile rurale con pareti bianche, pavimento in cemento e pavimento grigio
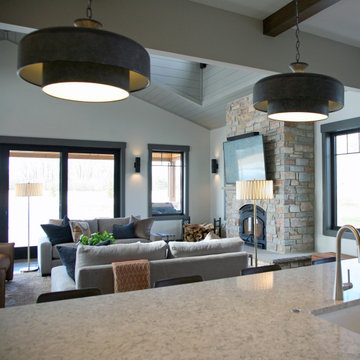
This is the island view, or prep view through the house to the pond. With the second sink and garbage pullout in the island~ all prep work becomes more enjoyable.

From architecture to finishing touches, this Napa Valley home exudes elegance, sophistication and rustic charm.
The living room exudes a cozy charm with the center ridge beam and fireplace mantle featuring rustic wood elements. Wood flooring further enhances the inviting ambience.
---
Project by Douglah Designs. Their Lafayette-based design-build studio serves San Francisco's East Bay areas, including Orinda, Moraga, Walnut Creek, Danville, Alamo Oaks, Diablo, Dublin, Pleasanton, Berkeley, Oakland, and Piedmont.
For more about Douglah Designs, see here: http://douglahdesigns.com/
To learn more about this project, see here: https://douglahdesigns.com/featured-portfolio/napa-valley-wine-country-home-design/
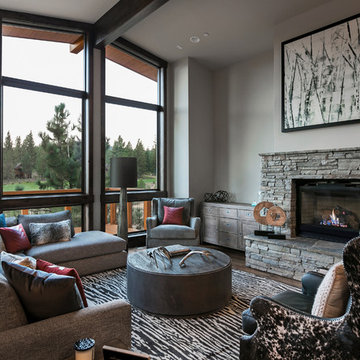
Casey Halliday Photography
Ispirazione per un grande soggiorno rustico aperto con sala formale, pareti grigie, moquette, camino classico, cornice del camino in pietra e nessuna TV
Ispirazione per un grande soggiorno rustico aperto con sala formale, pareti grigie, moquette, camino classico, cornice del camino in pietra e nessuna TV
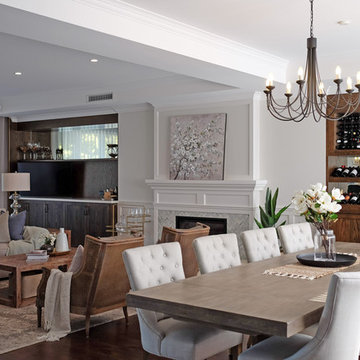
Hamptons Style open plan Living and Dining Room by Interior Designer Linda Woods of Linda Woods Design. Classic Hamptons Style furnishings with custom designed fireplace and built in cabinets. Classic yet relaxed living area.
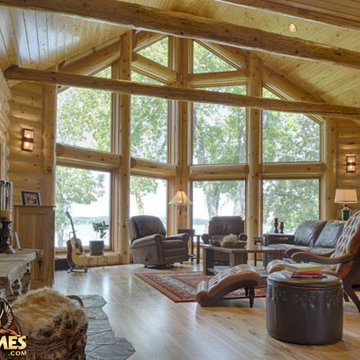
For more info on this home such as prices, floor plan, go to www.goldeneagleloghomes.com
Foto di un grande soggiorno stile rurale
Foto di un grande soggiorno stile rurale

Esempio di un soggiorno stile rurale con pareti bianche, pavimento in legno massello medio, camino classico, cornice del camino in pietra ricostruita, TV a parete e pareti in legno
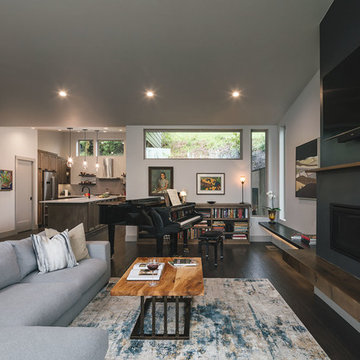
Open floor plan for the living room that goes into dining and kitchen area. Perfect layout for hosting guests and making a smaller space feel large.
Esempio di un soggiorno rustico di medie dimensioni e aperto con pareti bianche, parquet scuro, camino classico, cornice del camino in intonaco e TV a parete
Esempio di un soggiorno rustico di medie dimensioni e aperto con pareti bianche, parquet scuro, camino classico, cornice del camino in intonaco e TV a parete
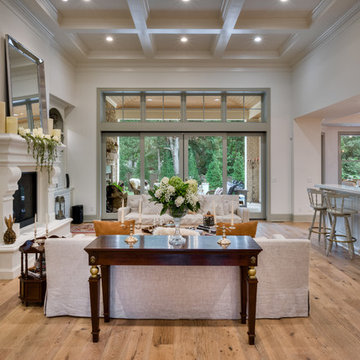
This living room features everything from a fireplace mantel made of cast stone with an oversized mirror on top to built-in display & book cases on each side. The light wood floors along with slip covered double couches give the room a relaxed and comfortable feel. The natural light from the double patio doors and oversized window transoms above add to the dramatics of the 13 foot cathedral ceilings.
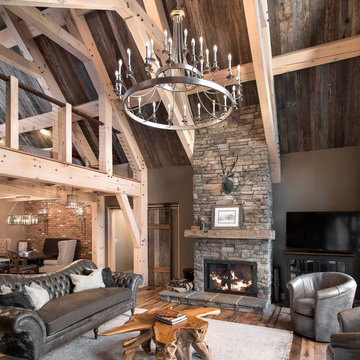
© 2017 Kim Smith Photo
Home by Timberbuilt. Please address design questions to the builder.
Foto di un grande soggiorno stile rurale aperto con pareti grigie, pavimento in legno massello medio, camino classico, cornice del camino in pietra e TV autoportante
Foto di un grande soggiorno stile rurale aperto con pareti grigie, pavimento in legno massello medio, camino classico, cornice del camino in pietra e TV autoportante
Soggiorni rustici grigi - Foto e idee per arredare
4
