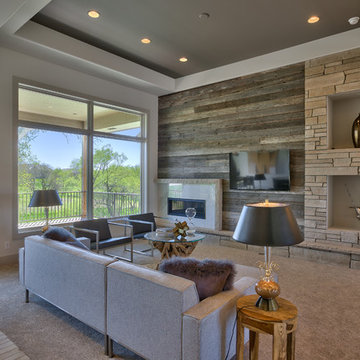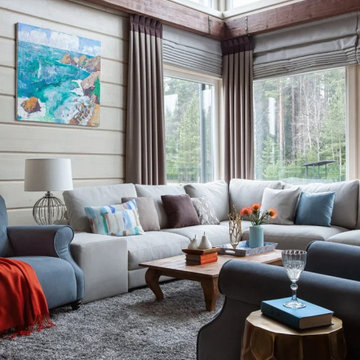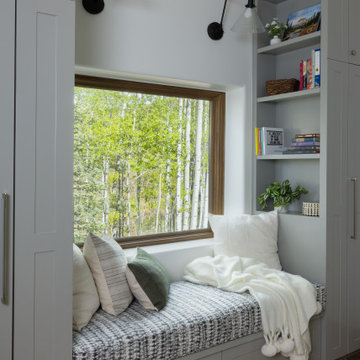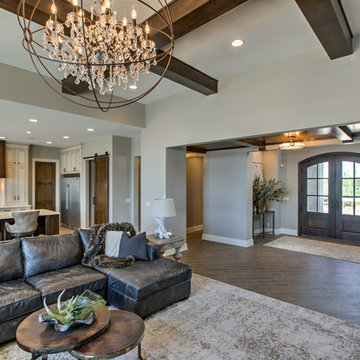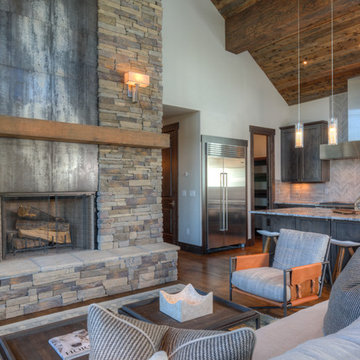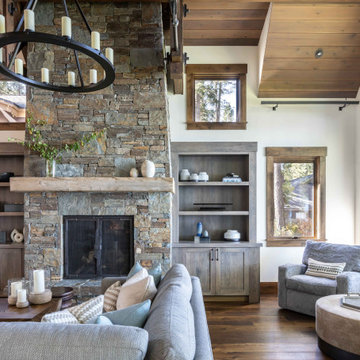Soggiorni rustici grigi - Foto e idee per arredare
Filtra anche per:
Budget
Ordina per:Popolari oggi
161 - 180 di 2.655 foto
1 di 3
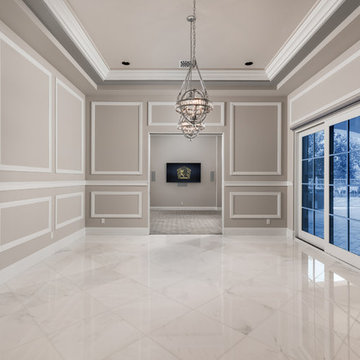
World Renowned Architecture Firm Fratantoni Design created this beautiful home! They design home plans for families all over the world in any size and style. They also have in-house Interior Designer Firm Fratantoni Interior Designers and world class Luxury Home Building Firm Fratantoni Luxury Estates! Hire one or all three companies to design and build and or remodel your home!
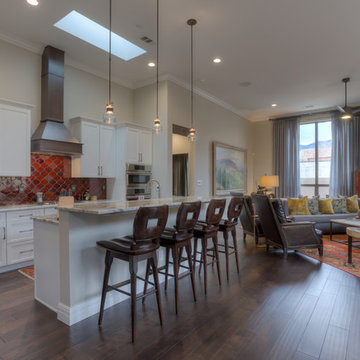
Idee per un soggiorno stile rurale aperto con pareti beige, parquet scuro, camino classico, cornice del camino in intonaco e TV a parete
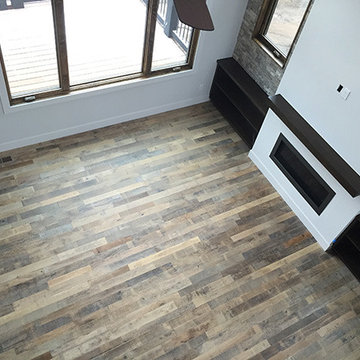
Floors by Remo & Company did an amazing job installing these beautiful floors adding a reclaimed look to the space. Floors are Noni from our Organic Collection.
10 Ways to Bring a Reclaimed Wood Look Into Your Home http://ow.ly/QLqr300qacc
Installation: +Floors by Remo and Company
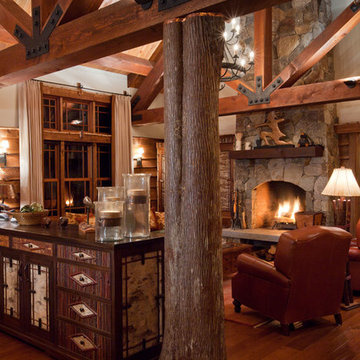
The 7,600 square-foot residence was designed for large, memorable gatherings of family and friends at the lake, as well as creating private spaces for smaller family gatherings. Keeping in dialogue with the surrounding site, a palette of natural materials and finishes was selected to provide a classic backdrop for all activities, bringing importance to the adjoining environment.
In optimizing the views of the lake and developing a strategy to maximize natural ventilation, an ideal, open-concept living scheme was implemented. The kitchen, dining room, living room and screened porch are connected, allowing for the large family gatherings to take place inside, should the weather not cooperate. Two main level master suites remain private from the rest of the program; yet provide a complete sense of incorporation. Bringing the natural finishes to the interior of the residence, provided the opportunity for unique focal points that complement the stunning stone fireplace and timber trusses.
Photographer: John Hession

Ispirazione per un grande soggiorno stile rurale con pareti bianche e parquet chiaro
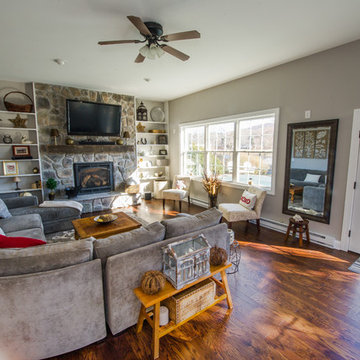
Esempio di un soggiorno rustico di medie dimensioni e aperto con pareti grigie, parquet scuro, camino classico, cornice del camino in pietra, TV a parete e pavimento marrone
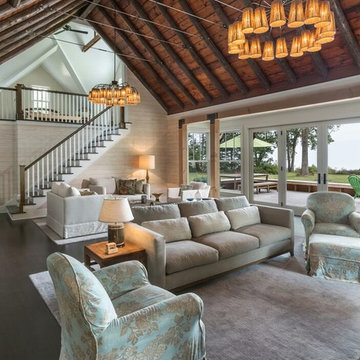
Edmund Studios Photography.
A view from the kitchen reveals how the original structure was opened in order to expand the floor area and let in daylight without loosing the old cottage charm. Large French doors were added along the east side to maximize the lake view.
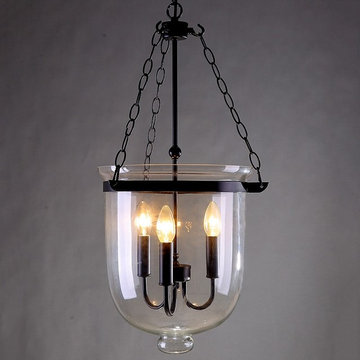
A sparkling clear glass bell jar encases the 3 suspended candlesticks for a central display, creating a minimalist appearance with a vibe of rustic grace. A delicate canopy with a loop in black stays true to the design and completes the look. Used singly or in multiple, this pendant light is beautiful and lends that rustic grace and tranquility.
- Materials: Glass, Metal
- Finish: Black
- Dimensions: 11.8"Dia x 25.6"H (300mmDia x 650mmH)
- Chains Length: 39.4"/1000mm (adjustable, contact us if you need longer)
- Bulbs: 3 x 40W incandescent E12 (not included)
- Assembly Instructions: This fixture does need to be hard wired. Minimal assembly is required. Professional installation is recommended.
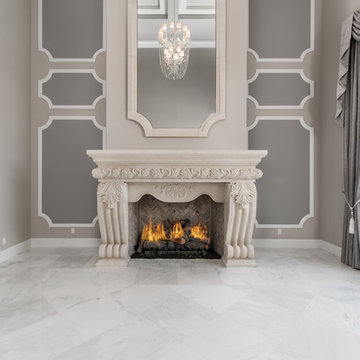
World Renowned Luxury Home Builder Fratantoni Luxury Estates built these beautiful Fireplaces! They build homes for families all over the country in any size and style. They also have in-house Architecture Firm Fratantoni Design and world-class interior designer Firm Fratantoni Interior Designers! Hire one or all three companies to design, build and or remodel your home!

The library, a space to chill out and chat or read after a day in the mountains. Seating and shelving made fron scaffolding boards and distressed by myself. The owners fabourite colour is turquoise, which in a dark room perefectly lit up the space.

For more info on this home such as prices, floor plan, go to www.goldeneagleloghomes.com
Idee per un grande soggiorno stile rurale stile loft con pareti marroni, pavimento in legno massello medio, camino classico, cornice del camino in pietra, pavimento marrone e nessuna TV
Idee per un grande soggiorno stile rurale stile loft con pareti marroni, pavimento in legno massello medio, camino classico, cornice del camino in pietra, pavimento marrone e nessuna TV
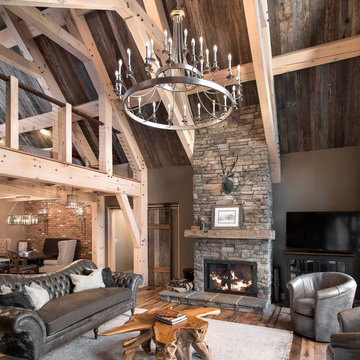
© 2017 Kim Smith Photo
Home by Timberbuilt. Please address design questions to the builder.
Foto di un grande soggiorno stile rurale aperto con pareti grigie, pavimento in legno massello medio, camino classico, cornice del camino in pietra e TV autoportante
Foto di un grande soggiorno stile rurale aperto con pareti grigie, pavimento in legno massello medio, camino classico, cornice del camino in pietra e TV autoportante
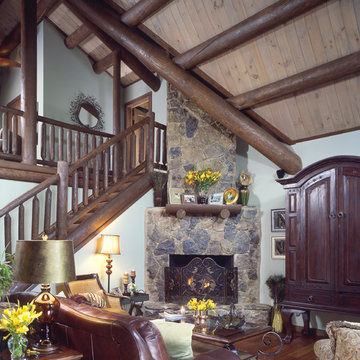
home by: Katahdin Cedar Log Homes
photos by: James Ray Spahn
Ispirazione per un soggiorno stile rurale di medie dimensioni e aperto con pareti grigie, pavimento in legno massello medio, camino ad angolo e cornice del camino in pietra
Ispirazione per un soggiorno stile rurale di medie dimensioni e aperto con pareti grigie, pavimento in legno massello medio, camino ad angolo e cornice del camino in pietra
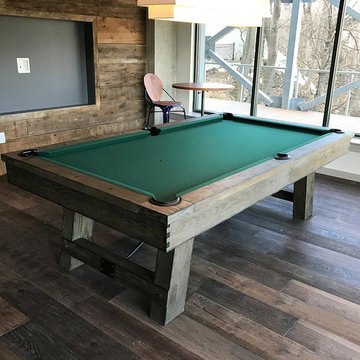
Gorgeous Rustic modern pool table presented by Sawyer Twain. The Isaac Pool Table by Plank and Hide is the perfect addition to any home or office game room. Need a dining table? The Isaac has a dining top option. All questions welcome and encouraged.
Thanks!
Sawyer Twain
Soggiorni rustici grigi - Foto e idee per arredare
9
