Soggiorni rustici - Foto e idee per arredare
Filtra anche per:
Budget
Ordina per:Popolari oggi
81 - 100 di 8.334 foto
1 di 3

Esempio di un grande soggiorno rustico aperto con moquette, camino classico, cornice del camino piastrellata, TV a parete e pareti multicolore
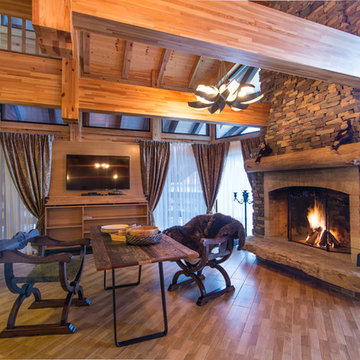
Татьяна Тарасенко
Idee per un soggiorno stile rurale con sala formale, pareti marroni, camino classico, cornice del camino in pietra e TV a parete
Idee per un soggiorno stile rurale con sala formale, pareti marroni, camino classico, cornice del camino in pietra e TV a parete

Extra large wood burning fireplace with stone surfaced chimney compliments the dramatic living space emphasized by heavy use of timber frame and over 20ft of high ceiling.
*illustrated images are from participated project while working with: Openspace Architecture Inc.

A curved sectional sofa and round tufted leather ottoman bring comfort and style to this Aspen great room. Introducing these circular forms in to a large rectangular space helped to divide the room and create a seamless flow. It's a great gathering spot for the family. The shaped area rug was customized to define the seating arrangement.

Metallic epoxy was applied to this living room floor.
Immagine di un soggiorno rustico di medie dimensioni e aperto con pareti beige, pavimento in cemento, camino classico, cornice del camino in mattoni, TV a parete e pavimento marrone
Immagine di un soggiorno rustico di medie dimensioni e aperto con pareti beige, pavimento in cemento, camino classico, cornice del camino in mattoni, TV a parete e pavimento marrone

Foto di un soggiorno rustico aperto con parquet scuro, camino classico, cornice del camino in pietra, sala formale, pareti beige e TV a parete
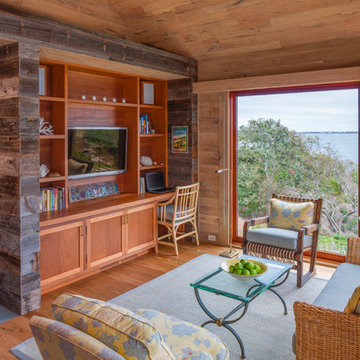
Idee per un soggiorno rustico aperto con sala formale, pareti marroni, parquet chiaro, nessun camino e TV a parete

With enormous rectangular beams and round log posts, the Spanish Peaks House is a spectacular study in contrasts. Even the exterior—with horizontal log slab siding and vertical wood paneling—mixes textures and styles beautifully. An outdoor rock fireplace, built-in stone grill and ample seating enable the owners to make the most of the mountain-top setting.
Inside, the owners relied on Blue Ribbon Builders to capture the natural feel of the home’s surroundings. A massive boulder makes up the hearth in the great room, and provides ideal fireside seating. A custom-made stone replica of Lone Peak is the backsplash in a distinctive powder room; and a giant slab of granite adds the finishing touch to the home’s enviable wood, tile and granite kitchen. In the daylight basement, brushed concrete flooring adds both texture and durability.
Roger Wade
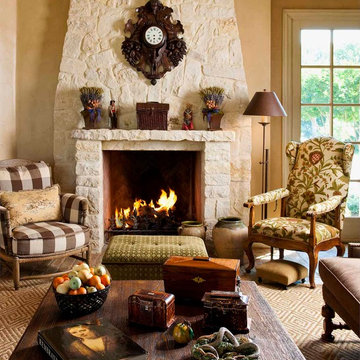
Dan Piassick Photography
Ispirazione per un soggiorno stile rurale aperto con camino classico, cornice del camino in pietra, pareti beige e parete attrezzata
Ispirazione per un soggiorno stile rurale aperto con camino classico, cornice del camino in pietra, pareti beige e parete attrezzata

DreamDesign®25, Springmoor House, is a modern rustic farmhouse and courtyard-style home. A semi-detached guest suite (which can also be used as a studio, office, pool house or other function) with separate entrance is the front of the house adjacent to a gated entry. In the courtyard, a pool and spa create a private retreat. The main house is approximately 2500 SF and includes four bedrooms and 2 1/2 baths. The design centerpiece is the two-story great room with asymmetrical stone fireplace and wrap-around staircase and balcony. A modern open-concept kitchen with large island and Thermador appliances is open to both great and dining rooms. The first-floor master suite is serene and modern with vaulted ceilings, floating vanity and open shower.

Esempio di un soggiorno stile rurale aperto con angolo bar, pareti beige, camino classico, cornice del camino in pietra e TV a parete
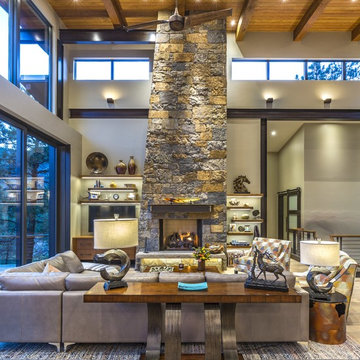
Immagine di un soggiorno stile rurale aperto con pareti grigie, parquet chiaro, camino classico, cornice del camino in pietra, TV a parete e pavimento beige
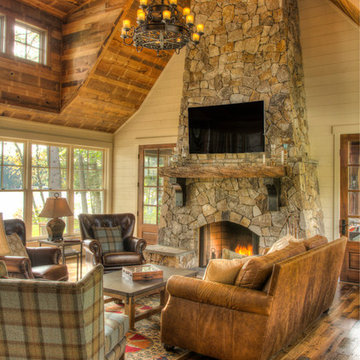
Idee per un grande soggiorno stile rurale aperto con sala formale, pareti beige, parquet scuro, camino classico, cornice del camino in pietra, TV a parete e pavimento marrone

Roger Wade Studio
Immagine di un grande soggiorno stile rurale aperto con pareti beige, parquet scuro, camino classico, cornice del camino in pietra, TV a parete e pavimento marrone
Immagine di un grande soggiorno stile rurale aperto con pareti beige, parquet scuro, camino classico, cornice del camino in pietra, TV a parete e pavimento marrone
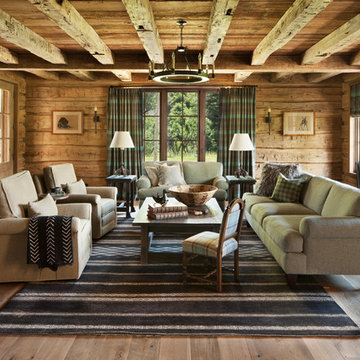
Immagine di un soggiorno stile rurale con pavimento in legno massello medio e TV a parete
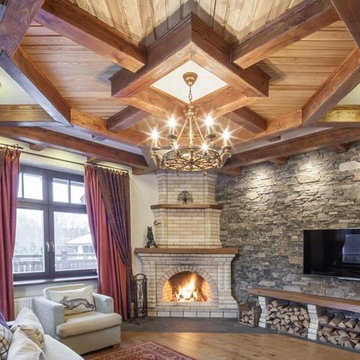
Круглов Константин
Esempio di un soggiorno stile rurale con sala formale, pavimento in legno massello medio, camino ad angolo, cornice del camino in mattoni e TV a parete
Esempio di un soggiorno stile rurale con sala formale, pavimento in legno massello medio, camino ad angolo, cornice del camino in mattoni e TV a parete

The oversize Tahoe map wallpaper continues over the bar countertop made from a custom surf-board with Lake Tahoe ‘spilling over the countertop’. The home owners are avid surfers as well as skiers.
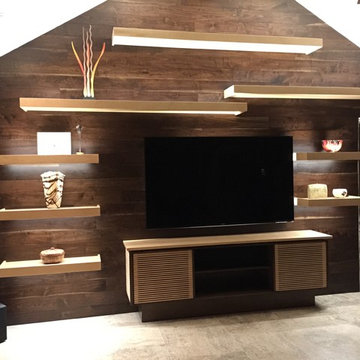
Brown Reclaimed Barn Board Accent Wall
Idee per un soggiorno stile rurale di medie dimensioni e chiuso con pareti bianche, nessun camino e TV a parete
Idee per un soggiorno stile rurale di medie dimensioni e chiuso con pareti bianche, nessun camino e TV a parete

Custom Modern Black Barn doors with industrial Hardware. It's creative and functional.
Please check out more of Award Winning Interior Designs by Runa Novak on her website for amazing BEFORE & AFTER photos to see what if possible for your space!
Design by Runa Novak of In Your Space Interior Design: Chicago, Aspen, and Denver
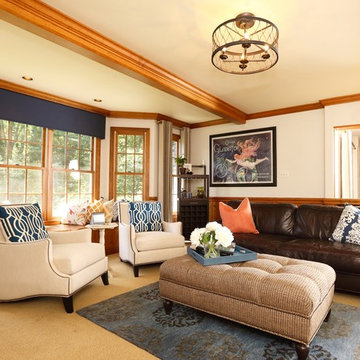
We added fresh and bright paint, some beautiful artwork, colorful pillows, custom upholstered chairs and ottoman and a ton of fun accessories to give this room some great character!
Soggiorni rustici - Foto e idee per arredare
5