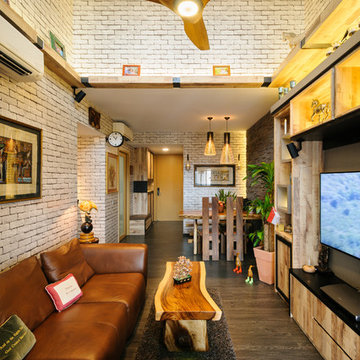Soggiorni rustici - Foto e idee per arredare
Filtra anche per:
Budget
Ordina per:Popolari oggi
21 - 40 di 8.334 foto
1 di 3
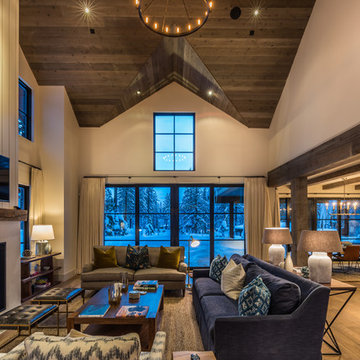
Photo of vaulted Great Room, with barnwood ceilings, large fireplace as the focal point, and glass window/door wall spilling out onto the rear terrace and yard beyond.
Photo by Martis Camp Sales (Paul Hamill)
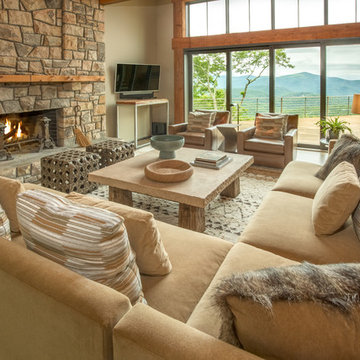
A modern mountain renovation of an inherited mountain home in North Carolina. We brought the 1990's home in the the 21st century with a redesign of living spaces, changing out dated windows for stacking doors, with an industrial vibe. The new design breaths and compliments the beautiful vistas outside, enhancing, not blocking.

Our clients asked us to create flow in this large family home. We made sure every room related to one another by using a common color palette. Challenging window placements were dressed with beautiful decorative grilles that added contrast to a light palette.
Photo: Jenn Verrier Photography

All Cedar Log Cabin the beautiful pines of AZ
Photos by Mark Boisclair
Idee per un grande soggiorno stile rurale aperto con pavimento in ardesia, camino classico, cornice del camino in pietra, pareti marroni, TV a parete e pavimento grigio
Idee per un grande soggiorno stile rurale aperto con pavimento in ardesia, camino classico, cornice del camino in pietra, pareti marroni, TV a parete e pavimento grigio
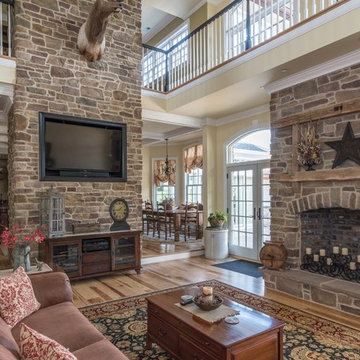
Ispirazione per un grande soggiorno rustico aperto con pareti beige, parquet chiaro, camino classico, cornice del camino in pietra e TV a parete
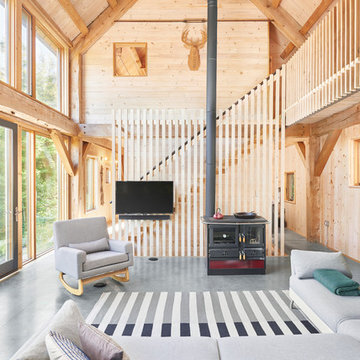
Jared McKenna
Immagine di un soggiorno stile rurale aperto con pavimento in cemento, stufa a legna, TV a parete e tappeto
Immagine di un soggiorno stile rurale aperto con pavimento in cemento, stufa a legna, TV a parete e tappeto
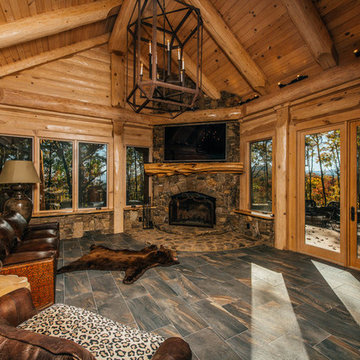
Foto di un soggiorno stile rurale di medie dimensioni e chiuso con sala formale, pareti beige, pavimento in gres porcellanato, camino bifacciale, cornice del camino in pietra, TV a parete e pavimento grigio
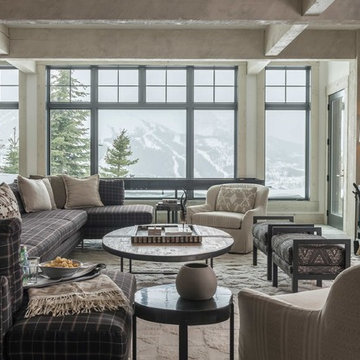
Rustic Zen Residence by Locati Architects, Interior Design by Cashmere Interior, Photography by Audrey Hall
Ispirazione per un soggiorno rustico con camino classico e TV a parete
Ispirazione per un soggiorno rustico con camino classico e TV a parete

Esempio di un soggiorno rustico con pareti multicolore, camino classico, cornice del camino in pietra e TV a parete
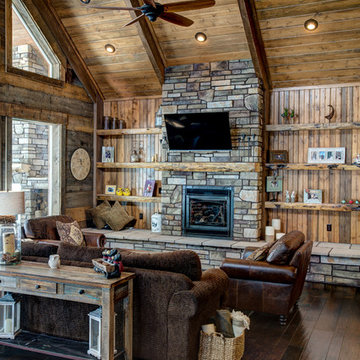
Esempio di un grande soggiorno rustico stile loft con pareti marroni, parquet scuro, camino classico, cornice del camino in pietra e TV a parete
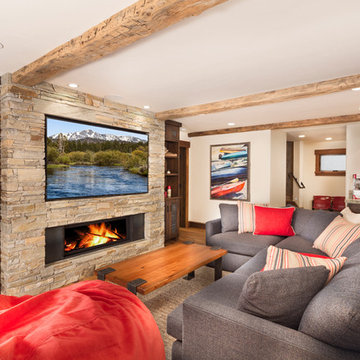
Tom Zikas
Idee per un grande soggiorno rustico chiuso con pareti beige, pavimento in legno massello medio, camino lineare Ribbon, cornice del camino in pietra e parete attrezzata
Idee per un grande soggiorno rustico chiuso con pareti beige, pavimento in legno massello medio, camino lineare Ribbon, cornice del camino in pietra e parete attrezzata
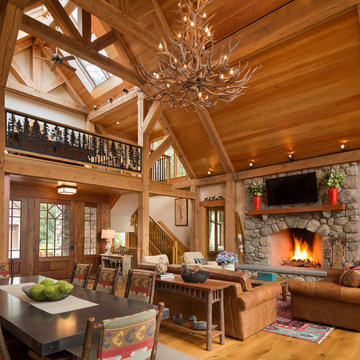
Great Room, balcony - Photo: Tim Lee Photography
Idee per un grande soggiorno stile rurale aperto con sala formale, pareti beige, pavimento in legno massello medio, camino classico, cornice del camino in pietra, TV a parete e pavimento marrone
Idee per un grande soggiorno stile rurale aperto con sala formale, pareti beige, pavimento in legno massello medio, camino classico, cornice del camino in pietra, TV a parete e pavimento marrone
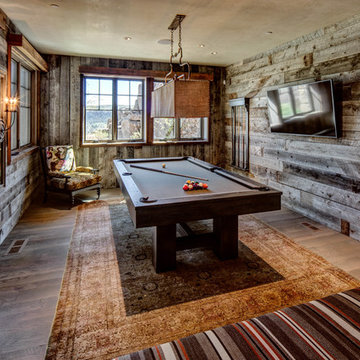
Esempio di un soggiorno rustico di medie dimensioni e chiuso con sala giochi, pareti marroni, pavimento in legno massello medio e TV a parete
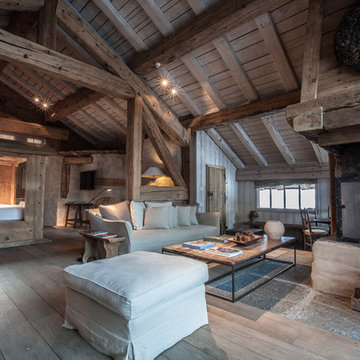
Esempio di un grande soggiorno stile rurale aperto con parquet chiaro, camino ad angolo, cornice del camino in legno, TV a parete, sala formale e pareti beige
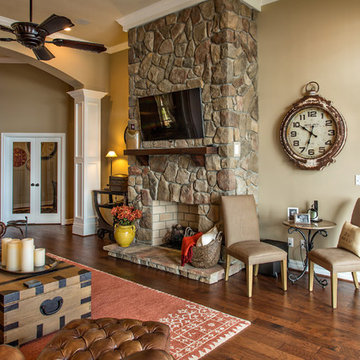
Ispirazione per un grande soggiorno stile rurale aperto con pareti marroni, pavimento in legno massello medio, camino classico, cornice del camino in pietra e TV a parete

A stunning mountain retreat, this custom legacy home was designed by MossCreek to feature antique, reclaimed, and historic materials while also providing the family a lodge and gathering place for years to come. Natural stone, antique timbers, bark siding, rusty metal roofing, twig stair rails, antique hardwood floors, and custom metal work are all design elements that work together to create an elegant, yet rustic mountain luxury home.

log cabin mantel wall design
Integrated Wall 2255.1
The skilled custom design cabinetmaker can help a small room with a fireplace to feel larger by simplifying details, and by limiting the number of disparate elements employed in the design. A wood storage room, and a general storage area are incorporated on either side of this fireplace, in a manner that expands, rather than interrupts, the limited wall surface. Restrained design makes the most of two storage opportunities, without disrupting the focal area of the room. The mantel is clean and a strong horizontal line helping to expand the visual width of the room.
The renovation of this small log cabin was accomplished in collaboration with architect, Bethany Puopolo. A log cabin’s aesthetic requirements are best addressed through simple design motifs. Different styles of log structures suggest different possibilities. The eastern seaboard tradition of dovetailed, square log construction, offers us cabin interiors with a different feel than typically western, round log structures.
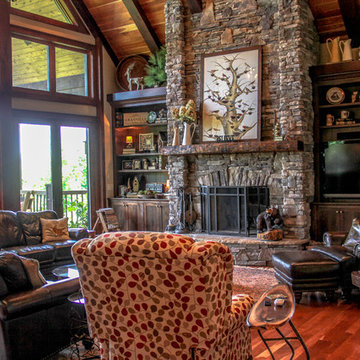
This beautiful, custom home in The Homestead in Boone, North Carolina is a perfect representation of true mountain luxury and elegance.
The home features gorgeous custom cabinetry throughout, granite countertops, chef's kitchen with gas range and wine cooler, spa style master bathroom, timber frame, custom tray ceiling in master, tongue and groove, coffered ceilings, custom wood finishing, exposed beams, loft, private office with deck access and a private staircase, and an over-sized 2 car garage.
A massive window wall in the living room overlooks the Blue Ridge Mountains and steps out onto a large deck area that extends all the way around to the side of the house featuring a fire pit on one side and an outdoor fireplace with a large table for entertaining on the other side.
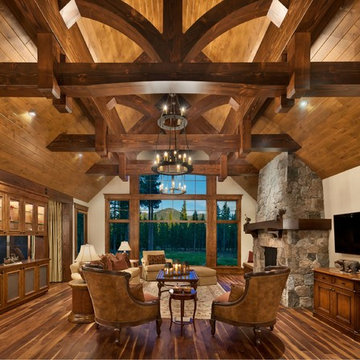
© Vance Fox Photography
Foto di un grande soggiorno stile rurale chiuso con sala formale, pareti bianche, parquet scuro, camino classico, cornice del camino in pietra e TV a parete
Foto di un grande soggiorno stile rurale chiuso con sala formale, pareti bianche, parquet scuro, camino classico, cornice del camino in pietra e TV a parete
Soggiorni rustici - Foto e idee per arredare
2
