Soggiorni rustici con cornice del camino in mattoni - Foto e idee per arredare
Filtra anche per:
Budget
Ordina per:Popolari oggi
181 - 200 di 932 foto
1 di 3
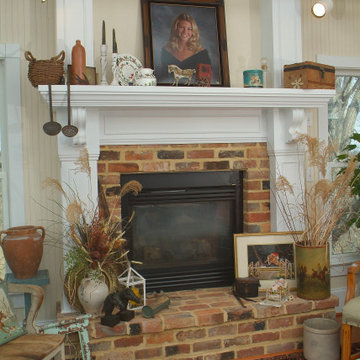
Idee per un soggiorno stile rurale di medie dimensioni e chiuso con pareti beige, pavimento in laminato, camino classico, cornice del camino in mattoni, pavimento marrone e carta da parati
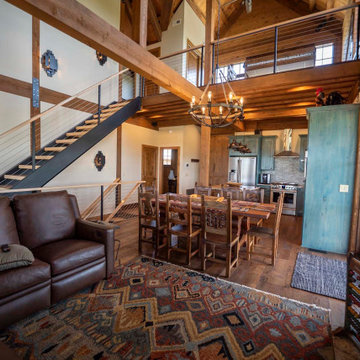
Open concept timber frame home with loft overhead
Foto di un grande soggiorno stile rurale aperto con pareti beige, parquet scuro, camino classico, cornice del camino in mattoni, TV a parete, pavimento marrone, travi a vista e pareti in perlinato
Foto di un grande soggiorno stile rurale aperto con pareti beige, parquet scuro, camino classico, cornice del camino in mattoni, TV a parete, pavimento marrone, travi a vista e pareti in perlinato
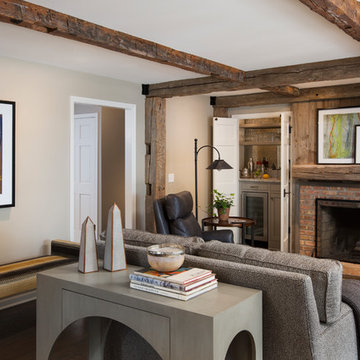
Ryan Hainey Photography LLC
Idee per un piccolo soggiorno stile rurale chiuso con sala formale, pareti beige, parquet scuro, camino classico, cornice del camino in mattoni, nessuna TV e pavimento marrone
Idee per un piccolo soggiorno stile rurale chiuso con sala formale, pareti beige, parquet scuro, camino classico, cornice del camino in mattoni, nessuna TV e pavimento marrone
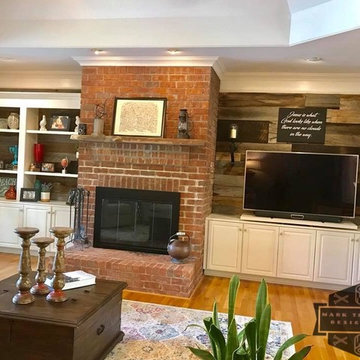
Completely renovated living room feature wall by the team at Mark Templeton Designs, LLC using over 100 year old reclaimed wood sourced in the southeast. Including a custom Wood Wall to feature a pull out Flat screen TV Media Center. On the opposite side, the feature reclaimed wood wall with custom bright white built in white shelving and moulding surround. In between, a live edge Walnut Mantle over the all brick fireplace. Photo by Styling Spaces Home Re-design.
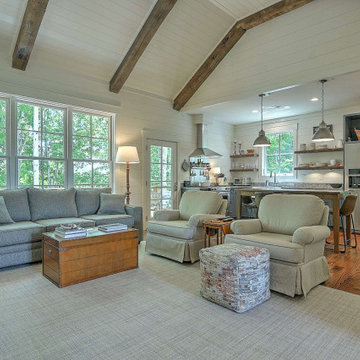
An efficiently designed fishing retreat with waterfront access on the Holston River in East Tennessee
Idee per un piccolo soggiorno stile rurale aperto con pareti bianche, pavimento in legno massello medio, camino classico, cornice del camino in mattoni, TV a parete, soffitto in perlinato e pareti in perlinato
Idee per un piccolo soggiorno stile rurale aperto con pareti bianche, pavimento in legno massello medio, camino classico, cornice del camino in mattoni, TV a parete, soffitto in perlinato e pareti in perlinato
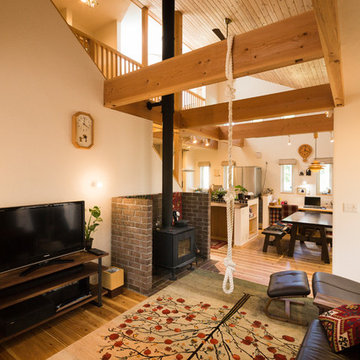
リビングの遊べるロープはお子様のお気に入り
Ispirazione per un soggiorno stile rurale aperto con pareti bianche, pavimento in legno massello medio, stufa a legna, cornice del camino in mattoni, TV autoportante e pavimento marrone
Ispirazione per un soggiorno stile rurale aperto con pareti bianche, pavimento in legno massello medio, stufa a legna, cornice del camino in mattoni, TV autoportante e pavimento marrone
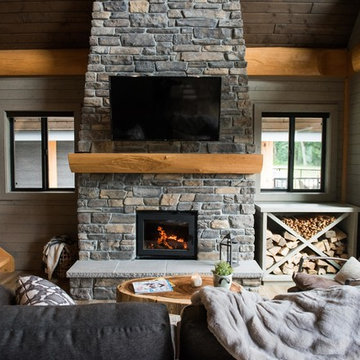
Gorgeous custom rental cabins built for the Sandpiper Resort in Harrison Mills, BC. Some key features include timber frame, quality Woodtone siding, and interior design finishes to create a luxury cabin experience. Photo by Brooklyn D Photography
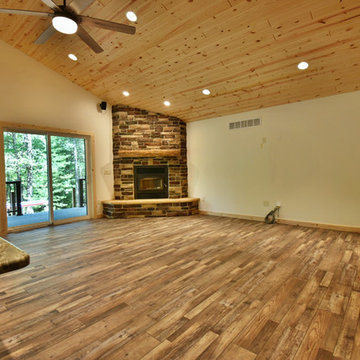
We don't know our favorite rustic attribute of this home: the cabinetry, the ceiling or the walkout to the breathtaking wraparound porch.
Ispirazione per un grande soggiorno stile rurale aperto con pareti bianche, pavimento in legno massello medio, camino ad angolo, cornice del camino in mattoni e pavimento marrone
Ispirazione per un grande soggiorno stile rurale aperto con pareti bianche, pavimento in legno massello medio, camino ad angolo, cornice del camino in mattoni e pavimento marrone
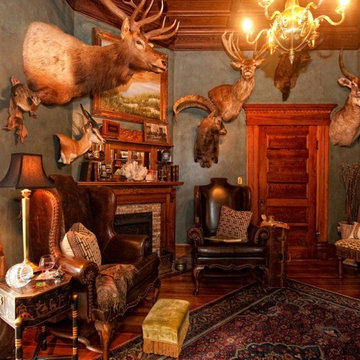
Idee per un soggiorno stile rurale di medie dimensioni e chiuso con sala formale, pareti blu, pavimento in legno massello medio, camino classico, cornice del camino in mattoni, nessuna TV e pavimento marrone
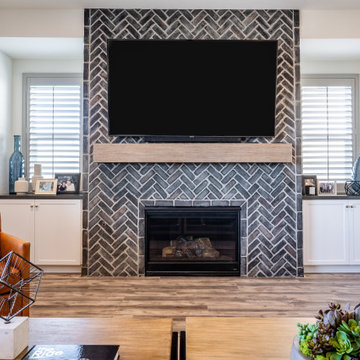
Rustic meets modern in this great room punctuated with color and texture!
Immagine di un soggiorno rustico con pareti nere, cornice del camino in mattoni, TV a parete e pareti in mattoni
Immagine di un soggiorno rustico con pareti nere, cornice del camino in mattoni, TV a parete e pareti in mattoni
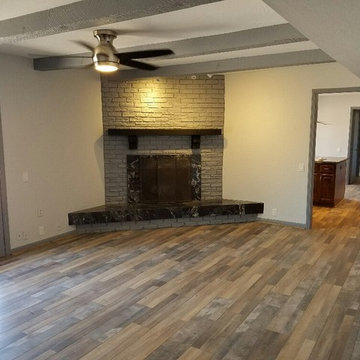
Esempio di un grande soggiorno rustico aperto con pareti bianche, pavimento in legno massello medio, camino ad angolo e cornice del camino in mattoni
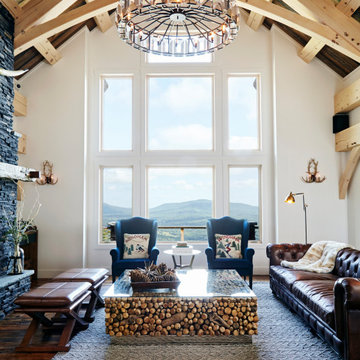
The clients were looking for a modern, rustic ski lodge look that was chic and beautiful while being family-friendly and a great vacation home for the holidays and ski trips. Our goal was to create something family-friendly that had all the nostalgic warmth and hallmarks of a mountain house, while still being modern, sophisticated, and functional as a true ski-in and ski-out house.
To achieve the look our client wanted, we focused on the great room and made sure it cleared all views into the valley. We drew attention to the hearth by installing a glass-back fireplace, which allows guests to see through to the master bedroom. The decor is rustic and nature-inspired, lots of leather, wood, bone elements, etc., but it's tied together will sleek, modern elements like the blue velvet armchair.
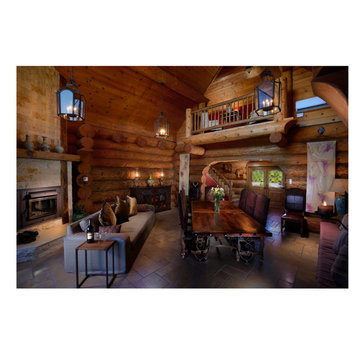
Ispirazione per un soggiorno stile rurale con pareti marroni, pavimento in travertino, camino classico e cornice del camino in mattoni
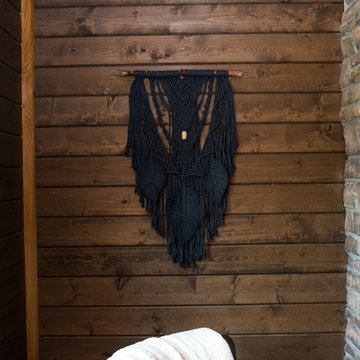
Gorgeous custom rental cabins built for the Sandpiper Resort in Harrison Mills, BC. Some key features include timber frame, quality Wodotone siding, and interior design finishes to create a luxury cabin experience.
Photo by Brooklyn D Photography
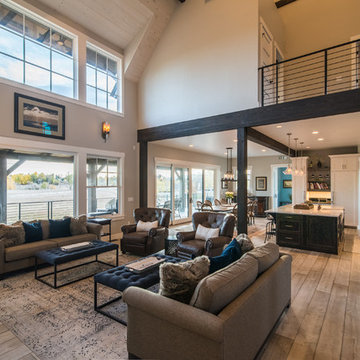
Ispirazione per un soggiorno stile rurale di medie dimensioni e aperto con pareti grigie, pavimento in legno massello medio, camino classico, cornice del camino in mattoni, TV a parete e pavimento marrone
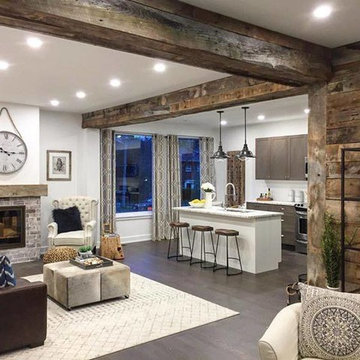
Immagine di un soggiorno rustico di medie dimensioni e aperto con pareti bianche, pavimento in laminato, camino classico, cornice del camino in mattoni, nessuna TV e pavimento marrone
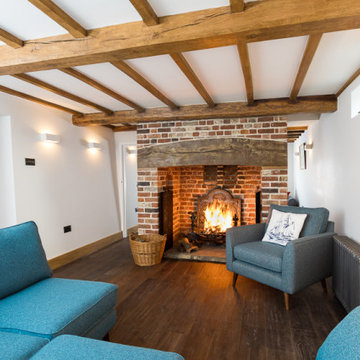
Cozy living room with William Morris Curtain screen door.
Furniture: Client's Own.
Idee per un piccolo soggiorno stile rurale chiuso con pareti bianche, parquet scuro, camino classico, cornice del camino in mattoni, TV a parete e pavimento marrone
Idee per un piccolo soggiorno stile rurale chiuso con pareti bianche, parquet scuro, camino classico, cornice del camino in mattoni, TV a parete e pavimento marrone
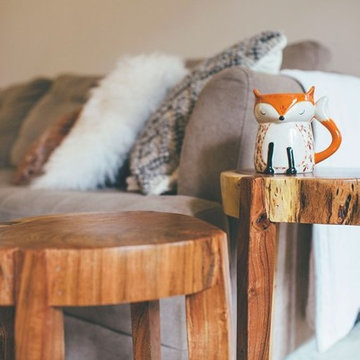
Alice Wingerdern, www.alicewingerden.com
Table: Global Archive Accent Tables
Immagine di un grande soggiorno stile rurale aperto con pareti bianche, moquette, camino classico, cornice del camino in mattoni, TV a parete e pavimento beige
Immagine di un grande soggiorno stile rurale aperto con pareti bianche, moquette, camino classico, cornice del camino in mattoni, TV a parete e pavimento beige

サンルーム、シーダーホーム、リンダル、シアトル、輸入住宅、省エネ、パッシブソーラー
リンダル, シーダー, 開放的, 大きな窓,ウッドデッキ,断熱性, 気密性, ウッドサンルーム
Idee per un grande soggiorno stile rurale con pareti bianche, pavimento in legno massello medio, camino classico, cornice del camino in mattoni e nessuna TV
Idee per un grande soggiorno stile rurale con pareti bianche, pavimento in legno massello medio, camino classico, cornice del camino in mattoni e nessuna TV
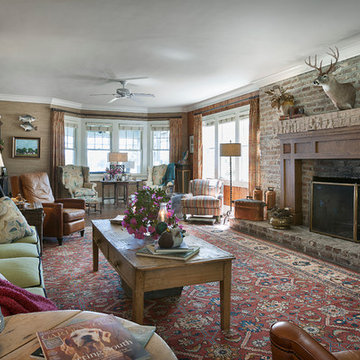
Esempio di un grande soggiorno stile rurale chiuso con pareti beige, pavimento in legno massello medio, camino classico, cornice del camino in mattoni e nessuna TV
Soggiorni rustici con cornice del camino in mattoni - Foto e idee per arredare
10