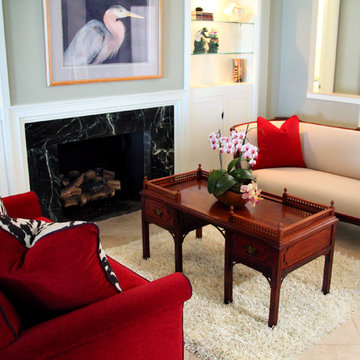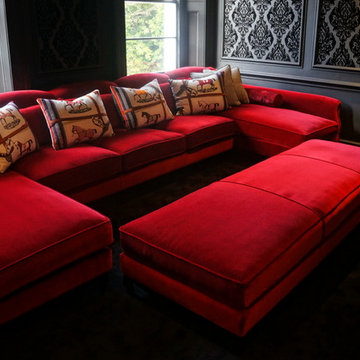Soggiorni rossi - Foto e idee per arredare
Filtra anche per:
Budget
Ordina per:Popolari oggi
161 - 180 di 427 foto
1 di 3
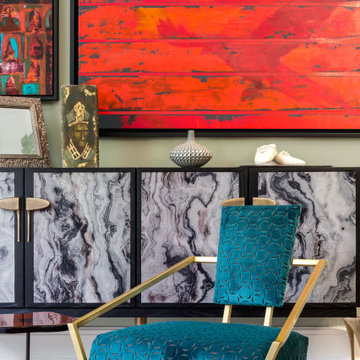
This occasional chair called the Spider chair is delicate in appearance but super comfortable. Upholstered in a teal cut velvet, it picks up the colours in the room
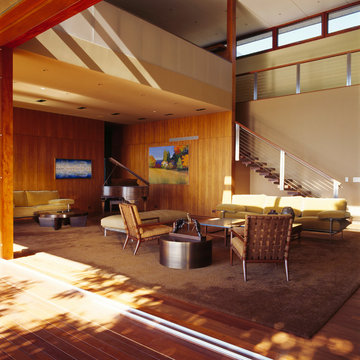
Large, interlocking spaces with adjacent nooks create an environment intended for gathering--a voluminous family room for piano concerts, relaxing and enjoying company.
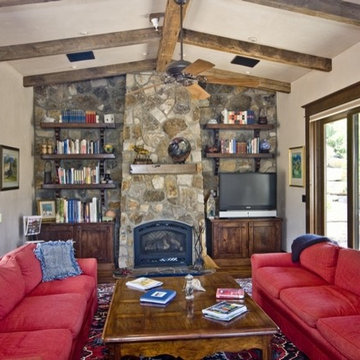
Luxury homes with elegant custom Cobblestone work designed by Fratantoni Interior Designers.
Follow us on Pinterest, Twitter, Facebook and Instagram for more inspirational photos with ideas on how to incorporate cobblestone work into your decor!!
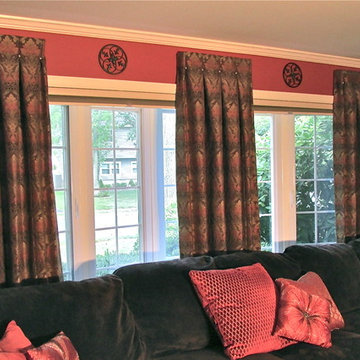
Orange and brown custom inverted pleat drapery panels with bronze button accents pleated to pattern.
Immagine di un grande soggiorno moderno aperto con pareti arancioni, parquet scuro e TV autoportante
Immagine di un grande soggiorno moderno aperto con pareti arancioni, parquet scuro e TV autoportante
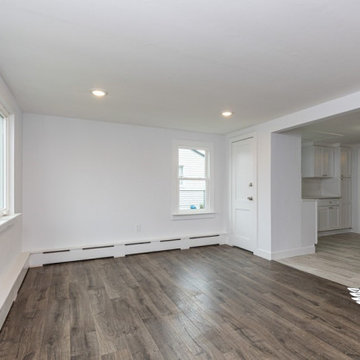
✅Energy-efficient Pella windows
✅Open Kitchen Concept
✅Fresh Benjamin Moore Paint
✅LED recessed lights
✅Pewter oak Pergo flooring
✅New trim and radiator cover
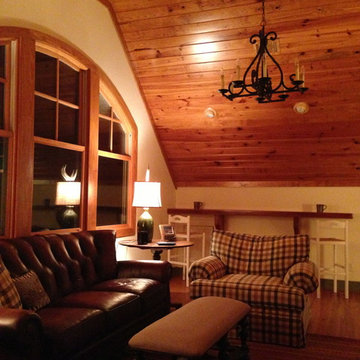
Emma Louise enjoying sunrise Shady Waters style, Lake Martin, AL.
Ispirazione per un piccolo soggiorno stile rurale stile loft con sala giochi, pareti gialle, pavimento in legno massello medio e TV autoportante
Ispirazione per un piccolo soggiorno stile rurale stile loft con sala giochi, pareti gialle, pavimento in legno massello medio e TV autoportante
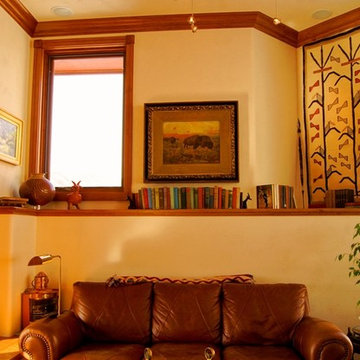
A fun and exciting addition to an amazing home. Here we enclosed an outdoor patio and created a wonderful and cozy room with big walls of glass with cherry woodwork and walnut flooring.
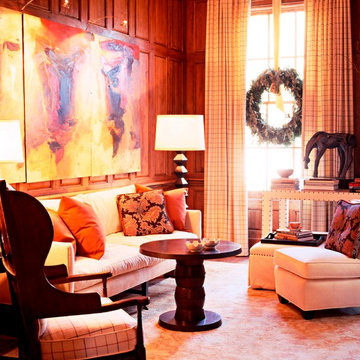
Immagine di un grande soggiorno chic chiuso con libreria, pareti marroni, pavimento in legno massello medio, camino classico e cornice del camino in legno
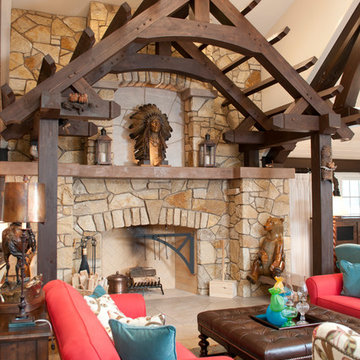
Sanderson Photography
Immagine di un grande soggiorno rustico aperto con parquet chiaro, camino classico e cornice del camino in pietra
Immagine di un grande soggiorno rustico aperto con parquet chiaro, camino classico e cornice del camino in pietra
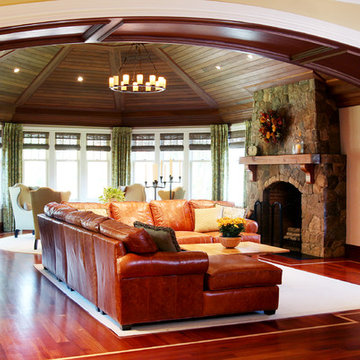
The architecture of this family room that overlooked the wooded back yard was spectacular. This was the view from the large kitchen. There is build in shelving and cabinets in the corner to the right which houses the TV. The challenge here was the size of the room. There was no way to center the sectional on the fireplace and still enjoy the TV, so we created 2 conversation areas, one for TV viewing and at the other side of the room, a collection of 4 chairs for a more intimate area.
The natural woven wood blinds and the drapery panels are custom, the sectional is from Arhaus.
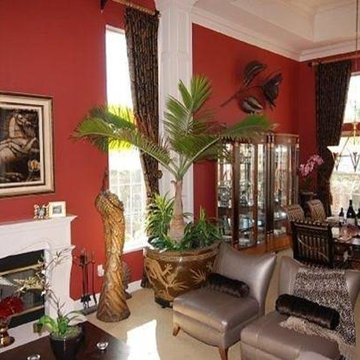
This living room ties together multiple styles, including contemporary accents, transitional upholstery pieces and a traditional dining set.
The slipper chairs and matching sofa are upholstered in a shimmering bronze leather and have copper finished legs. The coffee table has metallic paint on the legs and an Asian flair.
The dining set features a traditional style with a Greek Key marquetry pattern on the table top. The chairs are upholstered in an elegant gold and black silk.
The large copper flower above the china cabinets was named "Gigantis" by the artist.
Black and gold custom draperies and contemporary accessories finish off this eclectic living room and dining room.
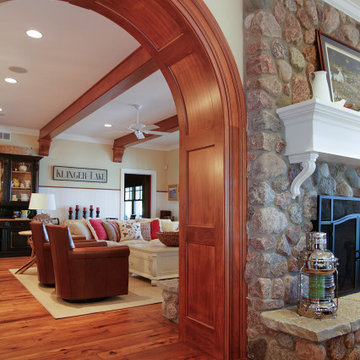
Custom stained wood arched opening. Wood species Poplar. Custom milled arch provided by Rockwood Door & Millwork. Custom cabinetry by Ayr Custom Cabinetry. Hickory hardwood floors and white beadboard wainscot.
Home design by Phil Jenkins, AIA, Martin Bros. Contracting, Inc.; general contracting by Martin Bros. Contracting, Inc.; interior design by Stacey Hamilton; photos by Dave Hubler Photography.
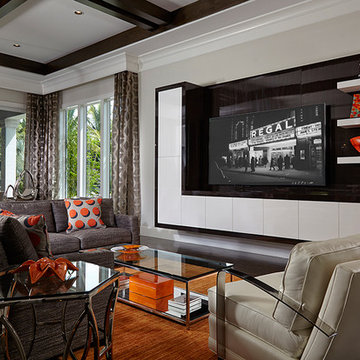
This home in Palm Beach Gardens, FL is contemporary space with a pop of color. With a simple palette of greys, the home is cozy and familiar space. The pop of orange adds warmth and personality.
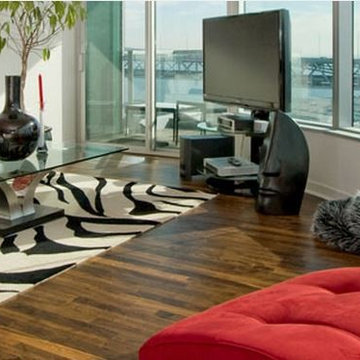
Immagine di un soggiorno minimal di medie dimensioni e stile loft con pareti bianche, parquet scuro, nessun camino e TV autoportante
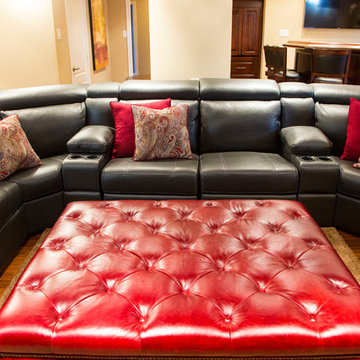
Parsons Interiors designed by Jackie Connolly
Foto di un grande soggiorno classico aperto con sala giochi, pareti beige, parquet chiaro, nessun camino e parete attrezzata
Foto di un grande soggiorno classico aperto con sala giochi, pareti beige, parquet chiaro, nessun camino e parete attrezzata
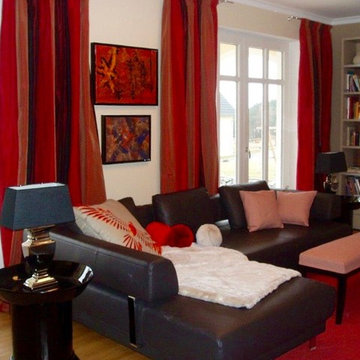
- Aufwertung des Wohnzimmers mit Vorhängen, Teppichen, Einzelmöbeln, Beleuchtung
Foto di un grande soggiorno tradizionale aperto con pareti bianche, parquet scuro, camino classico, parete attrezzata e pavimento marrone
Foto di un grande soggiorno tradizionale aperto con pareti bianche, parquet scuro, camino classico, parete attrezzata e pavimento marrone
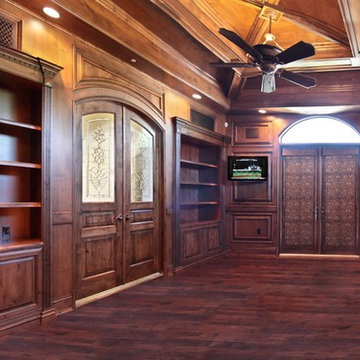
Foto di un grande soggiorno chic chiuso con libreria, pareti marroni, pavimento in legno massello medio, nessun camino e TV a parete
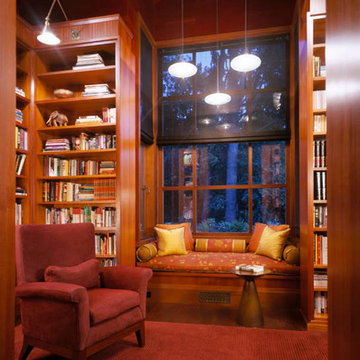
Ispirazione per un ampio soggiorno classico aperto con sala formale, pareti marroni, parquet scuro, camino classico, cornice del camino in mattoni e nessuna TV
Soggiorni rossi - Foto e idee per arredare
9
