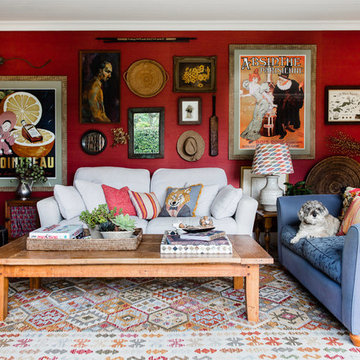Soggiorni rossi - Foto e idee per arredare
Filtra anche per:
Budget
Ordina per:Popolari oggi
81 - 100 di 427 foto
1 di 3
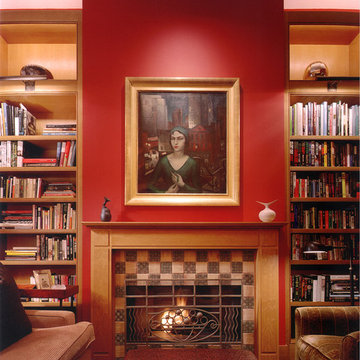
Custom trims and fireplace surrounds define and punctuate the gallery-white spaces. Art, sculptures, distinctive accessories and lush furnishings set the stage for luxurious, but comfortable living.
Done in conjunction with & photo by Bond Street Architecture.
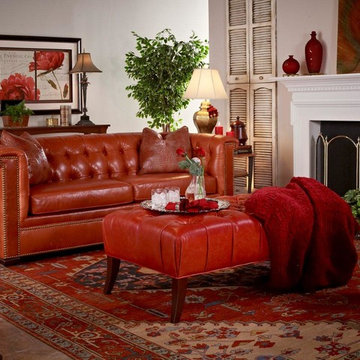
A very nice smaller looking Chesterfield leather sofa. The two seat cushions give this a smaller look although the frame is full size. A nice use of the solid brass nail trim. This is finished with croc. embossed sofa pillows. The cocktail table - ottoman is a few shades different than the sofa just as the chairs in the room. Red leather is so versatile and can be used over and over.

Fu-Tung Cheng, CHENG Design
• Dining Space + Great Room, House 6 Concrete and Wood Home
House 6, is Cheng Design’s sixth custom home project, was redesigned and constructed from top-to-bottom. The project represents a major career milestone thanks to the unique and innovative use of concrete, as this residence is one of Cheng Design’s first-ever ‘hybrid’ structures, constructed as a combination of wood and concrete.
Photography: Matthew Millman

The main family room for the farmhouse. Historically accurate colonial designed paneling and reclaimed wood beams are prominent in the space, along with wide oak planks floors and custom made historical windows with period glass add authenticity to the design.
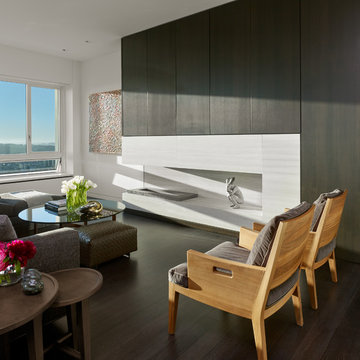
ethanol fireplace,
Ispirazione per un soggiorno contemporaneo di medie dimensioni e aperto con pareti marroni, parquet scuro, camino ad angolo, cornice del camino in pietra e TV nascosta
Ispirazione per un soggiorno contemporaneo di medie dimensioni e aperto con pareti marroni, parquet scuro, camino ad angolo, cornice del camino in pietra e TV nascosta
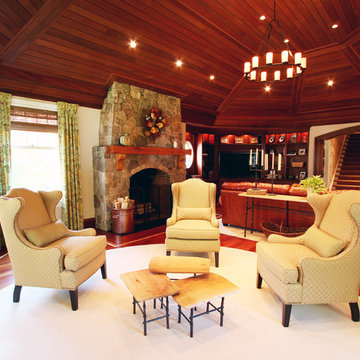
The architecture of this family room that overlooked the wooded back yard was spectacular. This was the view from the large kitchen. There is build in shelving and cabinets in the corner to the right which houses the TV. The challenge here was the size of the room. There was no way to center the sectional on the fireplace and still enjoy the TV, so we created 2 conversation areas, one for TV viewing and at the other side of the room, a collection of 4 chairs for a more intimate area.
The natural woven wood blinds and the drapery panels are custom, the sectional is from Arhaus.
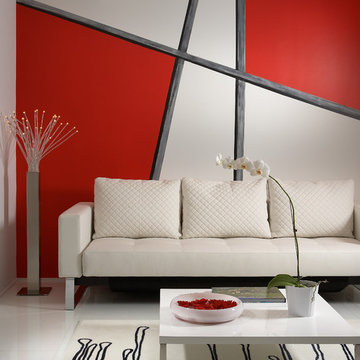
J Design Group
The Interior Design of your Living and Family room is a very important part of your home dream project.
There are many ways to bring a small or large Living and Family room space to one of the most pleasant and beautiful important areas in your daily life.
You can go over some of our award winner Living and Family room pictures and see all different projects created with most exclusive products available today.
Your friendly Interior design firm in Miami at your service.
Contemporary - Modern Interior designs.
Top Interior Design Firm in Miami – Coral Gables.
Bathroom,
Bathrooms,
House Interior Designer,
House Interior Designers,
Home Interior Designer,
Home Interior Designers,
Residential Interior Designer,
Residential Interior Designers,
Modern Interior Designers,
Miami Beach Designers,
Best Miami Interior Designers,
Miami Beach Interiors,
Luxurious Design in Miami,
Top designers,
Deco Miami,
Luxury interiors,
Miami modern,
Interior Designer Miami,
Contemporary Interior Designers,
Coco Plum Interior Designers,
Miami Interior Designer,
Sunny Isles Interior Designers,
Pinecrest Interior Designers,
Interior Designers Miami,
J Design Group interiors,
South Florida designers,
Best Miami Designers,
Miami interiors,
Miami décor,
Miami Beach Luxury Interiors,
Miami Interior Design,
Miami Interior Design Firms,
Beach front,
Top Interior Designers,
top décor,
Top Miami Decorators,
Miami luxury condos,
Top Miami Interior Decorators,
Top Miami Interior Designers,
Modern Designers in Miami,
modern interiors,
Modern,
Pent house design,
white interiors,
Miami, South Miami, Miami Beach, South Beach, Williams Island, Sunny Isles, Surfside, Fisher Island, Aventura, Brickell, Brickell Key, Key Biscayne, Coral Gables, CocoPlum, Coconut Grove, Pinecrest, Miami Design District, Golden Beach, Downtown Miami, Miami Interior Designers, Miami Interior Designer, Interior Designers Miami, Modern Interior Designers, Modern Interior Designer, Modern interior decorators, Contemporary Interior Designers, Interior decorators, Interior decorator, Interior designer, Interior designers, Luxury, modern, best, unique, real estate, decor
J Design Group – Miami Interior Design Firm – Modern – Contemporary Interior Designer Miami - Interior Designers in Miami
Contact us: (305) 444-4611

The architecture and layout of the dining room and great room in this Sarasota Vue penthouse has an Italian garden theme as if several buildings are stacked next to each other where each surface is unique in texture and color.

Foto di un grande soggiorno chic aperto con parquet scuro, camino classico, cornice del camino in pietra, TV a parete e pareti marroni
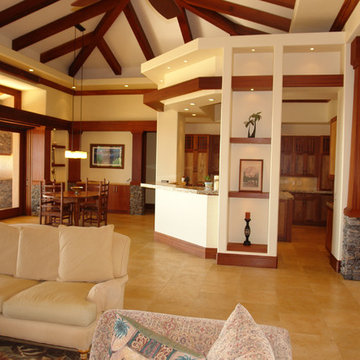
Pocketing mahogany doors. Hidden roll shades. Bar adjoined to kitchen. Mahogany wrapped structure. Vaulting ceiling. Limestone floor with mosaic yellow onyx accents.
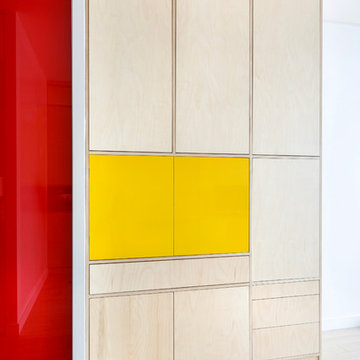
Thibault Pousset
Foto di un soggiorno design di medie dimensioni con pareti bianche, parquet chiaro, pavimento beige e TV autoportante
Foto di un soggiorno design di medie dimensioni con pareti bianche, parquet chiaro, pavimento beige e TV autoportante
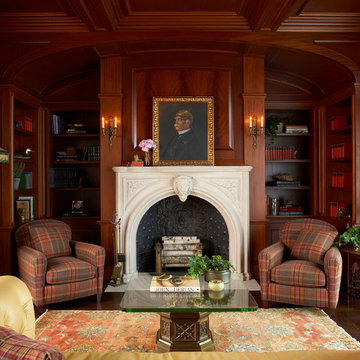
Wood paneling covers all four walls and the ceiling of the Seaside Retreat's library. The room is filled with unique antiques the clients have collected over the years.
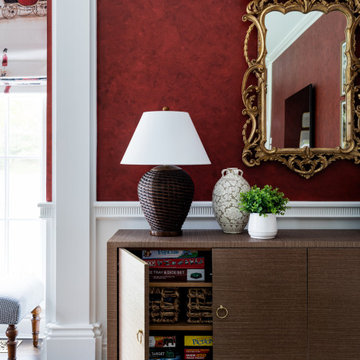
This elegant cabinet is wrapped in a brown grasscloth that adds texture and a natural element to the room. It is both beautiful and functional by offering a space to stow away toys and board games in this kid-friendly family room.

Idee per un soggiorno chic di medie dimensioni e chiuso con sala formale, pareti bianche, parquet scuro, TV a parete, pavimento marrone, camino classico e cornice del camino in legno
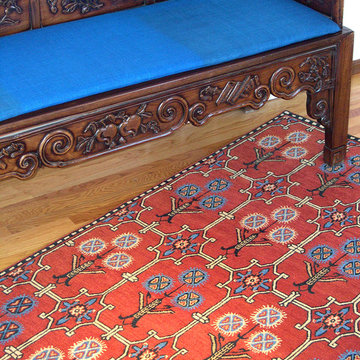
Red Jade Garden Rug.
Gorgeous rug based on an antique East Turkestan rug design. The field color is brick red with gentle abrash throughout. Other colors: blue/black, vibrant medium blue, dark gold and beige.
Handknotted in Nepal with pure Tibetan wool and 100% natural dyes. No chemical treatments used, so there is no offgassing.
Available in 4x6, 6x9 and 8x10
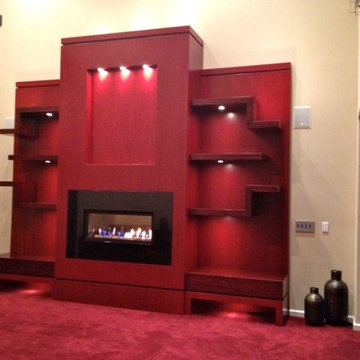
Town & Country TCWS38 Widescreen. Custom Cabinetry by Manhattan Cabinetry.
Idee per un soggiorno etnico con camino lineare Ribbon, cornice del camino in legno e nessuna TV
Idee per un soggiorno etnico con camino lineare Ribbon, cornice del camino in legno e nessuna TV
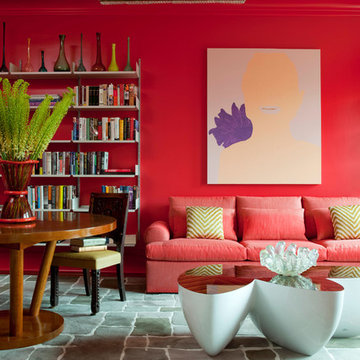
Peter Murdock
Esempio di un soggiorno contemporaneo aperto con libreria, pareti rosa, nessun camino e nessuna TV
Esempio di un soggiorno contemporaneo aperto con libreria, pareti rosa, nessun camino e nessuna TV
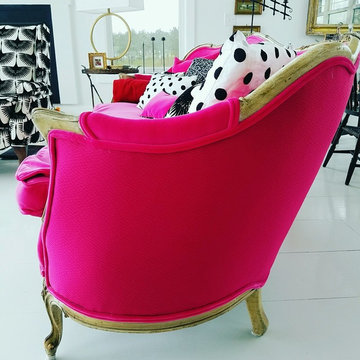
One of the favorite features of The Farmhouse Living room is the flamingo colored velvet antique French Provincial sofa named Priscilla, that is layered with all Dawn D Totty Custom Designed Pillows.
Sofa Upholstery by- Nissa Scheeler
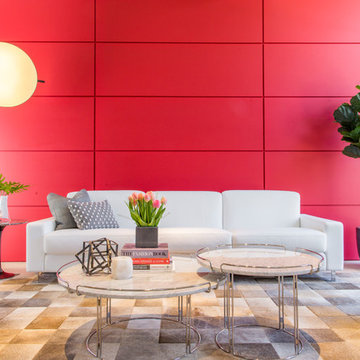
Aia photography
Idee per un grande soggiorno minimalista aperto con pareti rosse e parquet chiaro
Idee per un grande soggiorno minimalista aperto con pareti rosse e parquet chiaro
Soggiorni rossi - Foto e idee per arredare
5
