Soggiorni rossi - Foto e idee per arredare
Filtra anche per:
Budget
Ordina per:Popolari oggi
121 - 140 di 429 foto
1 di 3
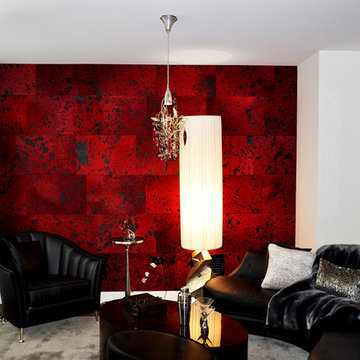
Location: Christopher Guy Midwest Showroom - Chicago
Photo Credit: Veronica | Amazingly beautiful. This dramatic wall design was completed in our metallic hair on leather collection "Hair Parlor". Homeowners can see it in person at the Christopher Guy Showroom in Downtown Chicago.
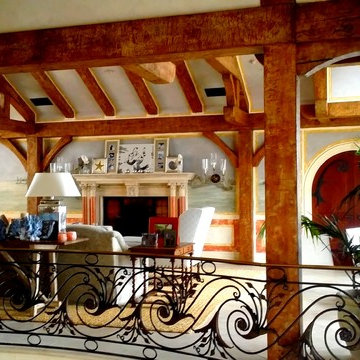
maverick painting
Ispirazione per un ampio soggiorno stile rurale chiuso con sala formale, pareti multicolore, pavimento in travertino, camino classico e cornice del camino in pietra
Ispirazione per un ampio soggiorno stile rurale chiuso con sala formale, pareti multicolore, pavimento in travertino, camino classico e cornice del camino in pietra
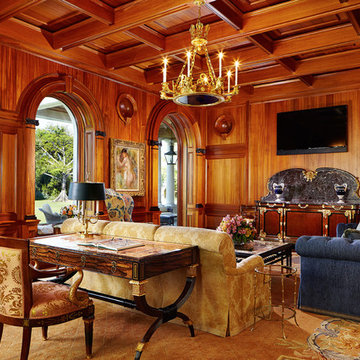
New 2-story residence consisting of; kitchen, breakfast room, laundry room, butler’s pantry, wine room, living room, dining room, study, 4 guest bedroom and master suite. Exquisite custom fabricated, sequenced and book-matched marble, granite and onyx, walnut wood flooring with stone cabochons, bronze frame exterior doors to the water view, custom interior woodwork and cabinetry, mahogany windows and exterior doors, teak shutters, custom carved and stenciled exterior wood ceilings, custom fabricated plaster molding trim and groin vaults.

Ispirazione per un ampio soggiorno minimalista con parquet chiaro e soffitto a cassettoni
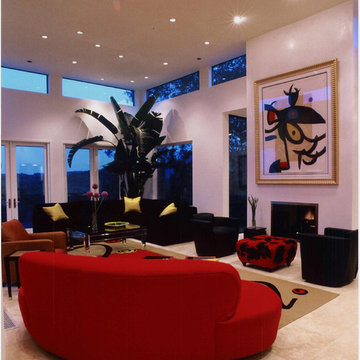
Contemporary living room. The Miro lithograph over the fireplace dictated the exuburant color palette of the room. Rug & calfhide ottoman designed by Sherry Garrett. Photo: Sherry Garrett Design
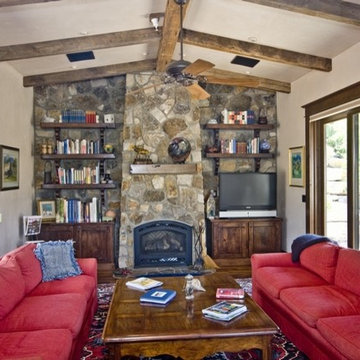
Luxury Fireplaces by Fratantoni Interior Designers!
Want more inspiring photos?
Follow us on Twitter, Facebook, Instagram, and Pinterest
Foto di un ampio soggiorno tradizionale aperto con sala formale, pareti beige, pavimento in travertino, camino classico, cornice del camino in pietra e nessuna TV
Foto di un ampio soggiorno tradizionale aperto con sala formale, pareti beige, pavimento in travertino, camino classico, cornice del camino in pietra e nessuna TV
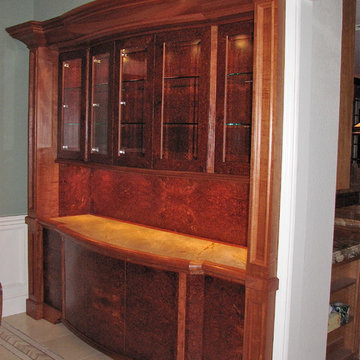
Amboyna burl, Figured Makore, marble
Ispirazione per un grande soggiorno classico
Ispirazione per un grande soggiorno classico
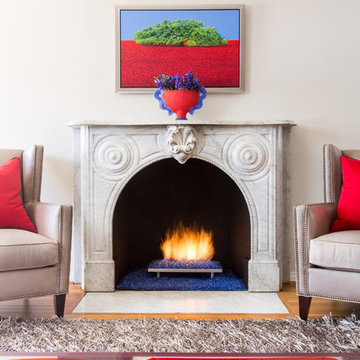
Photographer: Dan Piassick
Esempio di un soggiorno classico di medie dimensioni e aperto con pareti grigie, pavimento in legno massello medio, camino classico, sala formale, cornice del camino in pietra, nessuna TV e pavimento beige
Esempio di un soggiorno classico di medie dimensioni e aperto con pareti grigie, pavimento in legno massello medio, camino classico, sala formale, cornice del camino in pietra, nessuna TV e pavimento beige
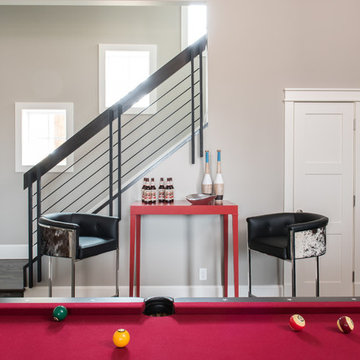
This game room opens into an infinite space. With red and black accents and custom artwork of wood spheres and metal deer heads, this space is unique to its own!
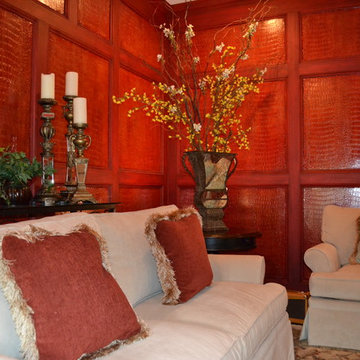
This was once a dated paneled wall surface. We gave new life to this space with the application of a luxurious, red toned crocodile texture. We also glazed the wood work in this paneled room, in keeping with the color of the crocodile texture. Copyright © 2016 The Artists Hands
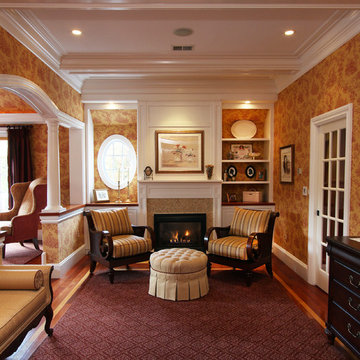
A sofa table designed by 60Nobscot, a Houzz Pro.
Ispirazione per un grande soggiorno chic chiuso con pareti gialle, pavimento in legno massello medio, camino classico, cornice del camino piastrellata, sala formale, parete attrezzata e pavimento marrone
Ispirazione per un grande soggiorno chic chiuso con pareti gialle, pavimento in legno massello medio, camino classico, cornice del camino piastrellata, sala formale, parete attrezzata e pavimento marrone
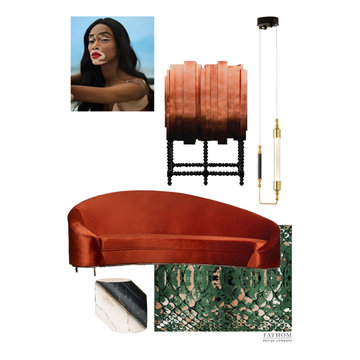
Sexy living space inspired by the sensual side of femininity.
Immagine di un soggiorno contemporaneo di medie dimensioni
Immagine di un soggiorno contemporaneo di medie dimensioni
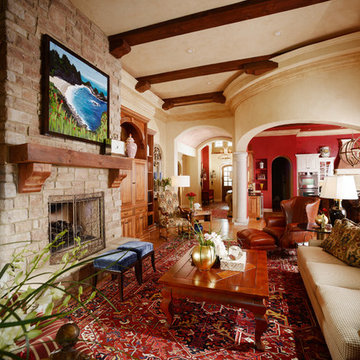
Original Artwork by Jared Gillett
Photos by Jeremy Mason McGraw
Immagine di un grande soggiorno chic aperto con pareti beige, parquet chiaro e nessuna TV
Immagine di un grande soggiorno chic aperto con pareti beige, parquet chiaro e nessuna TV
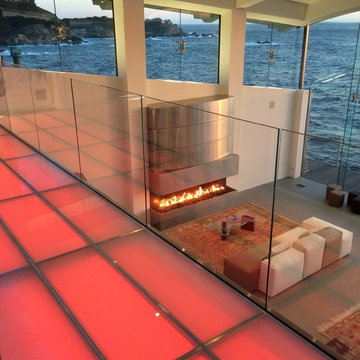
Photo by: Russell Abraham
Immagine di un grande soggiorno moderno aperto con pareti bianche, pavimento in cemento, camino classico e cornice del camino in metallo
Immagine di un grande soggiorno moderno aperto con pareti bianche, pavimento in cemento, camino classico e cornice del camino in metallo
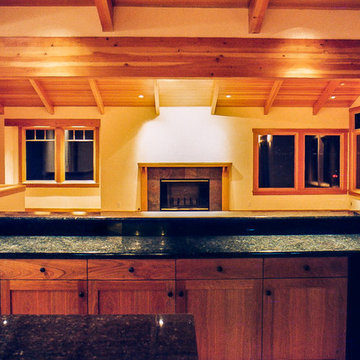
Photo by Gregory Dedona Architect
Idee per un grande soggiorno chic aperto con pareti bianche, parquet chiaro, camino classico e cornice del camino in pietra
Idee per un grande soggiorno chic aperto con pareti bianche, parquet chiaro, camino classico e cornice del camino in pietra
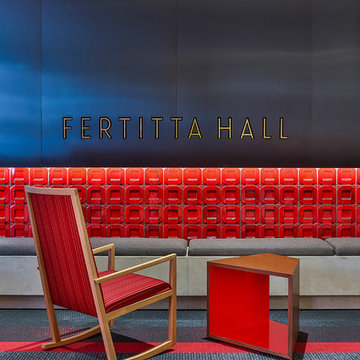
Massive Black & Red Fireplace but yet inviting.
Modern but warm
Rich, big, black and red but still a warm and inviting living space anchored by the fireplace.
While ARTO products are made in Los Angeles County, California, we are happy to ship our product worldwide! We work onsite with concrete, terra-cotta and ceramic. We build brick, tile and architectural elements for residential and commercial environments. We pride ourselves on providing perfectly imperfect product that gives a feel of rustic elegance.
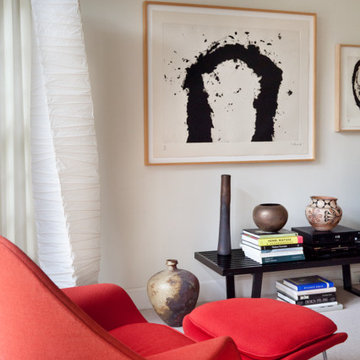
In a corner of the Family Room, we creates a lively dialogue between 1950s furniture--including Eero Saarinen's famous 'Womb' chair and ottoman, a crisp white "Akari" floor lamp designed by Isamu Noguchi, later works of contemporary fine art, and a suite of boldly calligraphic works on paper by Richard Serra. The platform bench is by George Nelson.
Photo: Groaa & Daley
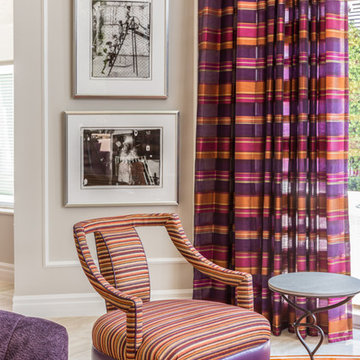
Seating Area Detail.
Idee per un ampio soggiorno boho chic aperto con pareti grigie e pavimento in marmo
Idee per un ampio soggiorno boho chic aperto con pareti grigie e pavimento in marmo
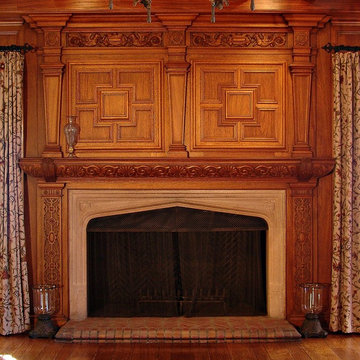
This renovated, early 20th century Denver, Colorado, Tudor home was restored to its former glory. The entire interior of the home was fully renovated and received all the comforts of an up-to-date house.
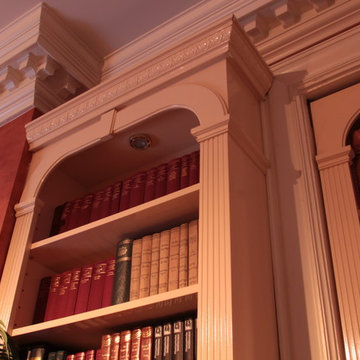
We were contracted to convert a Parlor into a federalist style library. The photos in this project are the before during and after shots of the project. For a video of the entire creation please go to http://www.youtube.com/watch?v=VRXvi-nqTl4
Soggiorni rossi - Foto e idee per arredare
7