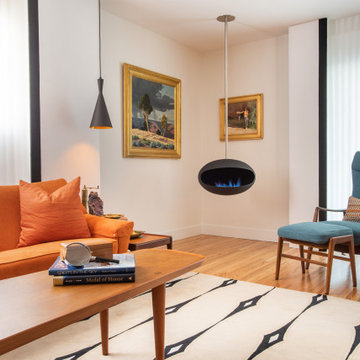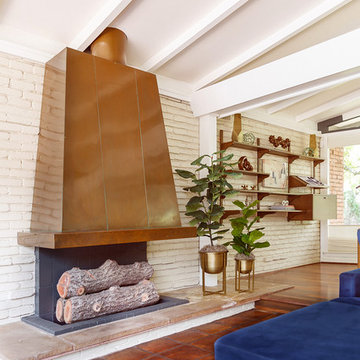Soggiorni moderni - Foto e idee per arredare
Filtra anche per:
Budget
Ordina per:Popolari oggi
1 - 20 di 34.237 foto
1 di 3

Vista del salotto
Foto di un grande soggiorno minimalista aperto con pavimento in legno massello medio, camino lineare Ribbon, cornice del camino in legno, pavimento marrone, soffitto in legno, pareti in legno e tappeto
Foto di un grande soggiorno minimalista aperto con pavimento in legno massello medio, camino lineare Ribbon, cornice del camino in legno, pavimento marrone, soffitto in legno, pareti in legno e tappeto

Esempio di un piccolo soggiorno moderno chiuso con camino classico, cornice del camino in legno, carta da parati, pareti bianche, parquet scuro, nessuna TV e pavimento marrone

Beautiful white modern open concept living room.
Idee per un grande soggiorno moderno aperto con pareti bianche, parquet chiaro, camino lineare Ribbon, TV a parete e pavimento beige
Idee per un grande soggiorno moderno aperto con pareti bianche, parquet chiaro, camino lineare Ribbon, TV a parete e pavimento beige

Photo by: Russell Abraham
Immagine di un grande soggiorno moderno aperto con angolo bar, pareti bianche, pavimento in cemento, camino classico e cornice del camino in metallo
Immagine di un grande soggiorno moderno aperto con angolo bar, pareti bianche, pavimento in cemento, camino classico e cornice del camino in metallo

Foto di un soggiorno minimalista aperto con pareti bianche, parquet chiaro, camino lineare Ribbon, cornice del camino in intonaco, TV a parete, pavimento beige e travi a vista

Esempio di un soggiorno minimalista di medie dimensioni e aperto con sala formale, pareti beige, parquet scuro, camino lineare Ribbon, cornice del camino in metallo, nessuna TV e pavimento marrone

The cozy Mid Century Modern family room features an original stacked stone fireplace and exposed ceiling beams. The bright and open space provides the perfect entertaining area for friends and family. A glimpse into the adjacent kitchen reveals walnut barstools and a striking mix of kitchen cabinet colors in deep blue and walnut.

Immagine di un soggiorno minimalista aperto e di medie dimensioni con pareti bianche, parquet chiaro, camino classico, cornice del camino in intonaco, parete attrezzata e pareti in legno

This space combines the elements of wood and sleek lines to give this mountain home modern look. The dark leather cushion seats stand out from the wood slat divider behind them. A long table sits in front of a beautiful fireplace with a dark hardwood accent wall. The stairway acts as an additional divider that breaks one space from the other seamlessly.
Built by ULFBUILT. Contact us today to learn more.

Immagine di un soggiorno minimalista di medie dimensioni e aperto con pareti bianche, pavimento in legno massello medio, camino lineare Ribbon, cornice del camino in pietra, TV a parete e pavimento marrone

A complete rebuild of a 1950s modern home, this project combines spatial openness, a consistent use of materials, and reconfiguration of the ground plane to bring light deep into this home and frame views of the park beyond. Daylight is introduced to the home through two new shafts of windows and skylights above the living areas. A sculptural steel and limestone stair serves as a spatially dynamic centerpiece for the home, connecting the new second floor and addition of a lower level. A retracting glass wall, minimalist water feature, and dramatic roof deck complete the indoor-outdoor experience at the heart of this home. Image by Dennis Bettencourt Photography.

Clean and bright vinyl planks for a space where you can clear your mind and relax. Unique knots bring life and intrigue to this tranquil maple design. With the Modin Collection, we have raised the bar on luxury vinyl plank. The result is a new standard in resilient flooring. Modin offers true embossed in register texture, a low sheen level, a rigid SPC core, an industry-leading wear layer, and so much more.

The house had two bedrooms, two bathrooms and an open plan living and kitchen space.
Foto di un soggiorno minimalista aperto con pavimento in cemento, stufa a legna e pavimento grigio
Foto di un soggiorno minimalista aperto con pavimento in cemento, stufa a legna e pavimento grigio

Mid Century Living room with vintage furniture and orange sofa
Idee per un soggiorno minimalista con camino sospeso
Idee per un soggiorno minimalista con camino sospeso

Midcentury modern living room with navy blue sofa, vintage fireplace with brass hood, vintage mid century modern wall shelf unit, and painted brick accent wall.

Living room and views to the McDowell Mtns
Immagine di un grande soggiorno moderno aperto con pareti bianche, parquet chiaro, camino bifacciale e cornice del camino in cemento
Immagine di un grande soggiorno moderno aperto con pareti bianche, parquet chiaro, camino bifacciale e cornice del camino in cemento

This modern farmhouse located outside of Spokane, Washington, creates a prominent focal point among the landscape of rolling plains. The composition of the home is dominated by three steep gable rooflines linked together by a central spine. This unique design evokes a sense of expansion and contraction from one space to the next. Vertical cedar siding, poured concrete, and zinc gray metal elements clad the modern farmhouse, which, combined with a shop that has the aesthetic of a weathered barn, creates a sense of modernity that remains rooted to the surrounding environment.
The Glo double pane A5 Series windows and doors were selected for the project because of their sleek, modern aesthetic and advanced thermal technology over traditional aluminum windows. High performance spacers, low iron glass, larger continuous thermal breaks, and multiple air seals allows the A5 Series to deliver high performance values and cost effective durability while remaining a sophisticated and stylish design choice. Strategically placed operable windows paired with large expanses of fixed picture windows provide natural ventilation and a visual connection to the outdoors.

Corey Gaffer
Esempio di un soggiorno minimalista aperto con pareti bianche, camino lineare Ribbon, TV a parete, parquet scuro e tappeto
Esempio di un soggiorno minimalista aperto con pareti bianche, camino lineare Ribbon, TV a parete, parquet scuro e tappeto

Foto di un soggiorno moderno di medie dimensioni con pareti marroni, pavimento in legno massello medio, camino bifacciale, cornice del camino in metallo e pavimento marrone

Residential Interior Floor
Size: 2,500 square feet
Installation: TC Interior
Esempio di un grande soggiorno moderno aperto con pavimento in cemento, camino classico, cornice del camino piastrellata, sala formale, pareti beige, nessuna TV e pavimento grigio
Esempio di un grande soggiorno moderno aperto con pavimento in cemento, camino classico, cornice del camino piastrellata, sala formale, pareti beige, nessuna TV e pavimento grigio
Soggiorni moderni - Foto e idee per arredare
1