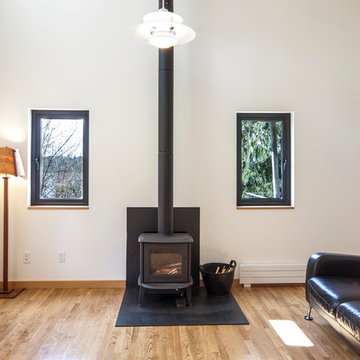Soggiorni moderni - Foto e idee per arredare
Filtra anche per:
Budget
Ordina per:Popolari oggi
121 - 140 di 34.251 foto
1 di 3
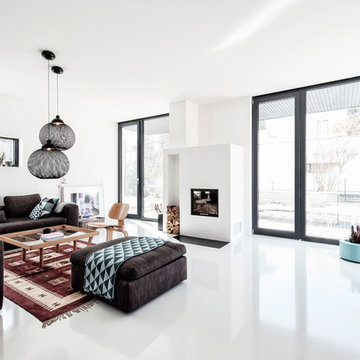
Foto Kai Schlender, www.bugks.com
Foto di un ampio soggiorno moderno chiuso con pareti bianche, camino classico e cornice del camino in intonaco
Foto di un ampio soggiorno moderno chiuso con pareti bianche, camino classico e cornice del camino in intonaco

Ispirazione per un grande soggiorno minimalista aperto con camino lineare Ribbon, TV a parete, pareti bianche, pavimento in pietra calcarea, cornice del camino in pietra e sala formale

Photo Credit: Aaron Leitz
Foto di un soggiorno minimalista aperto con pavimento in ardesia, camino classico, angolo bar e cornice del camino in cemento
Foto di un soggiorno minimalista aperto con pavimento in ardesia, camino classico, angolo bar e cornice del camino in cemento
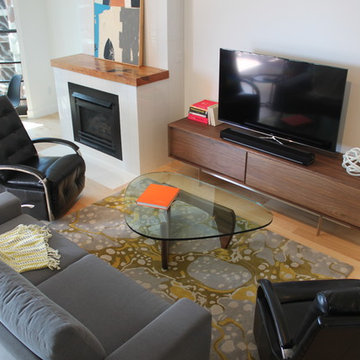
KRS
Have you ever dreamt about your pie in the sky home? Well I have! That is, our wonderful client’s dream home. It includes a place with 72-degree weather everyday, a wondrous view of a harbor, a walkable city & with clean, modern accommodations. And voilà… a penthouse flat in downtown San Diego by the bay. We stripped away the cheap 80’s rental finishes, opened things up to bring in the sunshine, added new flooring, kitchen, bathrooms, a fireplace refresh and modern furniture for a little slice of heaven and comfort. Don't tell anyone, but there’s even a Lazy Boy chair in there!
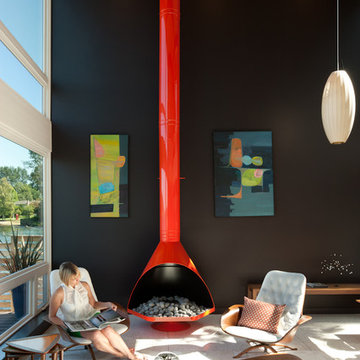
Lara Swimmer
Ispirazione per un soggiorno minimalista con pareti nere e camino sospeso
Ispirazione per un soggiorno minimalista con pareti nere e camino sospeso
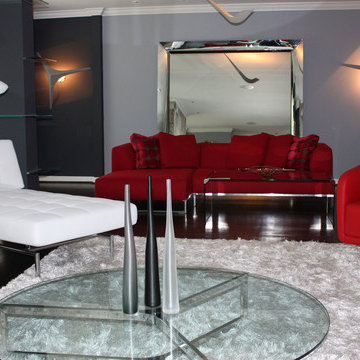
One can say that the redesign job on this Atlanta-area home was just what the doctor ordered, since physician Jim Linnane chose Cantoni designer Kohl Sudnikovich to help him re-imagine his 50s ranch-style residence.
Online browsing, and a fondness for modern design, led the medical professional into our Georgia store/" title="Cantoni Modern Furniture Stores" class="crosslinking">showroom after purchasing the 50s-built home in early 2011. Since then, walls were torn down, the kitchen got a facelift, a lone loft morphed in to a music room, and the fireplace got haute while the pool became cool.
As always, step one of the design process began with Kohl visiting the home to measure and scale-out floor plans. Next, ideas were tossed around and the client fell in love with the Mondrian sectional, in red. “Jim’s selection set the color scheme for the home’s living areas,” explains Kohl, “and he loves the punchy accents we added with art, both inside and out.”
“Kohl worked closely with me, from start to finish, and guided me through the entire process,” explains Jim. “He helped me find a great contractor, and I’m particularly fond of the plan he conceived to replace the dated fireplace with a more contemporary linear gas box set in striated limestone.”
Adds Kohl, “I love how we opened the loft and staircase walls by replacing them with metal and cable railings, and how we created a sitting area (in what was the dining room) to open to the living room we enhanced with mirrors.”
A creative fix, like re-facing the cabinets, drawers and door panels in the kitchen, illustrates how something simple (and not too pricey) can make a big impact.
The project, on a whole, is also a good example of how our full-service design studio and talented staff can help re-imagine and optimize your living space while working within your budget.
“Meeting and working with Kohl was such a great experience,” says Jim, in closing. “He is so talented. He came up with great design ideas to completely change the look of my home’s interior, and I think the results are amazing.” Guess what, Jim? We think the results of your collaboration with Kohl are pretty amazing, too.
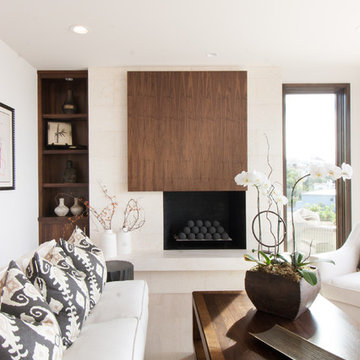
Foto di un soggiorno moderno con pareti bianche, parquet chiaro e camino classico

The clean lines give our Newport cast stone fireplace a unique modern style, which is sure to add a touch of panache to any home. This mantel is very versatile when it comes to style and size with its adjustable height and width. Perfect for outdoor living installation as well.

Deering Design Studio, Inc.
Idee per un soggiorno minimalista aperto con parquet chiaro, cornice del camino piastrellata, camino classico, nessuna TV e pareti beige
Idee per un soggiorno minimalista aperto con parquet chiaro, cornice del camino piastrellata, camino classico, nessuna TV e pareti beige

Corner Fireplace. Fireplace. Cast Stone. Cast Stone Mantels. Fireplace. Fireplace Mantels. Fireplace Surrounds. Mantels Design. Omega. Modern Fireplace. Contemporary Fireplace. Contemporary Living room. Gas Fireplace. Linear. Linear Fireplace. Linear Mantels. Fireplace Makeover. Fireplace Linear Modern. Omega Mantels. Fireplace Design Ideas.
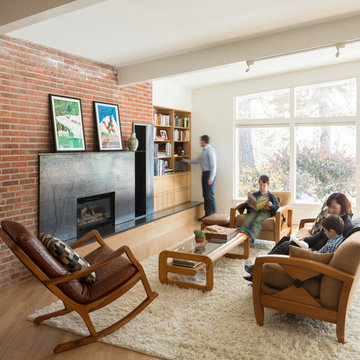
David Lauer Photography
Idee per un soggiorno minimalista chiuso con libreria, pareti bianche, parquet chiaro, camino classico, cornice del camino in metallo e nessuna TV
Idee per un soggiorno minimalista chiuso con libreria, pareti bianche, parquet chiaro, camino classico, cornice del camino in metallo e nessuna TV
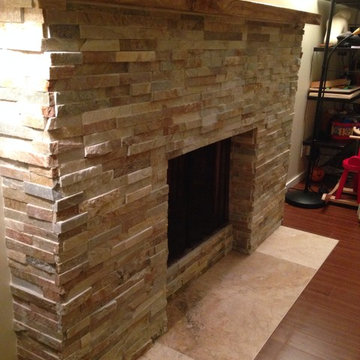
Brick fireplace covered with stack stone and hearth replaced with Travertine.
Immagine di un soggiorno moderno di medie dimensioni e chiuso con pareti beige, pavimento in vinile, camino classico, cornice del camino in pietra, pavimento marrone e nessuna TV
Immagine di un soggiorno moderno di medie dimensioni e chiuso con pareti beige, pavimento in vinile, camino classico, cornice del camino in pietra, pavimento marrone e nessuna TV

Contemporary-Modern Design - Living Space - General View from Breakfast Nook
Immagine di un grande soggiorno moderno aperto con pareti grigie, pavimento con piastrelle in ceramica, camino bifacciale, cornice del camino in intonaco e TV a parete
Immagine di un grande soggiorno moderno aperto con pareti grigie, pavimento con piastrelle in ceramica, camino bifacciale, cornice del camino in intonaco e TV a parete

Architects Modern
This mid-century modern home was designed by the architect Charles Goodman in 1950. Janet Bloomberg, a KUBE partner, completely renovated it, retaining but enhancing the spirit of the original home. None of the rooms were relocated, but the house was opened up and restructured, and fresh finishes and colors were introduced throughout. A new powder room was tucked into the space of a hall closet, and built-in storage was created in every possible location - not a single square foot is left unused. Existing mechanical and electrical systems were replaced, creating a modern home within the shell of the original historic structure. Floor-to-ceiling glass in every room allows the outside to flow seamlessly with the interior, making the small footprint feel substantially larger. all,photos: Greg Powers Photography
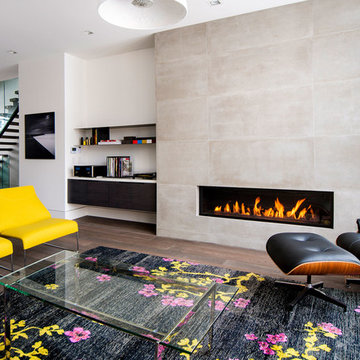
Feature wall in modern living room
Photo by Stephani Buchman
Foto di un soggiorno moderno aperto con camino lineare Ribbon, nessuna TV e tappeto
Foto di un soggiorno moderno aperto con camino lineare Ribbon, nessuna TV e tappeto
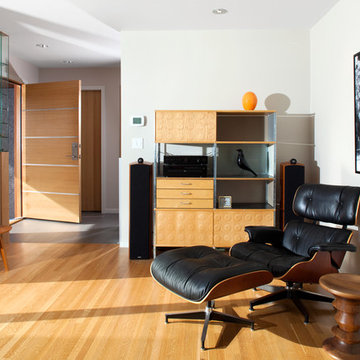
CCI Renovations/North Vancouver/Photos - Ema Peter
Featured on the cover of the June/July 2012 issue of Homes and Living magazine this interpretation of mid century modern architecture wow's you from every angle. The name of the home was coined "L'Orange" from the homeowners love of the colour orange and the ingenious ways it has been integrated into the design.
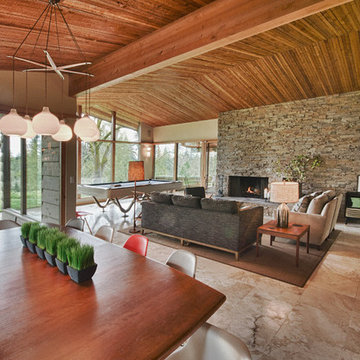
Photo by David Hiser
Ispirazione per un soggiorno minimalista aperto con camino classico e cornice del camino in pietra
Ispirazione per un soggiorno minimalista aperto con camino classico e cornice del camino in pietra

Town & Country Wide Screen Fireplace offers a generous view of the flames while in operation. Measuring 54” wide and featuring remote control operation, this model is suitable for large rooms.
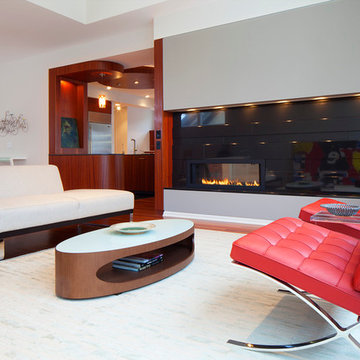
Living room looking towards kitchen.
Ispirazione per un soggiorno moderno aperto con camino lineare Ribbon
Ispirazione per un soggiorno moderno aperto con camino lineare Ribbon
Soggiorni moderni - Foto e idee per arredare
7
