Soggiorni moderni - Foto e idee per arredare
Filtra anche per:
Budget
Ordina per:Popolari oggi
101 - 120 di 34.203 foto

Edward Caruso
Ispirazione per un grande soggiorno minimalista aperto con sala formale, pareti bianche, parquet chiaro, cornice del camino in pietra, camino bifacciale, nessuna TV e pavimento beige
Ispirazione per un grande soggiorno minimalista aperto con sala formale, pareti bianche, parquet chiaro, cornice del camino in pietra, camino bifacciale, nessuna TV e pavimento beige
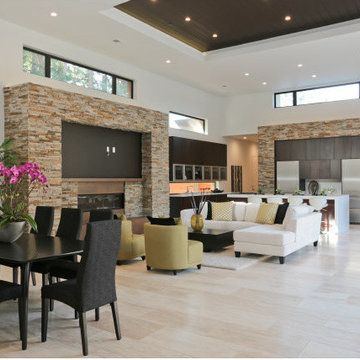
This gorgeous open floor plan has a unique and modern style thanks to the use of Authentic Durango Veracruz™ Vein-Cut floor tile supplied by the professionals at All Natural Stone in Burlingame, CA. Call Paul Rozendal at (650) 239-5200 to create your contemporary space today!
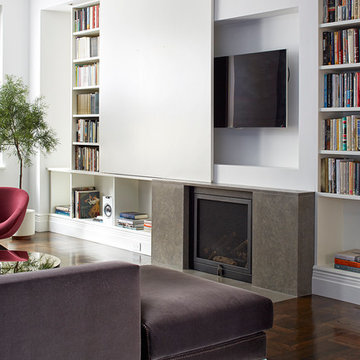
Photo: Ty Cole
Foto di un soggiorno moderno di medie dimensioni e aperto con pareti bianche, pavimento in legno massello medio, camino classico, cornice del camino in cemento e TV nascosta
Foto di un soggiorno moderno di medie dimensioni e aperto con pareti bianche, pavimento in legno massello medio, camino classico, cornice del camino in cemento e TV nascosta
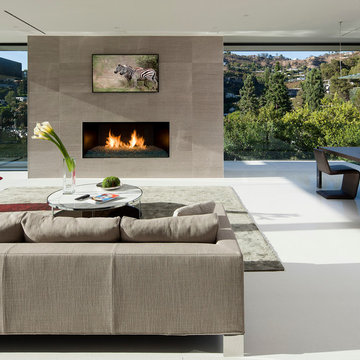
Designer: Paul McClean
Project Type: New Single Family Residence
Location: Los Angeles, CA
Approximate Size: 15,500 sf
Completion Date: 2012
Photographer: Jim Bartsch
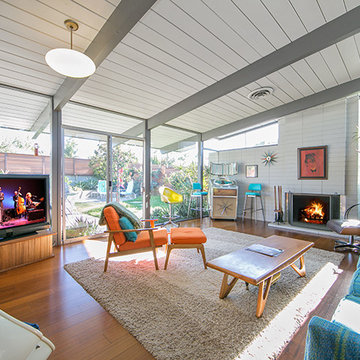
Life is too short…not to love where you live. Who wouldn’t want the opportunity to purchase a stunning, magazine-featured, mid-century modern Eichler home? This living room is the perfect place to showcase your Mid Century Modern furniture and take in the veiws of teh outside back patio space.
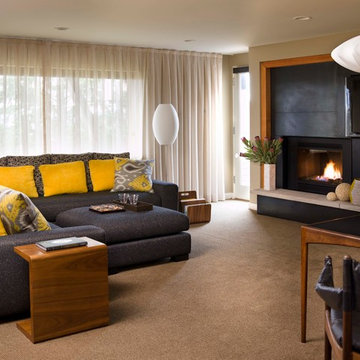
Deering Design Studio, Inc.
Ispirazione per un soggiorno moderno con moquette, camino classico, cornice del camino in metallo, parete attrezzata e tappeto
Ispirazione per un soggiorno moderno con moquette, camino classico, cornice del camino in metallo, parete attrezzata e tappeto
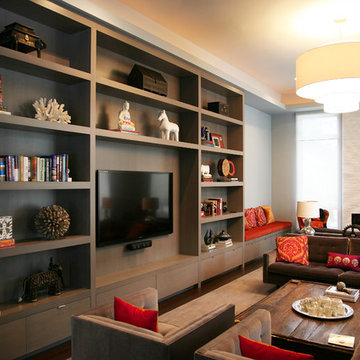
Ispirazione per un grande soggiorno moderno aperto con sala formale, pareti grigie, moquette, parete attrezzata, camino lineare Ribbon e cornice del camino piastrellata
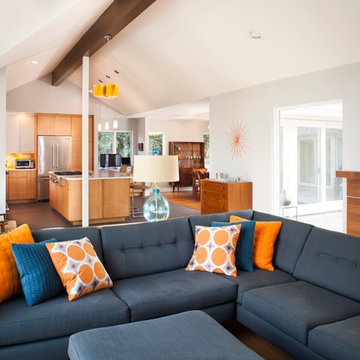
Designed & Built by Renewal Design-Build. RenewalDesignBuild.com
Photography by: Jeff Herr Photography
Esempio di un soggiorno moderno aperto con sala formale e camino classico
Esempio di un soggiorno moderno aperto con sala formale e camino classico

The Redmond Residence is located on a wooded hillside property about 20 miles east of Seattle. The 3.5-acre site has a quiet beauty, with large stands of fir and cedar. The house is a delicate structure of wood, steel, and glass perched on a stone plinth of Montana ledgestone. The stone plinth varies in height from 2-ft. on the uphill side to 15-ft. on the downhill side. The major elements of the house are a living pavilion and a long bedroom wing, separated by a glass entry space. The living pavilion is a dramatic space framed in steel with a “wood quilt” roof structure. A series of large north-facing clerestory windows create a soaring, 20-ft. high space, filled with natural light.
The interior of the house is highly crafted with many custom-designed fabrications, including complex, laser-cut steel railings, hand-blown glass lighting, bronze sink stand, miniature cherry shingle walls, textured mahogany/glass front door, and a number of custom-designed furniture pieces such as the cherry bed in the master bedroom. The dining area features an 8-ft. long custom bentwood mahogany table with a blackened steel base.
The house has many sustainable design features, such as the use of extensive clerestory windows to achieve natural lighting and cross ventilation, low VOC paints, linoleum flooring, 2x8 framing to achieve 42% higher insulation than conventional walls, cellulose insulation in lieu of fiberglass batts, radiant heating throughout the house, and natural stone exterior cladding.

This remodel of a mid century gem is located in the town of Lincoln, MA a hot bed of modernist homes inspired by Gropius’ own house built nearby in the 1940’s. By the time the house was built, modernism had evolved from the Gropius era, to incorporate the rural vibe of Lincoln with spectacular exposed wooden beams and deep overhangs.
The design rejects the traditional New England house with its enclosing wall and inward posture. The low pitched roofs, open floor plan, and large windows openings connect the house to nature to make the most of its rural setting.
Photo by: Nat Rea Photography

Architects Modern
This mid-century modern home was designed by the architect Charles Goodman in 1950. Janet Bloomberg, a KUBE partner, completely renovated it, retaining but enhancing the spirit of the original home. None of the rooms were relocated, but the house was opened up and restructured, and fresh finishes and colors were introduced throughout. A new powder room was tucked into the space of a hall closet, and built-in storage was created in every possible location - not a single square foot is left unused. Existing mechanical and electrical systems were replaced, creating a modern home within the shell of the original historic structure. Floor-to-ceiling glass in every room allows the outside to flow seamlessly with the interior, making the small footprint feel substantially larger. all,photos: Greg Powers Photography
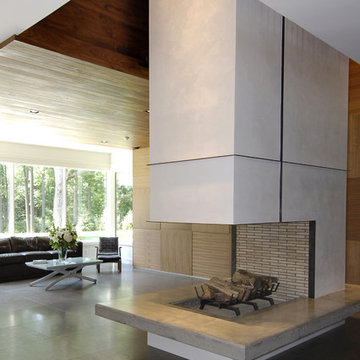
Architecture as a Backdrop for Living™
©2015 Carol Kurth Architecture, PC
www.carolkurtharchitects.com
(914) 234-2595 | Bedford, NY
Photography by Peter Krupenye
Construction by Legacy Construction Northeast

Town & Country Wide Screen Fireplace offers a generous view of the flames while in operation. Measuring 54” wide and featuring remote control operation, this model is suitable for large rooms.
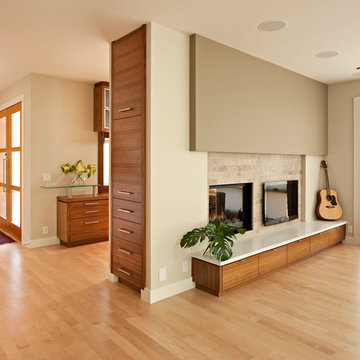
The natural finishes of the maple floor, walnut millwork and quartzite tile make this modern space feel both contemporary but warm.
Idee per un soggiorno minimalista con pareti beige, parquet chiaro e camino bifacciale
Idee per un soggiorno minimalista con pareti beige, parquet chiaro e camino bifacciale

Robert Canfield Photography
Foto di un soggiorno moderno con cornice del camino in mattoni, camino ad angolo e pavimento bianco
Foto di un soggiorno moderno con cornice del camino in mattoni, camino ad angolo e pavimento bianco

A complete rebuild of a 1950s modern home, this project combines spatial openness, a consistent use of materials, and reconfiguration of the ground plane to bring light deep into this home and frame views of the park beyond. Daylight is introduced to the home through two new shafts of windows and skylights above the living areas. A sculptural steel and limestone stair serves as a spatially dynamic centerpiece for the home, connecting the new second floor and addition of a lower level. A retracting glass wall, minimalist water feature, and dramatic roof deck complete the indoor-outdoor experience at the heart of this home. Image by Dennis Bettencourt Photography.
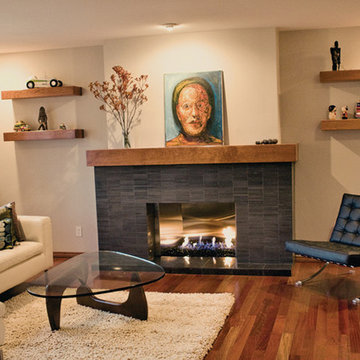
Brick fireplace remodel. Linear tiles, new mantel with matching floating shelves. Custom stainless steel interior.
Immagine di un grande soggiorno minimalista chiuso con pareti beige, pavimento in legno massello medio, camino classico e cornice del camino piastrellata
Immagine di un grande soggiorno minimalista chiuso con pareti beige, pavimento in legno massello medio, camino classico e cornice del camino piastrellata
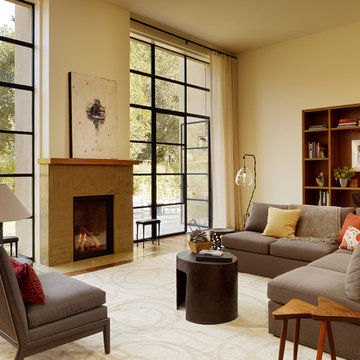
Photo by Matthew Millman
Ispirazione per un soggiorno moderno con pareti beige e camino classico
Ispirazione per un soggiorno moderno con pareti beige e camino classico
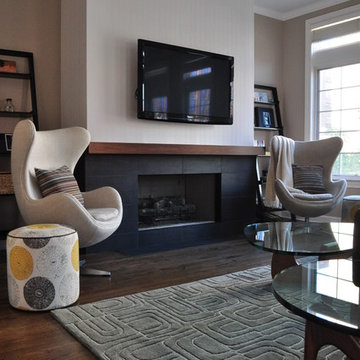
Fireplace remodel with new furniture
Idee per un soggiorno minimalista di medie dimensioni e aperto con pareti beige, parquet scuro, camino classico, cornice del camino piastrellata e TV a parete
Idee per un soggiorno minimalista di medie dimensioni e aperto con pareti beige, parquet scuro, camino classico, cornice del camino piastrellata e TV a parete
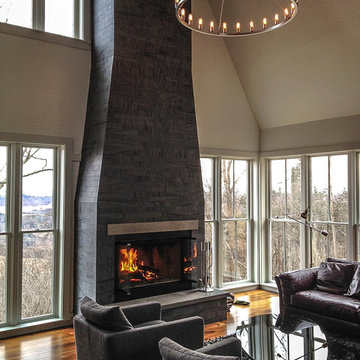
A Spark Chandelier hangs high in a private residence.
Immagine di un soggiorno moderno con camino classico, cornice del camino in pietra e nessuna TV
Immagine di un soggiorno moderno con camino classico, cornice del camino in pietra e nessuna TV
Soggiorni moderni - Foto e idee per arredare
6