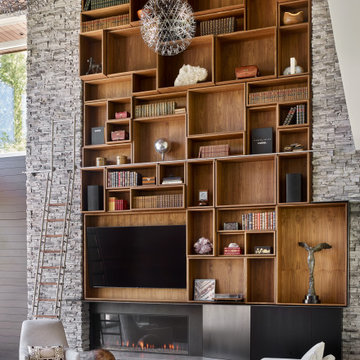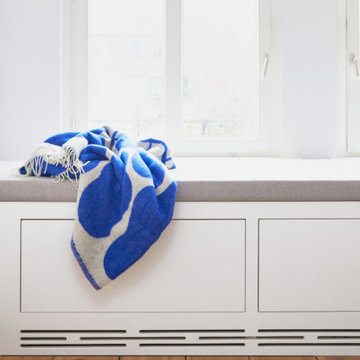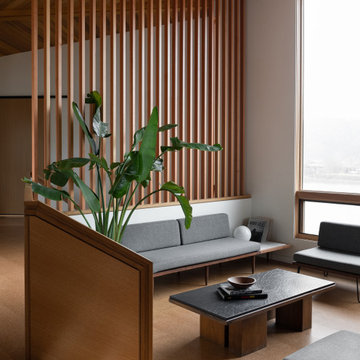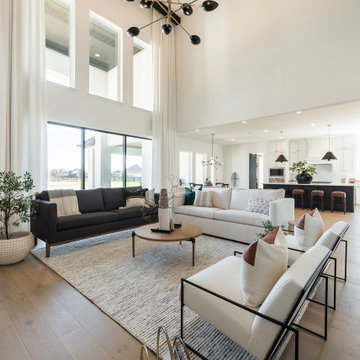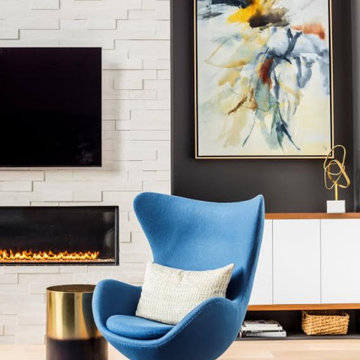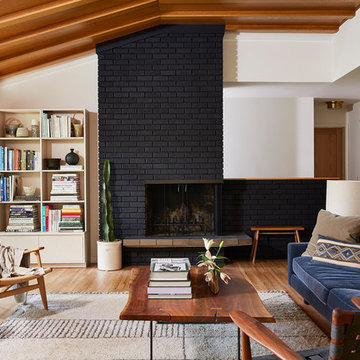Soggiorni moderni - Foto e idee per arredare
Ordina per:Popolari oggi
121 - 140 di 346.129 foto
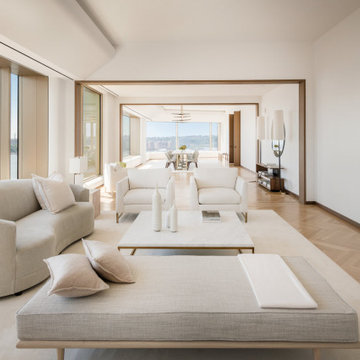
Esempio di un soggiorno minimalista aperto con pareti bianche, parquet chiaro, nessun camino, nessuna TV e pavimento beige

L’appartamento, di circa 100 mq, situato nel cuore di Ercolano, fa del colore MARSALA la sua nota distintiva.
Il progetto parte dal recupero di parte dell’arredo esistente, dalla voglia di cambiamento dell’immagine dello spazio e dalle nuove esigenze funzionali richieste dalla Committenza.
Attraverso arredi e complementi all’appartamento è stato dato un carattere confortevole ed accogliente, anche e soprattutto nei toni e nei colori di essi. Il colore del legno a pavimento si sposa bene con quello delle pareti e, insieme ai tappeti, ai tessuti e alla finiture, contribuisce a rendere calda l’atmosfera.
Ingresso e soggiorno si fondano in unico ambiente delineando lo spazio con più personalità dell’abitazione, mentre l’accesso alla cucina è reso mediante una porta scorrevole in vetro.
Trova il professionista locale adatto per il tuo progetto
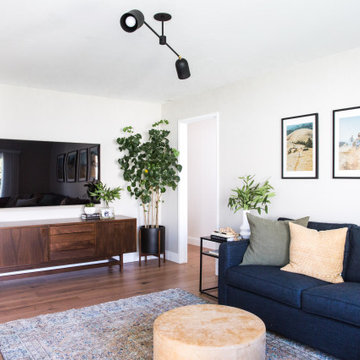
Having moved from a smaller home into a much larger space, our clients needed help picking out finishes like flooring, paint colors and lighting. We then went on to furnish and accessorize all their main living spaces and bedrooms in a style that was both modern yet timeless. We incorporated the work of independent local artists to create a layered home that represented our clients and their style. We are so proud of the haven we’ve created!

As part of the end goal to unify the space to create a seamless and cohesive atmosphere, structurally altering the client's home was integral. Removing a section of the wall at the deck door allowed us to open the living and dining spaces up to the kitchen. Custom-crafted shelving was inserted to enclose the modern couch and create a cozy atmosphere.

Living room detail showing partial shots of the kitchen and dining room. Dark cabinetry makes the white marble countertop and backsplash pop against the white painted shiplap. The dining room features a mushroom board ceiling.

Our Indianapolis design studio designed a gut renovation of this home which opened up the floorplan and radically changed the functioning of the footprint. It features an array of patterned wallpaper, tiles, and floors complemented with a fresh palette, and statement lights.
Photographer - Sarah Shields
---
Project completed by Wendy Langston's Everything Home interior design firm, which serves Carmel, Zionsville, Fishers, Westfield, Noblesville, and Indianapolis.
For more about Everything Home, click here: https://everythinghomedesigns.com/
To learn more about this project, click here:
https://everythinghomedesigns.com/portfolio/country-estate-transformation/
Ricarica la pagina per non vedere più questo specifico annuncio

Lato Signature from the Modin Rigid LVP Collection - Crisp tones of maple and birch. The enhanced bevels accentuate the long length of the planks.
Immagine di un soggiorno moderno di medie dimensioni e aperto con pareti grigie, pavimento in vinile, camino classico, cornice del camino in mattoni e pavimento giallo
Immagine di un soggiorno moderno di medie dimensioni e aperto con pareti grigie, pavimento in vinile, camino classico, cornice del camino in mattoni e pavimento giallo

Immagine di un soggiorno minimalista di medie dimensioni e aperto con libreria, pareti bianche, pavimento in sughero, camino classico, cornice del camino in mattoni, nessuna TV, pavimento marrone e soffitto in perlinato

We designed and renovated a Mid-Century Modern home into an ADA compliant home with an open floor plan and updated feel. We incorporated many of the homes original details while modernizing them. We converted the existing two car garage into a master suite and walk in closet, designing a master bathroom with an ADA vanity and curb-less shower. We redesigned the existing living room fireplace creating an artistic focal point in the room. The project came with its share of challenges which we were able to creatively solve, resulting in what our homeowners feel is their first and forever home.
This beautiful home won three design awards:
• Pro Remodeler Design Award – 2019 Platinum Award for Universal/Better Living Design
• Chrysalis Award – 2019 Regional Award for Residential Universal Design
• Qualified Remodeler Master Design Awards – 2019 Bronze Award for Universal Design
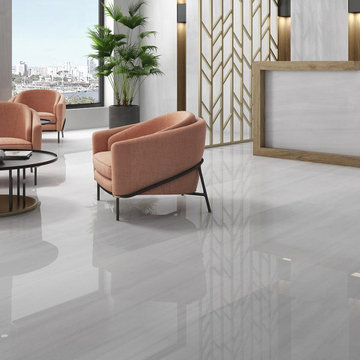
Macael Blanco Polished porcelain tile
Immagine di un soggiorno minimalista con pareti grigie, pavimento in gres porcellanato e pavimento grigio
Immagine di un soggiorno minimalista con pareti grigie, pavimento in gres porcellanato e pavimento grigio
Ricarica la pagina per non vedere più questo specifico annuncio
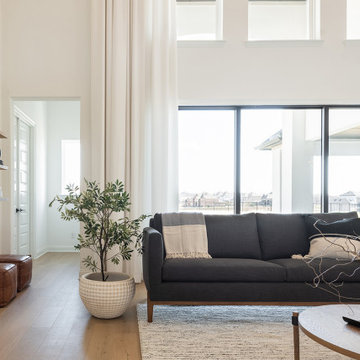
Ispirazione per un grande soggiorno moderno aperto con pareti bianche, parquet chiaro, camino classico, cornice del camino in intonaco, TV a parete e pavimento beige

Immagine di un grande soggiorno minimalista aperto con pareti grigie, pavimento in vinile, camino lineare Ribbon, cornice del camino piastrellata, parete attrezzata e pavimento grigio
Soggiorni moderni - Foto e idee per arredare
Ricarica la pagina per non vedere più questo specifico annuncio
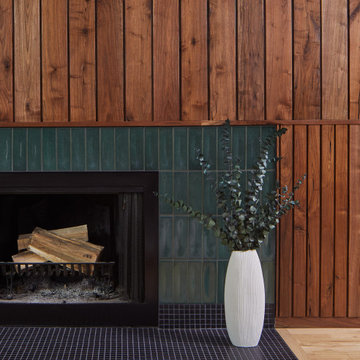
Idee per un soggiorno moderno con parquet chiaro, camino classico e cornice del camino piastrellata
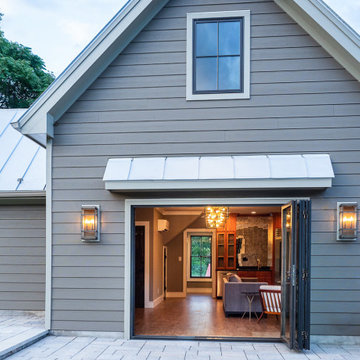
ActivWall's Wood Clad System enables doors and windows to have all-weather protection of powder-coated aluminum on the exterior and a rich wood finish on the interior. Multiple options are available to create a custom door for your unique space.
Learn more about this barn converted to a guest house at https://activwall.com/2021/10/26/afton/.
#CustomDoors #Barndominium #BarnRenovation #CustomHomeDesign #GuestHouse #FoldingDoors #WoodFinish
7
