Soggiorni moderni con angolo bar - Foto e idee per arredare
Filtra anche per:
Budget
Ordina per:Popolari oggi
201 - 220 di 2.500 foto
1 di 3
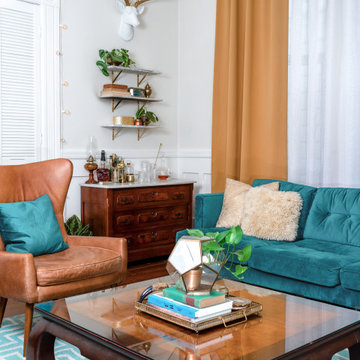
Ispirazione per un piccolo soggiorno minimalista chiuso con angolo bar, pareti bianche e boiserie
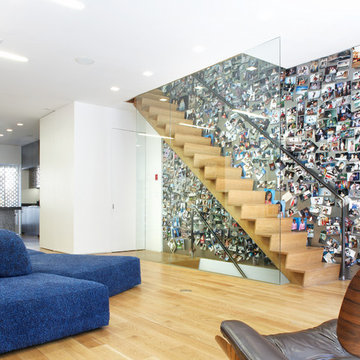
In this classic Brooklyn brownstone, Slade Architecture designed a modern renovation for an active family. The design ties all four floors together with a free floating stair and three storey photo wall of blackened steel.
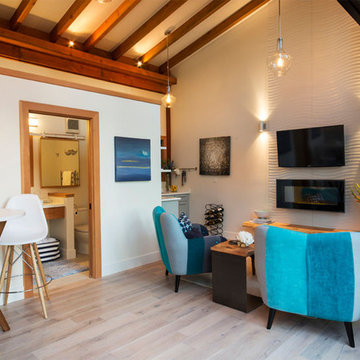
This space is one of several cabins built lakefront for some very special clients.
Immagine di un soggiorno moderno di medie dimensioni e stile loft con angolo bar, parquet chiaro, camino classico, cornice del camino piastrellata, parete attrezzata, travi a vista e pareti in perlinato
Immagine di un soggiorno moderno di medie dimensioni e stile loft con angolo bar, parquet chiaro, camino classico, cornice del camino piastrellata, parete attrezzata, travi a vista e pareti in perlinato
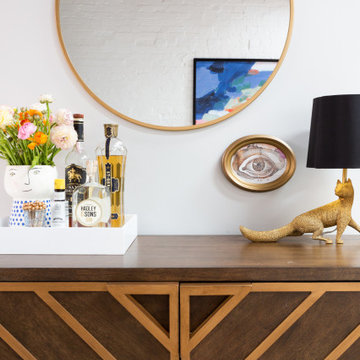
Immagine di un piccolo soggiorno moderno stile loft con angolo bar, pareti bianche, pavimento in laminato, nessun camino, nessuna TV e pavimento beige
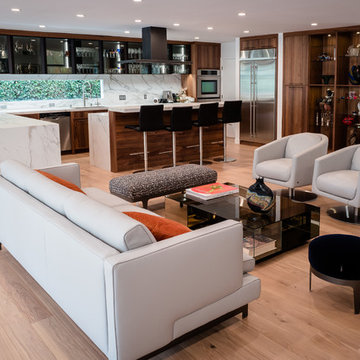
Idee per un grande soggiorno minimalista aperto con angolo bar, pareti bianche, parquet chiaro, camino sospeso, cornice del camino in pietra, TV a parete e pavimento beige
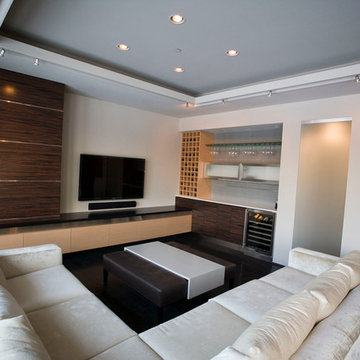
Foto di un grande soggiorno moderno aperto con angolo bar, pareti bianche, parquet scuro, nessun camino e TV a parete
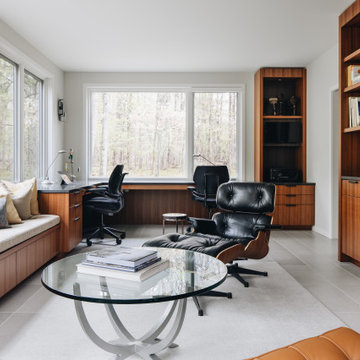
Foto di un soggiorno minimalista aperto con angolo bar, pareti beige, pavimento in gres porcellanato e pavimento grigio
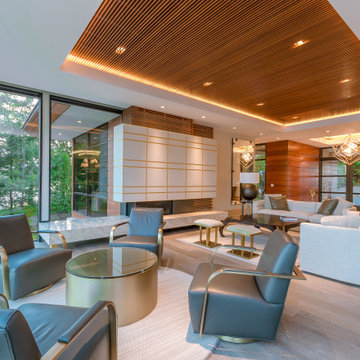
This modern waterfront home was built for today’s contemporary lifestyle with the comfort of a family cottage. Walloon Lake Residence is a stunning three-story waterfront home with beautiful proportions and extreme attention to detail to give both timelessness and character. Horizontal wood siding wraps the perimeter and is broken up by floor-to-ceiling windows and moments of natural stone veneer.
The exterior features graceful stone pillars and a glass door entrance that lead into a large living room, dining room, home bar, and kitchen perfect for entertaining. With walls of large windows throughout, the design makes the most of the lakefront views. A large screened porch and expansive platform patio provide space for lounging and grilling.
Inside, the wooden slat decorative ceiling in the living room draws your eye upwards. The linear fireplace surround and hearth are the focal point on the main level. The home bar serves as a gathering place between the living room and kitchen. A large island with seating for five anchors the open concept kitchen and dining room. The strikingly modern range hood and custom slab kitchen cabinets elevate the design.
The floating staircase in the foyer acts as an accent element. A spacious master suite is situated on the upper level. Featuring large windows, a tray ceiling, double vanity, and a walk-in closet. The large walkout basement hosts another wet bar for entertaining with modern island pendant lighting.
Walloon Lake is located within the Little Traverse Bay Watershed and empties into Lake Michigan. It is considered an outstanding ecological, aesthetic, and recreational resource. The lake itself is unique in its shape, with three “arms” and two “shores” as well as a “foot” where the downtown village exists. Walloon Lake is a thriving northern Michigan small town with tons of character and energy, from snowmobiling and ice fishing in the winter to morel hunting and hiking in the spring, boating and golfing in the summer, and wine tasting and color touring in the fall.
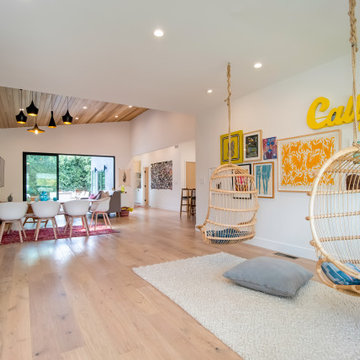
Ispirazione per un soggiorno moderno di medie dimensioni e aperto con angolo bar, pareti bianche, parquet chiaro e TV a parete
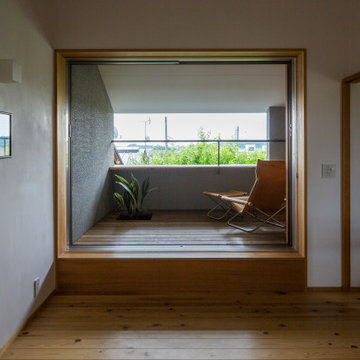
夏の間は、涼しい居間です。窓は壁の中に引き込むことができ大開口になるので、風がたくさん通り抜け、心地よいです。
さらに窓を開ければ、空庭(アウトドアリビング)と一体となり、開放的な空間になります。
冬の間、夏の間等、季節ごとに居心地の良い場所を設け、まるで猫のように使い分けています。
Ispirazione per un piccolo soggiorno minimalista chiuso con angolo bar, pareti bianche, pavimento in legno massello medio, nessun camino, nessuna TV e pavimento bianco
Ispirazione per un piccolo soggiorno minimalista chiuso con angolo bar, pareti bianche, pavimento in legno massello medio, nessun camino, nessuna TV e pavimento bianco
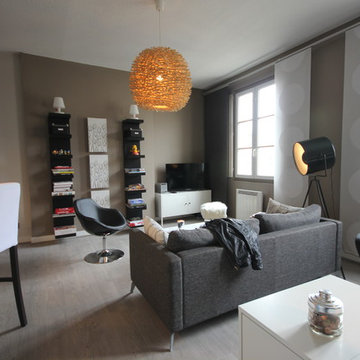
DOREA deco
Esempio di un piccolo soggiorno minimalista aperto con angolo bar, pareti blu, pavimento in laminato, nessuna TV e pavimento grigio
Esempio di un piccolo soggiorno minimalista aperto con angolo bar, pareti blu, pavimento in laminato, nessuna TV e pavimento grigio
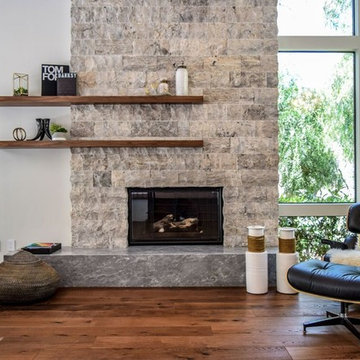
Immagine di un grande soggiorno minimalista aperto con angolo bar, pareti bianche, parquet scuro, camino classico, cornice del camino in pietra e pavimento marrone
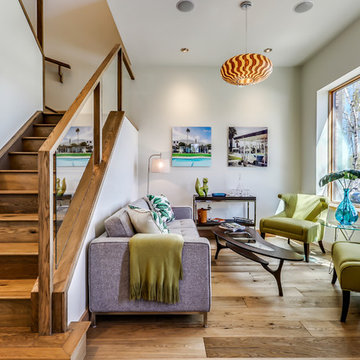
The front room of the home can be used for either a dining room, office space or a conversation room, as shown here.
Esempio di un soggiorno moderno di medie dimensioni e stile loft con angolo bar, pareti bianche, pavimento in legno massello medio, nessuna TV e pavimento marrone
Esempio di un soggiorno moderno di medie dimensioni e stile loft con angolo bar, pareti bianche, pavimento in legno massello medio, nessuna TV e pavimento marrone
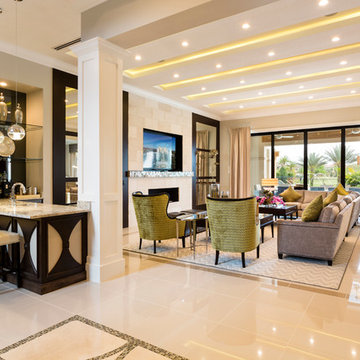
Immagine di un soggiorno moderno di medie dimensioni e chiuso con angolo bar, pareti beige, moquette, camino lineare Ribbon, cornice del camino piastrellata, TV a parete e pavimento beige
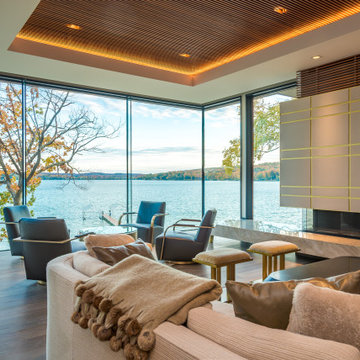
This modern waterfront home was built for today’s contemporary lifestyle with the comfort of a family cottage. Walloon Lake Residence is a stunning three-story waterfront home with beautiful proportions and extreme attention to detail to give both timelessness and character. Horizontal wood siding wraps the perimeter and is broken up by floor-to-ceiling windows and moments of natural stone veneer.
The exterior features graceful stone pillars and a glass door entrance that lead into a large living room, dining room, home bar, and kitchen perfect for entertaining. With walls of large windows throughout, the design makes the most of the lakefront views. A large screened porch and expansive platform patio provide space for lounging and grilling.
Inside, the wooden slat decorative ceiling in the living room draws your eye upwards. The linear fireplace surround and hearth are the focal point on the main level. The home bar serves as a gathering place between the living room and kitchen. A large island with seating for five anchors the open concept kitchen and dining room. The strikingly modern range hood and custom slab kitchen cabinets elevate the design.
The floating staircase in the foyer acts as an accent element. A spacious master suite is situated on the upper level. Featuring large windows, a tray ceiling, double vanity, and a walk-in closet. The large walkout basement hosts another wet bar for entertaining with modern island pendant lighting.
Walloon Lake is located within the Little Traverse Bay Watershed and empties into Lake Michigan. It is considered an outstanding ecological, aesthetic, and recreational resource. The lake itself is unique in its shape, with three “arms” and two “shores” as well as a “foot” where the downtown village exists. Walloon Lake is a thriving northern Michigan small town with tons of character and energy, from snowmobiling and ice fishing in the winter to morel hunting and hiking in the spring, boating and golfing in the summer, and wine tasting and color touring in the fall.

FineCraft Contractors, Inc.
Harrison Design
Ispirazione per un piccolo soggiorno minimalista stile loft con angolo bar, pareti beige, pavimento in ardesia, TV a parete, pavimento multicolore, soffitto a volta e pareti in perlinato
Ispirazione per un piccolo soggiorno minimalista stile loft con angolo bar, pareti beige, pavimento in ardesia, TV a parete, pavimento multicolore, soffitto a volta e pareti in perlinato
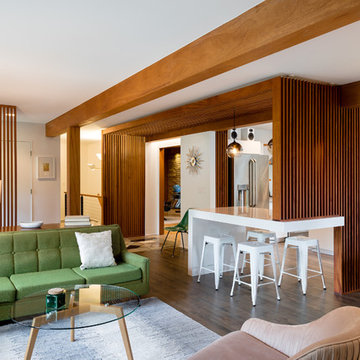
Mid-Century house remodel. Design by aToM. Construction and installation of mahogany structure and custom cabinetry by d KISER design.construct, inc. Photograph by Colin Conces Photography
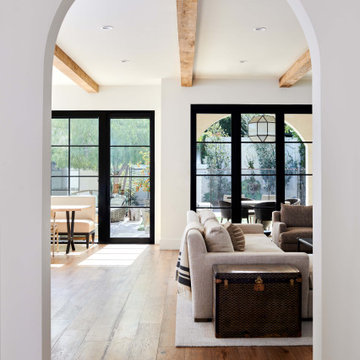
Throughout the home, exposed wooden beams and ironwork on the doors and windows pay homage to traditional Spanish design.
Foto di un soggiorno minimalista di medie dimensioni e aperto con angolo bar, pareti bianche, pavimento in legno massello medio, TV a parete, pavimento beige e travi a vista
Foto di un soggiorno minimalista di medie dimensioni e aperto con angolo bar, pareti bianche, pavimento in legno massello medio, TV a parete, pavimento beige e travi a vista
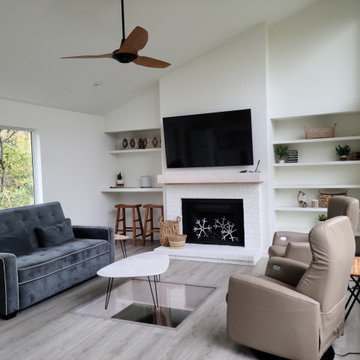
Fully renovated Treehouse that is built across a creek. Lots of windows throughout to make you feel like you are in the trees. Sit down and look through the large viewing window on the floor and see the fish swim in the creek. Living space and kitchenette in one space.
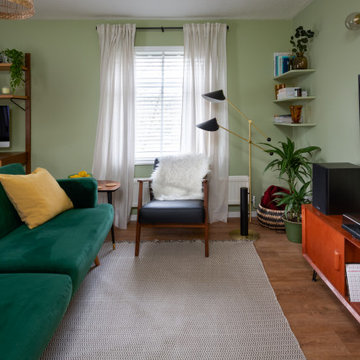
Mid-century inspired green living room designed as a multi-functional space.
Foto di un soggiorno moderno di medie dimensioni e chiuso con angolo bar, pareti verdi, pavimento in laminato e TV a parete
Foto di un soggiorno moderno di medie dimensioni e chiuso con angolo bar, pareti verdi, pavimento in laminato e TV a parete
Soggiorni moderni con angolo bar - Foto e idee per arredare
11