Soggiorni moderni con angolo bar - Foto e idee per arredare
Filtra anche per:
Budget
Ordina per:Popolari oggi
181 - 200 di 2.504 foto
1 di 3

The Cerulean Blues became more than a pop color in this living room. Here they speak as part of the wall painting, glass cylinder lamp, X-Bench from JA, and the geometric area rug pattern. These blues run like a thread thoughout the room, binding these cohesive elements together. Downtown High Rise Apartment, Stratus, Seattle, WA. Belltown Design. Photography by Robbie Liddane and Paula McHugh
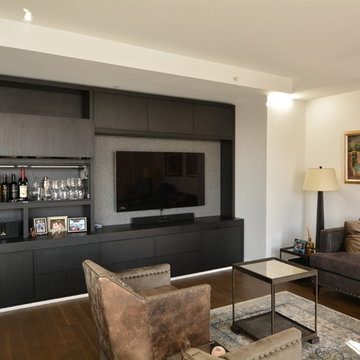
After Photo
Immagine di un soggiorno minimalista di medie dimensioni e chiuso con angolo bar, pareti bianche, parquet scuro, nessun camino, parete attrezzata e pavimento marrone
Immagine di un soggiorno minimalista di medie dimensioni e chiuso con angolo bar, pareti bianche, parquet scuro, nessun camino, parete attrezzata e pavimento marrone
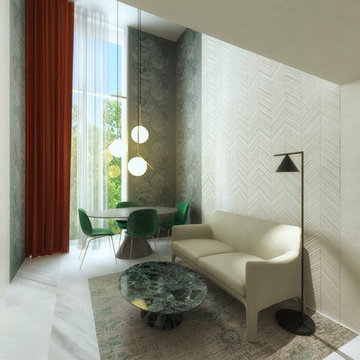
Mix di colori, materiali e stili per questo soggiorno di design.
Idee per un piccolo soggiorno minimalista con angolo bar, pareti beige, pavimento in marmo, parete attrezzata e pavimento grigio
Idee per un piccolo soggiorno minimalista con angolo bar, pareti beige, pavimento in marmo, parete attrezzata e pavimento grigio

This 6,500-square-foot one-story vacation home overlooks a golf course with the San Jacinto mountain range beyond. The house has a light-colored material palette—limestone floors, bleached teak ceilings—and ample access to outdoor living areas.
Builder: Bradshaw Construction
Architect: Marmol Radziner
Interior Design: Sophie Harvey
Landscape: Madderlake Designs
Photography: Roger Davies
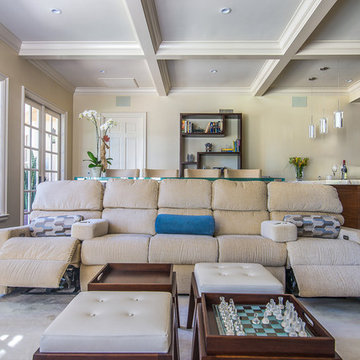
The client wanted to update her tired, dated family room. They had grown accustomed to having reclining seats so one challenge was to create a new reclining sectional that looked fresh and contemporary. This one has three reclining seats plus convenient USB ports.
The wood is a flat-cut walnut, run horizontally. The bar was redesigned in the same wood with onyx countertops. The open shelves are embedded with LED lighting.
The clients also wanted to be able to eat dinner in the room while watching TV but there was no room for a regular dining table so we designed a custom silver leaf bar table to sit behind the sectional with a custom 1 1/2" Thinkglass art glass top.
We also designed a custom walnut display unit for the clients books and collectibles as well as four cocktail table /ottomans that can easily be rearranged to allow for the recliners.
New dark wood floors were installed and a custom wool and silk area rug was designed that ties all the pieces together.
We designed a new coffered ceiling with lighting in each bay. And built out the fireplace with dimensional tile to the ceiling.
The color scheme was kept intentionally monochromatic to show off the different textures with the only color being touches of blue in the pillows and accessories to pick up the art glass.
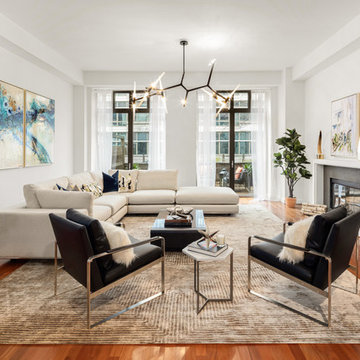
We added a stunning, 5' chandelier to anchor the space, along with a 10' x 10' white sectional sofa. Two black leather armchairs flank the open space on an oversized grey and white geometric rug.

Nestled in its own private and gated 10 acre hidden canyon this spectacular home offers serenity and tranquility with million dollar views of the valley beyond. Walls of glass bring the beautiful desert surroundings into every room of this 7500 SF luxurious retreat. Thompson photographic
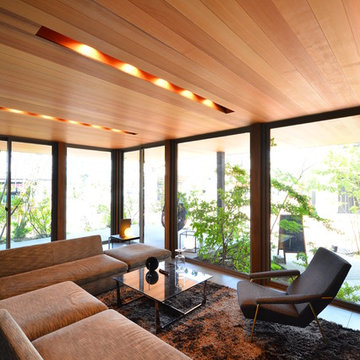
ウェスタンレッドシーダー 無垢パネリング 135mm巾
スモールノットグレード
PWR59-122
Arbor植物オイル塗装
Ispirazione per un soggiorno minimalista con angolo bar, pareti grigie, nessun camino e TV a parete
Ispirazione per un soggiorno minimalista con angolo bar, pareti grigie, nessun camino e TV a parete
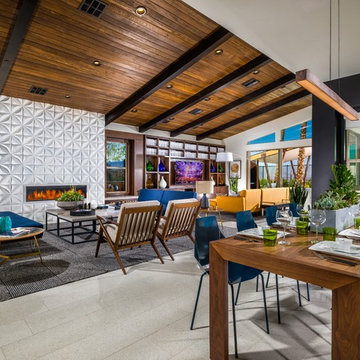
Foto di un soggiorno moderno di medie dimensioni e aperto con angolo bar, pareti bianche, camino classico, cornice del camino in cemento e parete attrezzata
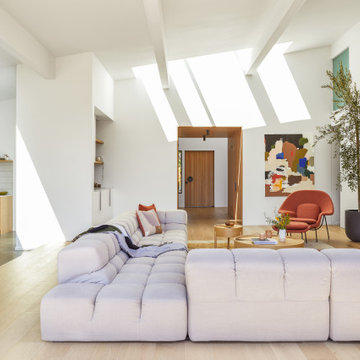
This Australian-inspired new construction was a successful collaboration between homeowner, architect, designer and builder. The home features a Henrybuilt kitchen, butler's pantry, private home office, guest suite, master suite, entry foyer with concealed entrances to the powder bathroom and coat closet, hidden play loft, and full front and back landscaping with swimming pool and pool house/ADU.
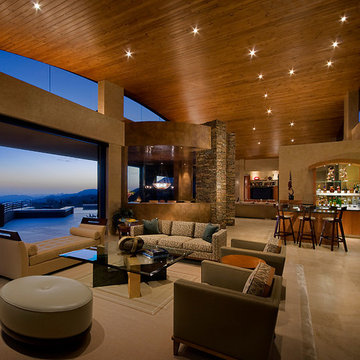
Designed by architect Bing Hu, this modern open-plan home has sweeping views of Desert Mountain from every room. The high ceilings, large windows and pocketing doors create an airy feeling and the patios are an extension of the indoor spaces. The warm tones of the limestone floors and wood ceilings are enhanced by the soft colors in the Donghia furniture. The walls are hand-trowelled venetian plaster or stacked stone. Wool and silk area rugs by Scott Group.
Project designed by Susie Hersker’s Scottsdale interior design firm Design Directives. Design Directives is active in Phoenix, Paradise Valley, Cave Creek, Carefree, Sedona, and beyond.
For more about Design Directives, click here: https://susanherskerasid.com/
To learn more about this project, click here: https://susanherskerasid.com/modern-desert-classic-home/
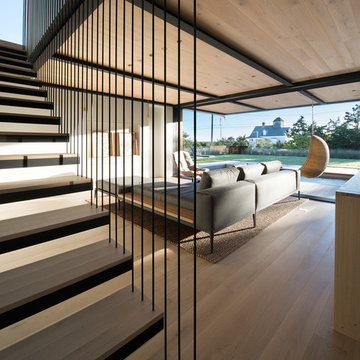
Photo credit: Bates Masi + Architects
Ispirazione per un soggiorno minimalista aperto con angolo bar, pareti bianche e parquet chiaro
Ispirazione per un soggiorno minimalista aperto con angolo bar, pareti bianche e parquet chiaro
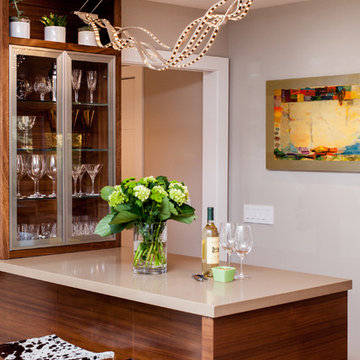
Kelly Vorves Photography
Idee per un grande soggiorno minimalista aperto con angolo bar, pareti grigie e parquet chiaro
Idee per un grande soggiorno minimalista aperto con angolo bar, pareti grigie e parquet chiaro
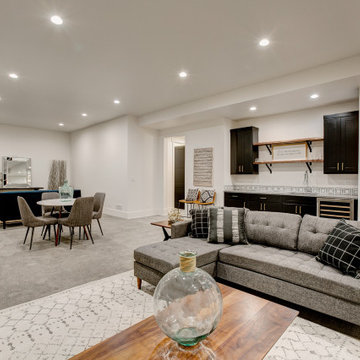
Immagine di un grande soggiorno moderno aperto con angolo bar, pareti bianche, moquette, nessun camino, TV autoportante e pavimento grigio
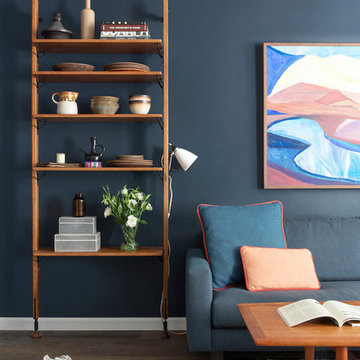
Vivian Johnson
Immagine di un soggiorno moderno di medie dimensioni e chiuso con angolo bar, pareti nere, parquet scuro, nessun camino, nessuna TV e pavimento marrone
Immagine di un soggiorno moderno di medie dimensioni e chiuso con angolo bar, pareti nere, parquet scuro, nessun camino, nessuna TV e pavimento marrone

Rebecca Purdy Design | Toronto Interior Design | Entire Home Renovation | Architect Endes Design Inc. | Contractor Doug Householder | Photography Leeworkstudio, Katrina Lee
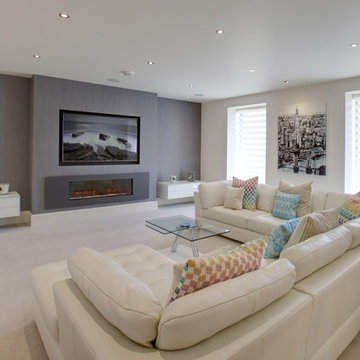
Adrian Richardson
Esempio di un grande soggiorno minimalista chiuso con angolo bar, pareti grigie, moquette, camino classico, TV a parete e pavimento beige
Esempio di un grande soggiorno minimalista chiuso con angolo bar, pareti grigie, moquette, camino classico, TV a parete e pavimento beige
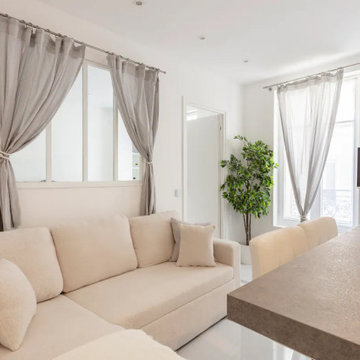
Immagine di un piccolo soggiorno minimalista aperto con angolo bar, pareti bianche, pavimento in marmo, TV a parete, pavimento bianco e soffitto ribassato
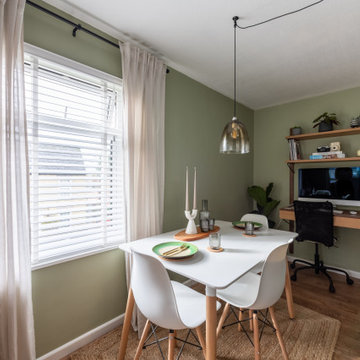
Mid-century inspired green living room designed as a multi-functional space.
Foto di un soggiorno minimalista di medie dimensioni e chiuso con angolo bar, pareti verdi, pavimento in laminato e TV a parete
Foto di un soggiorno minimalista di medie dimensioni e chiuso con angolo bar, pareti verdi, pavimento in laminato e TV a parete
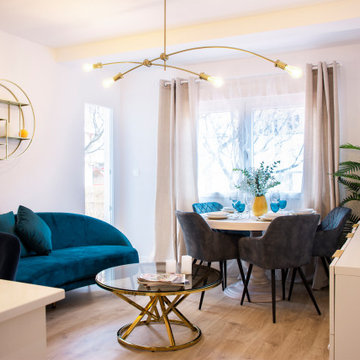
Acogedor y moderno salón comedor con cocina integrada.
Un espacio donde disfrutar de Granada en un enclave único.
Esempio di un soggiorno moderno di medie dimensioni e aperto con angolo bar, pareti bianche, pavimento in laminato, nessun camino e TV autoportante
Esempio di un soggiorno moderno di medie dimensioni e aperto con angolo bar, pareti bianche, pavimento in laminato, nessun camino e TV autoportante
Soggiorni moderni con angolo bar - Foto e idee per arredare
10