Soggiorni grigi con stufa a legna - Foto e idee per arredare
Filtra anche per:
Budget
Ordina per:Popolari oggi
101 - 120 di 1.215 foto
1 di 3

リビングルームは琵琶湖を見るために設計されたもの。高い吹き抜けに設けられた窓のおかげで、空も琵琶湖も見える開放感あふれる空間になっています。壁はシリカライムで左官仕上げにしました。消臭性能が高い自然素材でつくられた左官材料で、今後犬を買う予定のこのお部屋にぴったりです。薪ストーブはバーモントキャスティングス社のデファイアント。大きな薪もそのまま入ります。
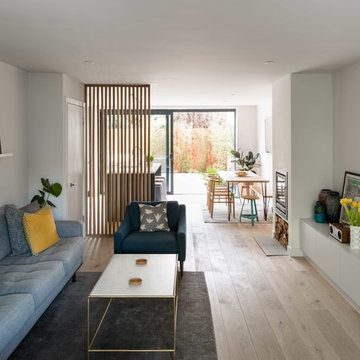
Idee per un soggiorno moderno aperto con parquet chiaro, stufa a legna e cornice del camino in intonaco
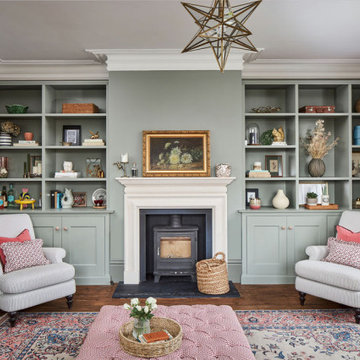
By deliberately choosing to paint the cabinetry the same colour as the walls, Pigeon by Farrow & Ball, the units melt into the background, letting the beautiful objects, pictures and books sing.
Storage matters. A key to making sure spaces work for you, and are somewhere that you can instantly relax is having a place for everything, from a well chosen basket for the logs, a spot for that favourite tipple, and cupboard doors to hide away all manner of toot.
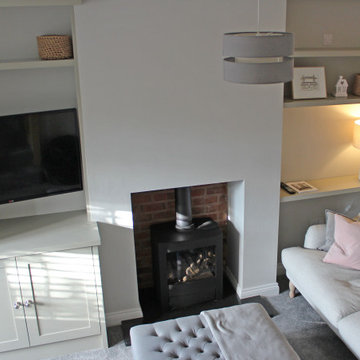
Lounge Media unit
This was a great project, transforming a small living space into a more functional room. The original alcoves either side of the fireplace were different depths and focused your eye.
The client initially wanted two alcove units. My thoughts were to use linier lines to trick the eye into adding length to the room by not focusing on the width of the room.
To make the room feel lighter, I proposed one side as an alcove unit and floating shelves in the other. The shelves had to line up for the aesthetics to work. I added a narrow shelving unit above two fake doors which helps the room look longer. I had made sure not to cover the window shutters, retaining as much natural light as possible. The two-tone colours, light internal and darker exterior definitely help this piece to be less intrusive.
The TV is on a swing arm which we fitted and scribed the back panel around. When the TV is not in use it can be stowed away within the unit. The right-hand side of this unit is scribed around the fireplace breast leaving a seamless fit.
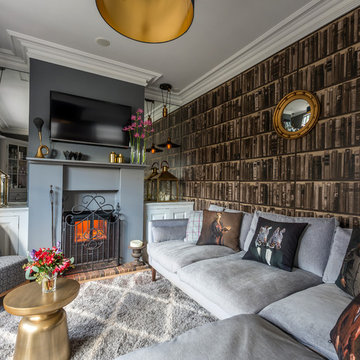
Stuart Cox
Foto di un soggiorno boho chic con pareti grigie, stufa a legna e TV a parete
Foto di un soggiorno boho chic con pareti grigie, stufa a legna e TV a parete
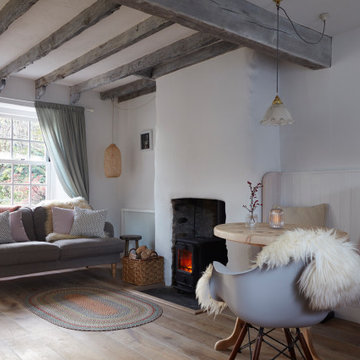
Sensitive renovation and refurbishment of a 45sqm cottage in the South Hams, Devon. The reconfigured layout restores the domestic atmosphere in the 18th Century house, originally part of what was the Dundridge House Estate into contemporary holiday accommodation for the discerning traveller. There is no division between the front and back of the house, bringing space, life and light to the south facing open plan living areas. A warm palette of natural materials adds character. Exposed wooden beams are maintained and new oak floor boards installed. The stone fireplace with wood burning stove becomes the centerpiece of the space. The handcrafted kitchen has a large ceramic belfast sink and birch worktops. All walls are painted white with environmentally friendly mineral paint, allowing them to breathe and making the most of the natural light. Upstairs, the elegant bedroom has a double bed, dressing area and window with rural views across the hills. The bathroom has a generous walk in shower, finished with vintage porcelain tiles and a traditional large Victorian shower head. Eclectic lighting, artworks and accessories are carefully curated to enhance but not overwhelm the spaces. The cottage is powered from 100% sustainable energy sources.
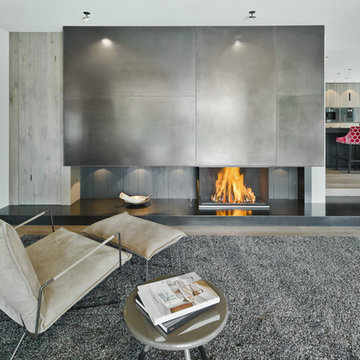
Idee per un ampio soggiorno contemporaneo aperto con pareti bianche, pavimento in legno massello medio, stufa a legna, cornice del camino in metallo, pavimento marrone e TV nascosta
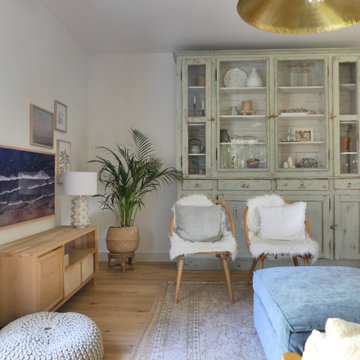
Espace salon convivial et confortable
Foto di un grande soggiorno stile marino aperto con libreria, pareti bianche, parquet chiaro, stufa a legna e TV autoportante
Foto di un grande soggiorno stile marino aperto con libreria, pareti bianche, parquet chiaro, stufa a legna e TV autoportante
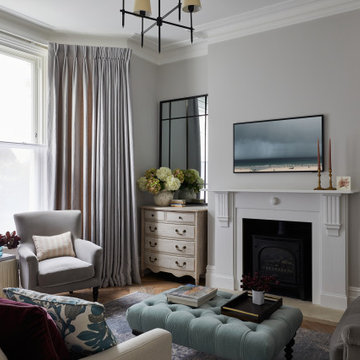
We installed a pair of matching chests & mirrors, full length curtains, velvet sofas & ottoman & a vintage rug in the living room of the Balham Traditional Family Home

Immagine di un soggiorno bohémian aperto con libreria, pareti bianche, pavimento in cemento, stufa a legna, cornice del camino in pietra, pavimento grigio e soffitto in legno
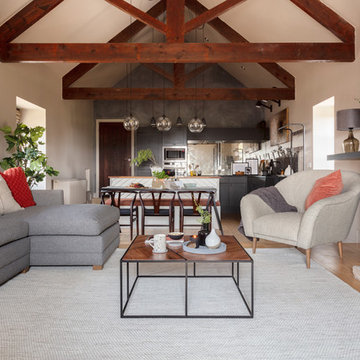
The exposed wooden beams are one of our favorite features of this property. We love how they look combined with the dark concrete feature wall and the black kitchen and the way they contrast the light natural paint on the walls.
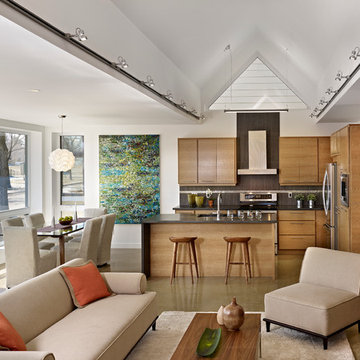
Effect Home Builders Ltd.
Awards Received for this Project:
National Green Home Award from Canadian Home Builders Association
Provincial Green Home Award from Canadian Home Builders Association - Alberta
Sustainable Award from Alberta Chapter of American Concrete Institute Awards of Excellence in Concrete
Best Infill Project from the Green Home of the Year Awards
Alberta Emerald Awards Finalist
Tomato Kitchen Design Award - Runner Up

Immagine di un soggiorno tradizionale chiuso con pareti bianche, moquette, stufa a legna e pavimento bianco
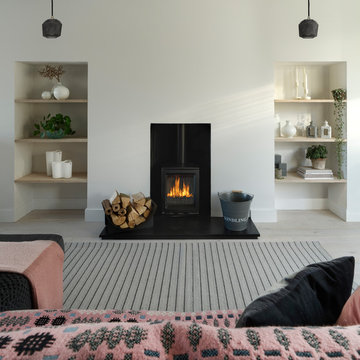
Photo: Richard Gooding Photography
Styling: Pascoe Interiors
Architecture & Interior renovation: fiftypointeight Architecture + Interiors
Foto di un piccolo soggiorno design aperto con pareti bianche, parquet chiaro, stufa a legna, cornice del camino in intonaco e pavimento bianco
Foto di un piccolo soggiorno design aperto con pareti bianche, parquet chiaro, stufa a legna, cornice del camino in intonaco e pavimento bianco
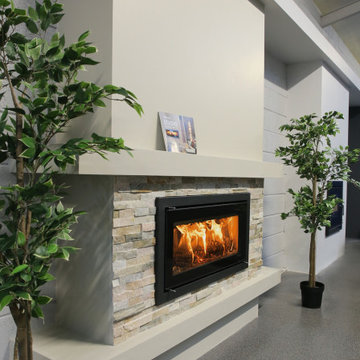
We are a well experienced team based in Ireland. We offer the highest customer service along with our expert knowledge of electric fires, fireplaces, stoves, flues, chimney relining and stone cladding.
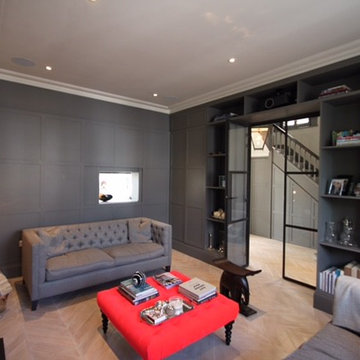
Panelled grey walls, white oiled parquet flooring with Crittal doors make this living room tranquil and calming. Under floor heating and clever use of light and bespoke joinery creates a space for everything without clutter.
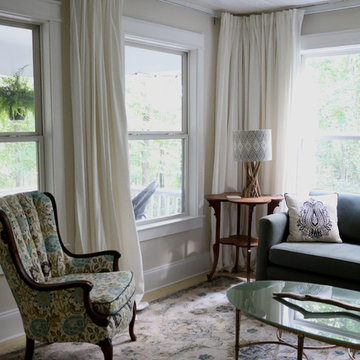
The original farmhouse had great windows and plenty of charm, but we wanted to bring it out more by changing to simple 30's-era trim around the windows and doors, and adding tongue and groove ceilings. The channelback chair was upholstered in a fun print to not feel stodgy, and the vintage brass and glass table complements the colors in the rug.
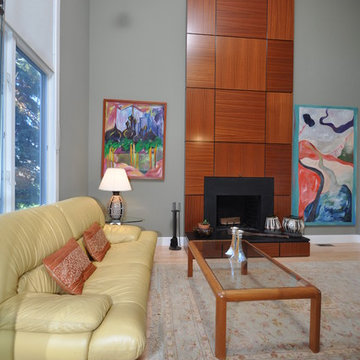
From design to construction implementation, this remodeling project will leave you amazed.Need your whole house remodeled? Look no further than this impressive project. An extraordinary blend of contemporary and classic design will leave your friends and family breathless as they step from one room to the other.

In the case of the Ivy Lane residence, the al fresco lifestyle defines the design, with a sun-drenched private courtyard and swimming pool demanding regular outdoor entertainment.
By turning its back to the street and welcoming northern views, this courtyard-centred home invites guests to experience an exciting new version of its physical location.
A social lifestyle is also reflected through the interior living spaces, led by the sunken lounge, complete with polished concrete finishes and custom-designed seating. The kitchen, additional living areas and bedroom wings then open onto the central courtyard space, completing a sanctuary of sheltered, social living.
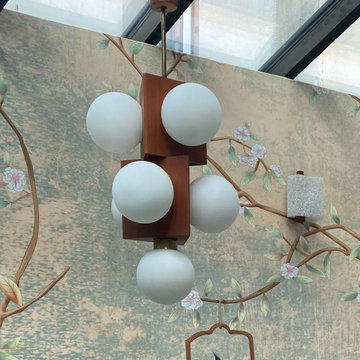
Une belle et grande maison de l’Île Saint Denis, en bord de Seine. Ce qui aura constitué l’un de mes plus gros défis ! Madame aime le pop, le rose, le batik, les 50’s-60’s-70’s, elle est tendre, romantique et tient à quelques références qui ont construit ses souvenirs de maman et d’amoureuse. Monsieur lui, aime le minimalisme, le minéral, l’art déco et les couleurs froides (et le rose aussi quand même!). Tous deux aiment les chats, les plantes, le rock, rire et voyager. Ils sont drôles, accueillants, généreux, (très) patients mais (super) perfectionnistes et parfois difficiles à mettre d’accord ?
Et voilà le résultat : un mix and match de folie, loin de mes codes habituels et du Wabi-sabi pur et dur, mais dans lequel on retrouve l’essence absolue de cette démarche esthétique japonaise : donner leur chance aux objets du passé, respecter les vibrations, les émotions et l’intime conviction, ne pas chercher à copier ou à être « tendance » mais au contraire, ne jamais oublier que nous sommes des êtres uniques qui avons le droit de vivre dans un lieu unique. Que ce lieu est rare et inédit parce que nous l’avons façonné pièce par pièce, objet par objet, motif par motif, accord après accord, à notre image et selon notre cœur. Cette maison de bord de Seine peuplée de trouvailles vintage et d’icônes du design respire la bonne humeur et la complémentarité de ce couple de clients merveilleux qui resteront des amis. Des clients capables de franchir l’Atlantique pour aller chercher des miroirs que je leur ai proposés mais qui, le temps de passer de la conception à la réalisation, sont sold out en France. Des clients capables de passer la journée avec nous sur le chantier, mètre et niveau à la main, pour nous aider à traquer la perfection dans les finitions. Des clients avec qui refaire le monde, dans la quiétude du jardin, un verre à la main, est un pur moment de bonheur. Merci pour votre confiance, votre ténacité et votre ouverture d’esprit. ????
Soggiorni grigi con stufa a legna - Foto e idee per arredare
6